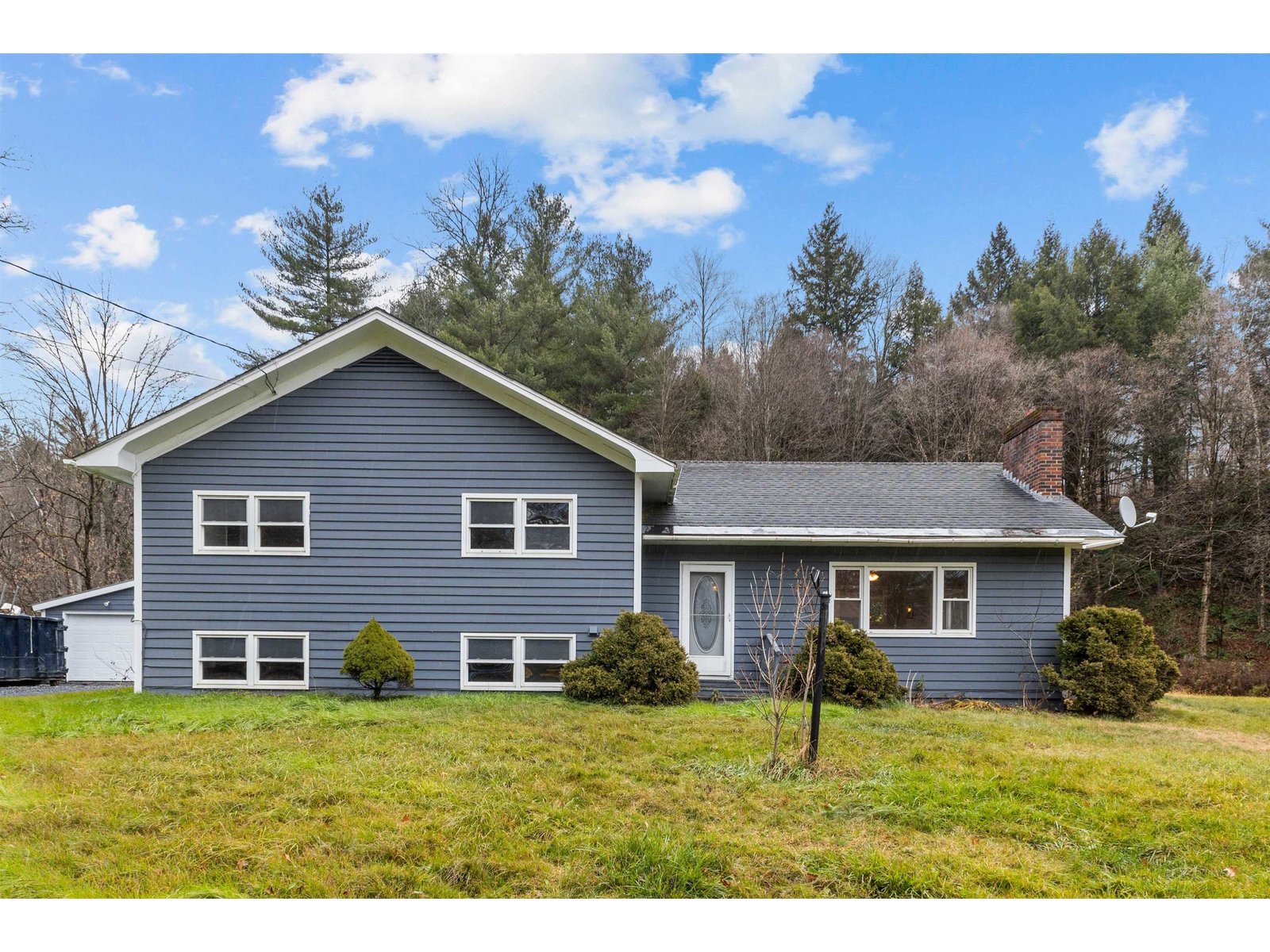Sold Status
$304,000 Sold Price
House Type
3 Beds
3 Baths
1,930 Sqft
Sold By Keller Williams Gateway Realty
Similar Properties for Sale
Request a Showing or More Info

Call: 802-863-1500
Mortgage Provider
Mortgage Calculator
$
$ Taxes
$ Principal & Interest
$
This calculation is based on a rough estimate. Every person's situation is different. Be sure to consult with a mortgage advisor on your specific needs.
Washington County
This beautifully maintained log home offers some of the best views in the State and lots of natural light! Enjoy a private outdoor lifestyle with a great mix of wooded, grassy and garden land situated on ten acres. Outside one can't help but notice the enormous deck equipped with four sliding glass doors & views of Sugarbush, Mad River Glen, and Camel's Hump. Also notice the convenience of two outbuildings - one 20 x 30 steel workshop that could be used as a garage and a 12 x 20 log style studio, perfect for hobbies or storage. Inside awaits a wonderful open floor plan with amenities such as a screened porch and a bath on every floor. There are three bedrooms, including a loft with its own half bath and great views. The finished basement offers two bedrooms, a 3/4 bath, utility room, a large den/office area and a sliding glass door exiting to a beautiful patio under the deck. Great country setting but very close to Burlington and Montpelier. †
Property Location
Property Details
| Sold Price $304,000 | Sold Date Nov 1st, 2012 | |
|---|---|---|
| List Price $319,000 | Total Rooms 6 | List Date Sep 26th, 2011 |
| Cooperation Fee Unknown | Lot Size 10.1 Acres | Taxes $4,515 |
| MLS# 4095647 | Days on Market 4807 Days | Tax Year 2010 |
| Type House | Stories 1 1/2 | Road Frontage |
| Bedrooms 3 | Style Cabin, Log | Water Frontage |
| Full Bathrooms 1 | Finished 1,930 Sqft | Construction Existing |
| 3/4 Bathrooms 1 | Above Grade 1,202 Sqft | Seasonal No |
| Half Bathrooms 1 | Below Grade 728 Sqft | Year Built 1984 |
| 1/4 Bathrooms 0 | Garage Size 0 Car | County Washington |
| Interior FeaturesAlternative Heat Stove, Cathedral Ceilings, Ceiling Fan, Den/Office, Dining Area, Draperies, DSL, Eat-in Kitchen, Family Room, Fireplace-Gas, Formal Dining Room, Furnished, Gas Heat Stove, Island, Kitchen/Dining, Kitchen/Family, Kitchen/Living, Laundry Hook-ups, Living Room, Loft, Primary BR with BA, Multi Phonelines, Natural Woodwork, Pantry, Satellite Internet, Skylight, Smoke Det-Battery Powered, Studio/Workshop, Vaulted Ceiling, Walk-in Closet, Wood Stove Hook-up |
|---|
| Equipment & AppliancesCO Detector, Dishwasher, Disposal, Dryer, Exhaust Hood, Gas Heater, Kitchen Island, Microwave, Range-Gas, Refrigerator, Satellite Dish, Smoke Detector, Washer |
| Primary Bedroom 16' x 12' 2nd Floor | 2nd Bedroom 12'8 x 10'9 0th Floor | 3rd Bedroom 12'8 x 8'1 0th Floor |
|---|---|---|
| Living Room 27' x 10'8 1st Floor | Kitchen 9'4 x 8'6 1st Floor | Dining Room 10'6 x 8'5 1st Floor |
| Office/Study 18'9 x 9'6 0th Floor | Full Bath 1st Floor | Half Bath 2nd Floor |
| ConstructionExisting, Log Home |
|---|
| BasementClimate Controlled, Daylight, Finished, Frost Wall, Full, Interior Stairs, Storage Space, Walk Out |
| Exterior FeaturesDeck, Out Building, Patio, Screened Porch, Shed, Underground Utilities, Window Screens |
| Exterior Log Home | Disability Features 1st Floor Full Bathrm, 1st Flr Low-Pile Carpet, Bathrm w/tub, Kitchen w/5 ft Diameter |
|---|---|
| Foundation Concrete | House Color |
| Floors Carpet,Softwood | Building Certifications |
| Roof Shingle-Asphalt | HERS Index |
| DirectionsFrom I89 take exit 9 toward US2/VT100. Merge onto Center Rd. Turn Left onto US2E. Turn Right onto US100B-S. Turn Left onto Moretown Common Rd. Left onto Howes Rd. Continue onto Butternut Hill/Wade Rd. Follow Wade Rd, house at end of Wade Rd. |
|---|
| Lot DescriptionAgricultural Prop, Country Setting, Easement, Landscaped, Mountain, Mountain View, Rural Setting, Secluded, Sloping, View, Wooded, Wooded Setting |
| Garage & Parking |
| Road Frontage | Water Access |
|---|---|
| Suitable UseLand:Woodland, Orchards | Water Type |
| Driveway Crushed/Stone | Water Body |
| Flood Zone No | Zoning R2 |
| School District NA | Middle Harwood Union Middle/High |
|---|---|
| Elementary Moretown Elementary School | High Harwood Union Middle/High |
| Heat Fuel Gas-LP/Bottle | Excluded Piano |
|---|---|
| Heating/Cool Baseboard, Hot Water | Negotiable Dryer, Microwave, Refrigerator, Washer, Window Treatments |
| Sewer Leach Field, Mound, Private, Septic | Parcel Access ROW Yes |
| Water Drilled Well, Private | ROW for Other Parcel |
| Water Heater Gas-Lp/Bottle, Tank | Financing |
| Cable Co Satelite | Documents Bldg Plans (Blueprint), Deed, Plot Plan, ROW (Right-Of-Way) |
| Electric Circuit Breaker(s) | Tax ID 40812710505 |

† The remarks published on this webpage originate from Listed By Curtis Trousdale of Preferred Properties - Off: 802-862-9106 via the PrimeMLS IDX Program and do not represent the views and opinions of Coldwell Banker Hickok & Boardman. Coldwell Banker Hickok & Boardman cannot be held responsible for possible violations of copyright resulting from the posting of any data from the PrimeMLS IDX Program.

 Back to Search Results
Back to Search Results










