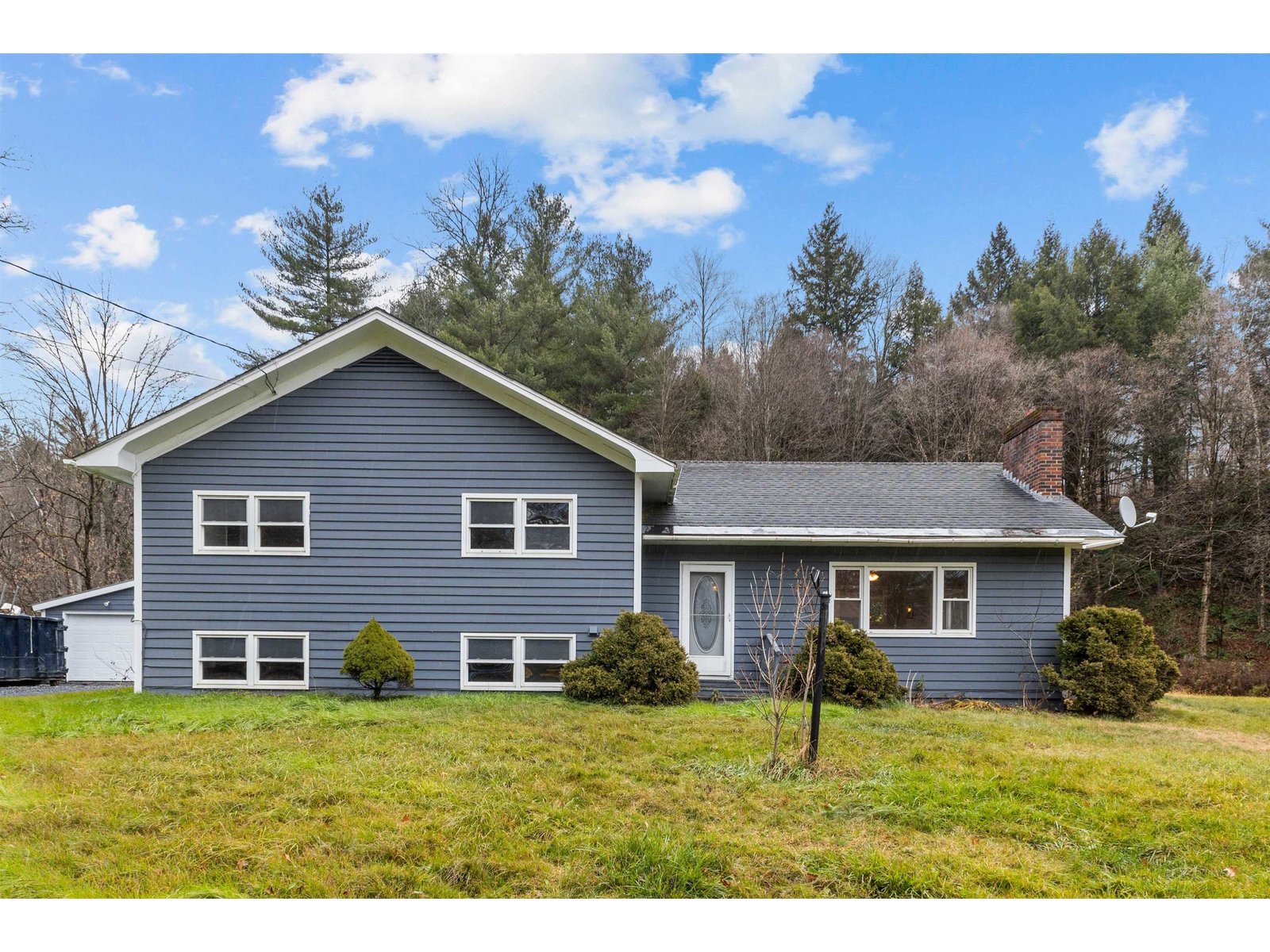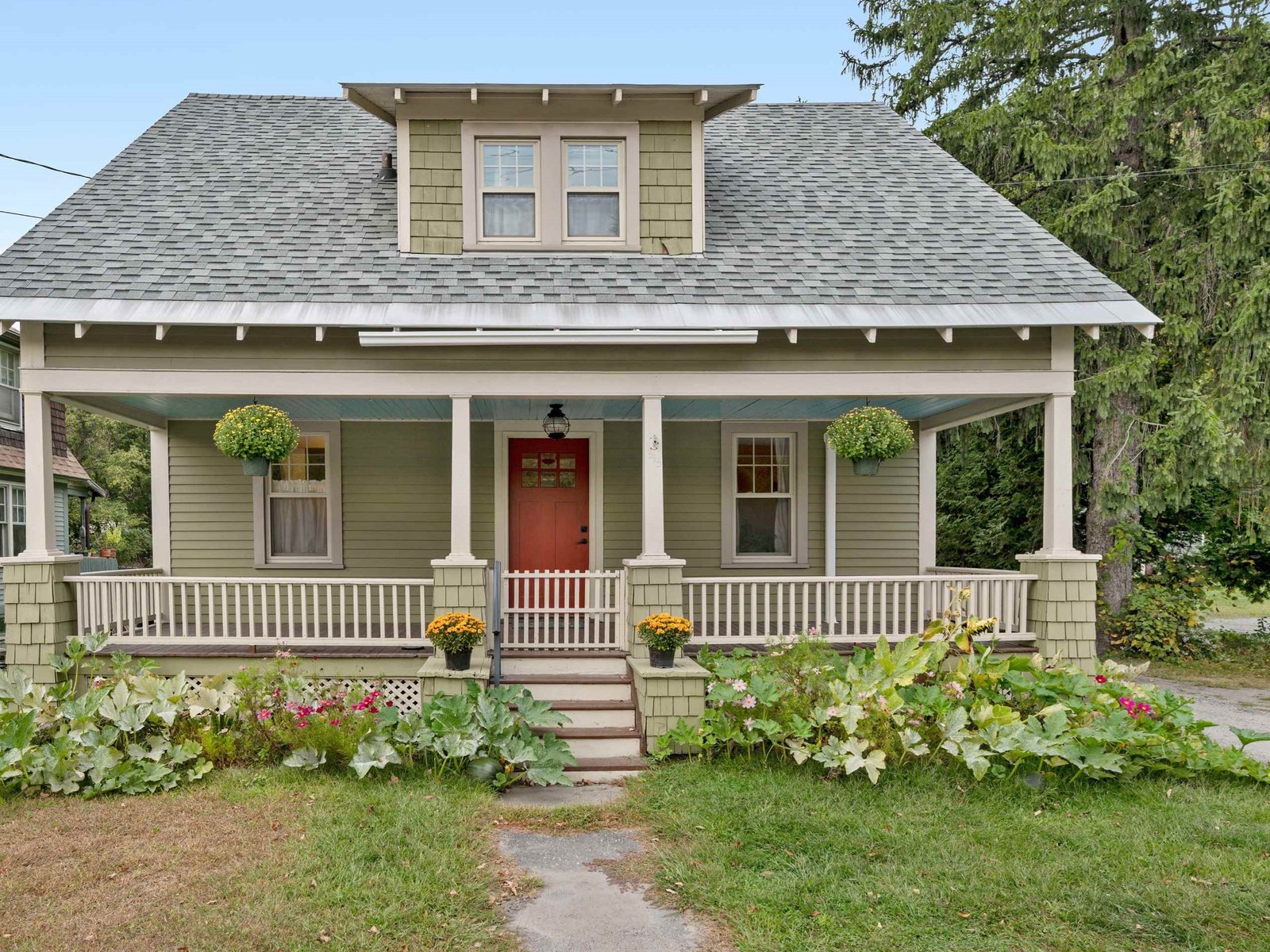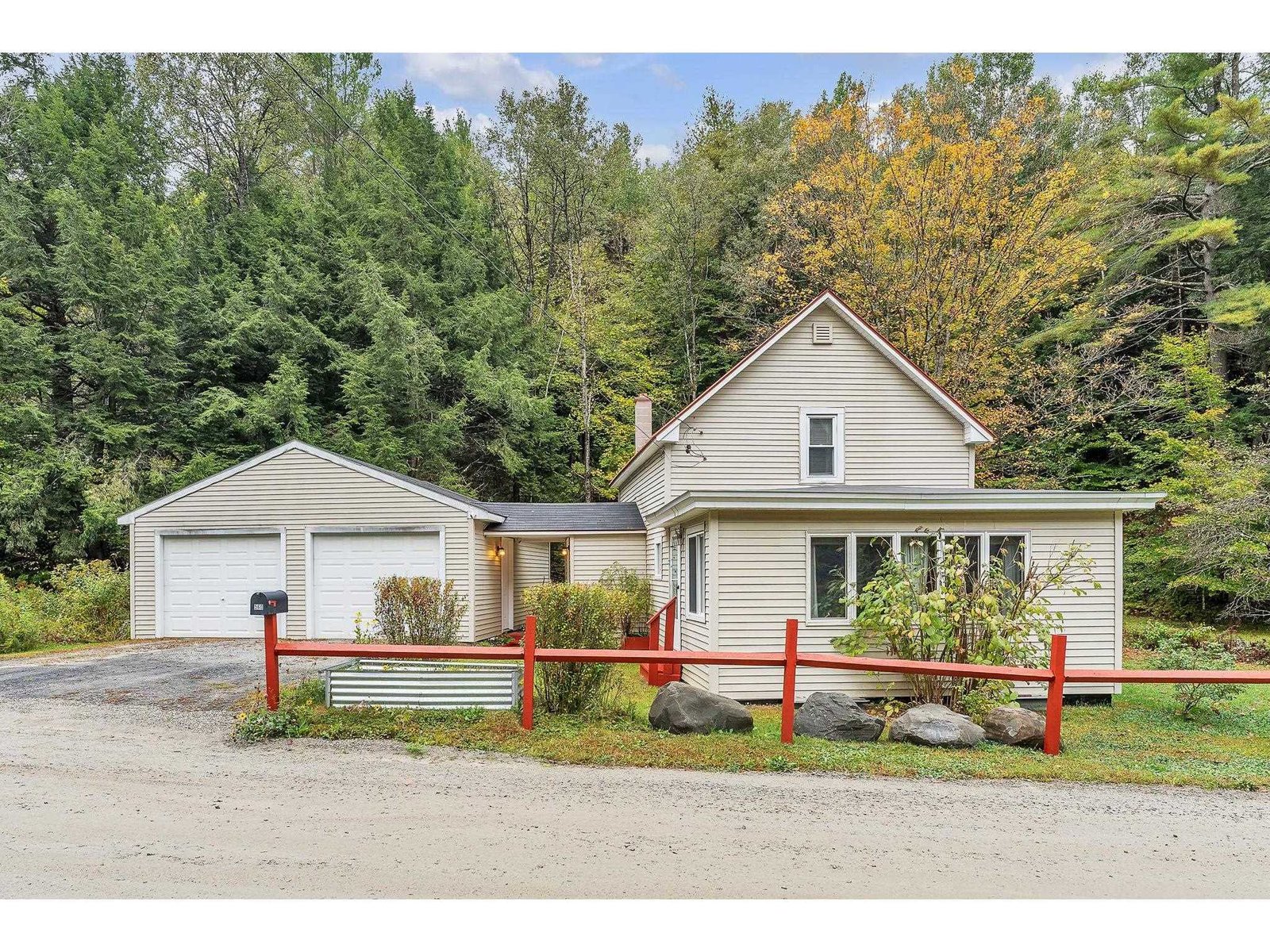Sold Status
$375,000 Sold Price
House Type
3 Beds
2 Baths
2,276 Sqft
Sold By KW Vermont-Stowe
Similar Properties for Sale
Request a Showing or More Info

Call: 802-863-1500
Mortgage Provider
Mortgage Calculator
$
$ Taxes
$ Principal & Interest
$
This calculation is based on a rough estimate. Every person's situation is different. Be sure to consult with a mortgage advisor on your specific needs.
Washington County
Here is an adorable Cape across the street from the Winooski River! This neat, tidy, turn-key home is ready for you to move right in. Custom built for the seller, this home was extremely well cared for from day one. Nice open floorpan on the first floor with a full bath and guest room. Upstairs you'll find two more bedrooms and another full bath. The primary bedroom has a cathedral ceiling and a walk-in closet. The basement is partially finished with and additional guest/office space. Outside you'll find a large sun deck for outdoor dining and relaxation after a dip in the pool, or soak in the hot tub. Covered deck behind the house when the sun is too hot. Awesome location that is minutes from Interstate 89, and an easy commute in all directions. Don't miss this opportunity! †
Property Location
Property Details
| Sold Price $375,000 | Sold Date Nov 30th, 2021 | |
|---|---|---|
| List Price $370,000 | Total Rooms 8 | List Date Oct 8th, 2021 |
| Cooperation Fee Unknown | Lot Size 1.1 Acres | Taxes $4,990 |
| MLS# 4886278 | Days on Market 1140 Days | Tax Year 2021 |
| Type House | Stories 1 1/2 | Road Frontage 220 |
| Bedrooms 3 | Style Cape | Water Frontage |
| Full Bathrooms 1 | Finished 2,276 Sqft | Construction No, Existing |
| 3/4 Bathrooms 1 | Above Grade 1,886 Sqft | Seasonal No |
| Half Bathrooms 0 | Below Grade 390 Sqft | Year Built 2001 |
| 1/4 Bathrooms 0 | Garage Size Car | County Washington |
| Interior FeaturesCeiling Fan, Dining Area, Living/Dining, Natural Light, Laundry - Basement |
|---|
| Equipment & AppliancesRange-Gas, Washer, Microwave, Dishwasher, Refrigerator, Dryer, Smoke Detector, Dehumidifier |
| Kitchen 9'5" x 10', 1st Floor | Dining Room 15' x 17', 1st Floor | Living Room 10' x 16', 1st Floor |
|---|---|---|
| Bedroom 10' x 11'2", 1st Floor | Bedroom 14' x 17'3", 2nd Floor | Bedroom 11'2 x 12'1", 2nd Floor |
| Rec Room 10'1" x 20'8", Basement | Office/Study 9'10" x 13'5", Basement | Utility Room Basement |
| ConstructionWood Frame |
|---|
| BasementInterior, Bulkhead, Partially Finished, Full, Partially Finished |
| Exterior FeaturesDeck, Hot Tub, Pool - Above Ground, Porch - Covered, Shed |
| Exterior Vinyl Siding | Disability Features Bathrm w/step-in Shower, 1st Floor 3/4 Bathrm, 1st Floor Bedroom, Access. Parking, Hard Surface Flooring |
|---|---|
| Foundation Insulated Concrete Forms, Poured Concrete | House Color Beige |
| Floors Laminate | Building Certifications |
| Roof Shingle-Asphalt | HERS Index |
| DirectionsRT 100B to River Road. Follow River Road 1.5 miles to property on right. |
|---|
| Lot Description, Mountain View, Country Setting, River, Rural Setting |
| Garage & Parking , , Driveway |
| Road Frontage 220 | Water Access |
|---|---|
| Suitable Use | Water Type |
| Driveway Crushed/Stone | Water Body |
| Flood Zone No | Zoning Ag |
| School District Washington West | Middle Harwood Union Middle/High |
|---|---|
| Elementary Moretown Elementary School | High Harwood Union High School |
| Heat Fuel Gas-LP/Bottle | Excluded |
|---|---|
| Heating/Cool Other, Baseboard | Negotiable |
| Sewer Septic | Parcel Access ROW |
| Water Drilled Well | ROW for Other Parcel |
| Water Heater Off Boiler, Gas-Lp/Bottle | Financing |
| Cable Co Comcast/Xfinity | Documents |
| Electric Circuit Breaker(s) | Tax ID 408-127-10320 |

† The remarks published on this webpage originate from Listed By Erik Reisner of Mad River Valley Real Estate via the PrimeMLS IDX Program and do not represent the views and opinions of Coldwell Banker Hickok & Boardman. Coldwell Banker Hickok & Boardman cannot be held responsible for possible violations of copyright resulting from the posting of any data from the PrimeMLS IDX Program.

 Back to Search Results
Back to Search Results










