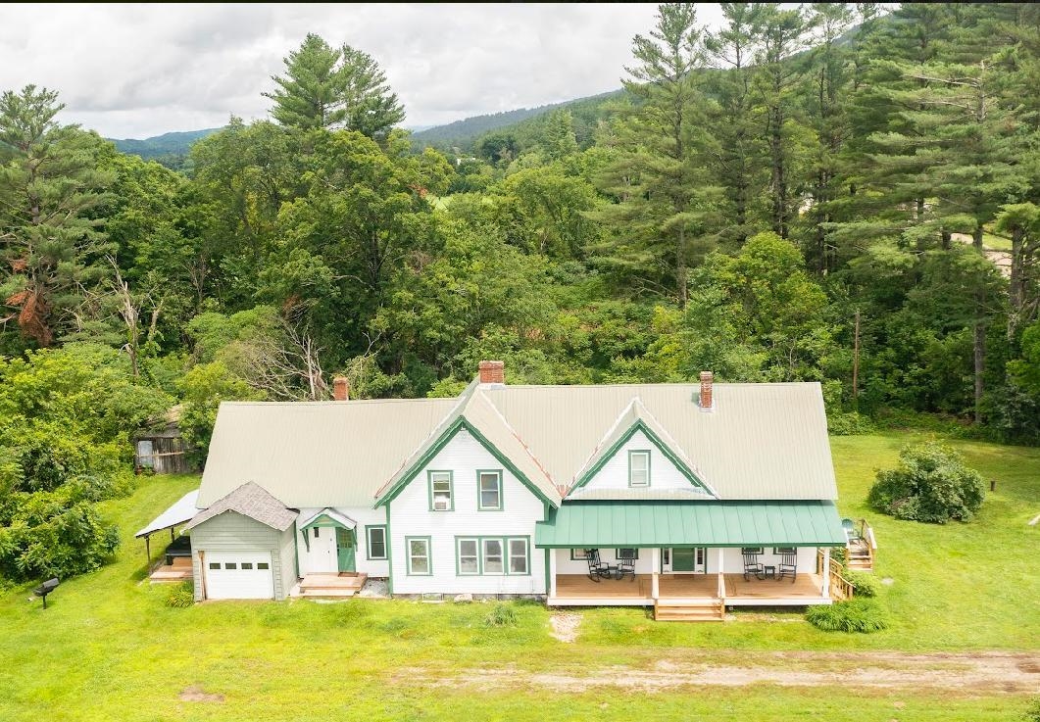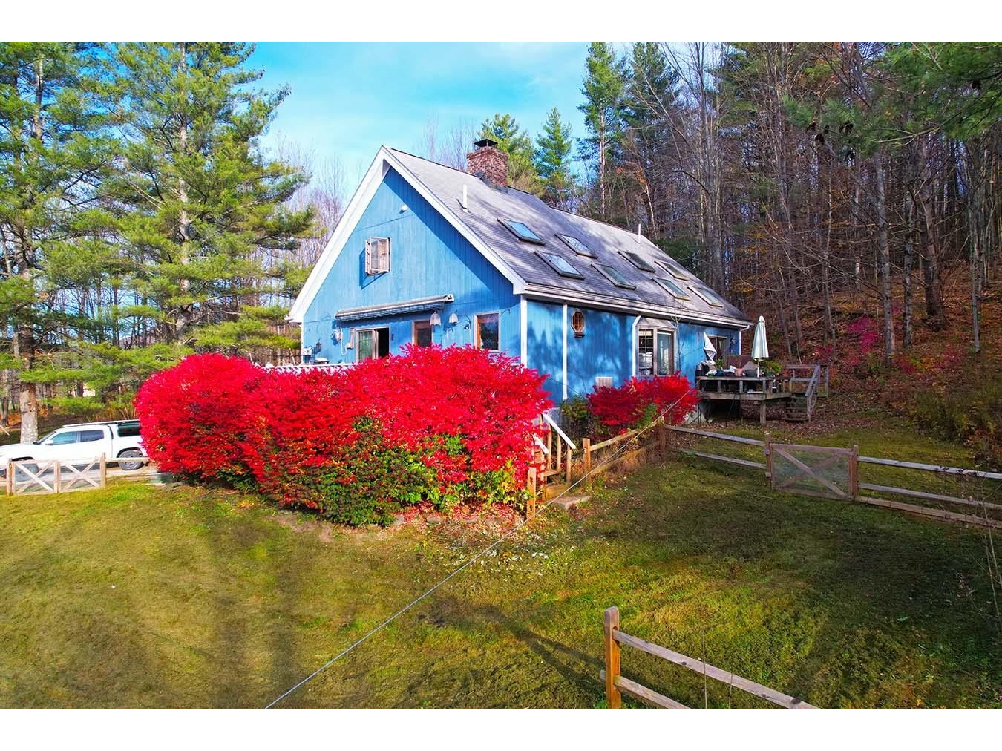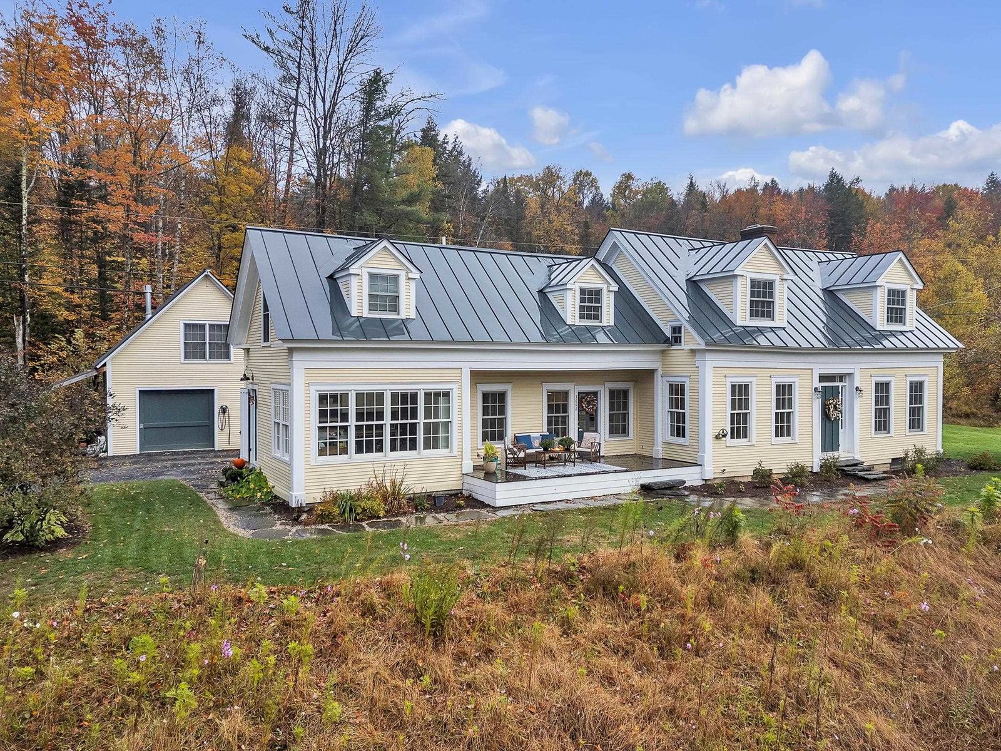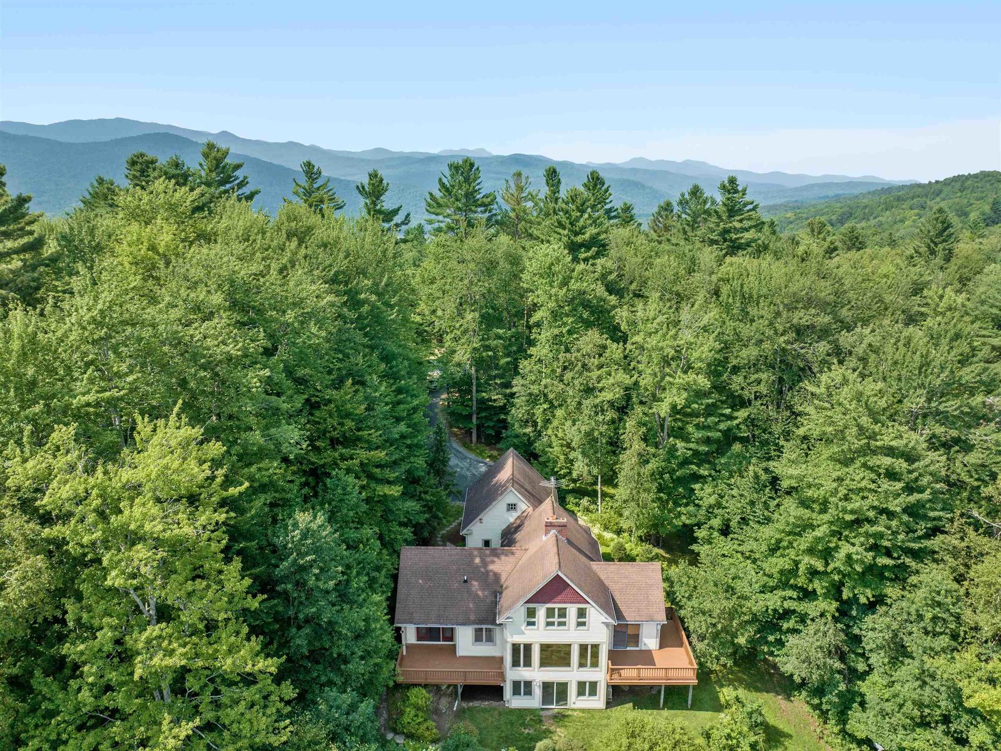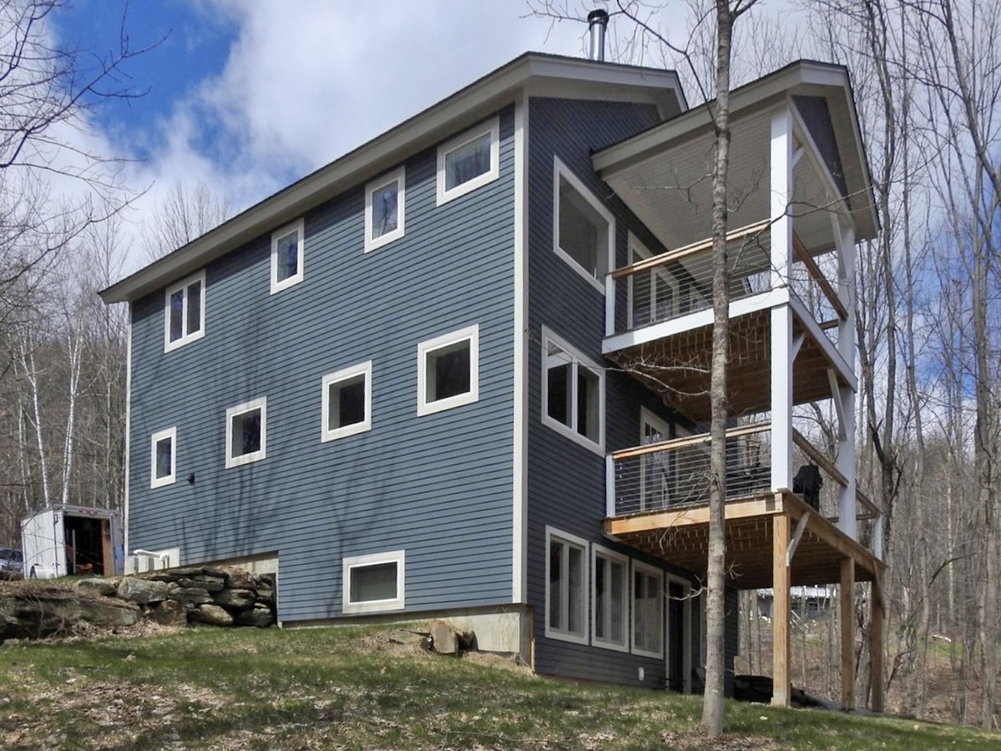Sold Status
$865,000 Sold Price
House Type
4 Beds
5 Baths
3,277 Sqft
Sold By KW Vermont- Mad River Valley
Similar Properties for Sale
Request a Showing or More Info

Call: 802-863-1500
Mortgage Provider
Mortgage Calculator
$
$ Taxes
$ Principal & Interest
$
This calculation is based on a rough estimate. Every person's situation is different. Be sure to consult with a mortgage advisor on your specific needs.
Washington County
Spectacular craftsman style contemporary home on 18 acres is conveniently located in the Mad River Valley just minutes from Route 89. Appraised at $1,100,000, this Moore Design Builders home incorporates a flowing floorplan highlighted by stone, timber and woodwork. The great room opens to a large wrap around deck with views of Sugarbush and the surrounding hillsides. The stone fireplace is a focal point for this room and a unique post and beam ceiling structure is home to a really interesting belt driven fan system. The wonderfully designed kitchen hosts a breakfast bar and combines shaker cabinets with leathered granite countertops and glass backsplash to provide unique textures. The master suite on the main floor has private bath with soaking tub, walk in shower and large walk-in closet. The dining room provides a visual connection to the rest of the home while offering a private space for intimate dining. The lower level walks out to the back lawn and offers a large family room, 2nd kitchen, craft room as well as 3 bedrooms and 2 baths. The barn doors to the craft room provide an interesting backstop for the family room. A three car garage on the main level connects to the entry foyer and a garage at the lower level provides all of the space you will need for equipment and projects. A truly stunning home with easy access to Montpelier, Burlington and the Sugarbush valley. †
Property Location
Property Details
| Sold Price $865,000 | Sold Date Oct 23rd, 2020 | |
|---|---|---|
| List Price $885,000 | Total Rooms 11 | List Date May 15th, 2019 |
| Cooperation Fee Unknown | Lot Size 18.09 Acres | Taxes $11,200 |
| MLS# 4751702 | Days on Market 2017 Days | Tax Year 2018 |
| Type House | Stories 1 | Road Frontage |
| Bedrooms 4 | Style Contemporary, Craftsman | Water Frontage |
| Full Bathrooms 1 | Finished 3,277 Sqft | Construction No, Existing |
| 3/4 Bathrooms 2 | Above Grade 1,777 Sqft | Seasonal No |
| Half Bathrooms 2 | Below Grade 1,500 Sqft | Year Built 2015 |
| 1/4 Bathrooms 0 | Garage Size 4 Car | County Washington |
| Interior Features |
|---|
| Equipment & Appliances |
| Kitchen 12 X 17, 1st Floor | Great Room 18 X 21, 1st Floor | Dining Room 11 X 14, 1st Floor |
|---|---|---|
| Office/Study 9 X 16, 1st Floor | Primary Bedroom 13 X 14, 1st Floor | Bedroom 11 X 13, Basement |
| Bedroom 10 X 13, Basement | Bedroom 11 X 11, Basement | Kitchen 8 X 12, Basement |
| Family Room 18 X 21, Basement | Studio 10 X 18, Basement |
| ConstructionWood Frame |
|---|
| BasementWalkout, Interior Stairs, Finished, Walkout |
| Exterior Features |
| Exterior Vertical, Composition | Disability Features |
|---|---|
| Foundation Poured Concrete | House Color Red/Tan |
| Floors | Building Certifications |
| Roof Standing Seam, Shingle-Architectural | HERS Index |
| DirectionsFrom Rt 100B in Moretown Village, take Moretown Mountain Rd to left on Moretown Common Rd. Jamies Way is 1.2 miles on left, follow to end. |
|---|
| Lot DescriptionUnknown, Mountain View, Rolling, Mountain |
| Garage & Parking Attached, Direct Entry, Heated |
| Road Frontage | Water Access |
|---|---|
| Suitable Use | Water Type |
| Driveway Gravel, Common/Shared | Water Body |
| Flood Zone Unknown | Zoning RR |
| School District Washington West | Middle Harwood Union Middle/High |
|---|---|
| Elementary Moretown Elementary School | High Harwood Union High School |
| Heat Fuel Gas-LP/Bottle | Excluded |
|---|---|
| Heating/Cool Other, Multi Zone, Hot Water, Radiant Floor | Negotiable |
| Sewer 1000 Gallon, Mound | Parcel Access ROW |
| Water Drilled Well | ROW for Other Parcel |
| Water Heater Gas-Lp/Bottle | Financing |
| Cable Co Waitsfield Telecom | Documents Building Permit, Property Disclosure, Plot Plan, Deed, Tax Map |
| Electric 200 Amp | Tax ID 408-127-10951 |

† The remarks published on this webpage originate from Listed By of Four Seasons Sotheby\'s Int\'l Realty via the PrimeMLS IDX Program and do not represent the views and opinions of Coldwell Banker Hickok & Boardman. Coldwell Banker Hickok & Boardman cannot be held responsible for possible violations of copyright resulting from the posting of any data from the PrimeMLS IDX Program.

 Back to Search Results
Back to Search Results