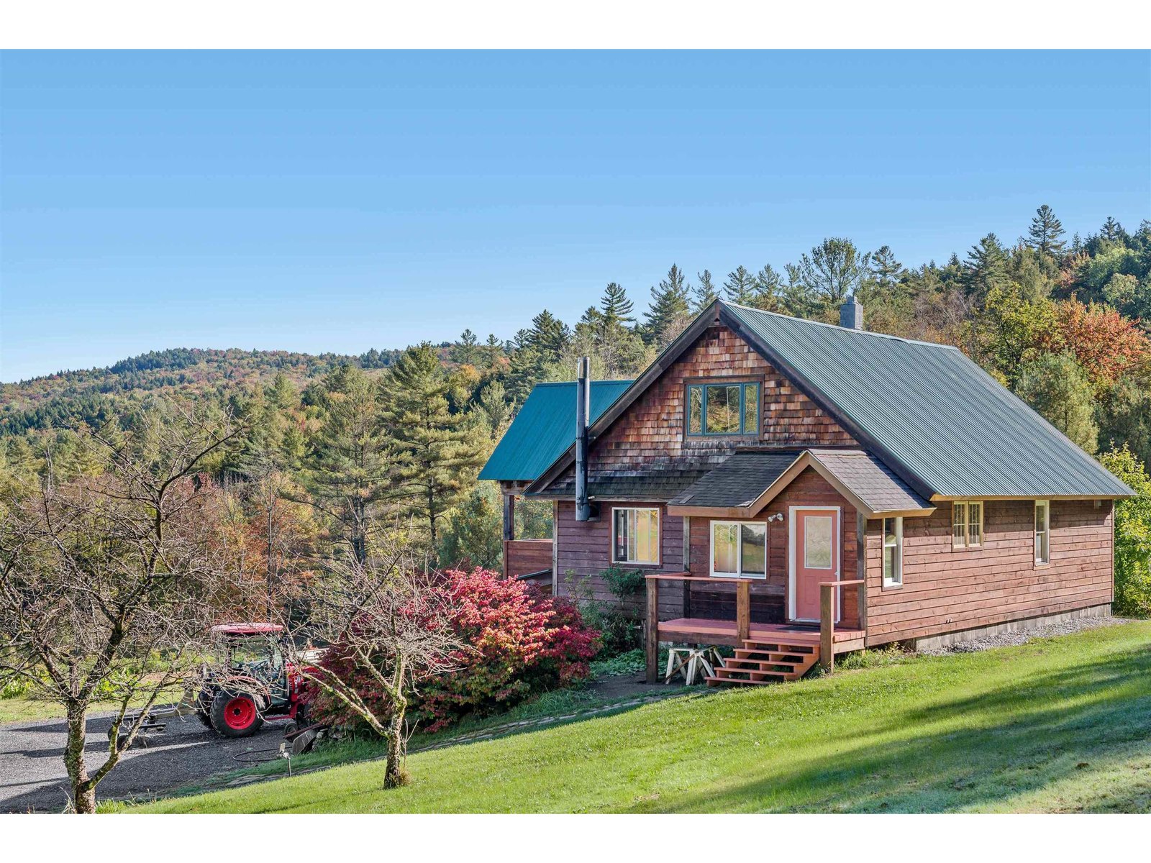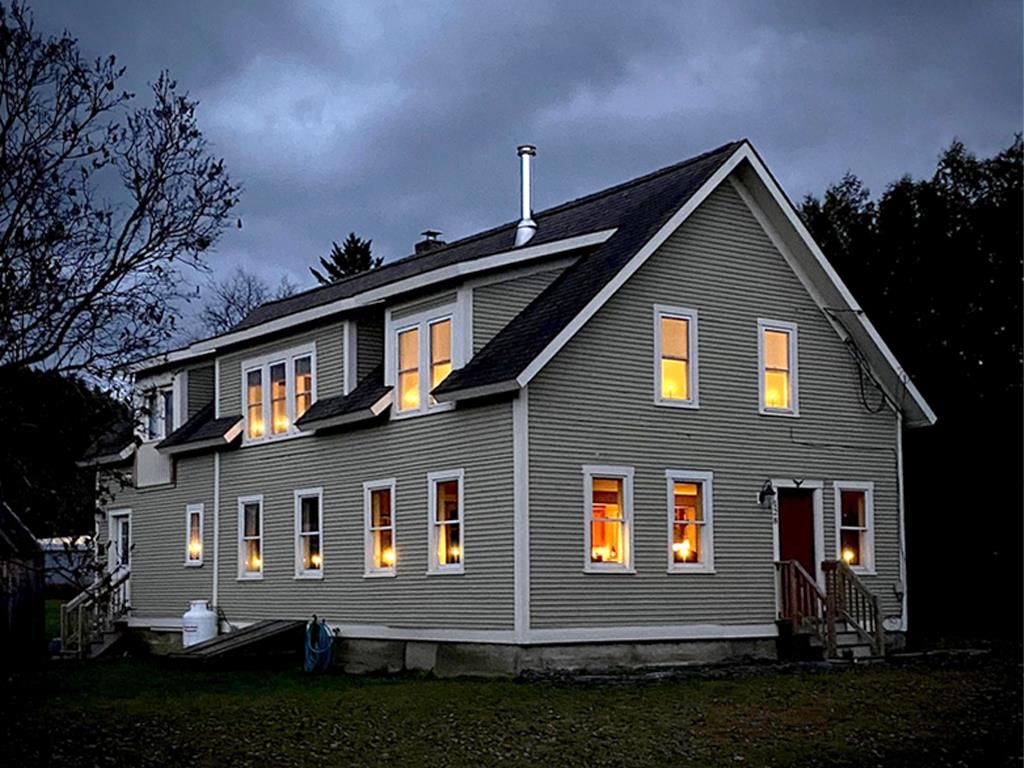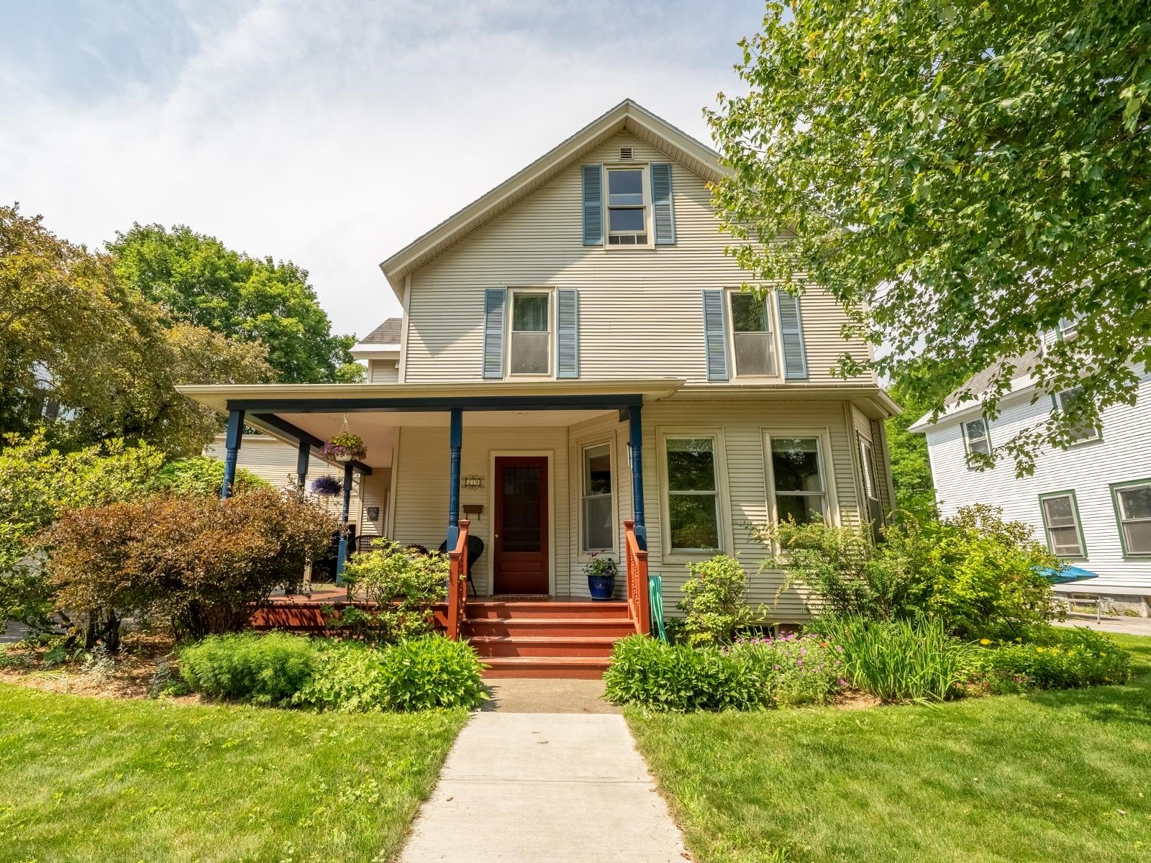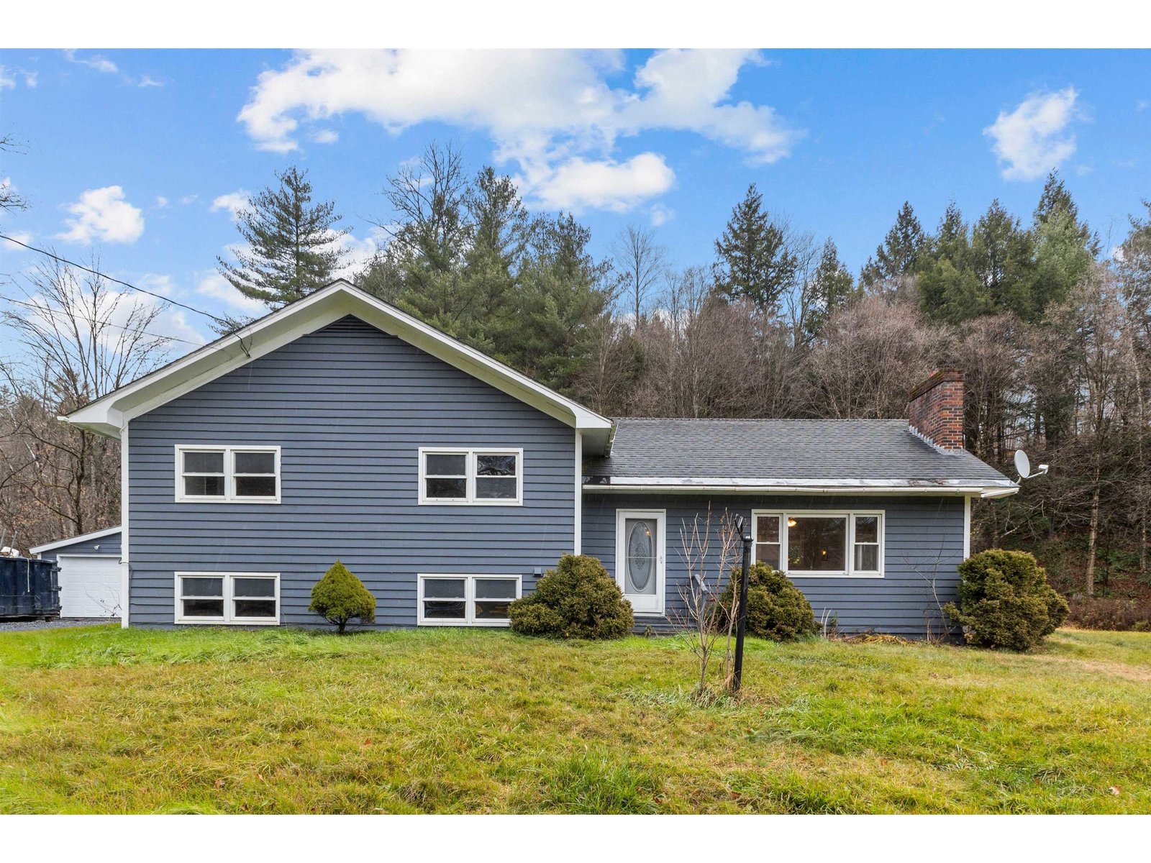Sold Status
$450,000 Sold Price
House Type
4 Beds
3 Baths
3,248 Sqft
Sold By Chenette Real Estate
Similar Properties for Sale
Request a Showing or More Info

Call: 802-863-1500
Mortgage Provider
Mortgage Calculator
$
$ Taxes
$ Principal & Interest
$
This calculation is based on a rough estimate. Every person's situation is different. Be sure to consult with a mortgage advisor on your specific needs.
Washington County
Located on a country road yet convenient to I89 for an easy commute to the State Capital, Burlington, Waterbury or The Mad River Valley. Head up a driveway lined with majestic Maples from days gone by and you'll arrive at Misty Hill. This home is steeped in history but includes so much of what today’s buyer is looking for. Some of the original wood floors still exist and add to the character of the home. Outside you will find a setting that could easily accommodate a sustainable lifestyle with established gardens, blueberries, raspberries, fruit trees, a structure turned “barn” and a chicken coop that conveys! Inside you’ll find an open floor plan on the main level with additional rooms for those times you may want to enjoy the TV, music or just read without being among the activity of daily living. Upstairs discover a master bedroom en-suite with its own private fireplace and a balcony with views to Camel’s Hump. There's plenty of land to expand the already established gardens or to add to the chickens with some goats and sheep. Located just 15 minutes from the vibrant community of Waterbury, 20 minutes to Montpelier and 20 minutes to the slopes of Sugarbush, this country home is close to so many dining and outdoor opportunities the lifestyle can't be beat! †
Property Location
Property Details
| Sold Price $450,000 | Sold Date Apr 30th, 2019 | |
|---|---|---|
| List Price $499,000 | Total Rooms 11 | List Date Jun 20th, 2018 |
| Cooperation Fee Unknown | Lot Size 8.29 Acres | Taxes $9,518 |
| MLS# 4701707 | Days on Market 2348 Days | Tax Year 2017 |
| Type House | Stories 2 | Road Frontage 650 |
| Bedrooms 4 | Style Farmhouse, Colonial | Water Frontage |
| Full Bathrooms 1 | Finished 3,248 Sqft | Construction No, Existing |
| 3/4 Bathrooms 2 | Above Grade 3,248 Sqft | Seasonal No |
| Half Bathrooms 0 | Below Grade 0 Sqft | Year Built 1840 |
| 1/4 Bathrooms 0 | Garage Size 3 Car | County Washington |
| Interior FeaturesDining Area, Fireplace - Wood, Kitchen Island, Primary BR w/ BA, Natural Woodwork, Security, Walk-in Closet, Wood Stove Insert, Laundry - 1st Floor |
|---|
| Equipment & AppliancesWood Cook Stove, Washer, Range-Gas, Microwave, Dryer, Dishwasher, Stove-Wood |
| Family Room 1st Floor | Dining Room 1st Floor | Kitchen - Eat-in 1st Floor |
|---|---|---|
| Laundry Room 1st Floor | Mudroom 1st Floor | Living Room 1st Floor |
| Primary Bedroom 2nd Floor | Bedroom 2nd Floor | Bedroom 2nd Floor |
| Bedroom 2nd Floor | Other 1st Floor |
| ConstructionWood Frame |
|---|
| BasementInterior, Unfinished, Unfinished |
| Exterior FeaturesGarden Space, Other - See Remarks, Outbuilding, Porch - Covered |
| Exterior Clapboard, Wood Siding | Disability Features |
|---|---|
| Foundation Fieldstone | House Color |
| Floors Softwood, Slate/Stone, Hardwood | Building Certifications |
| Roof Shingle | HERS Index |
| DirectionsFrom Middlesex village take 100B south 1.9 miles to Moretown Common Road on the left. Go 2.5 miles and look for sign on the left. |
|---|
| Lot DescriptionYes, Fields, View, Country Setting, Pasture |
| Garage & Parking Attached, Heated |
| Road Frontage 650 | Water Access |
|---|---|
| Suitable UseResidential | Water Type |
| Driveway Gravel | Water Body |
| Flood Zone Unknown | Zoning Agricultural-Residential |
| School District NA | Middle Harwood Union Middle/High |
|---|---|
| Elementary Choice | High Harwood Union High School |
| Heat Fuel Wood, Gas-LP/Bottle | Excluded Chandelier in Dining room |
|---|---|
| Heating/Cool None, Multi Zone, Hot Water, Baseboard | Negotiable |
| Sewer Septic, Leach Field | Parcel Access ROW |
| Water Drilled Well | ROW for Other Parcel |
| Water Heater Owned | Financing |
| Cable Co | Documents Deed, Property Disclosure, Septic Design, Septic Design |
| Electric Circuit Breaker(s) | Tax ID 408-127-10645 |

† The remarks published on this webpage originate from Listed By of Pall Spera Company Realtors-Stowe Village via the PrimeMLS IDX Program and do not represent the views and opinions of Coldwell Banker Hickok & Boardman. Coldwell Banker Hickok & Boardman cannot be held responsible for possible violations of copyright resulting from the posting of any data from the PrimeMLS IDX Program.

 Back to Search Results
Back to Search Results










