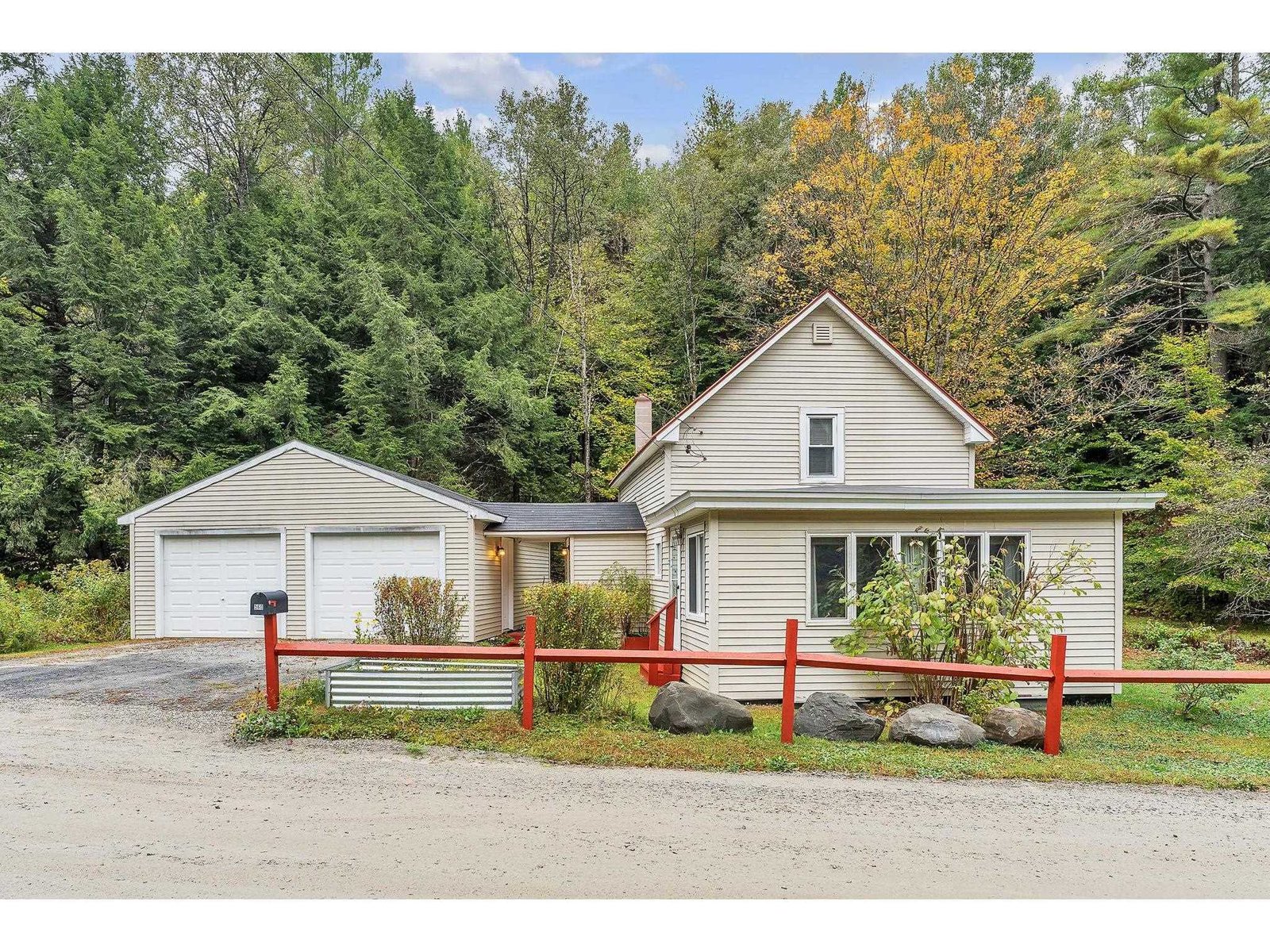Sold Status
$255,000 Sold Price
House Type
3 Beds
2 Baths
2,270 Sqft
Sold By Maple Sweet Real Estate
Similar Properties for Sale
Request a Showing or More Info

Call: 802-863-1500
Mortgage Provider
Mortgage Calculator
$
$ Taxes
$ Principal & Interest
$
This calculation is based on a rough estimate. Every person's situation is different. Be sure to consult with a mortgage advisor on your specific needs.
Washington County
At the very southern tip of the legendary Mad River Valley, this wonderful hillside dormered cape offers large bedrooms, a slate kitchen peninsula counter, pergo style kitchen/dining floor, large windows, beautiful long northern views, an open hillside meadow, & large wrap around deck. Wood frame and clapboard, a large partially finished wainscotted basement with two additional rooms & storage. This traditional home offers so much comfort less than 25 minutes from Sugarbush & Mad River Glen, 40 from Burlington. Renovate to suit after closing with fresh paint, basement floor refinishing, a new roof to stylize, & enjoy this very appealing home for many years to come. Plans for a detached garage available, all the intrinsics for such a happy home. †
Property Location
Property Details
| Sold Price $255,000 | Sold Date Aug 1st, 2013 | |
|---|---|---|
| List Price $269,000 | Total Rooms 9 | List Date May 26th, 2013 |
| Cooperation Fee Unknown | Lot Size 2.9 Acres | Taxes $5,390 |
| MLS# 4240981 | Days on Market 4199 Days | Tax Year 2011 |
| Type House | Stories 1 3/4 | Road Frontage 800 |
| Bedrooms 3 | Style Cape | Water Frontage |
| Full Bathrooms 2 | Finished 2,270 Sqft | Construction , Existing |
| 3/4 Bathrooms 0 | Above Grade 1,770 Sqft | Seasonal No |
| Half Bathrooms 0 | Below Grade 500 Sqft | Year Built 1990 |
| 1/4 Bathrooms 0 | Garage Size 0 Car | County Washington |
| Interior FeaturesDining Area, Kitchen/Dining, Laundry Hook-ups |
|---|
| Equipment & AppliancesRange-Gas, , Smoke Detector, CO Detector, Pellet Stove, Wood Stove, Stove - Wood |
| Kitchen 9 x 12, 1st Floor | Dining Room 12 x 15, 1st Floor | Living Room 12.8 x 16, 1st Floor |
|---|---|---|
| Primary Bedroom 12 x 12, 1st Floor | Bedroom 14 x 23.6, 2nd Floor | Bedroom 12 x 23.6, 2nd Floor |
| Other 9 x 9, 1st Floor | Other 9 x 12, Basement | Other 8 x 10, Basement |
| ConstructionWood Frame |
|---|
| BasementInterior, Partially Finished, Interior Stairs, Full |
| Exterior FeaturesDeck |
| Exterior Wood, Clapboard | Disability Features |
|---|---|
| Foundation Concrete | House Color Olive |
| Floors Manufactured, Carpet | Building Certifications |
| Roof Shingle-Asphalt | HERS Index |
| DirectionsFrom the intersection of Route B & the Moretown Mountain Road just north of the Moretown General Store, drive up the Moretown Mountain Road .2 mi, then turn north (L) onto the Moretown Common Rd. Drive half mile, turn east (R) up onto Deans Mt Rd. Drive just over a half mile, green cape on R. |
|---|
| Lot Description, View, Wooded, Sloping, Mountain View, Rural Setting |
| Garage & Parking , , None, 4 Parking Spaces |
| Road Frontage 800 | Water Access |
|---|---|
| Suitable Use | Water Type |
| Driveway Gravel, Dirt | Water Body |
| Flood Zone Unknown | Zoning Resid |
| School District Washington West | Middle Harwood Union Middle/High |
|---|---|
| Elementary Moretown Elementary School | High Harwood Union High School |
| Heat Fuel Gas-LP/Bottle | Excluded |
|---|---|
| Heating/Cool Baseboard, Stove, Hot Water, Stove - Pellet | Negotiable |
| Sewer 1000 Gallon, Shared, Mound, Concrete | Parcel Access ROW Yes |
| Water Drilled Well | ROW for Other Parcel Yes |
| Water Heater Gas-Lp/Bottle | Financing , Conventional |
| Cable Co | Documents Survey, Septic Design, Property Disclosure |
| Electric Circuit Breaker(s) | Tax ID 408-127-10256 |

† The remarks published on this webpage originate from Listed By Clayton-Paul Cormier of Maple Sweet Real Estate via the PrimeMLS IDX Program and do not represent the views and opinions of Coldwell Banker Hickok & Boardman. Coldwell Banker Hickok & Boardman cannot be held responsible for possible violations of copyright resulting from the posting of any data from the PrimeMLS IDX Program.

 Back to Search Results
Back to Search Results










