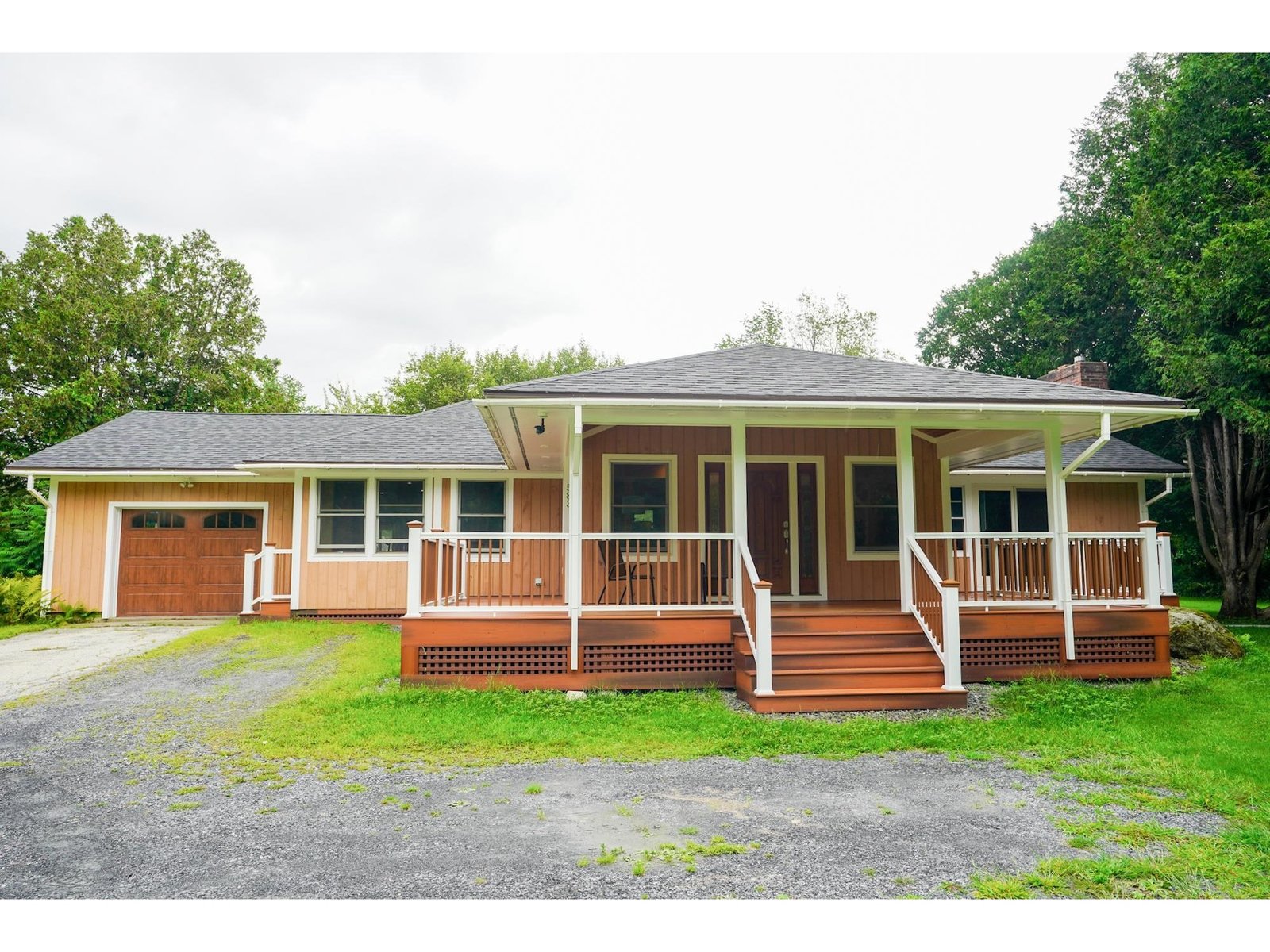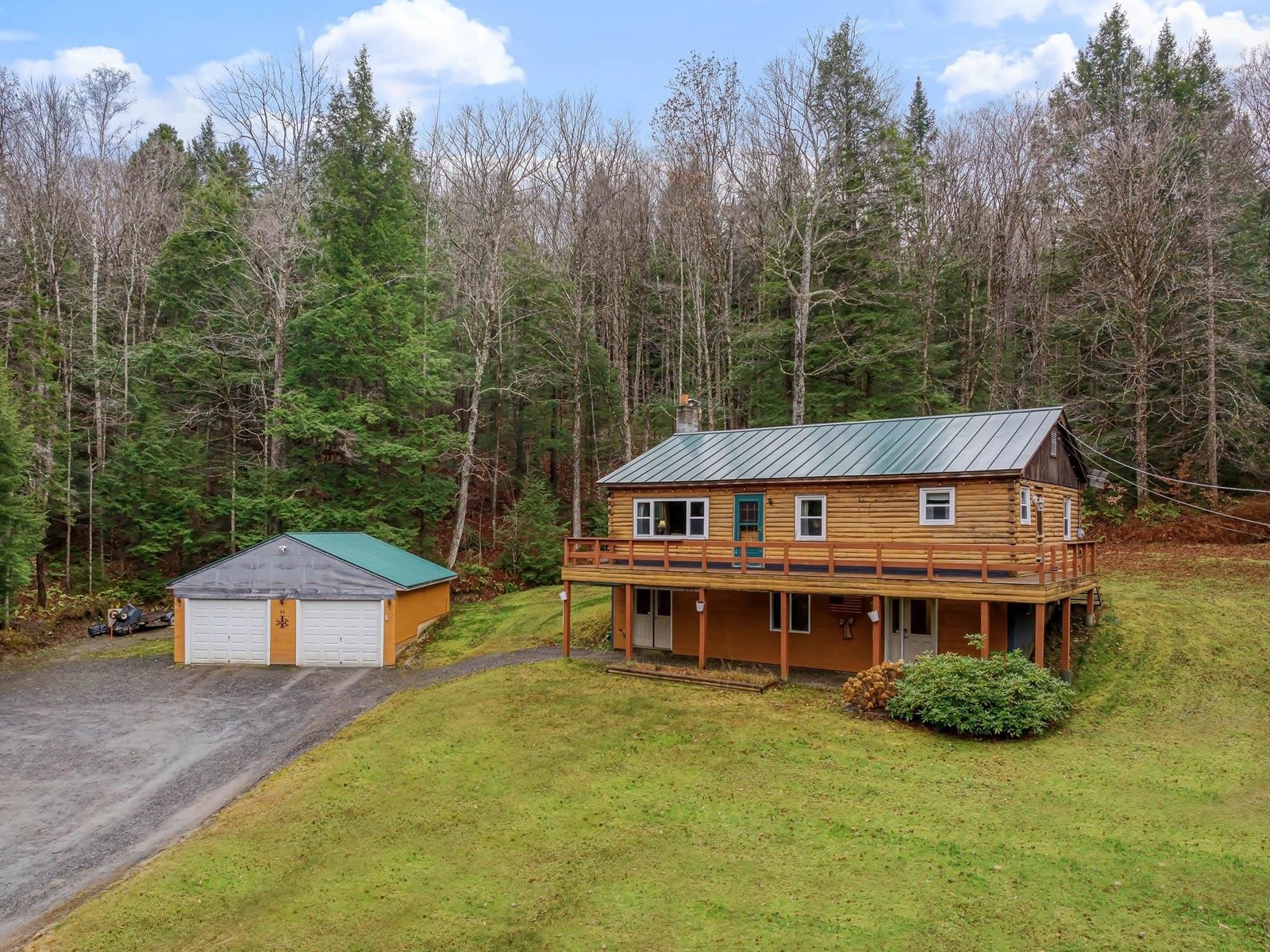Sold Status
$399,000 Sold Price
House Type
3 Beds
3 Baths
2,228 Sqft
Sold By Mad River Valley Real Estate
Similar Properties for Sale
Request a Showing or More Info

Call: 802-863-1500
Mortgage Provider
Mortgage Calculator
$
$ Taxes
$ Principal & Interest
$
This calculation is based on a rough estimate. Every person's situation is different. Be sure to consult with a mortgage advisor on your specific needs.
Washington County
If you are looking for a home crafted with intention and love for Vermont on a peaceful and private piece of land - this is home. This bright and beautiful homestead is tucked in the woods off a dead end road on 39 acres with trails leading down to river frontage on the Mad River, yet just a quick 10 min drive to I89 with an easy commute to Montpelier or Burlington. It was built in two phases with the majority of the home completed in 2018. This feels like a new home and it was very intentionally designed with energy efficient radiant heat throughout, dense packed insulation, a standing seam steel roof, energy star Pella windows, a Vermont Hearthstone woodstove, locally sourced yellow birch, maple, tamarack, and vermont slate flooring. Most of the interior doors are reclaimed from Tillotson Trading. The bright and open kitchen has a polished concrete floor warm from the radiant heat within, and features a large locally crafted yellow birch island, birch cabinets, Vermont Verde serpentine stone counters and Hubbardton Forge light fixtures. But the best spot of all is the balcony deck off the master suite, a place to look out onto the land or up at the night sky. †
Property Location
Property Details
| Sold Price $399,000 | Sold Date Dec 12th, 2019 | |
|---|---|---|
| List Price $399,000 | Total Rooms 5 | List Date Sep 12th, 2019 |
| Cooperation Fee Unknown | Lot Size 39 Acres | Taxes $4,986 |
| MLS# 4776227 | Days on Market 1897 Days | Tax Year 2019 |
| Type House | Stories 2 | Road Frontage |
| Bedrooms 3 | Style Farmhouse, Contemporary | Water Frontage 1533 |
| Full Bathrooms 2 | Finished 2,228 Sqft | Construction No, Existing |
| 3/4 Bathrooms 0 | Above Grade 2,228 Sqft | Seasonal No |
| Half Bathrooms 1 | Below Grade 0 Sqft | Year Built 2000 |
| 1/4 Bathrooms 0 | Garage Size Car | County Washington |
| Interior FeaturesBlinds, Ceiling Fan, Dining Area, Kitchen Island, Kitchen/Dining, Light Fixtures -Enrgy Rtd, Lighting - LED, Primary BR w/ BA, Natural Light, Natural Woodwork, Storage - Indoor, Surround Sound Wiring, Laundry - 1st Floor |
|---|
| Equipment & AppliancesRange-Gas, Exhaust Hood, Range - Gas, Refrigerator-Energy Star, Washer - Energy Star, Dryer - Gas, CO Detector, Smoke Detectr-HrdWrdw/Bat, Stove-Wood, Generator - Standby, Gas Heater, Gas Heat Stove, Wood Stove |
| Kitchen/Dining 24' x 20', 1st Floor | Living Room 19' x 9', 1st Floor | Bath - 1/2 4.5' x 5', 1st Floor |
|---|---|---|
| Primary Bedroom 20' x 14', 2nd Floor | Bath - Full 8' x 5', 2nd Floor | Bedroom 11.5' x 9', 2nd Floor |
| Bedroom 11.5' x 10', 2nd Floor | Bath - Full 6'8" x 6', 2nd Floor | Other 11.5' x 25', 1st Floor |
| ConstructionWood Frame |
|---|
| Basement |
| Exterior FeaturesBalcony, Deck, Fence - Invisible Pet, Garden Space, Natural Shade, Outbuilding, Porch - Covered, Shed, Window Screens, Windows - Double Pane, Windows - Energy Star |
| Exterior Wood, Vertical, Wood Siding | Disability Features 1st Floor 1/2 Bathrm, 1st Floor Hrd Surfce Flr, Hard Surface Flooring, 1st Floor Laundry |
|---|---|
| Foundation Slab w/Frst Wall | House Color Cream |
| Floors Softwood, Slate/Stone, Hardwood, Concrete | Building Certifications |
| Roof Standing Seam, Metal | HERS Index |
| DirectionsFrom exit 9 off I89, turn left onto VT-2 toward Montpelier. Turn right onto VT-100B. Turn left onto Moretown Common Rd. Turn right onto Honan Rd, you'll see realtor sign. Honan Rd turns into Corey's Drive. Veer left at tree sign marked 313. |
|---|
| Lot Description, Walking Trails, Wooded, Secluded, Level, Conserved Land, Landscaped, Country Setting, Wooded, Unpaved, Rural Setting, Mountain |
| Garage & Parking , |
| Road Frontage | Water Access Owned |
|---|---|
| Suitable Use | Water Type River |
| Driveway Gravel, Dirt | Water Body Mad River |
| Flood Zone No | Zoning Residential |
| School District Moretown School District | Middle Harwood Union Middle/High |
|---|---|
| Elementary Moretown Elementary School | High Harwood Union High School |
| Heat Fuel Wood, Gas-LP/Bottle | Excluded Soft shell shed is excluded |
|---|---|
| Heating/Cool None, Hot Water, Stove - Wood | Negotiable |
| Sewer 1000 Gallon, Septic, Private, Mound | Parcel Access ROW |
| Water Drilled Well | ROW for Other Parcel |
| Water Heater Gas-Lp/Bottle | Financing |
| Cable Co | Documents |
| Electric 100 Amp, Circuit Breaker(s) | Tax ID 408-127-10766 |

† The remarks published on this webpage originate from Listed By Jess Kerns of KW Vermont via the PrimeMLS IDX Program and do not represent the views and opinions of Coldwell Banker Hickok & Boardman. Coldwell Banker Hickok & Boardman cannot be held responsible for possible violations of copyright resulting from the posting of any data from the PrimeMLS IDX Program.

 Back to Search Results
Back to Search Results










