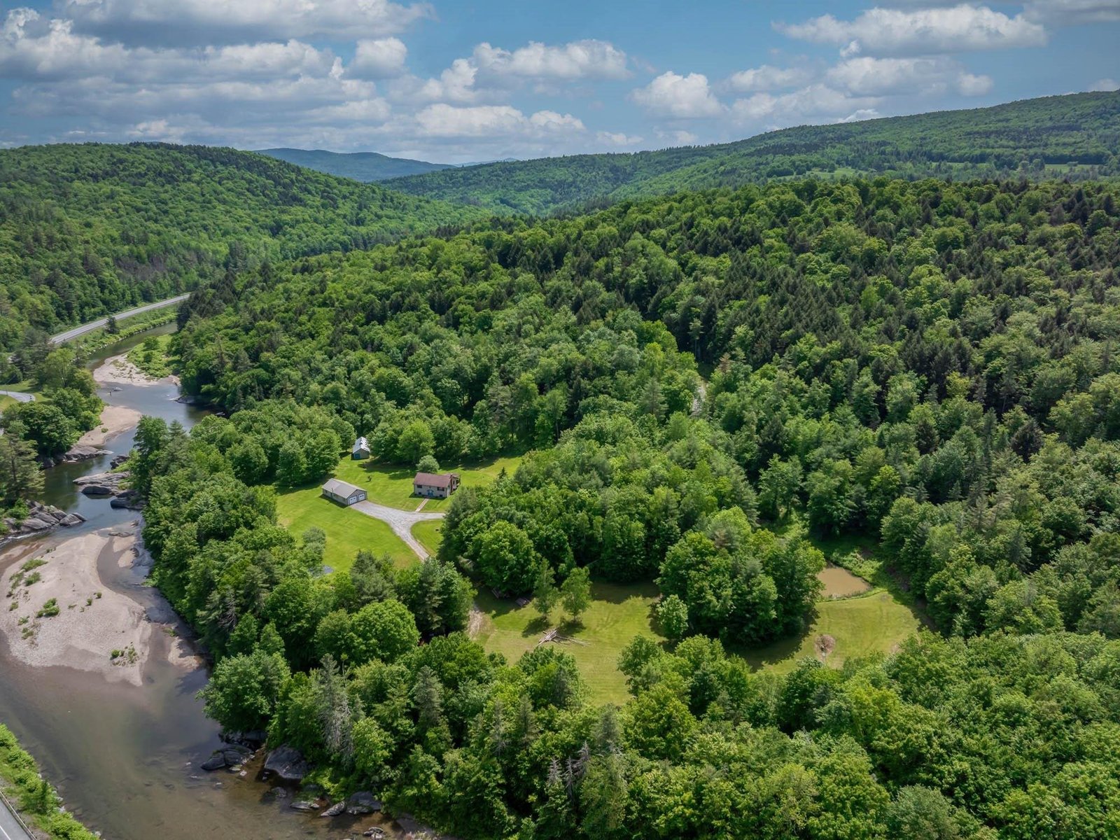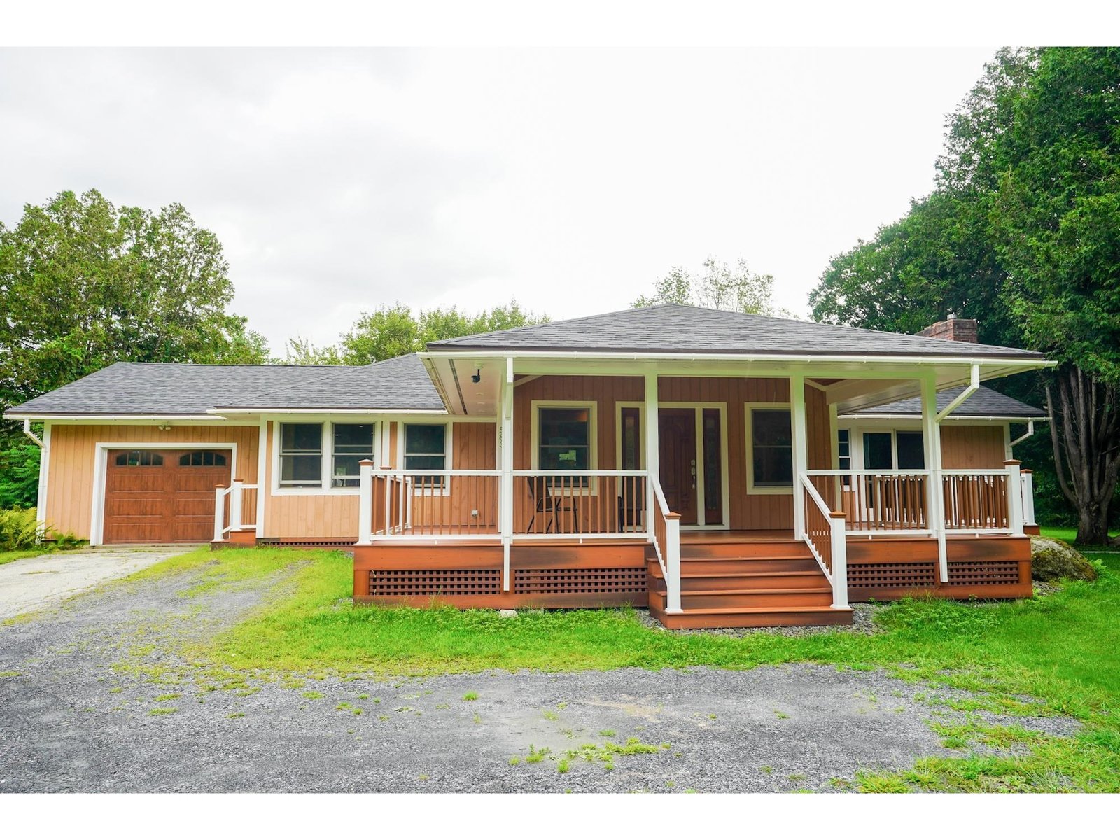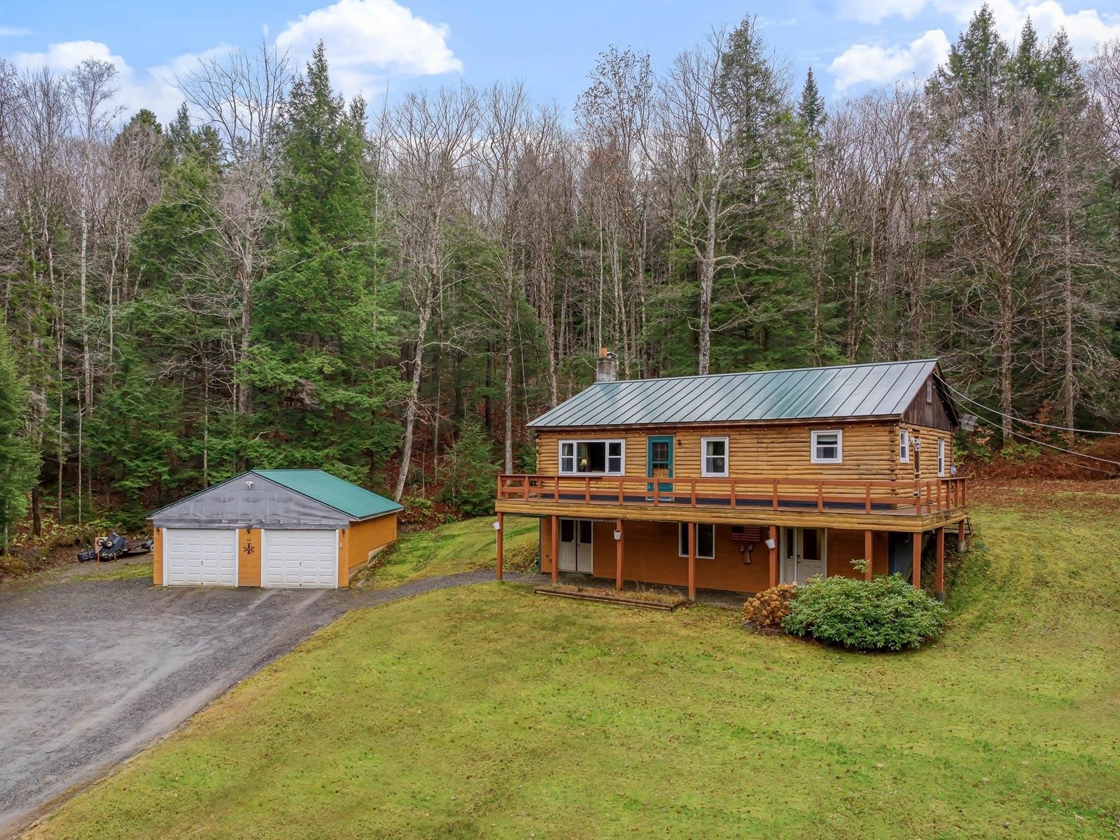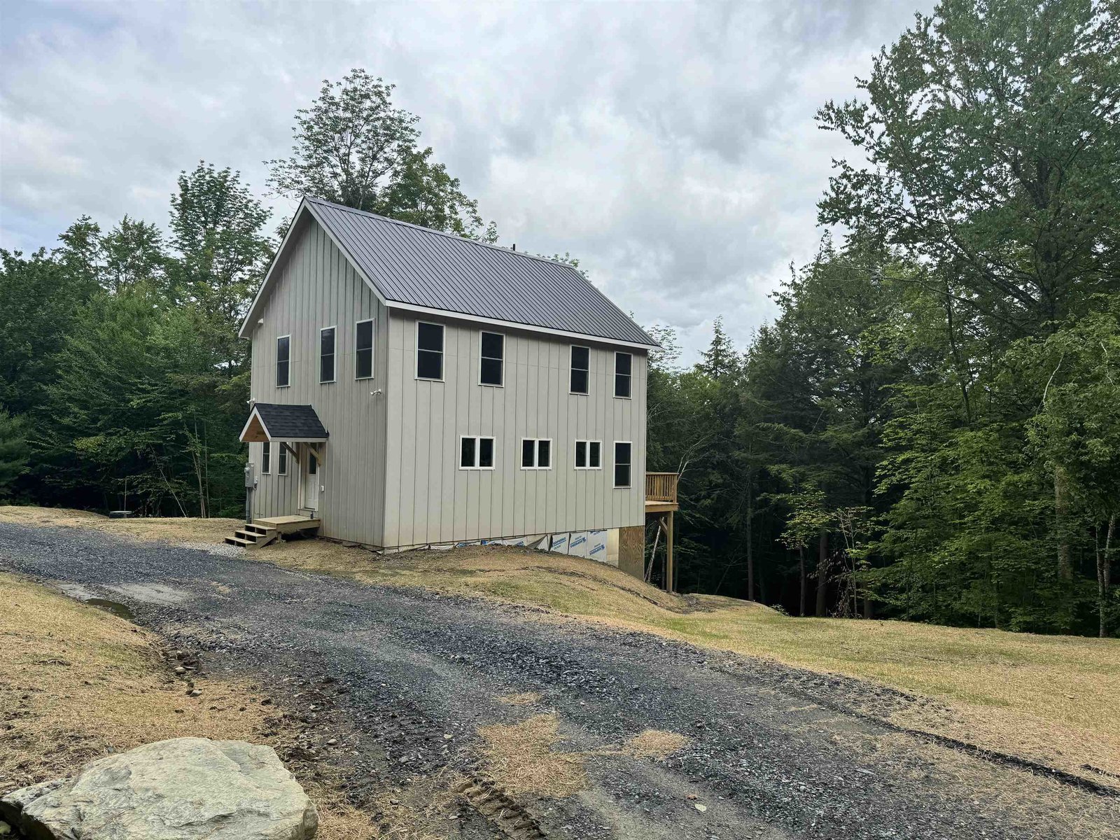Sold Status
$710,000 Sold Price
House Type
3 Beds
3 Baths
2,228 Sqft
Sold By Vermont Real Estate Company
Similar Properties for Sale
Request a Showing or More Info

Call: 802-863-1500
Mortgage Provider
Mortgage Calculator
$
$ Taxes
$ Principal & Interest
$
This calculation is based on a rough estimate. Every person's situation is different. Be sure to consult with a mortgage advisor on your specific needs.
Washington County
This is the one! Wonderful end of the road privacy with ample yard space for gardening, recreation, and relaxation. Situated on 39 acres with Mad River frontage, this modern spin on a farmhouse is sure to please. A lovely open floor plan with incredible natural light streaming in. The kitchen boasts a large locally crafted yellow birch island, birch cabinets and Vermont Verde stone counters. High quality finishes throughout including polished radiant concrete floors, Hearthstone wood stove, locally sourced yellow birch, maple, tamarack, and Vermont slate flooring. Most of the interior doors are reclaimed from Tillotson Trading. Outside you will find blueberry, raspberry, black raspberry, and currant bushes, as well as cherry, pear and apple trees! There is even a small trail network in the woods! This home is being sold furnished so this is a truly turn-key opportunity! Delayed showings: Showings commence on Friday, July, 19. †
Property Location
Property Details
| Sold Price $710,000 | Sold Date Aug 29th, 2024 | |
|---|---|---|
| List Price $649,000 | Total Rooms 6 | List Date Jul 15th, 2024 |
| Cooperation Fee Unknown | Lot Size 39 Acres | Taxes $5,468 |
| MLS# 5005028 | Days on Market 131 Days | Tax Year 2023 |
| Type House | Stories 2 | Road Frontage |
| Bedrooms 3 | Style | Water Frontage |
| Full Bathrooms 2 | Finished 2,228 Sqft | Construction No, Existing |
| 3/4 Bathrooms 0 | Above Grade 2,228 Sqft | Seasonal No |
| Half Bathrooms 1 | Below Grade 0 Sqft | Year Built 2000 |
| 1/4 Bathrooms 0 | Garage Size Car | County Washington |
| Interior FeaturesBlinds, Ceiling Fan, Dining Area, Furnished, Kitchen Island, Kitchen/Dining, Light Fixtures -Enrgy Rtd, Lighting - LED, Primary BR w/ BA, Natural Light, Natural Woodwork, Storage - Indoor, Surround Sound Wiring, Laundry - 1st Floor |
|---|
| Equipment & AppliancesRange-Gas, Dryer - Energy Star, Range Hood, Range - Gas, Refrigerator-Energy Star, Washer - Energy Star, Water Heater - Gas, Dryer - Gas, CO Detector, Smoke Detectr-HrdWrdw/Bat, Stove-Wood, Gas Heater, Gas Heat Stove, Wood Stove |
| Kitchen/Dining 19'4" x 23'8", 1st Floor | Living Room 11'1" x 12', 1st Floor | Primary BR Suite 14' 20'3", 2nd Floor |
|---|---|---|
| Bedroom 10'3 x 11'7", 2nd Floor | Bedroom 9' x 11'7", 2nd Floor | Utility Room 11' x 25'6", 1st Floor |
| Construction |
|---|
| Basement |
| Exterior FeaturesBalcony, Deck, Garden Space, Natural Shade, Outbuilding, Porch - Covered, Shed, Window Screens, Windows - Double Pane, Windows - Energy Star |
| Exterior | Disability Features 1st Floor 1/2 Bathrm, 1st Floor Hrd Surfce Flr, Hard Surface Flooring, 1st Floor Laundry |
|---|---|
| Foundation Concrete | House Color Cream |
| Floors Softwood, Slate/Stone, Concrete, Hardwood, Softwood | Building Certifications |
| Roof Standing Seam, Metal | HERS Index |
| DirectionsFrom Moretown Village, turn onto Moretown Mountain Road, left onto Moretown Common Road, 3.1 miles to a left on Honan Road. Corey's Drive begins where Honan Road ends. Corey's Drive is the first and only driveway on the left at property sign. |
|---|
| Lot Description, Privately Maintained, Rural Setting, Near Skiing, Rural |
| Garage & Parking On-Site |
| Road Frontage | Water Access |
|---|---|
| Suitable Use | Water Type |
| Driveway Gravel | Water Body |
| Flood Zone No | Zoning Residential |
| School District Washington West | Middle Harwood Union Middle/High |
|---|---|
| Elementary Moretown Elementary School | High Harwood Union High School |
| Heat Fuel Wood, Gas-LP/Bottle | Excluded Art work, Wall hangings, Wooden Rocking horse, Keyboard and string instruments, Miele vacuum, Tools, bikes, LL Bean Sled. |
|---|---|
| Heating/Cool Other, Hot Water, Stove - Wood | Negotiable |
| Sewer 1000 Gallon, Septic, Private, Mound | Parcel Access ROW |
| Water | ROW for Other Parcel |
| Water Heater | Financing |
| Cable Co | Documents |
| Electric Circuit Breaker(s), 200 Amp | Tax ID 408-127-10766 |

† The remarks published on this webpage originate from Listed By Erik Reisner of Mad River Valley Real Estate - erik@mrvre.com via the PrimeMLS IDX Program and do not represent the views and opinions of Coldwell Banker Hickok & Boardman. Coldwell Banker Hickok & Boardman cannot be held responsible for possible violations of copyright resulting from the posting of any data from the PrimeMLS IDX Program.

 Back to Search Results
Back to Search Results










