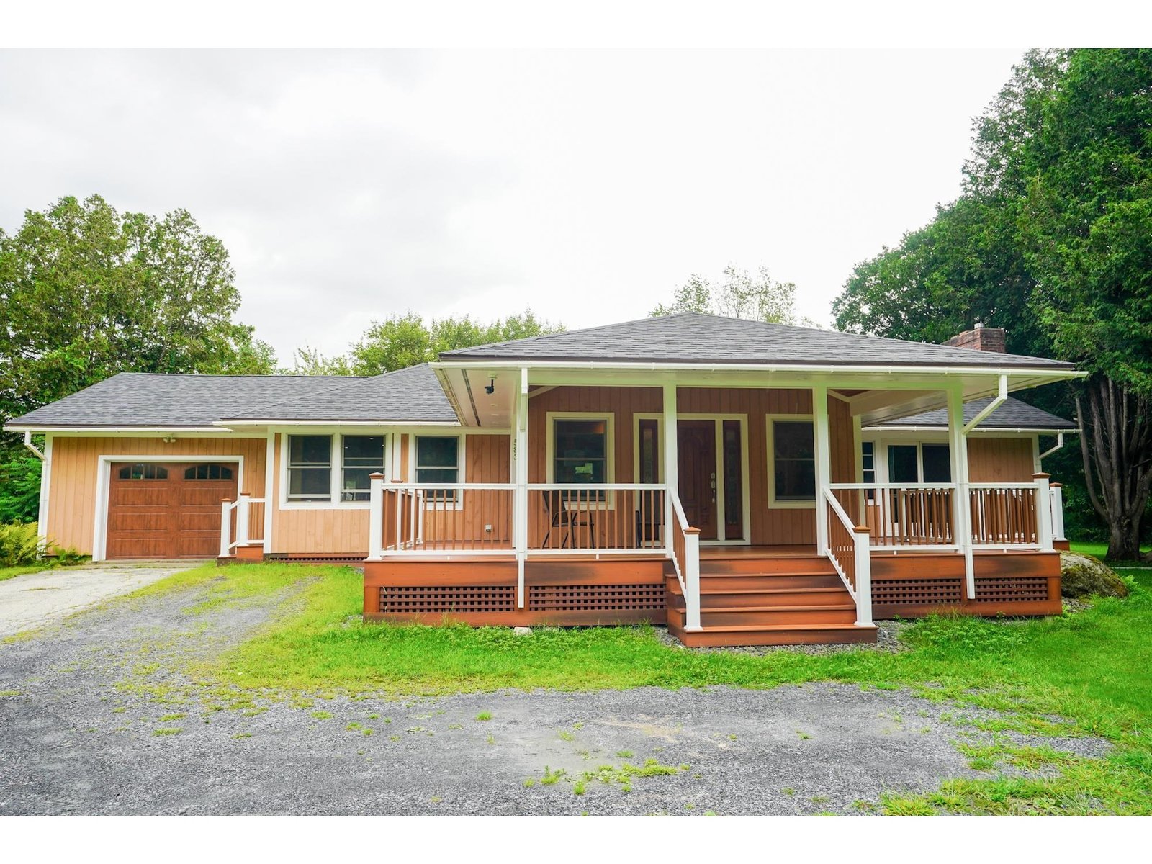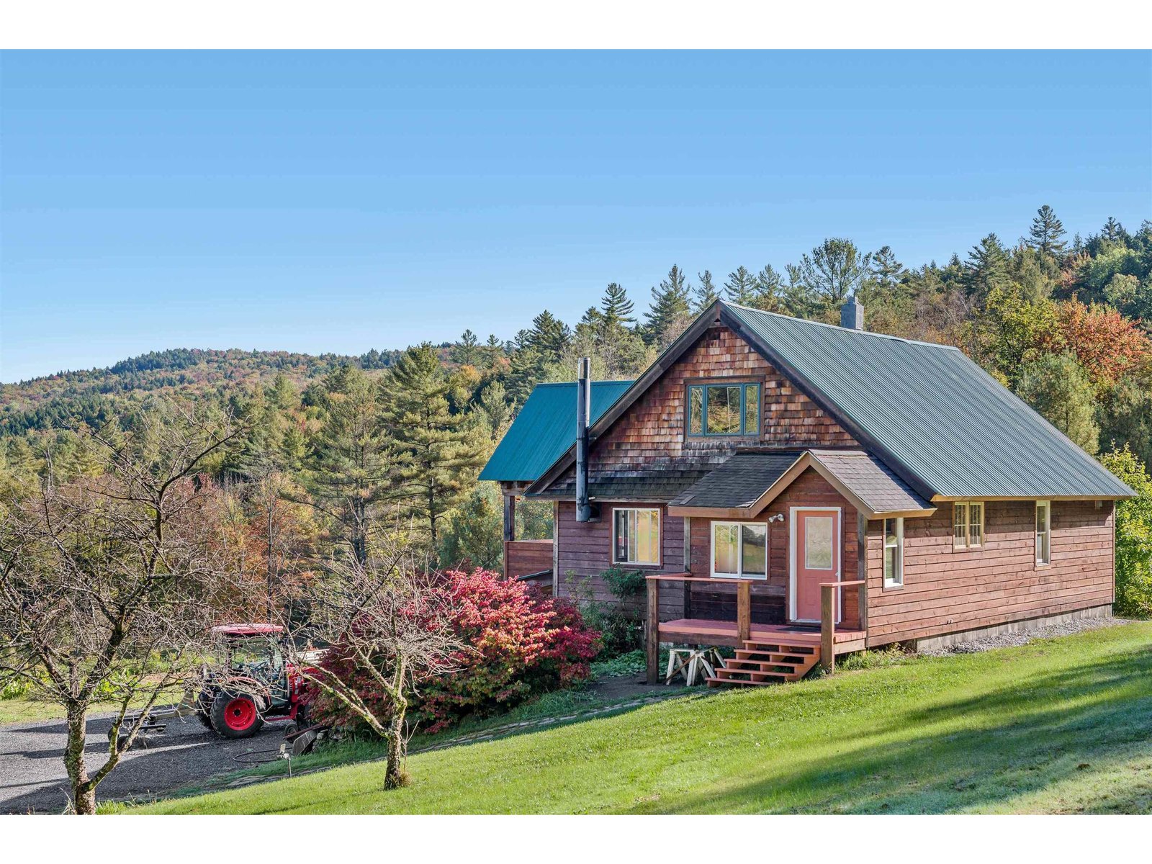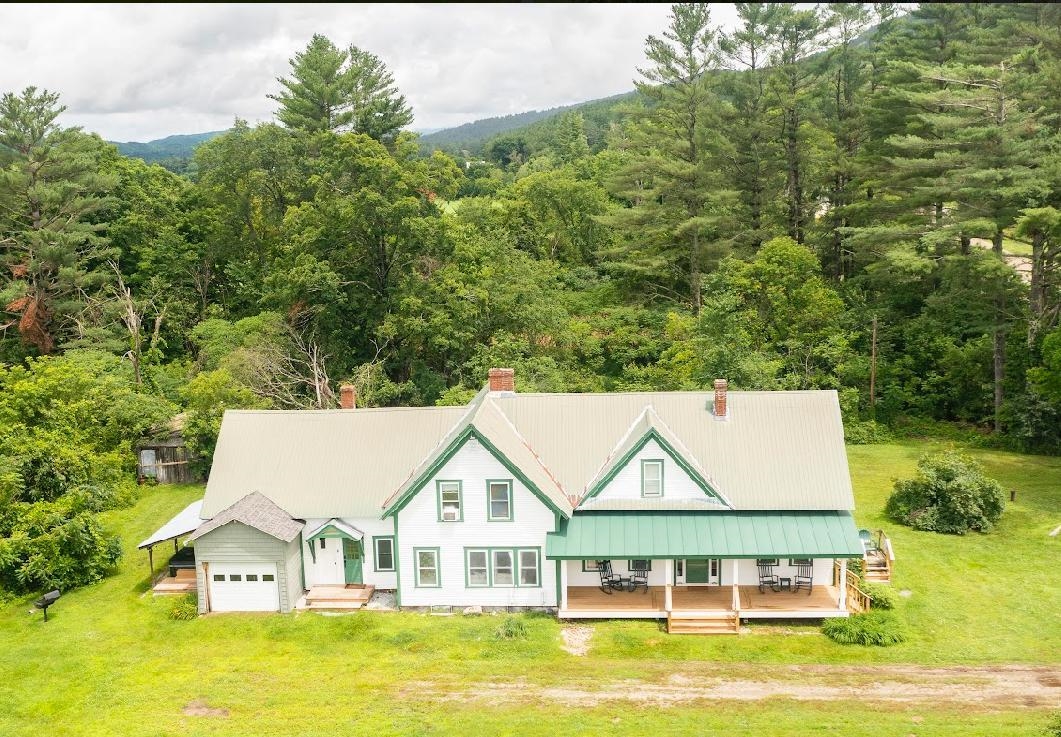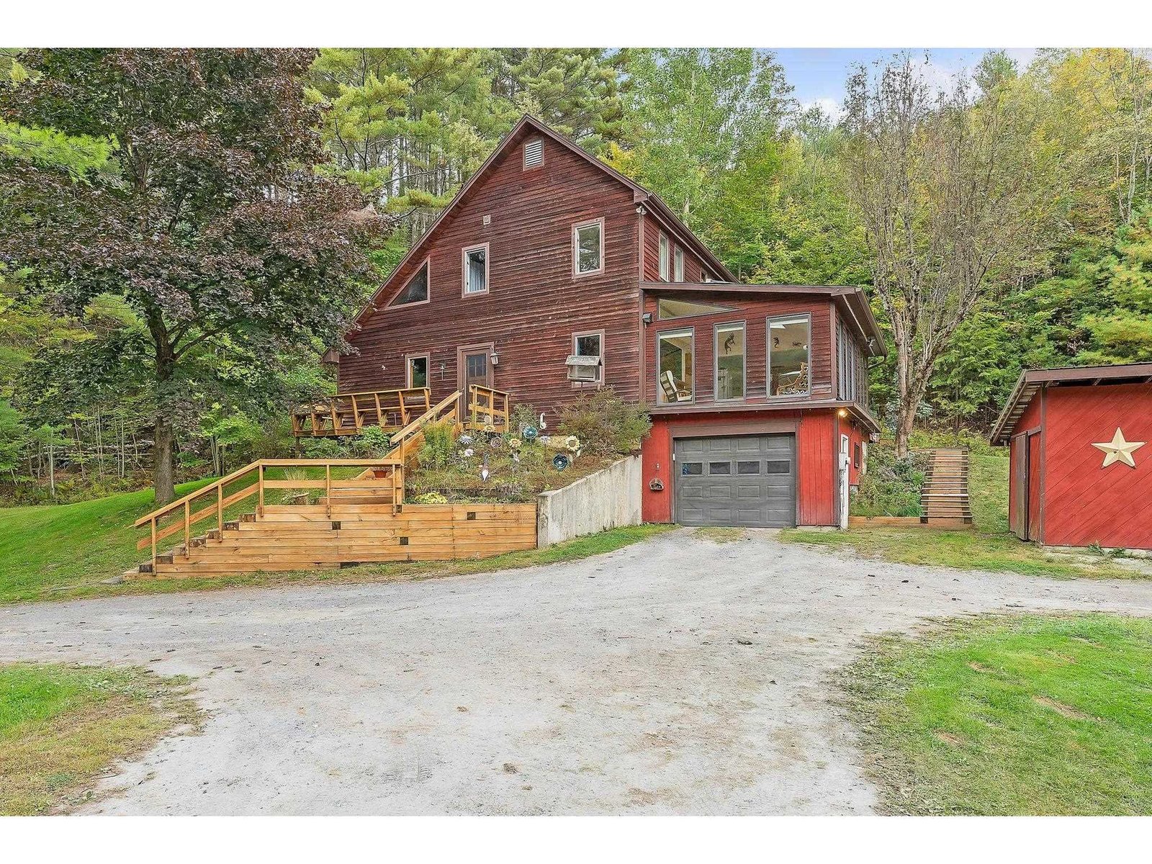Sold Status
$600,000 Sold Price
House Type
4 Beds
3 Baths
4,200 Sqft
Sold By Steve Lipkin of Coldwell Banker Hickok and Boardman
Similar Properties for Sale
Request a Showing or More Info

Call: 802-863-1500
Mortgage Provider
Mortgage Calculator
$
$ Taxes
$ Principal & Interest
$
This calculation is based on a rough estimate. Every person's situation is different. Be sure to consult with a mortgage advisor on your specific needs.
Washington County
Feature filled country home designed to take advantage of the best in Vermont living. Show stopper kitchen with granite counters, Homecrest cabinets & stainless steel appliances include 4 burner propane oven/stove with griddle. Entertain dinner guests in light-filled passive solar dining room (also great sunroom) or more informal dining in breakfast room overlooking sundeck, fieldstone terrace & 22x40 in-ground pool. Spacious living room with fireplace & large main floor office/family room/bedroom. Main floor bath features granite counter-tops, oak cabinets, tile floor & shower/tub. 4 generous sized 2nd floor bedrooms (one easily converts to an en-suite master bath). Lower level includes pub style rec room, utility, workshop, & concrete secure room/wine/root cellar. New furnace in 2017. Attached 3 bay garage with finished second floor office suite (apt possible). New monitor style barn for animals or large toys. Raised bed gardens, organic blueberry bushes, plum trees, views to Mount Hunger and only 3 miles to I89! †
Property Location
Property Details
| Sold Price $600,000 | Sold Date Jun 29th, 2018 | |
|---|---|---|
| List Price $619,000 | Total Rooms 13 | List Date Jun 10th, 2016 |
| Cooperation Fee Unknown | Lot Size 24.3 Acres | Taxes $10,477 |
| MLS# 4497171 | Days on Market 3086 Days | Tax Year 2017 |
| Type House | Stories 3 | Road Frontage 120 |
| Bedrooms 4 | Style Contemporary, Colonial | Water Frontage |
| Full Bathrooms 2 | Finished 4,200 Sqft | Construction No, Existing |
| 3/4 Bathrooms 1 | Above Grade 3,800 Sqft | Seasonal No |
| Half Bathrooms 0 | Below Grade 400 Sqft | Year Built 1984 |
| 1/4 Bathrooms 0 | Garage Size 3 Car | County Washington |
| Interior FeaturesCathedral Ceiling, Dining Area, Fireplace - Wood, Kitchen Island, Kitchen/Dining, Natural Light, Skylight, Vaulted Ceiling, Wood Stove Hook-up, Laundry - 1st Floor |
|---|
| Equipment & AppliancesRange-Gas, Cook Top-Gas, Dishwasher, Exhaust Hood, Smoke Detector, CO Detector, Gas Heat Stove, Wood Stove, Stove - Wood |
| Kitchen 12 x 15, 1st Floor | Dining Room 10 x 15, 1st Floor | Living Room 15 x 17, 1st Floor |
|---|---|---|
| Family Room Basement | Office/Study 11 x 12, 1st Floor | Utility Room Basement |
| Primary Bedroom 16 x 16, 2nd Floor | Bedroom 11 x 12, 2nd Floor | Bedroom 12 x 14, 2nd Floor |
| Bedroom 11 x 11, 2nd Floor | Den 13 x 12, 1st Floor | Other Garage, 2nd Floor |
| Other Garage, 2nd Floor | Other Garage, 2nd Floor |
| ConstructionWood Frame |
|---|
| BasementInterior, Locked Storage Space, Partially Finished, Concrete, Interior Stairs, Storage Space, Full |
| Exterior FeaturesBarn, Deck, Pool - In Ground, Window Screens, Windows - Storm |
| Exterior Wood, Clapboard | Disability Features |
|---|---|
| Foundation Concrete | House Color |
| Floors Tile, Carpet, Hardwood | Building Certifications |
| Roof Shingle-Asphalt, Metal | HERS Index |
| DirectionsRoute 100B to Moretown Common Road to right to Honan Road from the west or left to Honan Road from the west.335 is on the left. |
|---|
| Lot Description, Landscaped, View, Mountain View, Pasture, Sloping, Fields, Country Setting, Rural Setting |
| Garage & Parking Attached, Auto Open, Barn, Heated, Rec Vehicle, 3 Parking Spaces |
| Road Frontage 120 | Water Access |
|---|---|
| Suitable Use | Water Type |
| Driveway Gravel | Water Body |
| Flood Zone No | Zoning Residential |
| School District Washington West | Middle Harwood Union Middle/High |
|---|---|
| Elementary Moretown Elementary School | High Harwood Union High School |
| Heat Fuel Wood, Gas-LP/Bottle | Excluded |
|---|---|
| Heating/Cool None, Radiant, Baseboard | Negotiable Refrigerator, Pool Table, Dryer, Washer, Microwave |
| Sewer Septic, Private | Parcel Access ROW No |
| Water Drilled Well | ROW for Other Parcel Yes |
| Water Heater Gas-Lp/Bottle | Financing |
| Cable Co | Documents Survey |
| Electric Circuit Breaker(s) | Tax ID 408-127-10323 |

† The remarks published on this webpage originate from Listed By David Dion of Mad River Valley Real Estate via the PrimeMLS IDX Program and do not represent the views and opinions of Coldwell Banker Hickok & Boardman. Coldwell Banker Hickok & Boardman cannot be held responsible for possible violations of copyright resulting from the posting of any data from the PrimeMLS IDX Program.

 Back to Search Results
Back to Search Results










