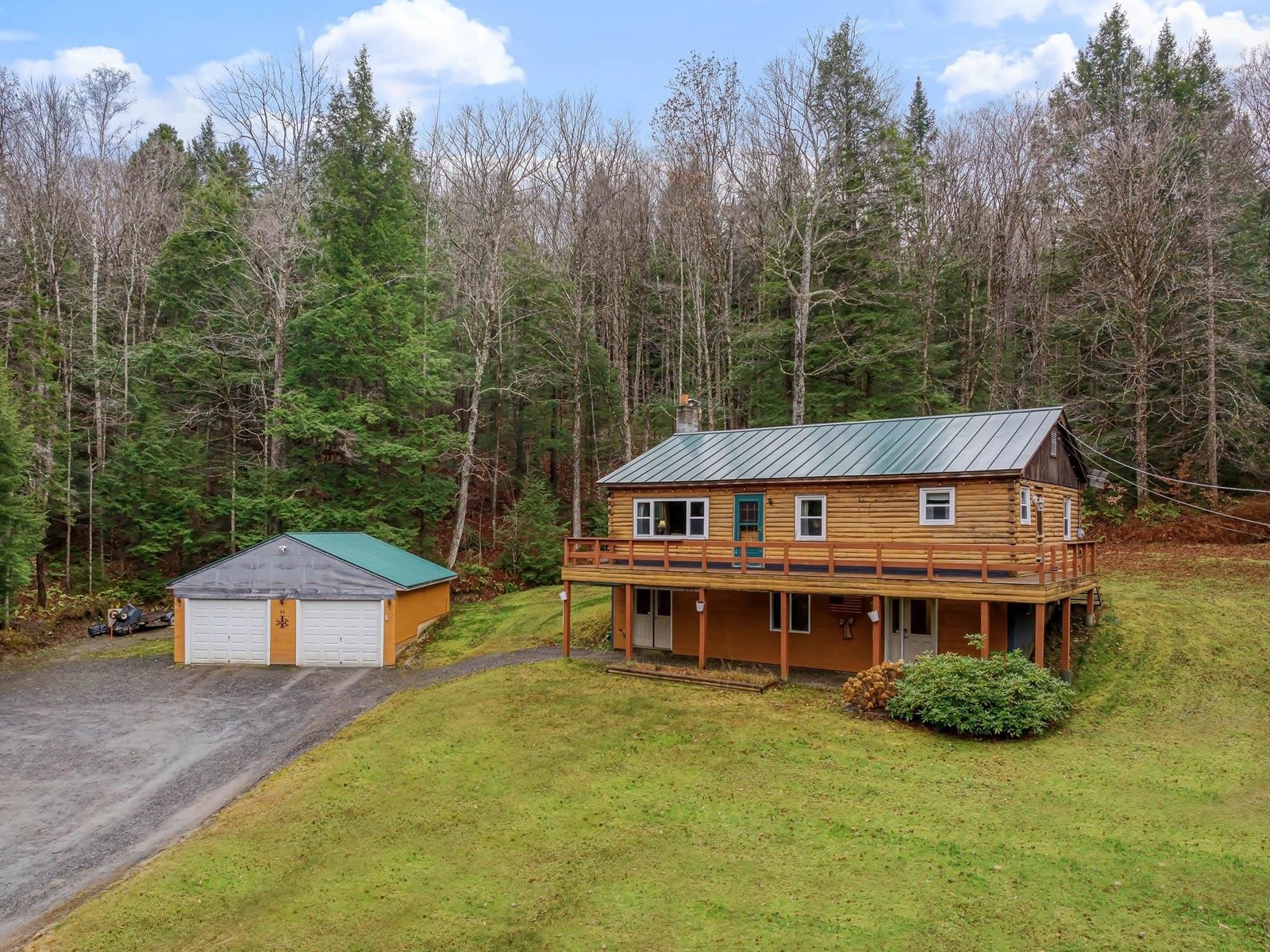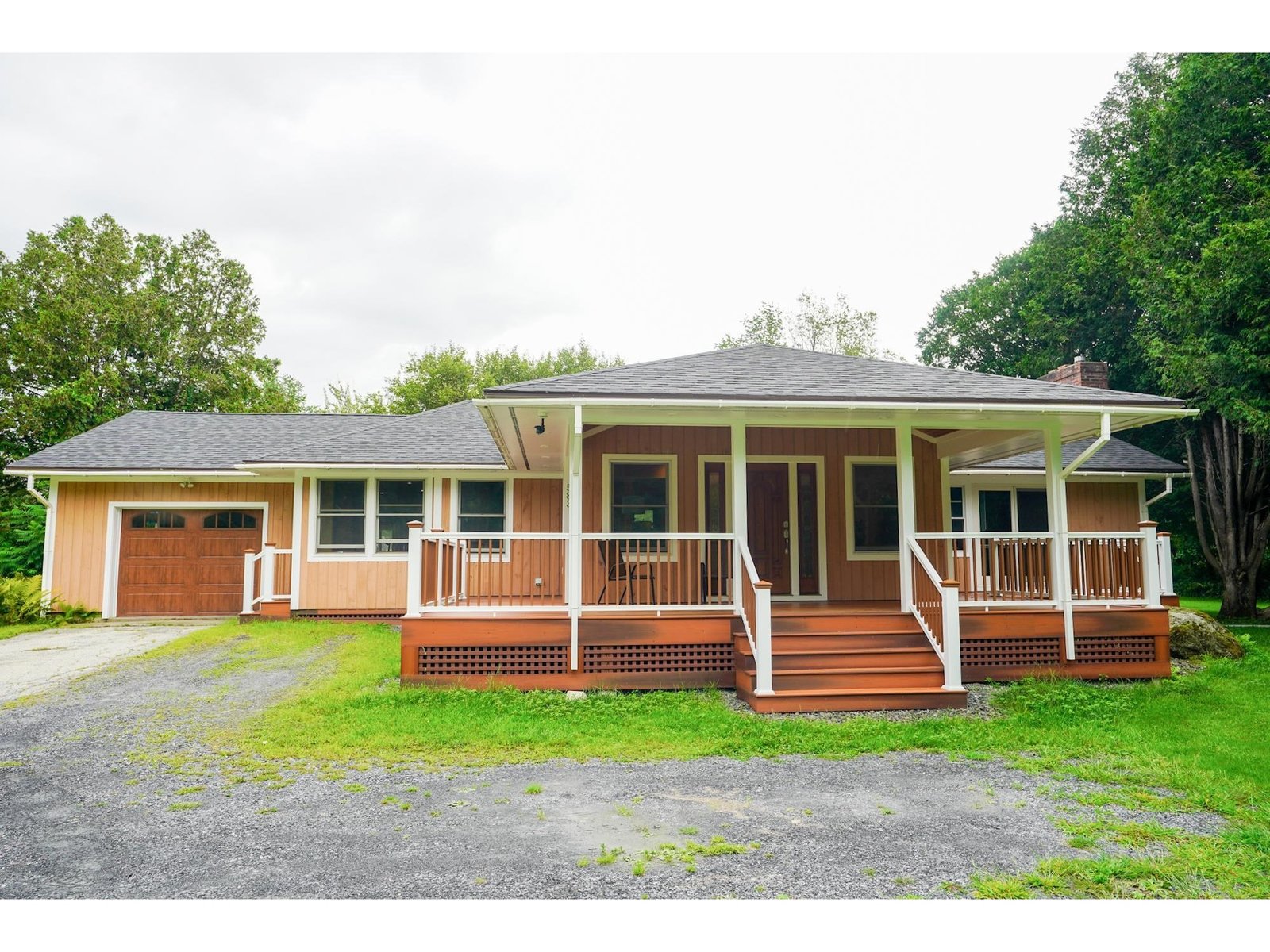Sold Status
$525,000 Sold Price
House Type
4 Beds
2 Baths
2,726 Sqft
Sold By BHHS Vermont Realty Group/Montpelier
Similar Properties for Sale
Request a Showing or More Info

Call: 802-863-1500
Mortgage Provider
Mortgage Calculator
$
$ Taxes
$ Principal & Interest
$
This calculation is based on a rough estimate. Every person's situation is different. Be sure to consult with a mortgage advisor on your specific needs.
Washington County
This 4 bedroom, 2 bath home has every feature you’re looking for in your private, country retreat. Best of all, it is only 7 minutes to I-89, 12 minutes to Waterbury, close to the Valley and Montpelier. Beginning with the home, you will find an expansive kitchen with abundant cabinet and counter space, an Aga stove, a pantry and vaulted ceiling that expands into the open floor plan of the living and dining areas. The master with vaulted ceiling and full bath are on the first floor as well. Downstairs are 3 comfortably-sized bedrooms and full bath, and large utility area and laundry room. Additional features include central air, a whole house generator, wood stove, wood flooring, an inviting mudroom, a standing seam roof, covered porch, 2 car garage, deck and stone patio. The 14 acres feature a mountain view, over 30 apple trees, plum trees, custom raised beds, professionally landscaped perennial gardens, outbuildings and a chicken coop. You will enjoy abundant wildlife and the sounds of the bordering stream. This is the one you’ve been waiting for! †
Property Location
Property Details
| Sold Price $525,000 | Sold Date May 7th, 2021 | |
|---|---|---|
| List Price $450,000 | Total Rooms 7 | List Date Apr 12th, 2021 |
| Cooperation Fee Unknown | Lot Size 14.22 Acres | Taxes $7,998 |
| MLS# 4855167 | Days on Market 1319 Days | Tax Year 2020 |
| Type House | Stories 2 | Road Frontage 1020 |
| Bedrooms 4 | Style Chalet/A Frame | Water Frontage |
| Full Bathrooms 2 | Finished 2,726 Sqft | Construction No, Existing |
| 3/4 Bathrooms 0 | Above Grade 1,408 Sqft | Seasonal No |
| Half Bathrooms 0 | Below Grade 1,318 Sqft | Year Built 1996 |
| 1/4 Bathrooms 0 | Garage Size 2 Car | County Washington |
| Interior FeaturesBlinds, Ceiling Fan, Dining Area, Living/Dining, Natural Light, Vaulted Ceiling |
|---|
| Equipment & AppliancesRange-Gas, Washer, Dishwasher, Disposal, Refrigerator, Microwave, Dryer, Exhaust Hood, Stove-Wood, Generator - Standby, Wood Stove |
| Kitchen 13X18, 1st Floor | Living Room 13X19, 1st Floor | Dining Room 13X11, 1st Floor |
|---|---|---|
| Primary Bedroom 12X15, 1st Floor | Bedroom 14X14, Basement | Bedroom 10X13, Basement |
| Bedroom 10X12, Basement | Office/Study 9X11, 1st Floor | Mudroom 7X11, 1st Floor |
| Utility Room 12X14, Basement |
| ConstructionWood Frame |
|---|
| BasementInterior, Climate Controlled, Interior Stairs, Finished, Walkout |
| Exterior FeaturesBalcony, Deck, Fence - Invisible Pet, Outbuilding, Patio, Porch - Screened, Shed |
| Exterior Wood Siding | Disability Features |
|---|---|
| Foundation Poured Concrete | House Color Yellow |
| Floors Carpet, Vinyl, Laminate, Wood | Building Certifications |
| Roof Standing Seam, Metal | HERS Index |
| DirectionsFrom Route 100B in Moretown, turn onto Stevens Brook Road. Turn right onto Cobb Hill Road. First house on left. See sign. |
|---|
| Lot DescriptionNo, Mountain View, Sloping, Level, Wooded, Landscaped, Wooded |
| Garage & Parking Attached, Direct Entry, Off Street |
| Road Frontage 1020 | Water Access |
|---|---|
| Suitable Use | Water Type |
| Driveway Gravel | Water Body |
| Flood Zone No | Zoning Res |
| School District Washington West | Middle Harwood Union Middle/High |
|---|---|
| Elementary Moretown Elementary School | High Harwood Union High School |
| Heat Fuel Wood, Gas-LP/Bottle | Excluded |
|---|---|
| Heating/Cool Central Air, Passive Solar, Hot Water, Baseboard | Negotiable |
| Sewer 1000 Gallon, Septic, Concrete | Parcel Access ROW No |
| Water Private, Drilled Well | ROW for Other Parcel |
| Water Heater Off Boiler, Gas-Lp/Bottle | Financing |
| Cable Co Waitsfield Telecom | Documents Survey, Property Disclosure, Deed, Survey |
| Electric Circuit Breaker(s), 200 Amp | Tax ID 408-127-10203 |

† The remarks published on this webpage originate from Listed By Lisa Meyer of BHHS Vermont Realty Group/Waterbury via the PrimeMLS IDX Program and do not represent the views and opinions of Coldwell Banker Hickok & Boardman. Coldwell Banker Hickok & Boardman cannot be held responsible for possible violations of copyright resulting from the posting of any data from the PrimeMLS IDX Program.

 Back to Search Results
Back to Search Results










