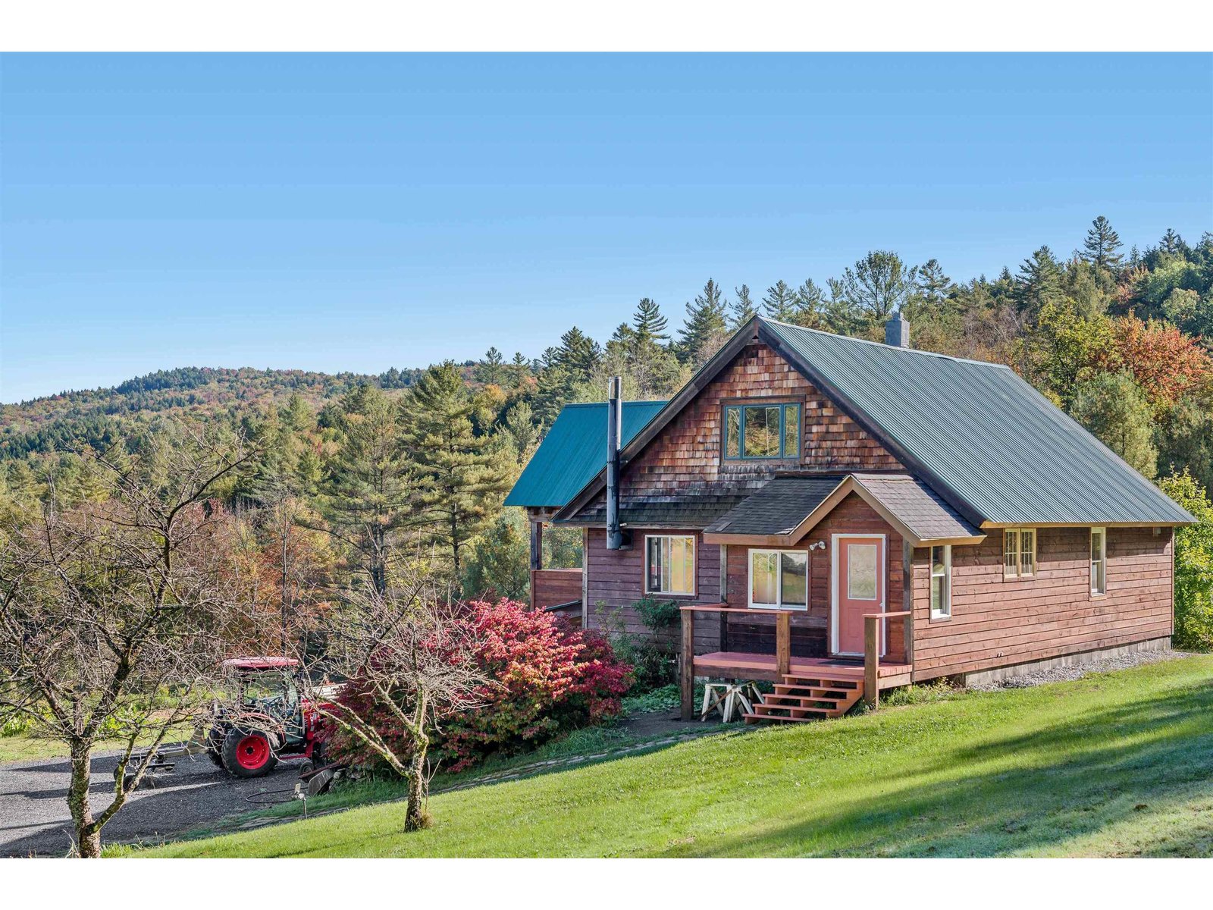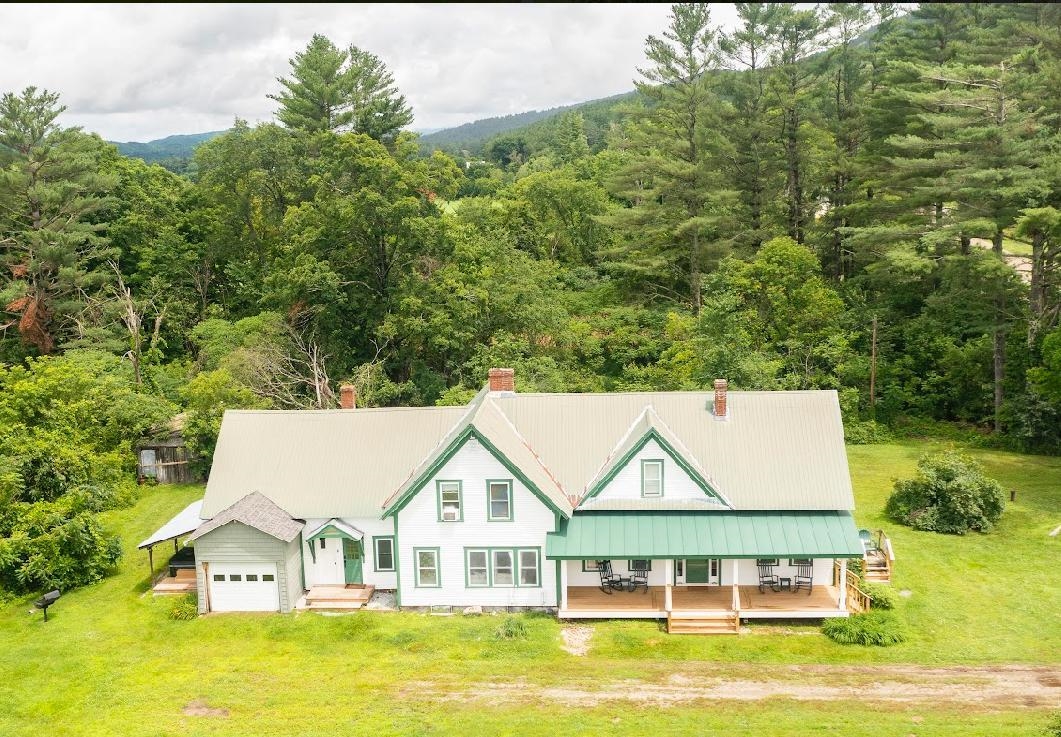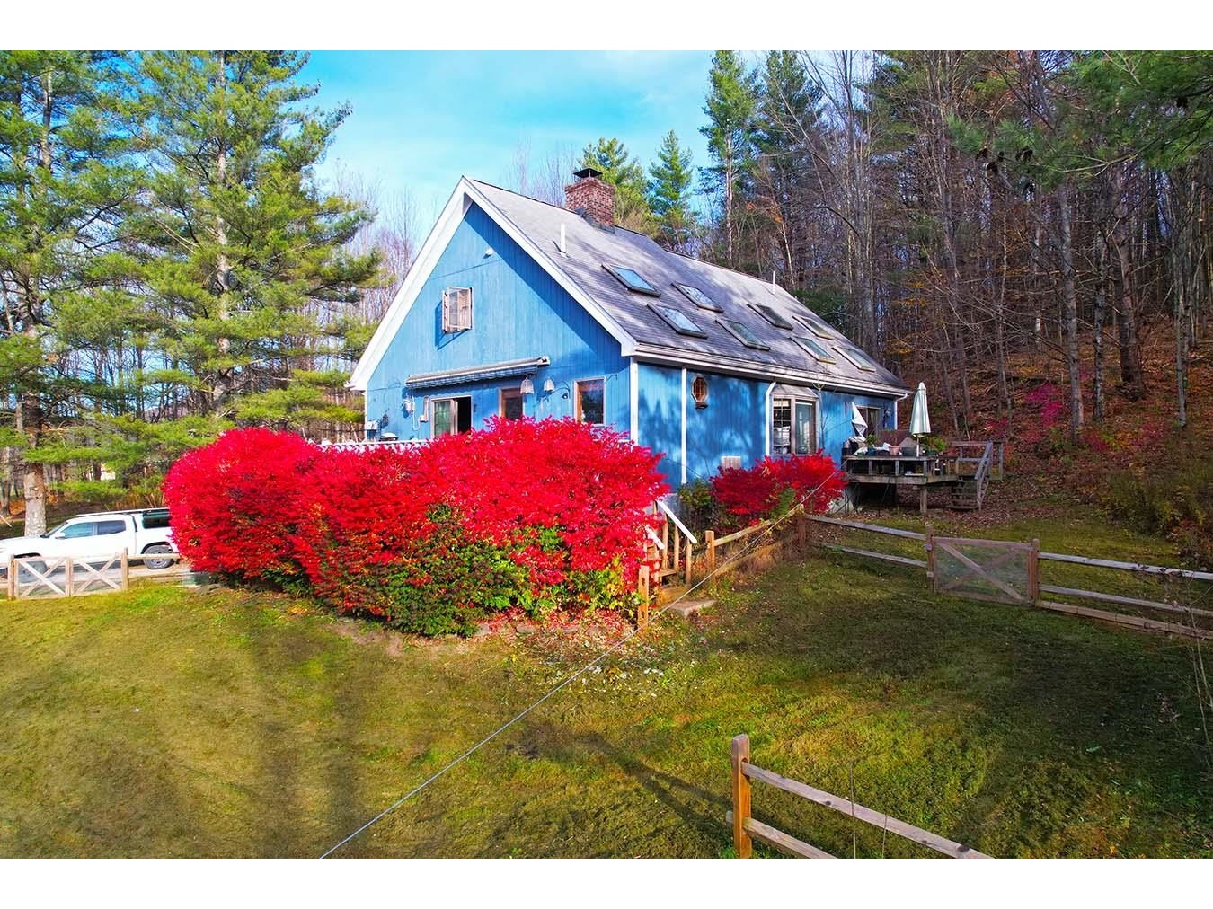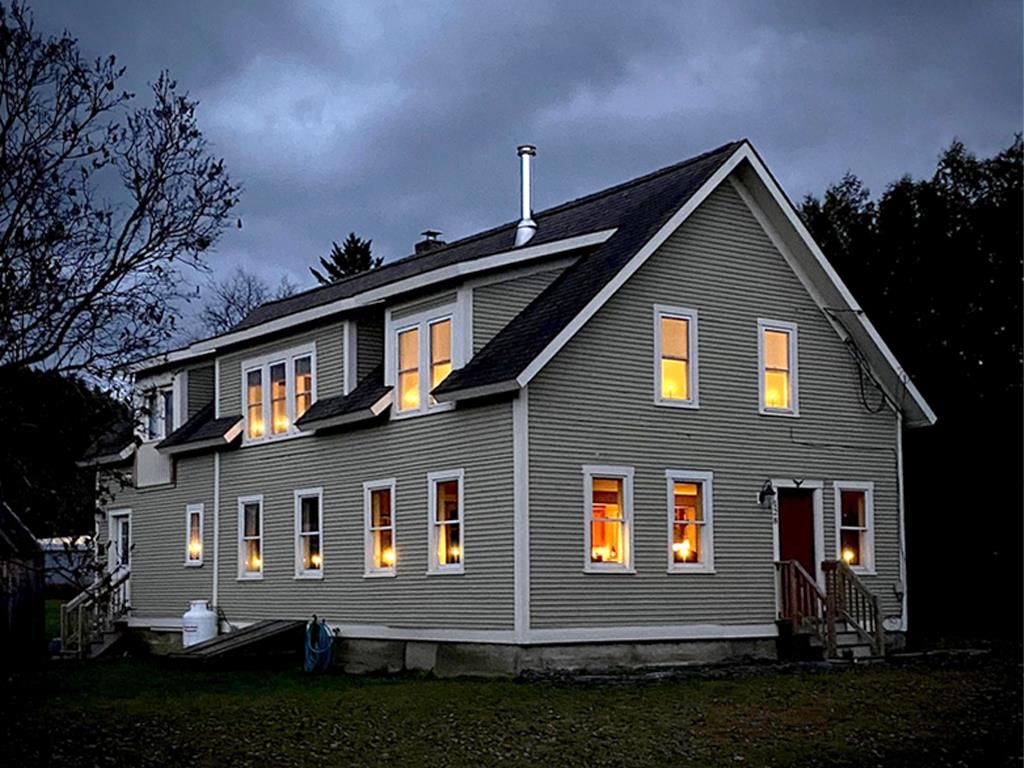3958 Moretown Mountain Road Moretown, Vermont 05660 MLS# 4756828
 Back to Search Results
Next Property
Back to Search Results
Next Property
Sold Status
$610,000 Sold Price
House Type
4 Beds
3 Baths
3,870 Sqft
Sold By KW Vermont
Similar Properties for Sale
Request a Showing or More Info

Call: 802-863-1500
Mortgage Provider
Mortgage Calculator
$
$ Taxes
$ Principal & Interest
$
This calculation is based on a rough estimate. Every person's situation is different. Be sure to consult with a mortgage advisor on your specific needs.
Washington County
The Nest Homestead is an extremely well-built and beautiful home in a scenic and convenient location. It's a short drive to Northfield, Montpelier, Waitsfield, Waterbury, and the village of Moretown, not to mention Sugarbush and Mad River Glen. The home is set privately away from the road and presents a handsome and inviting facade as you approach up the drive. Entering in from the front porch, the cathedral ceiling soars above and lets in warm, natural light. Below, yellow birch floors are screwed and pegged in place. Cherry trim and doors adorn most spaces. To the left is a den; to the right is a dining room. Straight ahead is the open living room and kitchen with a breakfast nook overlooking the deck and woods. The modern kitchen has great tile work and a super walk-in pantry. A mudroom in the back leads to the attached garage. Upstairs, two bedrooms, a full bath with creative tile work, and a laundry room are at the top of the staircase. A 3rd bedroom is over the garage. The master suite is accessed by a hallway overlooking the front entry. This private area includes a spacious master bath, walk-in closet and cedar closet. Outside, the lawn intermingles with exposed bedrock and a mowed path leads to an upper meadow. Large, forested acreage runs up the slope behind. Established walking trails and well-managed timber create an aesthetically pleasing experience. †
Property Location
Property Details
| Sold Price $610,000 | Sold Date Dec 12th, 2019 | |
|---|---|---|
| List Price $695,000 | Total Rooms 13 | List Date Jun 6th, 2019 |
| Cooperation Fee Unknown | Lot Size 144 Acres | Taxes $0 |
| MLS# 4756828 | Days on Market 1995 Days | Tax Year |
| Type House | Stories 2 1/2 | Road Frontage 900 |
| Bedrooms 4 | Style Farmhouse | Water Frontage |
| Full Bathrooms 2 | Finished 3,870 Sqft | Construction No, Existing |
| 3/4 Bathrooms 0 | Above Grade 3,480 Sqft | Seasonal No |
| Half Bathrooms 1 | Below Grade 390 Sqft | Year Built 2006 |
| 1/4 Bathrooms 0 | Garage Size 2 Car | County Washington |
| Interior FeaturesAttic, Blinds, Cathedral Ceiling, Cedar Closet, Ceiling Fan, Fireplace - Wood, Fireplaces - 1, Hearth, Kitchen Island, Kitchen/Living, Primary BR w/ BA, Natural Light, Natural Woodwork, Security, Walk-in Closet, Walk-in Pantry, Whirlpool Tub, Laundry - 2nd Floor |
|---|
| Equipment & AppliancesCompactor, Trash Compactor, Dishwasher, Disposal, Refrigerator, Range-Electric, Dryer, Exhaust Hood, Microwave, Central Vacuum, Radon Mitigation, Satellite Dish, Security System, Smoke Detectr-Hard Wired, Generator - Portable |
| Foyer 9x11, 1st Floor | Office/Study 12x14, 1st Floor | Dining Room 12x13, 1st Floor |
|---|---|---|
| Kitchen/Living 15x18, 7x11, 13x16, 6x10, 1st Floor | Bath - 1/2 5x6, 1st Floor | Mudroom 6x13, 1st Floor |
| Bedroom 12x13, 2nd Floor | Bedroom 12x12, 2nd Floor | Bedroom 17x22, 2nd Floor |
| Bath - Full 8x13, 2nd Floor | Laundry Room 7x8, 2nd Floor | Primary Suite 14x17, 12x17, 2nd Floor |
| Family Room 15x26, Basement |
| ConstructionWood Frame |
|---|
| BasementInterior, Partially Finished, Concrete, Interior Stairs, Full, Stairs - Interior, Interior Access |
| Exterior FeaturesDeck, Garden Space, Natural Shade, Porch - Covered, Window Screens, Windows - Double Pane |
| Exterior Clapboard | Disability Features |
|---|---|
| Foundation Concrete | House Color brown |
| Floors Laminate, Carpet, Ceramic Tile, Hardwood | Building Certifications |
| Roof Shingle-Asphalt | HERS Index |
| Directions |
|---|
| Lot DescriptionNo, Trail/Near Trail, Wooded, Sloping, Walking Trails, Country Setting, Level, Fields, Pasture, Landscaped, Timber, Trail/Near Trail, Walking Trails, Wooded, Rural Setting, Near Skiing, Rural |
| Garage & Parking Attached, Auto Open, Direct Entry, Driveway, Garage |
| Road Frontage 900 | Water Access |
|---|---|
| Suitable UseLand:Mixed, Land:Woodland, Recreation, Residential, Timber, Woodland | Water Type |
| Driveway Gravel | Water Body |
| Flood Zone No | Zoning Agricultural-Residential |
| School District Washington West | Middle Harwood Union Middle/High |
|---|---|
| Elementary Moretown Elementary School | High Harwood Union High School |
| Heat Fuel Oil | Excluded |
|---|---|
| Heating/Cool None, Multi Zone, Baseboard, Radiant Floor | Negotiable |
| Sewer Private | Parcel Access ROW |
| Water Drilled Well | ROW for Other Parcel |
| Water Heater Oil | Financing |
| Cable Co | Documents Septic Design, Property Disclosure, Deed, Septic Design |
| Electric 200 Amp | Tax ID 408-127-10065 |

† The remarks published on this webpage originate from Listed By of Fountains Land Inc. via the PrimeMLS IDX Program and do not represent the views and opinions of Coldwell Banker Hickok & Boardman. Coldwell Banker Hickok & Boardman cannot be held responsible for possible violations of copyright resulting from the posting of any data from the PrimeMLS IDX Program.












