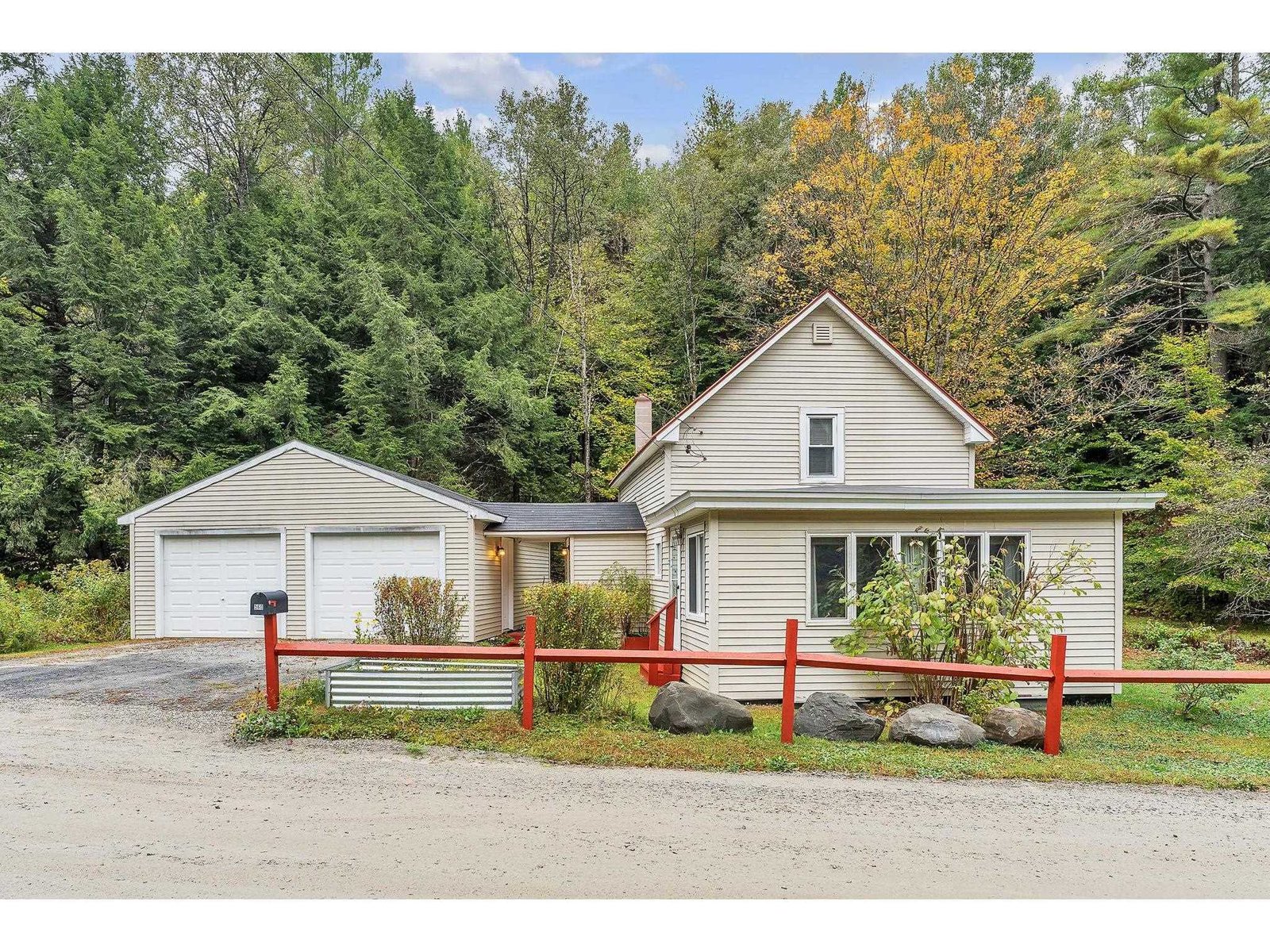Sold Status
$325,000 Sold Price
House Type
3 Beds
2 Baths
1,796 Sqft
Sold By Vermont Real Estate Company
Similar Properties for Sale
Request a Showing or More Info

Call: 802-863-1500
Mortgage Provider
Mortgage Calculator
$
$ Taxes
$ Principal & Interest
$
This calculation is based on a rough estimate. Every person's situation is different. Be sure to consult with a mortgage advisor on your specific needs.
Washington County
Inviting cape tucked away in the Dean's Mountain neighborhood of Moretown. Enter the home's open floor plan boasting a wood-burning stove, hardwood flooring, and an abundance of natural light. The kitchen is spacious with plenty of countertops and an island making for an inviting space to entertain. Enjoy the separated mudroom/laundry room perfect for unloading your outdoor gear and laundry. A half bathroom is conveniently located on the first floor of this home. Glass doors open from the living room to a private back deck with views of the surrounding mature forest. Upstairs is a master bedroom with vaulted ceilings and plenty of storage. An additional pair of ample-sized bedrooms and a full bathroom are nicely situated in this home's floor plan. Seated beneath the Moretown Gap with direct access to established hiking and backcountry ski trails. A stone's throw to Mad River Valley amenities, Montpelier, and Burlington. 25 minutes to Sugarbush, 20 minutes to Mad River Glen, 75 minutes to Killington. Make this home yours today! †
Property Location
Property Details
| Sold Price $325,000 | Sold Date Mar 30th, 2023 | |
|---|---|---|
| List Price $325,000 | Total Rooms 5 | List Date Feb 16th, 2023 |
| Cooperation Fee Unknown | Lot Size 1.9 Acres | Taxes $5,550 |
| MLS# 4943458 | Days on Market 646 Days | Tax Year 2022 |
| Type House | Stories 2 | Road Frontage 500 |
| Bedrooms 3 | Style Cape | Water Frontage |
| Full Bathrooms 1 | Finished 1,796 Sqft | Construction No, Existing |
| 3/4 Bathrooms 0 | Above Grade 1,796 Sqft | Seasonal No |
| Half Bathrooms 1 | Below Grade 0 Sqft | Year Built 1992 |
| 1/4 Bathrooms 0 | Garage Size Car | County Washington |
| Interior FeaturesDining Area, Fireplace - Wood, Kitchen Island, Kitchen/Dining, Natural Light, Skylight, Vaulted Ceiling, Laundry - 1st Floor |
|---|
| Equipment & AppliancesWasher, Refrigerator, Dishwasher, Microwave, Dryer, Washer, Stove - Gas, , Wood Stove |
| Kitchen 1st Floor | Dining Room 1st Floor | Bath - 1/2 1st Floor |
|---|---|---|
| Living Room 1st Floor | Laundry Room 1st Floor | Bedroom 2nd Floor |
| Bedroom 2nd Floor | Bedroom 2nd Floor | Bath - Full 2nd Floor |
| ConstructionWood Frame |
|---|
| BasementInterior, Interior Stairs, Stairs - Interior |
| Exterior FeaturesDeck, Shed |
| Exterior Cedar, Wood Siding | Disability Features |
|---|---|
| Foundation Concrete | House Color |
| Floors Hardwood, Ceramic Tile | Building Certifications |
| Roof Shingle-Asphalt | HERS Index |
| DirectionsFrom Moretown Village, head Northbound on Route 100B. Take a right onto Moretown Mountain Road. Take immediate left on Moretown Common Road. Travel 0.5 miles to intersection of Dean's Mountain Road and take a right. Drive straight up the hill, home is on your right 0.4 miles from intersection. |
|---|
| Lot Description, Trail/Near Trail, Wooded, View, Sloping, Walking Trails, Level, Country Setting |
| Garage & Parking , |
| Road Frontage 500 | Water Access |
|---|---|
| Suitable Use | Water Type |
| Driveway Gravel, Dirt | Water Body |
| Flood Zone No | Zoning RES |
| School District Moretown School District | Middle Harwood Union Middle/High |
|---|---|
| Elementary Moretown Elementary School | High Harwood Union High School |
| Heat Fuel Wood, Gas-LP/Bottle | Excluded |
|---|---|
| Heating/Cool None, Baseboard | Negotiable |
| Sewer Septic, Private, Leach Field | Parcel Access ROW |
| Water Purifier/Soft, Private, Drilled Well | ROW for Other Parcel |
| Water Heater Owned, Gas-Lp/Bottle | Financing |
| Cable Co | Documents |
| Electric Circuit Breaker(s) | Tax ID 408-127-10319 |

† The remarks published on this webpage originate from Listed By Brian Kitchens of KW Vermont-Stowe via the PrimeMLS IDX Program and do not represent the views and opinions of Coldwell Banker Hickok & Boardman. Coldwell Banker Hickok & Boardman cannot be held responsible for possible violations of copyright resulting from the posting of any data from the PrimeMLS IDX Program.

 Back to Search Results
Back to Search Results










