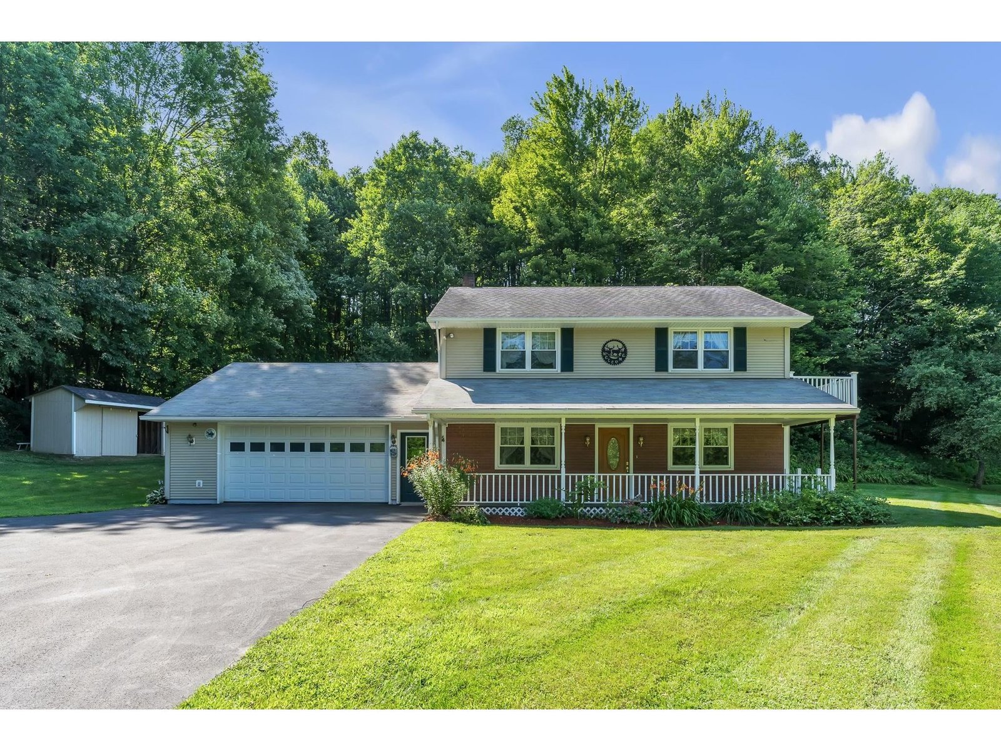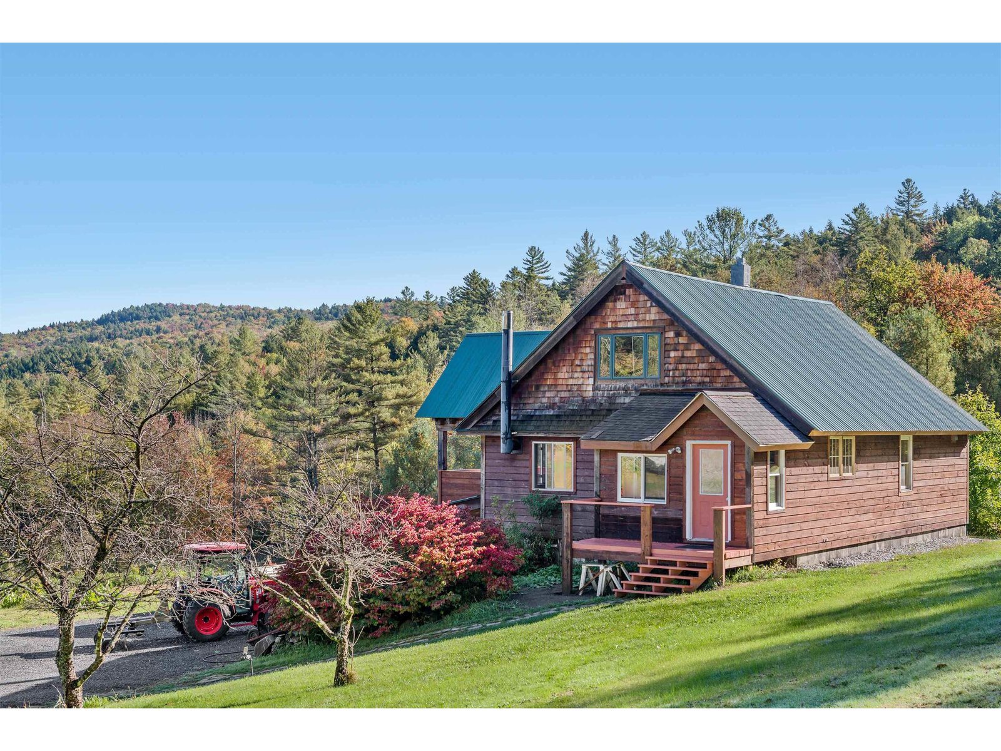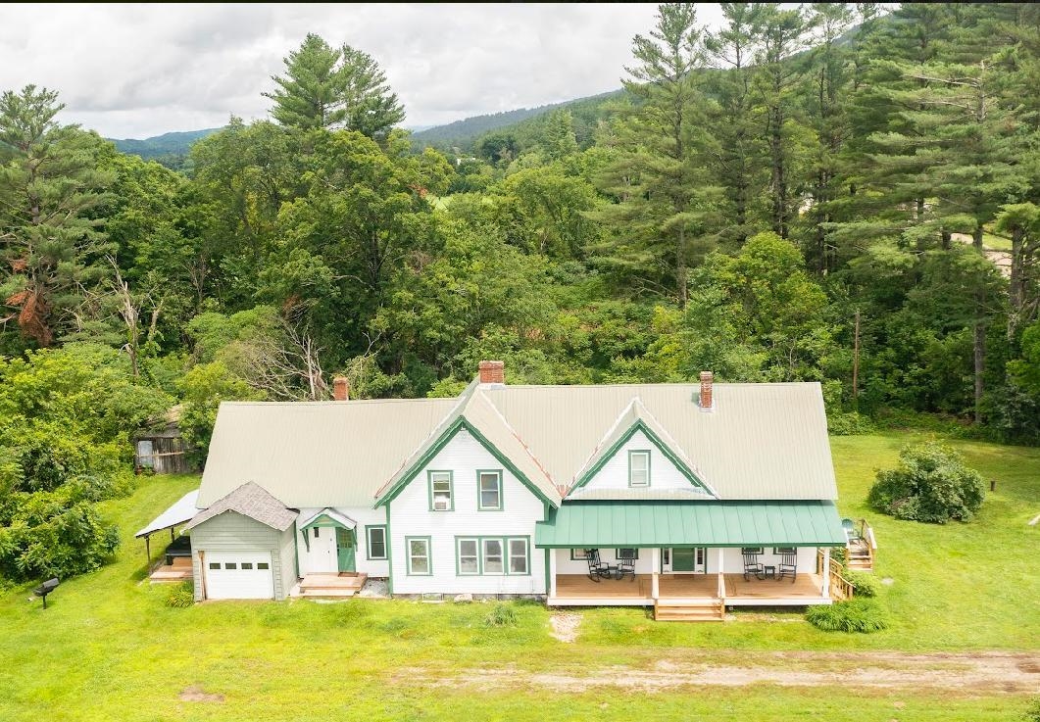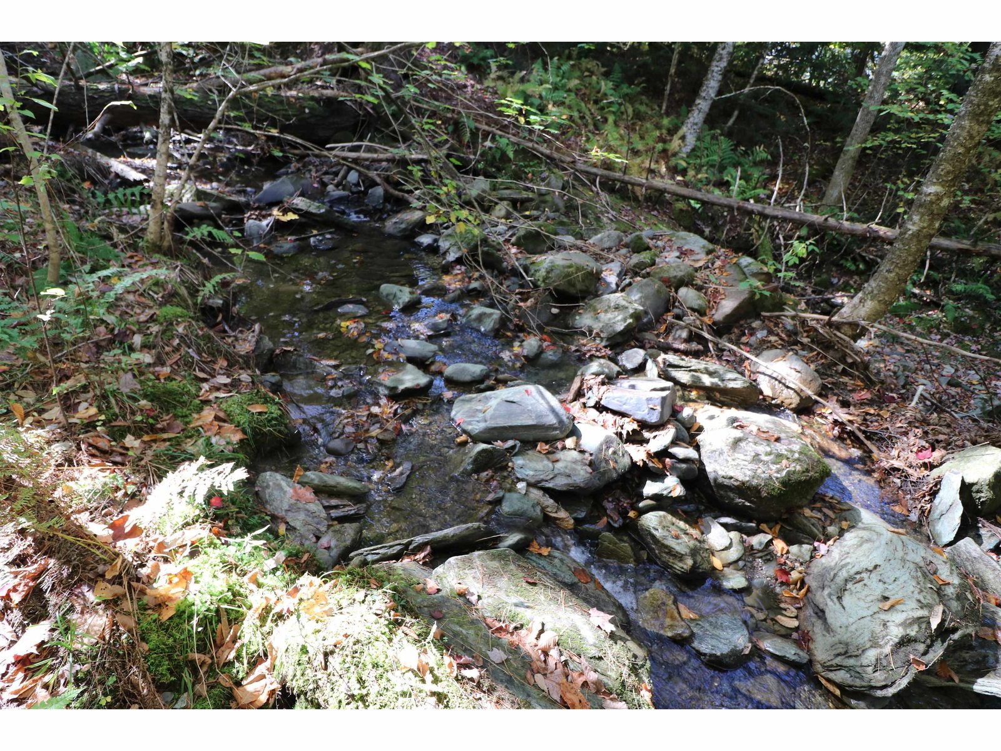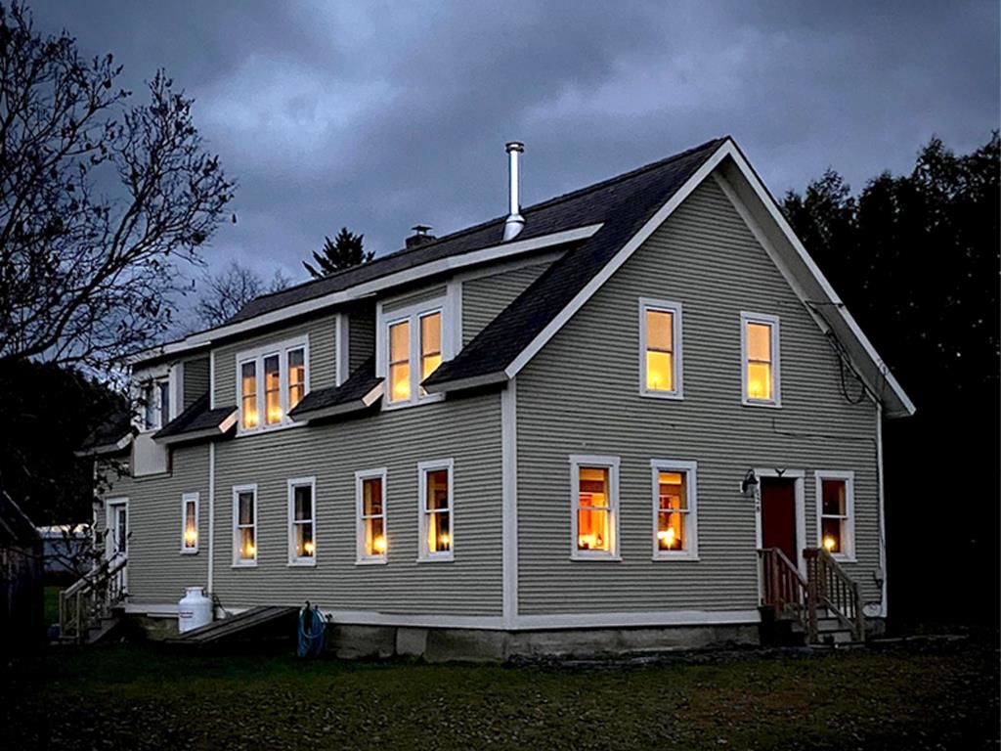Sold Status
$700,000 Sold Price
House Type
4 Beds
2 Baths
1,488 Sqft
Sold By Lipkin Audette Team of Coldwell Banker Hickok and Boardman
Similar Properties for Sale
Request a Showing or More Info

Call: 802-863-1500
Mortgage Provider
Mortgage Calculator
$
$ Taxes
$ Principal & Interest
$
This calculation is based on a rough estimate. Every person's situation is different. Be sure to consult with a mortgage advisor on your specific needs.
Washington County
Opportunity in the heart of Vermont farm country! This bucolic homestead is ready for you to move in and enjoy OR... development opportunity with 139 acres having frontage on 3 town roads. Charming farmhouse with vintage flair, beautifully furnished, softwood floors, sunroom with gas stove offers ambience, spacious living and dining rooms, bedroom and bathroom on main level. The barn houses 3 bay garage and overhead space as well. There is even a pond for winter and summer fun! The sound of babbling brooks and a quiet setting are not to be missed! You know you have something special on the way as you go through the three covered bridges a long the way. †
Property Location
Property Details
| Sold Price $700,000 | Sold Date Apr 7th, 2023 | |
|---|---|---|
| List Price $725,000 | Total Rooms 7 | List Date Jan 14th, 2023 |
| Cooperation Fee Unknown | Lot Size 139.8 Acres | Taxes $9,206 |
| MLS# 4940844 | Days on Market 679 Days | Tax Year 2022 |
| Type House | Stories 1 1/2 | Road Frontage 4200 |
| Bedrooms 4 | Style Farmhouse, Cape | Water Frontage |
| Full Bathrooms 1 | Finished 1,488 Sqft | Construction No, Existing |
| 3/4 Bathrooms 1 | Above Grade 1,488 Sqft | Seasonal No |
| Half Bathrooms 0 | Below Grade 0 Sqft | Year Built 1850 |
| 1/4 Bathrooms 0 | Garage Size 3 Car | County Washington |
| Interior FeaturesAttic, Dining Area |
|---|
| Equipment & AppliancesRange-Gas, Refrigerator, Microwave, Washer, Dryer |
| ConstructionWood Frame |
|---|
| BasementInterior, Bulkhead, Unfinished |
| Exterior FeaturesBarn, Porch - Covered |
| Exterior Vinyl | Disability Features |
|---|---|
| Foundation Stone | House Color white |
| Floors Softwood, Laminate | Building Certifications |
| Roof Standing Seam | HERS Index |
| Directions |
|---|
| Lot Description, Pond, Country Setting |
| Garage & Parking Detached, |
| Road Frontage 4200 | Water Access |
|---|---|
| Suitable UseAgriculture/Produce, Land:Woodland, Farm, Residential, Woodland | Water Type |
| Driveway Gravel | Water Body |
| Flood Zone Unknown | Zoning yes |
| School District NA | Middle Harwood Union Middle/High |
|---|---|
| Elementary Moretown Elementary School | High Harwood Union High School |
| Heat Fuel Gas-LP/Bottle | Excluded |
|---|---|
| Heating/Cool None, Hot Water, Baseboard | Negotiable |
| Sewer Septic | Parcel Access ROW |
| Water Drilled Well | ROW for Other Parcel |
| Water Heater Electric | Financing |
| Cable Co | Documents |
| Electric Circuit Breaker(s) | Tax ID 408-127-10408 |

† The remarks published on this webpage originate from Listed By Susan Martin of Century 21 Martin & Associates Real Estate via the PrimeMLS IDX Program and do not represent the views and opinions of Coldwell Banker Hickok & Boardman. Coldwell Banker Hickok & Boardman cannot be held responsible for possible violations of copyright resulting from the posting of any data from the PrimeMLS IDX Program.

 Back to Search Results
Back to Search Results