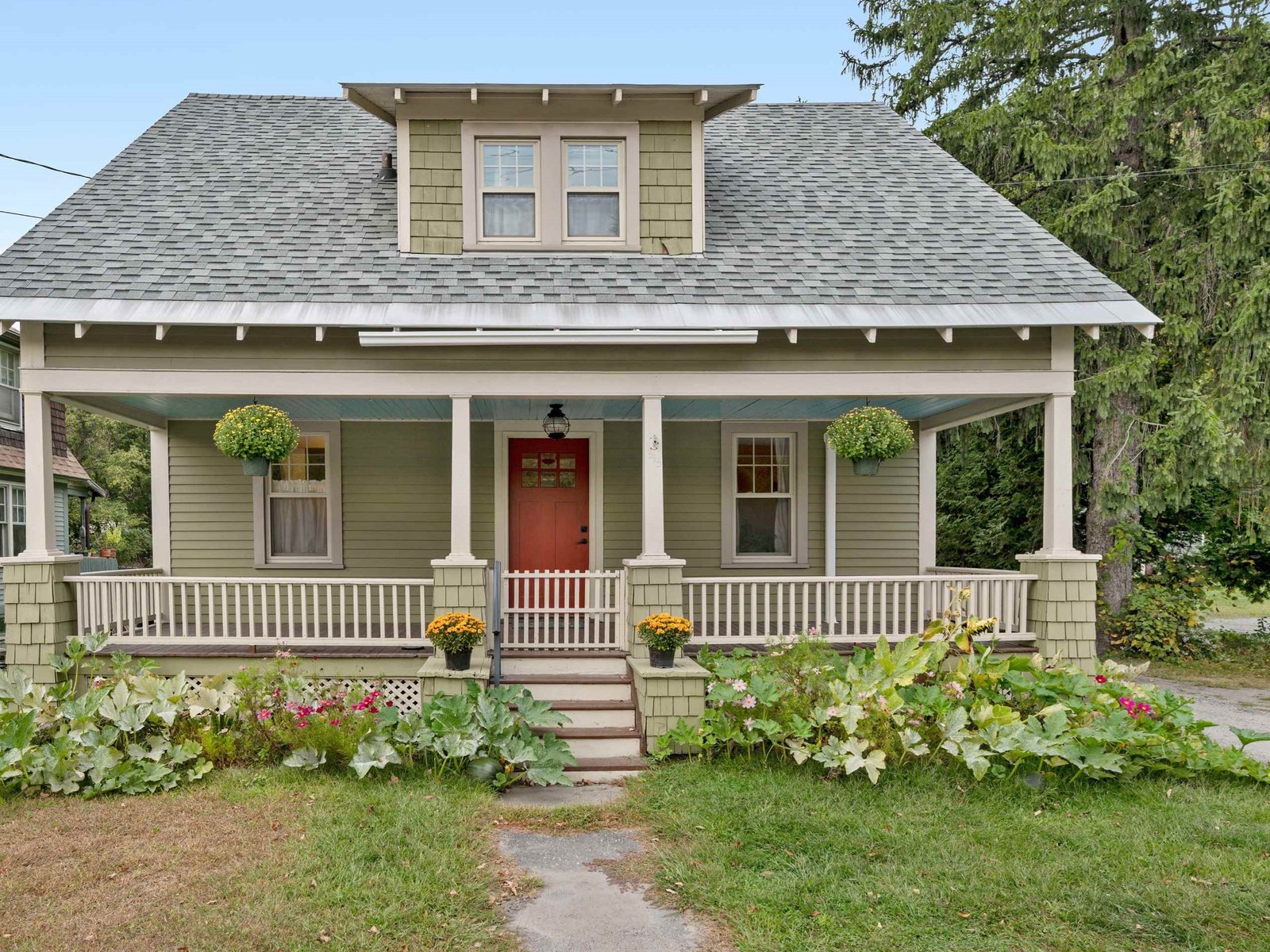Sold Status
$260,000 Sold Price
House Type
3 Beds
3 Baths
1,650 Sqft
Sold By Red Barn Realty of Vermont
Similar Properties for Sale
Request a Showing or More Info

Call: 802-863-1500
Mortgage Provider
Mortgage Calculator
$
$ Taxes
$ Principal & Interest
$
This calculation is based on a rough estimate. Every person's situation is different. Be sure to consult with a mortgage advisor on your specific needs.
Washington County
High above the river (no flood insurance needed), with a beautiful view of the river and wooded hillside opposite, on a quiet side street close to the Valley and the interstate. Updated 1830's farmhouse full of vintage charm and modern convenience. This remodeled home is cozy and efficient with a solar array you may lease or arrange to buy outright. Fenced yard for dogs or high energy kids, maybe a pony. Carport plus garage (detached) for all your toys. Tremendous location for commuting to Montpelier or the Valley. †
Property Location
Property Details
| Sold Price $260,000 | Sold Date Oct 6th, 2017 | |
|---|---|---|
| List Price $265,000 | Total Rooms 7 | List Date Jan 20th, 2016 |
| Cooperation Fee Unknown | Lot Size 1.21 Acres | Taxes $3,170 |
| MLS# 4467587 | Days on Market 3228 Days | Tax Year 2016 |
| Type House | Stories 1 1/2 | Road Frontage 480 |
| Bedrooms 3 | Style Farmhouse | Water Frontage |
| Full Bathrooms 1 | Finished 1,650 Sqft | Construction No, Existing |
| 3/4 Bathrooms 1 | Above Grade 1,650 Sqft | Seasonal No |
| Half Bathrooms 1 | Below Grade 0 Sqft | Year Built 1830 |
| 1/4 Bathrooms 0 | Garage Size 2 Car | County Washington |
| Interior FeaturesSmoke Det-Battery Powered, Draperies, 1st Floor Laundry, Attic, Kitchen/Dining, Wood Stove |
|---|
| Equipment & AppliancesRefrigerator, Exhaust Hood, Range-Gas, CO Detector, Wood Stove |
| Kitchen 12x9, 1st Floor | Living Room 12x12, 1st Floor | Office/Study 1st Floor |
|---|---|---|
| Primary Bedroom w/ half bath, 1st Floor | Bedroom 2nd Floor | Bedroom 2nd Floor |
| Other 1st Floor | Other 2nd Floor |
| ConstructionWood Frame |
|---|
| BasementInterior, Unfinished, Interior Stairs, Crawl Space |
| Exterior FeaturesPorch-Covered, Full Fence, Partial Fence, Out Building |
| Exterior Wood, Clapboard | Disability Features 1st Floor Bedroom, 1st Floor Full Bathrm, Kitchen w/5 ft Diameter, Access. Laundry No Steps, Kitchen w/5 Ft. Diameter |
|---|---|
| Foundation Brick, Stone | House Color white |
| Floors Vinyl, Softwood, Slate/Stone, Laminate | Building Certifications |
| Roof Metal | HERS Index |
| DirectionsRte 100B from Middlesex or Moretown Village to the north end of Old Rte 100, a section of the old highway voiding the hill and hugging the river at the north end. |
|---|
| Lot Description, Fenced, View, Sloping, Country Setting, Waterfront-Paragon, Waterfront, Rural Setting |
| Garage & Parking Detached, , 3 Parking Spaces |
| Road Frontage 480 | Water Access Owned |
|---|---|
| Suitable Use | Water Type River |
| Driveway Gravel | Water Body Mad River |
| Flood Zone No | Zoning RR |
| School District Washington West | Middle Harwood Union Middle/High |
|---|---|
| Elementary Moretown Elementary School | High Harwood Union High School |
| Heat Fuel Wood, Gas-LP/Bottle | Excluded sold unfurnished |
|---|---|
| Heating/Cool None, Hot Water, Baseboard | Negotiable |
| Sewer 1000 Gallon, Leach Field | Parcel Access ROW No |
| Water Drilled Well | ROW for Other Parcel |
| Water Heater Gas-Lp/Bottle, Off Boiler | Financing |
| Cable Co | Documents Plot Plan, Property Disclosure, Deed |
| Electric Circuit Breaker(s), Wired for Generator, Generator | Tax ID 408-127-10614 |

† The remarks published on this webpage originate from Listed By of Sugarbush Real Estate - billelliott@madriver.com via the PrimeMLS IDX Program and do not represent the views and opinions of Coldwell Banker Hickok & Boardman. Coldwell Banker Hickok & Boardman cannot be held responsible for possible violations of copyright resulting from the posting of any data from the PrimeMLS IDX Program.

 Back to Search Results
Back to Search Results










