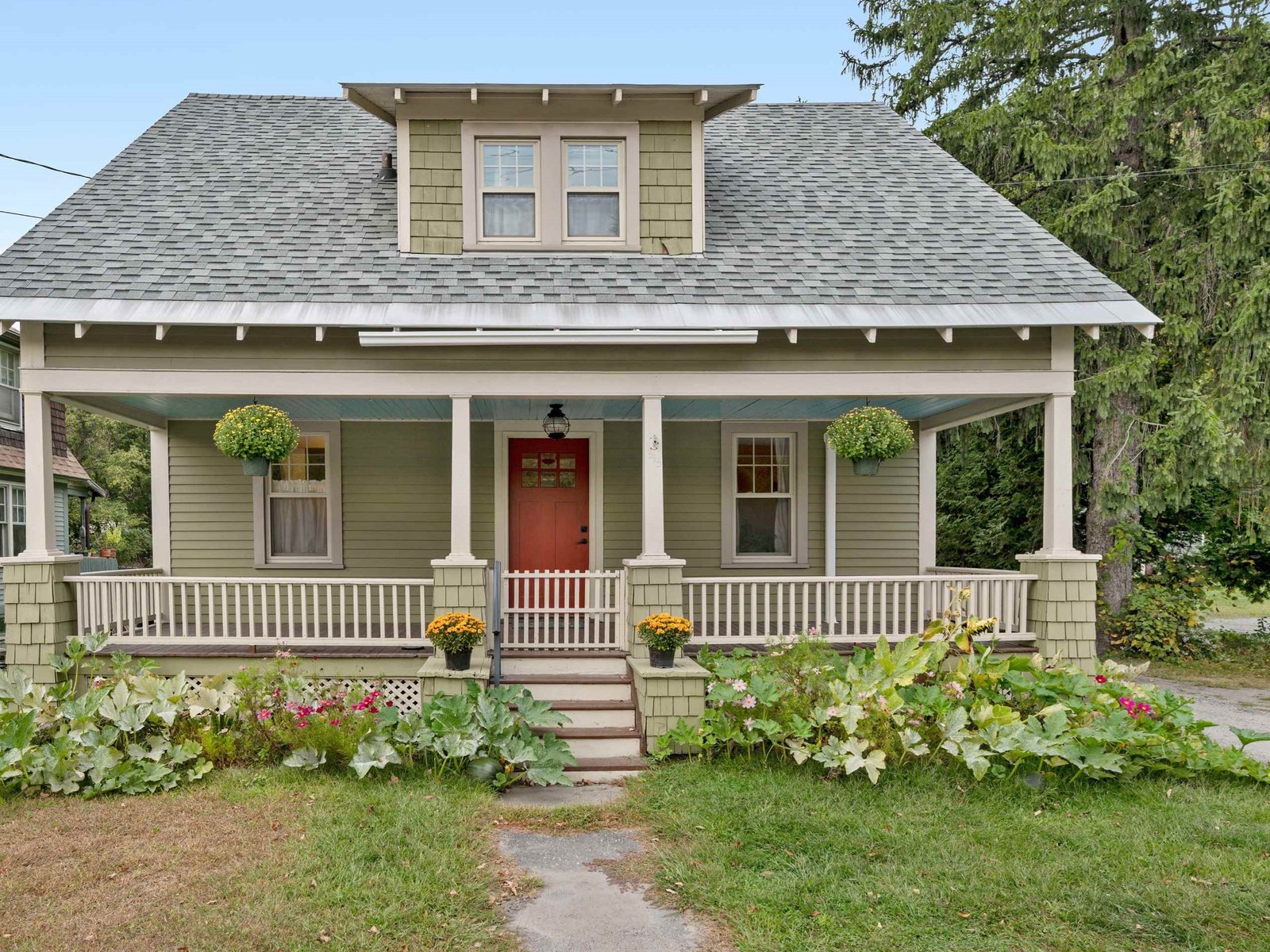Sold Status
$245,000 Sold Price
House Type
3 Beds
1 Baths
1,200 Sqft
Sold By Mad River Valley Real Estate
Similar Properties for Sale
Request a Showing or More Info

Call: 802-863-1500
Mortgage Provider
Mortgage Calculator
$
$ Taxes
$ Principal & Interest
$
This calculation is based on a rough estimate. Every person's situation is different. Be sure to consult with a mortgage advisor on your specific needs.
Washington County
This property has many things going for it, and with some elbow grease and some vision, it will become a charming home. There are some great features including a level, spacious and open lot with tons of sunshine, an open floor plan and a full, usable basement. The poured concrete foundation is solid and the systems appear to be decent. The windows, doors and siding were replaced by the owners a few years after they purchased the home. The original smallest bedroom was converted into a laundry room and the garage converted into a bedroom, but that could be changed back. The location is the best part - just a couple of minutes down the road from Waterbury village! Centrally located as well, with an easy drive to Montpelier, Burlington, and multiple ski areas. This is great for folks just starting out or even for the investor looking for a project. Property being sold "as is". Showings begin Tuesday, September 7th. †
Property Location
Property Details
| Sold Price $245,000 | Sold Date Nov 2nd, 2021 | |
|---|---|---|
| List Price $250,000 | Total Rooms 7 | List Date Sep 3rd, 2021 |
| Cooperation Fee Unknown | Lot Size 0.33 Acres | Taxes $4,474 |
| MLS# 4880816 | Days on Market 1177 Days | Tax Year 2021 |
| Type House | Stories 1 | Road Frontage 145 |
| Bedrooms 3 | Style Ranch | Water Frontage |
| Full Bathrooms 1 | Finished 1,200 Sqft | Construction No, Existing |
| 3/4 Bathrooms 0 | Above Grade 1,200 Sqft | Seasonal No |
| Half Bathrooms 0 | Below Grade 0 Sqft | Year Built 1972 |
| 1/4 Bathrooms 0 | Garage Size Car | County Washington |
| Interior FeaturesCeiling Fan |
|---|
| Equipment & AppliancesRefrigerator, Microwave, Dishwasher, Washer, Dryer |
| Kitchen 10X11, 1st Floor | Dining Room 12X12, 1st Floor | Living Room 12X15, 1st Floor |
|---|---|---|
| Primary Bedroom 12X13, 1st Floor | Bedroom 12X14, 1st Floor | Bedroom 9X12, 1st Floor |
| Laundry Room 9X9, 1st Floor |
| ConstructionWood Frame |
|---|
| BasementInterior, Unfinished, Concrete, Full |
| Exterior Features |
| Exterior Vinyl Siding | Disability Features Zero-Step Entry/Ramp |
|---|---|
| Foundation Poured Concrete | House Color Beige |
| Floors Laminate, Carpet | Building Certifications |
| Roof Shingle-Asphalt | HERS Index |
| DirectionsFrom Main Street in Waterbury, continue straight onto Route 2 towards Middlesex. Turn right onto Gallagher acres, immediate left, second home on right. See sign. |
|---|
| Lot DescriptionNo, Level, Open |
| Garage & Parking , , On-Site |
| Road Frontage 145 | Water Access |
|---|---|
| Suitable Use | Water Type |
| Driveway Gravel | Water Body |
| Flood Zone No | Zoning Residential |
| School District Washington West | Middle Harwood Union Middle/High |
|---|---|
| Elementary Moretown Elementary School | High Harwood Union High School |
| Heat Fuel Oil | Excluded |
|---|---|
| Heating/Cool None, Hot Air | Negotiable |
| Sewer Septic | Parcel Access ROW No |
| Water Public | ROW for Other Parcel |
| Water Heater Electric, Owned | Financing |
| Cable Co Xfinity | Documents |
| Electric Circuit Breaker(s) | Tax ID 408-127-10009 |

† The remarks published on this webpage originate from Listed By Lisa Meyer of BHHS Vermont Realty Group/Waterbury via the PrimeMLS IDX Program and do not represent the views and opinions of Coldwell Banker Hickok & Boardman. Coldwell Banker Hickok & Boardman cannot be held responsible for possible violations of copyright resulting from the posting of any data from the PrimeMLS IDX Program.

 Back to Search Results
Back to Search Results










