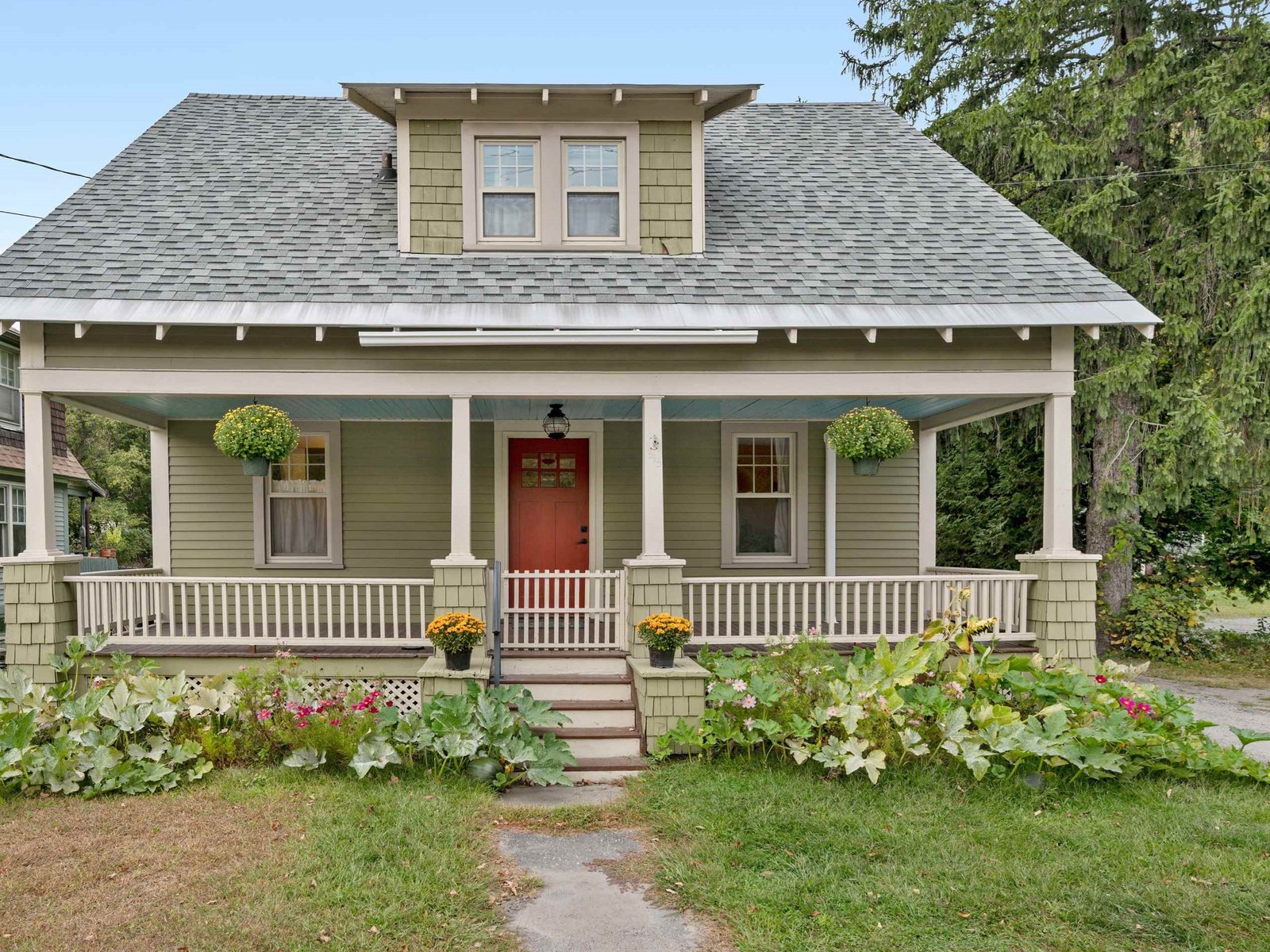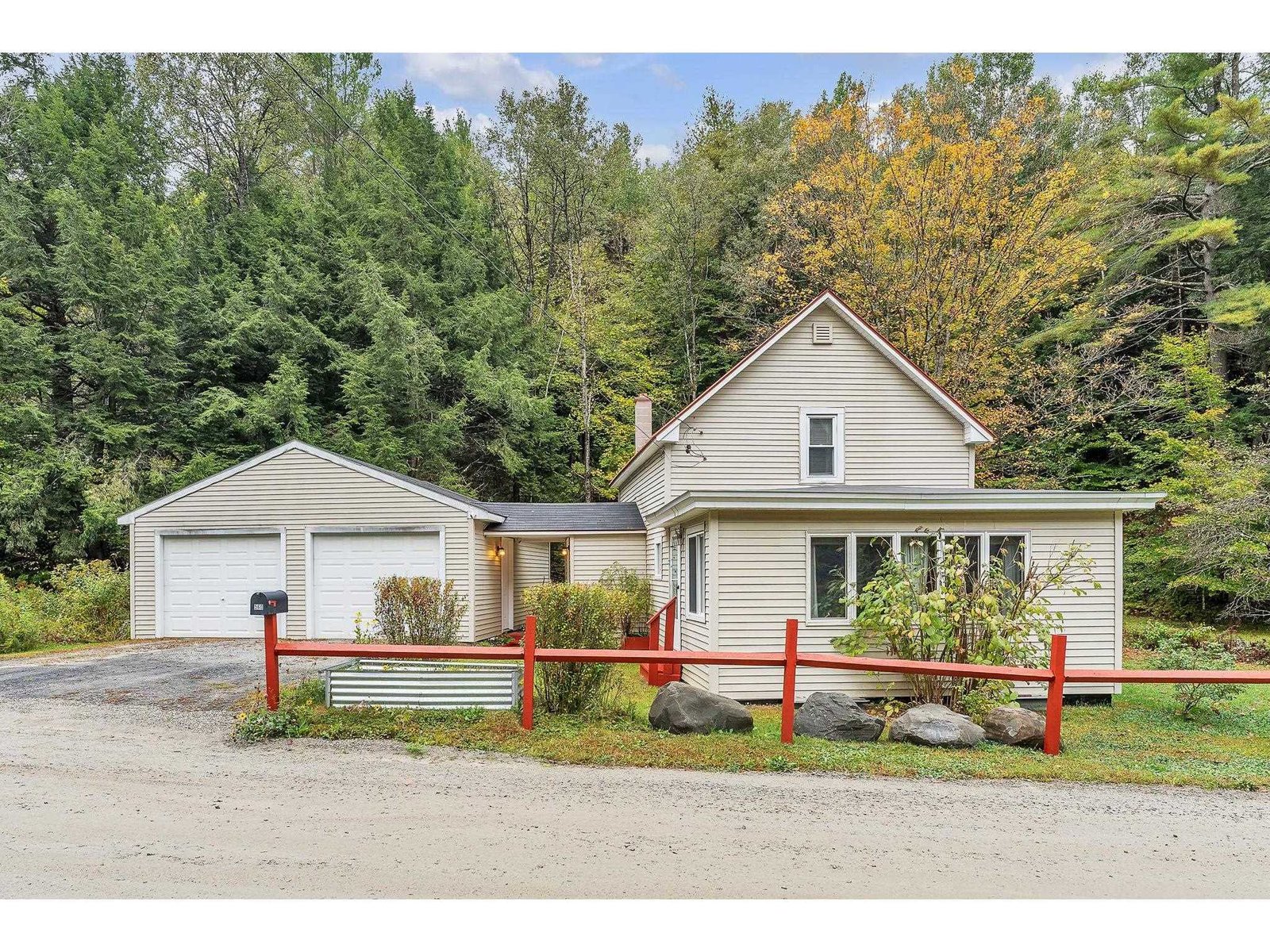Sold Status
$238,000 Sold Price
House Type
3 Beds
2 Baths
1,816 Sqft
Sold By Nancy Jenkins Real Estate
Similar Properties for Sale
Request a Showing or More Info

Call: 802-863-1500
Mortgage Provider
Mortgage Calculator
$
$ Taxes
$ Principal & Interest
$
This calculation is based on a rough estimate. Every person's situation is different. Be sure to consult with a mortgage advisor on your specific needs.
Washington County
Looking for a well-built home with useable land, views of the mountain and the Mad River with proximity to the interstate? Exit 9 on I 89 is only minutes away making it easy to get to points north and south for commuters. This 3 bedroom, 2 full bath home with 2 car attached garage is set high on a hill to take in all the scenery. World class skiing at Sugarbush and Stowe are nearby plus kayaking, tubing, swimming, biking, and many other recreational activities. A generous garage and mudroom with laundry accommodates all the gear you could possibly use for various sports or work. The sunny deck is the perfect place for dining and entertaining. Potential for more finished space in the spacious walk out basement. †
Property Location
Property Details
| Sold Price $238,000 | Sold Date Sep 28th, 2016 | |
|---|---|---|
| List Price $269,000 | Total Rooms 6 | List Date Jul 10th, 2015 |
| Cooperation Fee Unknown | Lot Size 3 Acres | Taxes $5,349 |
| MLS# 4436933 | Days on Market 3422 Days | Tax Year 2015 |
| Type House | Stories 2 | Road Frontage |
| Bedrooms 3 | Style Contemporary | Water Frontage |
| Full Bathrooms 2 | Finished 1,816 Sqft | Construction No, Existing |
| 3/4 Bathrooms 0 | Above Grade 1,816 Sqft | Seasonal No |
| Half Bathrooms 0 | Below Grade 0 Sqft | Year Built 1983 |
| 1/4 Bathrooms 0 | Garage Size 2 Car | County Washington |
| Interior FeaturesPrimary BR with BA, 1st Floor Laundry, Dining Area, Island |
|---|
| Equipment & AppliancesOther, Range-Electric, Dishwasher, Wall Oven, Double Oven, Refrigerator, Smoke Detector, Kitchen Island |
| Kitchen 19x14.5, 1st Floor | Living Room 17.7, 1st Floor | Office/Study 2nd Floor |
|---|---|---|
| Primary Bedroom 17.5x 15, 2nd Floor | Bedroom 15 x 11, 1st Floor | Bedroom 11.8 x 18.5, 2nd Floor |
| Other 9.10x8.4, 1st Floor | Other 7x6.5, 2nd Floor | Other 10x15, 1st Floor |
| ConstructionWood Frame, Existing |
|---|
| BasementWalkout, Unfinished, Concrete, Daylight, Full |
| Exterior FeaturesDeck |
| Exterior Wood | Disability Features |
|---|---|
| Foundation Concrete | House Color wood |
| Floors Vinyl, Carpet | Building Certifications |
| Roof Shingle-Asphalt | HERS Index |
| DirectionsInterstate 89 to Exit 9. Take a left on Rte. 2 and then a right on Rte. 100 B. Property is on your left. |
|---|
| Lot DescriptionMountain View, Country Setting, Sloping, Ski Area, Rural Setting |
| Garage & Parking Attached, Auto Open, 2 Parking Spaces |
| Road Frontage | Water Access |
|---|---|
| Suitable Use | Water Type |
| Driveway Crushed/Stone | Water Body |
| Flood Zone No | Zoning Ag/Res |
| School District Washington West | Middle Harwood Union Middle/High |
|---|---|
| Elementary Moretown Elementary School | High Harwood Union High School |
| Heat Fuel Wood | Excluded |
|---|---|
| Heating/Cool None, Baseboard, Wood Boiler, Hot Water | Negotiable |
| Sewer Septic, Holding Tank, Private, Concrete, Mound, 1500+ Gallon | Parcel Access ROW No |
| Water Drilled Well | ROW for Other Parcel |
| Water Heater Wood, Electric, Off Boiler | Financing Conventional |
| Cable Co | Documents |
| Electric 200 Amp | Tax ID 40812710080 |

† The remarks published on this webpage originate from Listed By Filomena Siner of BHHS Vermont Realty Group/Waterbury via the PrimeMLS IDX Program and do not represent the views and opinions of Coldwell Banker Hickok & Boardman. Coldwell Banker Hickok & Boardman cannot be held responsible for possible violations of copyright resulting from the posting of any data from the PrimeMLS IDX Program.

 Back to Search Results
Back to Search Results










