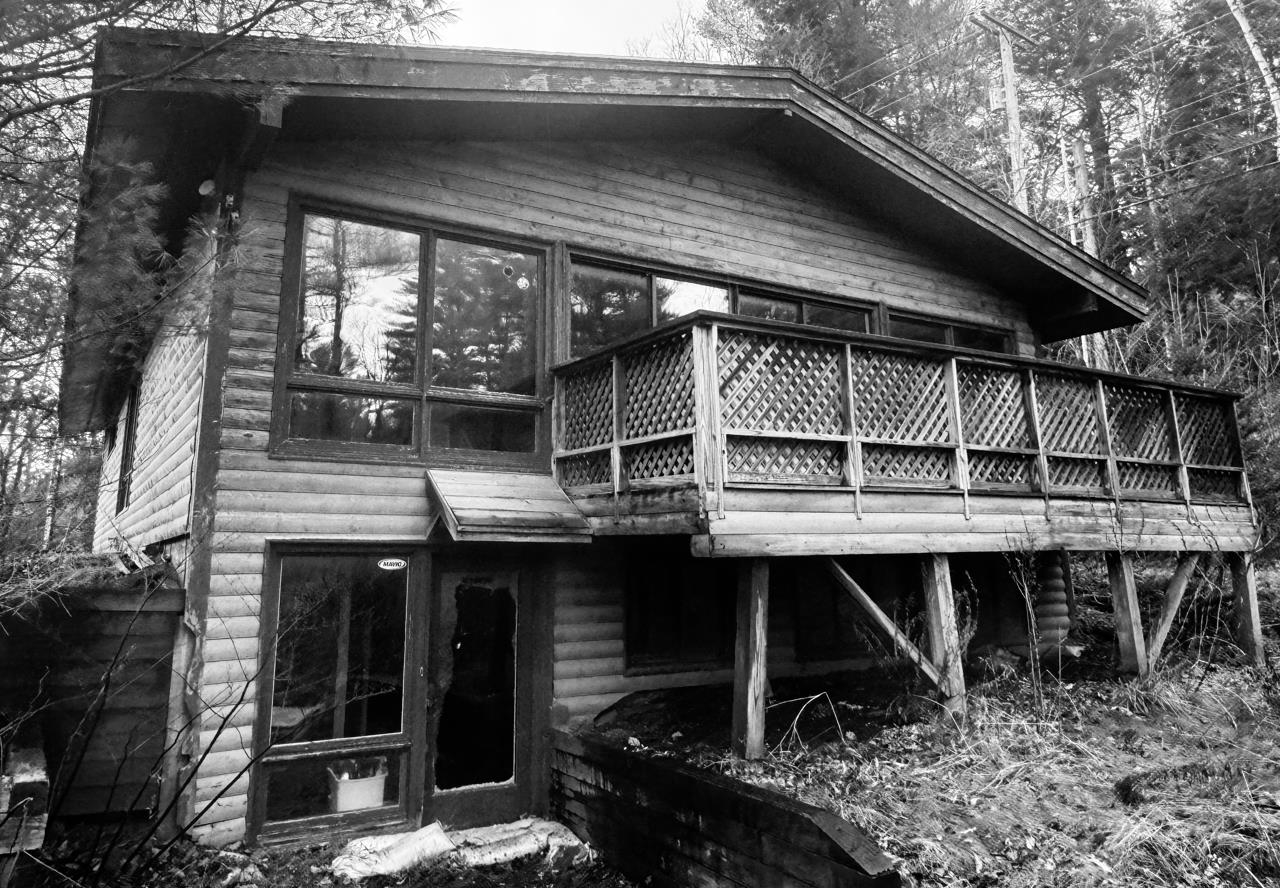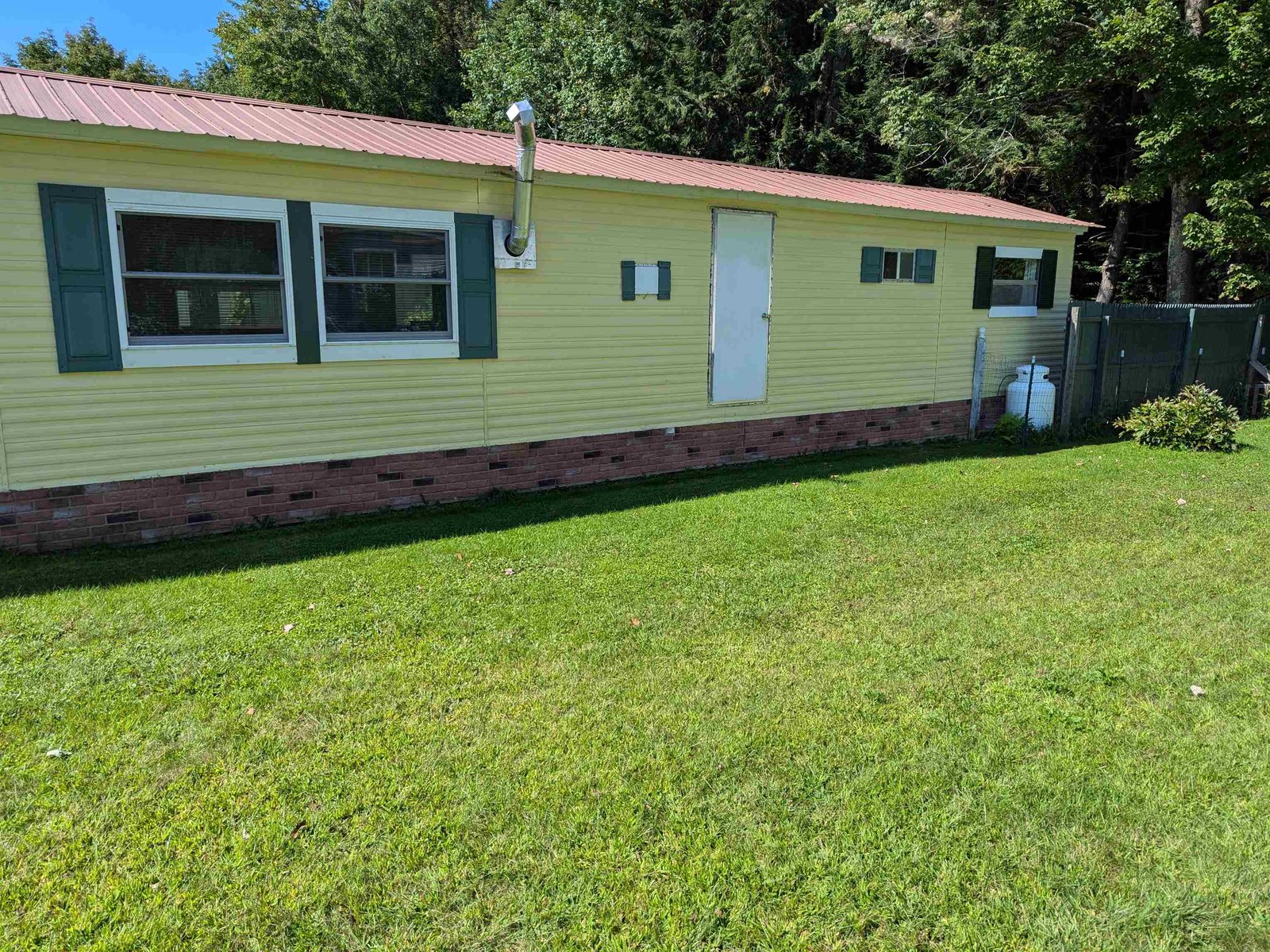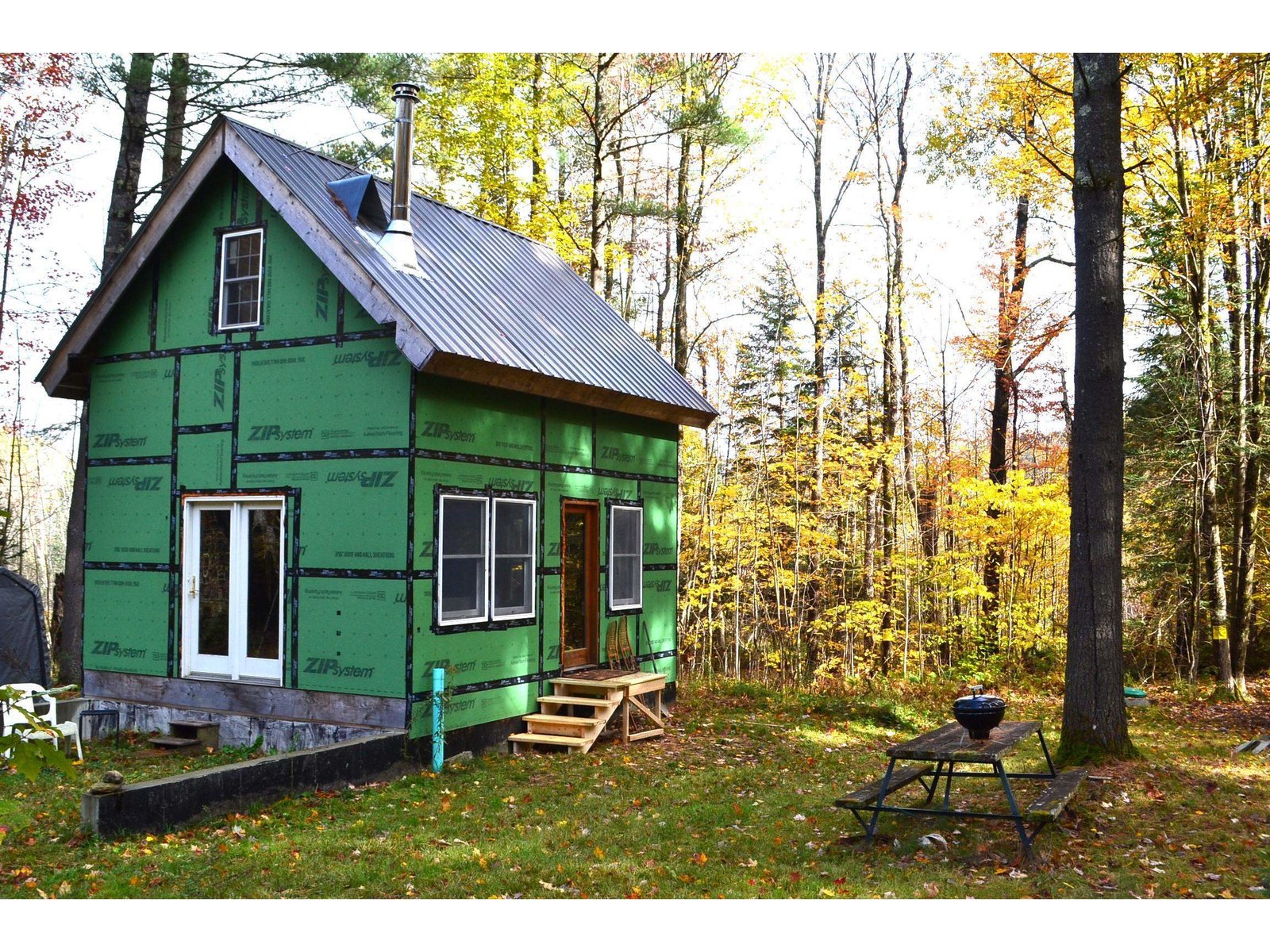Sold Status
$113,000 Sold Price
House Type
2 Beds
2 Baths
1,064 Sqft
Sold By Maple Sweet Real Estate
Similar Properties for Sale
Request a Showing or More Info

Call: 802-863-1500
Mortgage Provider
Mortgage Calculator
$
$ Taxes
$ Principal & Interest
$
This calculation is based on a rough estimate. Every person's situation is different. Be sure to consult with a mortgage advisor on your specific needs.
Washington County
19th Century traditional exposed beam cape across the scenic byway from outstanding Mad River swimming holes. Easy walking distance to Moretown Village & less than a 20 minute commute to Montpelier, this fantastically convenient location is 20 minutes to Sugarbush & Mad River Glen, 35 to Stowe and 40 to Burlington. Handsome Antique style living room wood stove, new 2011 energy efficient furnace, 2009 drilled well & recent hot water tank. One of the most affordable traditional Mad River Valley homes on the market. Take advantage of historically low interest rates and take home ownership & get out of the rent trap or purchase to rent it out. †
Property Location
Property Details
| Sold Price $113,000 | Sold Date Dec 7th, 2012 | |
|---|---|---|
| List Price $109,500 | Total Rooms 4 | List Date Aug 25th, 2012 |
| Cooperation Fee Unknown | Lot Size 0.47 Acres | Taxes $5,563 |
| MLS# 4181709 | Days on Market 4473 Days | Tax Year 2012 |
| Type House | Stories 1 1/2 | Road Frontage 0 |
| Bedrooms 2 | Style Cape | Water Frontage |
| Full Bathrooms 1 | Finished 1,064 Sqft | Construction , Existing |
| 3/4 Bathrooms 0 | Above Grade 1,064 Sqft | Seasonal No |
| Half Bathrooms 1 | Below Grade 0 Sqft | Year Built 1870 |
| 1/4 Bathrooms | Garage Size 0 Car | County Washington |
| Interior FeaturesBlinds, Natural Woodwork, Laundry - 2nd Floor |
|---|
| Equipment & AppliancesRefrigerator, Washer, Range-Gas, Dryer, , , Wood Stove |
| Kitchen 7.3 x 9.8, 1st Floor | Dining Room 12 x 12.8, 1st Floor | Living Room 12.8 x 19, 1st Floor |
|---|---|---|
| Primary Bedroom 10.8 x 12.8, 2nd Floor | Bedroom 10.8 x 12.5, 2nd Floor | Other 5 x 5.9, 1st Floor |
| ConstructionWood Frame |
|---|
| BasementWalk-up, Interior Stairs, Unfinished, Full, Dirt |
| Exterior FeaturesShed |
| Exterior Wood, Vinyl, Clapboard | Disability Features |
|---|---|
| Foundation Stone, Concrete | House Color Gray |
| Floors Softwood, Hardwood | Building Certifications |
| Roof Metal | HERS Index |
| DirectionsHouse is just north of Pony Farm Road on the east side of Route 100B, approximately one quarter mile south of the intersection of Route 100B & the Moretown Mountain Road. |
|---|
| Lot Description, Wooded |
| Garage & Parking , , None |
| Road Frontage 0 | Water Access |
|---|---|
| Suitable Use | Water Type |
| Driveway Gravel | Water Body |
| Flood Zone No | Zoning Resdential |
| School District Washington West | Middle Harwood Union Middle/High |
|---|---|
| Elementary Moretown Elementary School | High Harwood Union High School |
| Heat Fuel Wood, Gas-LP/Bottle | Excluded |
|---|---|
| Heating/Cool Stove, Hot Air | Negotiable |
| Sewer Septic, Plastic, 500 Gallon, Drywell | Parcel Access ROW No |
| Water Drilled Well | ROW for Other Parcel No |
| Water Heater Electric | Financing , Conventional |
| Cable Co | Documents Property Disclosure, Deed |
| Electric 100 Amp, Circuit Breaker(s) | Tax ID 40812710132 |

† The remarks published on this webpage originate from Listed By Clayton-Paul Cormier of Maple Sweet Real Estate via the PrimeMLS IDX Program and do not represent the views and opinions of Coldwell Banker Hickok & Boardman. Coldwell Banker Hickok & Boardman cannot be held responsible for possible violations of copyright resulting from the posting of any data from the PrimeMLS IDX Program.

 Back to Search Results
Back to Search Results










