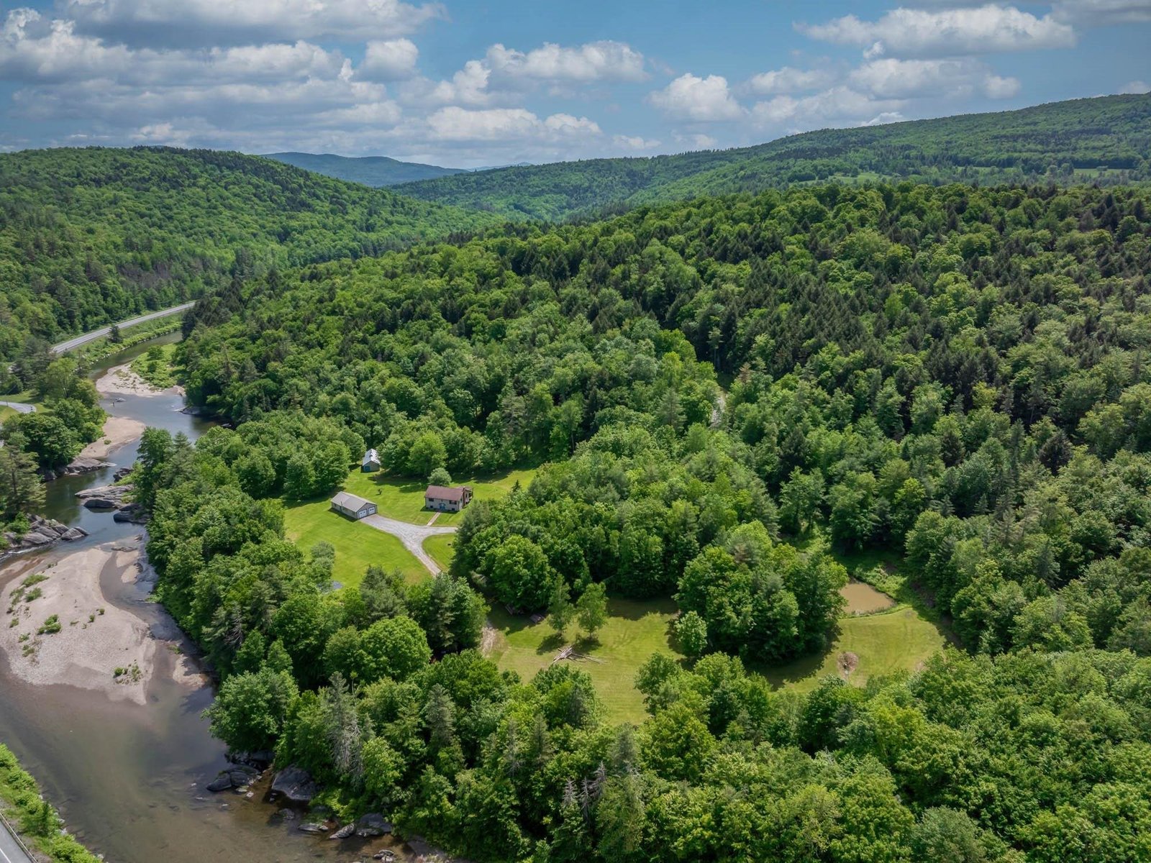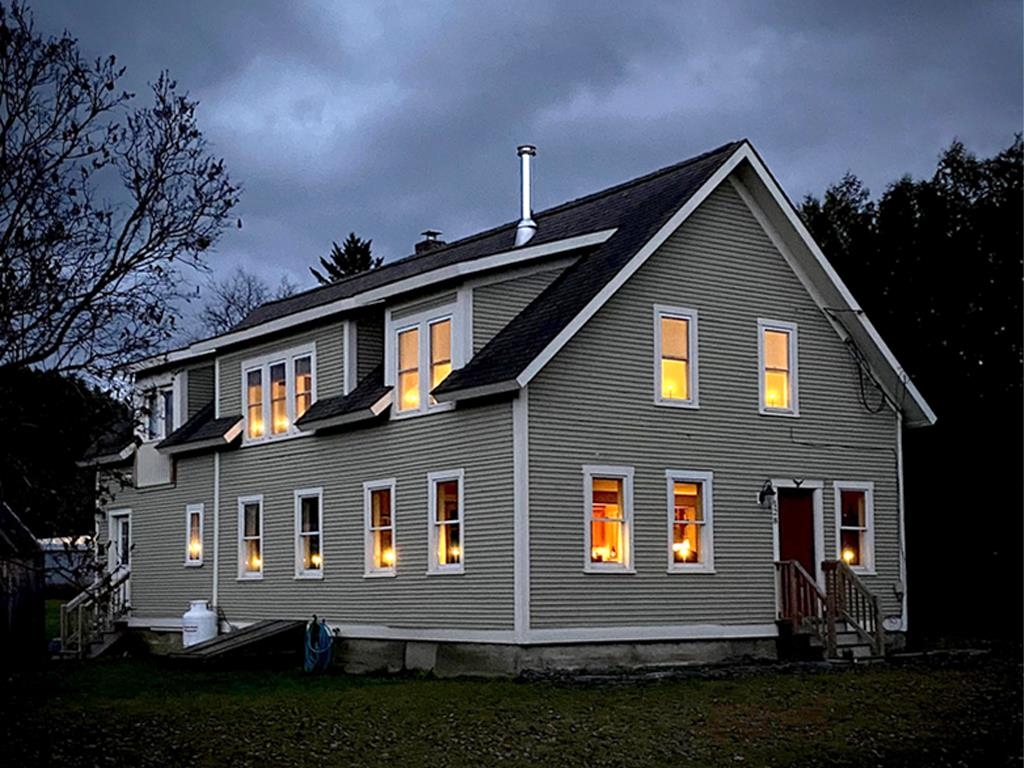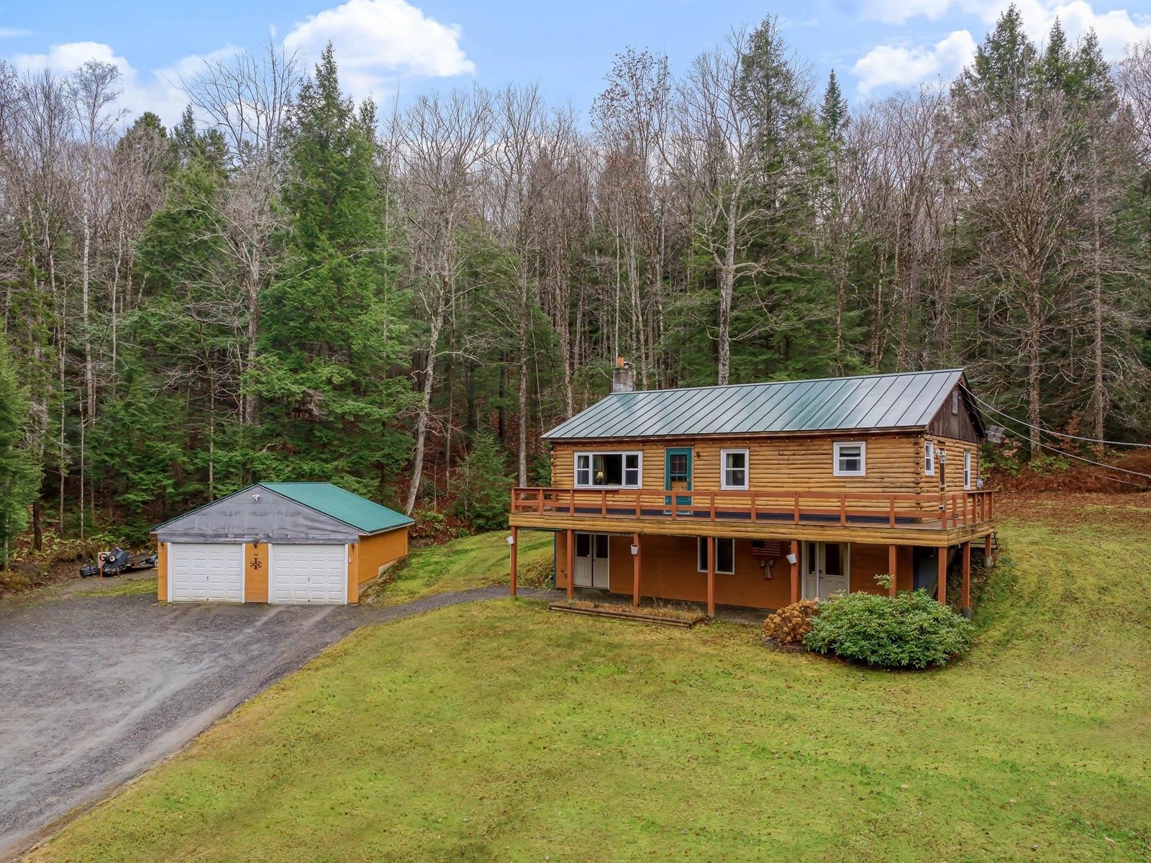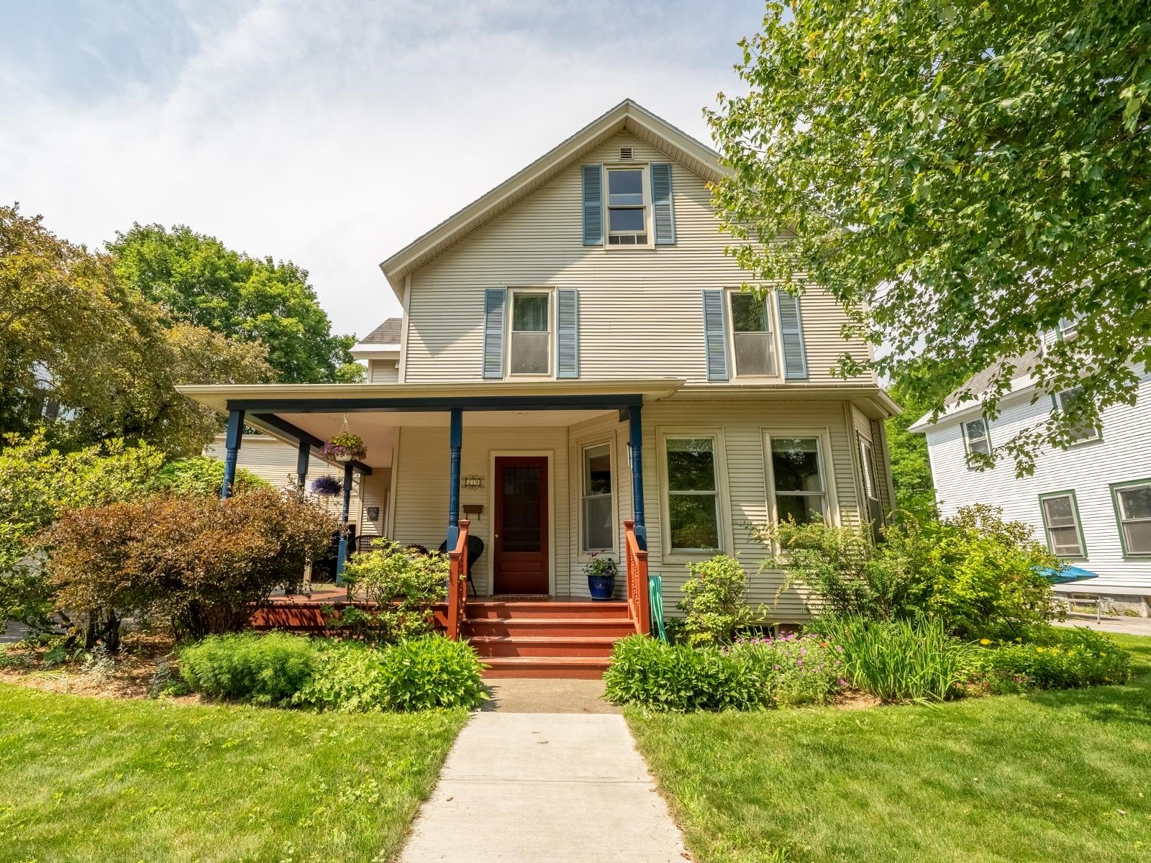Sold Status
$660,000 Sold Price
House Type
3 Beds
2 Baths
1,736 Sqft
Sold By Beckwith Real Estate
Similar Properties for Sale
Request a Showing or More Info

Call: 802-863-1500
Mortgage Provider
Mortgage Calculator
$
$ Taxes
$ Principal & Interest
$
This calculation is based on a rough estimate. Every person's situation is different. Be sure to consult with a mortgage advisor on your specific needs.
Washington County
This country property has endless commercial possibilities with a traditional Vermont farmhouse, a very large commercial building for your business, and a separate shop/garage (built in 2020) all on 5.7+/- lovely acres with 800 feet of road frontage. This unique property was previously home to Stone Path Academy, a private school. It is now waiting for a new vision. This quintessential VT farmhouse has an enclosed front porch and attached one car garage with direct entry into the home. The first level has a large kitchen with breakfast nook, dining room, living room and den/library. The second floor has a primary suite with laundry and half bath, 2 more spacious bedrooms and a full bath. Located next door is a 2,280 square foot building with a full, dry concrete walk-out basement, offering up another 2,280 square feet of usable space. The main level has 11 rooms, 2 large open workspaces, and 2 half baths. Additional upgrades include a new water filtration system, an on-demand propane heat hot water system, and new electrical service. There is ample septic capacity to turn building into apartments. The shop/garage is 1,024 square feet with high ceilings, extra tall garage doors and a half bath. This building has a new gas fired on-demand heat/hot water system,200-amp electrical service and new septic system. There is ample parking, and the location can’t be beat, with Interstate 89 less than 2 miles away Owner will consider owner financing. †
Property Location
Property Details
| Sold Price $660,000 | Sold Date Sep 18th, 2024 | |
|---|---|---|
| List Price $649,000 | Total Rooms 7 | List Date Apr 13th, 2023 |
| Cooperation Fee Unknown | Lot Size 5.7 Acres | Taxes $9,678 |
| MLS# 4948706 | Days on Market 588 Days | Tax Year 2022 |
| Type House | Stories 1 1/2 | Road Frontage 800 |
| Bedrooms 3 | Style | Water Frontage |
| Full Bathrooms 1 | Finished 1,736 Sqft | Construction No, Existing |
| 3/4 Bathrooms 0 | Above Grade 1,736 Sqft | Seasonal No |
| Half Bathrooms 1 | Below Grade 0 Sqft | Year Built 1850 |
| 1/4 Bathrooms 0 | Garage Size 1 Car | County Washington |
| Interior Features |
|---|
| Equipment & AppliancesWater Heater - Off Boiler, Water Heater - Oil, Smoke Detectr-HrdWrdw/Bat |
| Kitchen 1st Floor | Dining Room 1st Floor | Breakfast Nook 1st Floor |
|---|---|---|
| Living Room 1st Floor | Den 1st Floor | Bedroom with Bath 2nd Floor |
| Bedroom 2nd Floor | Bedroom 2nd Floor | Bath - Full 2nd Floor |
| Construction |
|---|
| BasementInterior, Bulkhead, Concrete, Interior Stairs |
| Exterior Features |
| Exterior | Disability Features |
|---|---|
| Foundation Stone | House Color white |
| Floors | Building Certifications |
| Roof Metal | HERS Index |
| DirectionsFrom the intersection of Rte 100 and Rte 100B in Middlesex turn onto Rte 100B. The property is approximately 3/4 of a mile on the left. |
|---|
| Lot Description, Commercial Zoning |
| Garage & Parking 6+ Parking Spaces, On-Site, Parking Spaces 6+, Attached |
| Road Frontage 800 | Water Access |
|---|---|
| Suitable UseLand:Tillable, Land:Mixed, Tillable | Water Type |
| Driveway Paved | Water Body |
| Flood Zone No | Zoning commercial residential |
| School District Washington West | Middle Harwood Union Middle/High |
|---|---|
| Elementary Moretown Elementary School | High Harwood Union High School |
| Heat Fuel Oil | Excluded |
|---|---|
| Heating/Cool None, Hot Water, Baseboard | Negotiable |
| Sewer 1000 Gallon, Leach Field, Concrete | Parcel Access ROW |
| Water | ROW for Other Parcel |
| Water Heater | Financing |
| Cable Co comcast consolidated | Documents |
| Electric 200 Amp | Tax ID 408-127-10159 |

† The remarks published on this webpage originate from Listed By Joanie Keating of BHHS Vermont Realty Group/Waterbury via the PrimeMLS IDX Program and do not represent the views and opinions of Coldwell Banker Hickok & Boardman. Coldwell Banker Hickok & Boardman cannot be held responsible for possible violations of copyright resulting from the posting of any data from the PrimeMLS IDX Program.

 Back to Search Results
Back to Search Results










