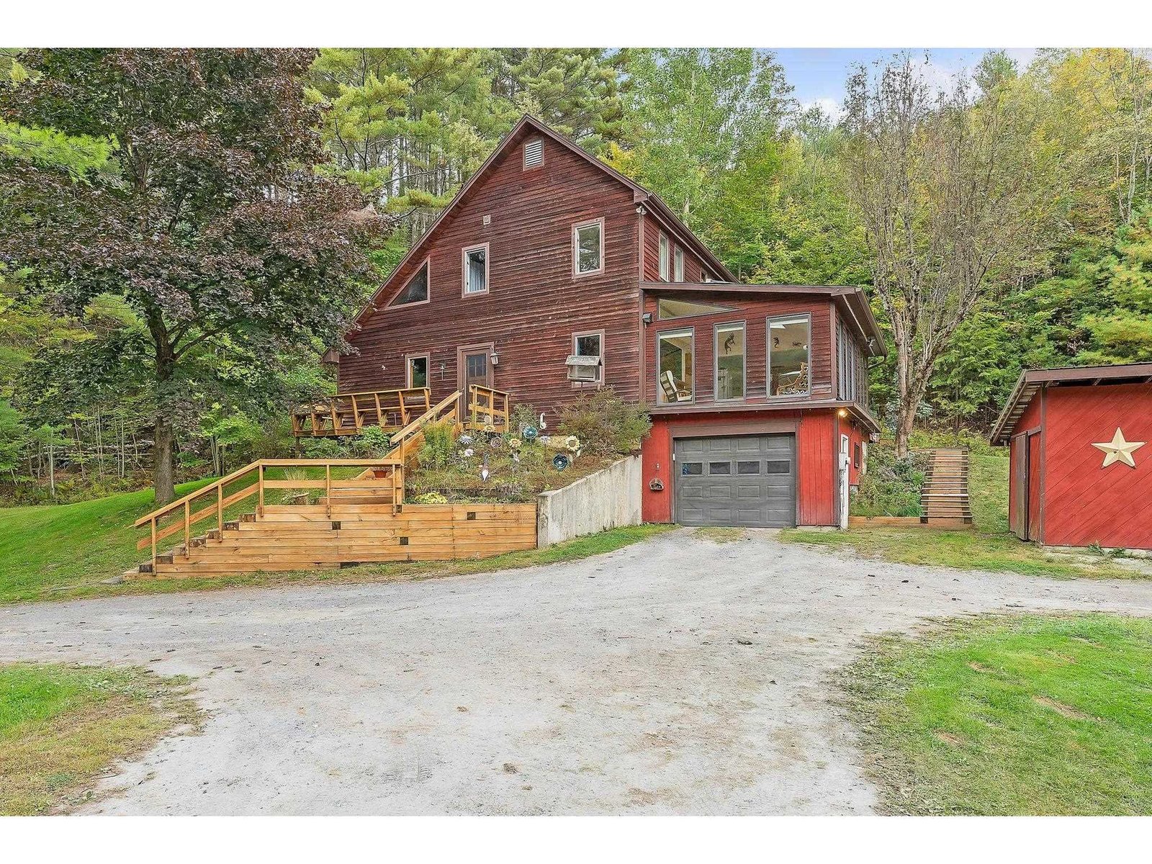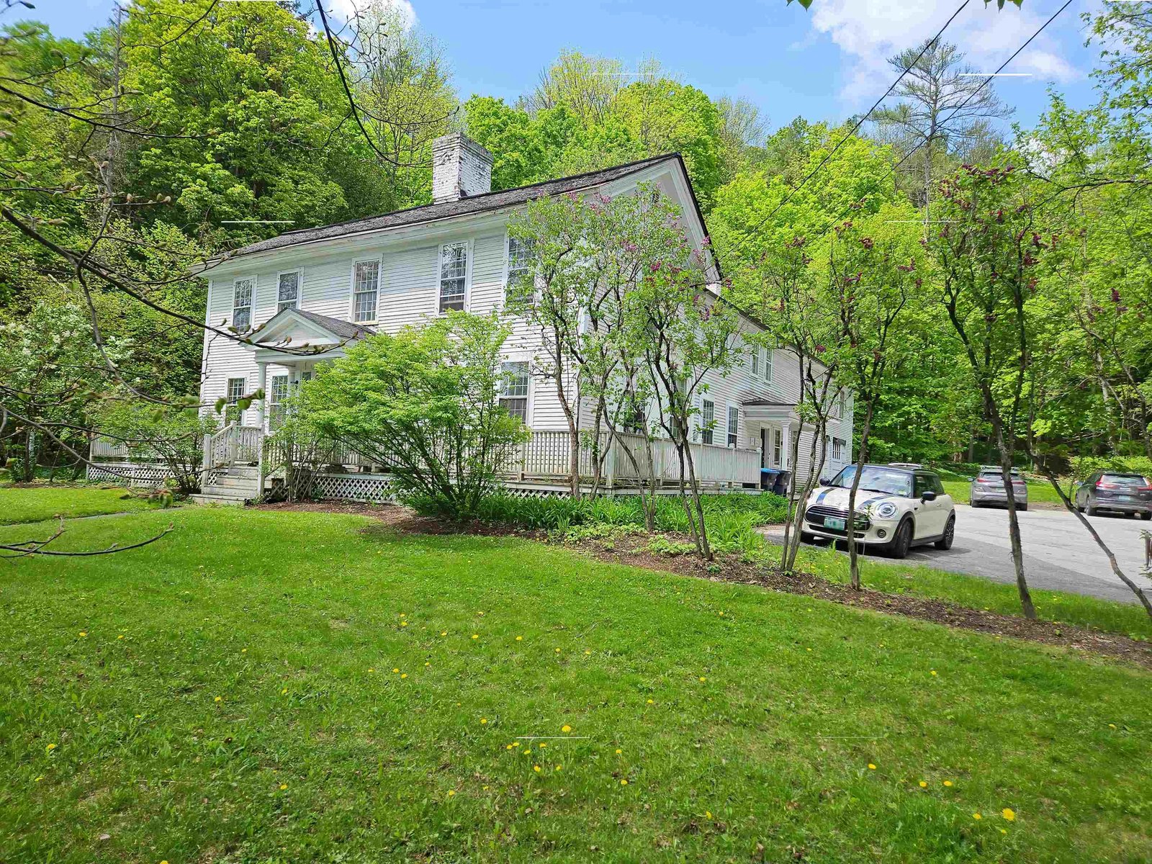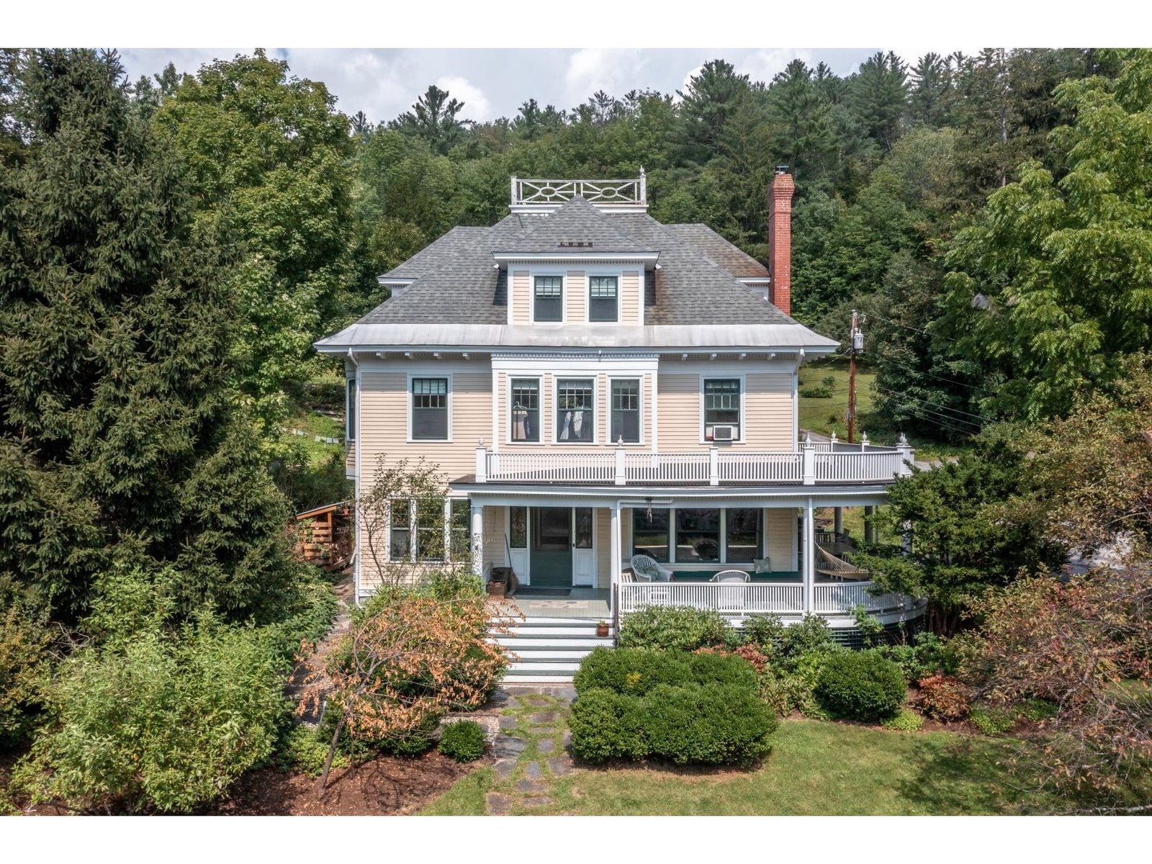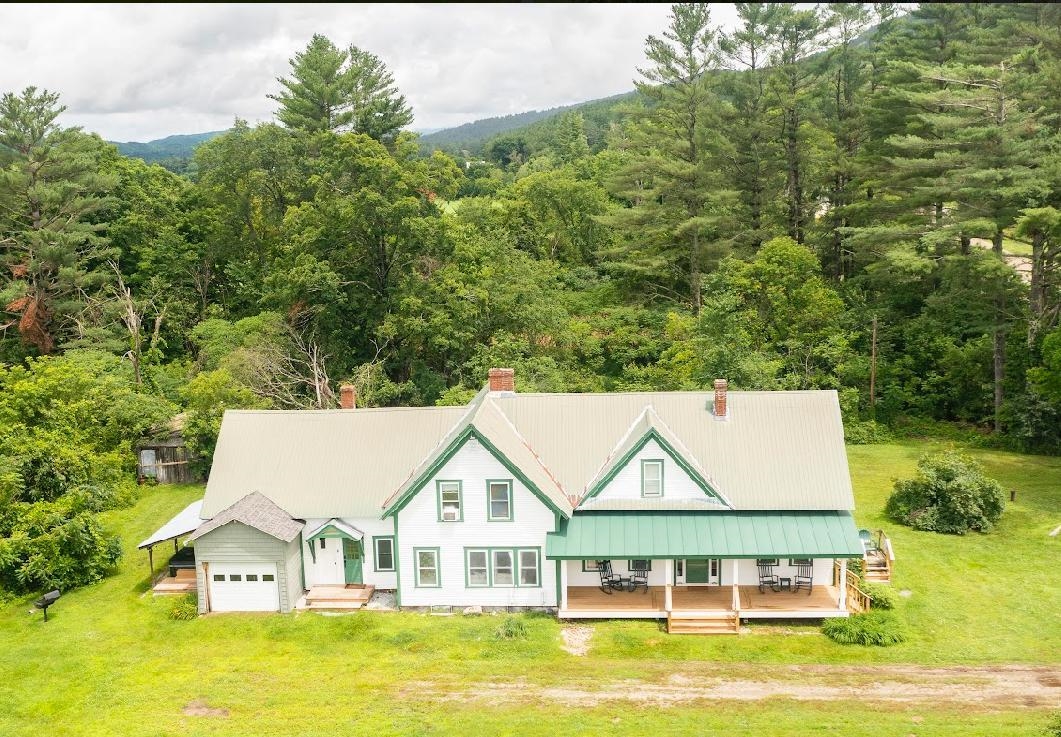Sold Status
$650,000 Sold Price
House Type
6 Beds
4 Baths
3,376 Sqft
Sold By Nancy Jenkins Real Estate
Similar Properties for Sale
Request a Showing or More Info

Call: 802-863-1500
Mortgage Provider
Mortgage Calculator
$
$ Taxes
$ Principal & Interest
$
This calculation is based on a rough estimate. Every person's situation is different. Be sure to consult with a mortgage advisor on your specific needs.
Washington County
"River Tyme" - Magnificent contemporary architectural retreat located on the pristine Mad River. The property encompasses two (2) residences on 8.6 acres surrounded by 1,000 acres of conserved land enhancing the unique privacy the site affords. The main living areas open to patios for great outdoor living and entertaining. Fall asleep to the sounds of the cascading river from two riverfront bedrooms while guests/children enjoy the two bunk rooms. The second residence could serve as an ideal guest house and offers two (2) bedrooms, large spa, sauna and steam room. This property is ideal for the world class owner who appreciates private, riverside living in a truly Zen fashion. †
Property Location
Property Details
| Sold Price $650,000 | Sold Date Oct 20th, 2017 | |
|---|---|---|
| List Price $725,000 | Total Rooms 12 | List Date Apr 26th, 2017 |
| Cooperation Fee Unknown | Lot Size 8.6 Acres | Taxes $8,900 |
| MLS# 4630035 | Days on Market 2766 Days | Tax Year 2017 |
| Type House | Stories 2 | Road Frontage 1400 |
| Bedrooms 6 | Style Contemporary | Water Frontage |
| Full Bathrooms 3 | Finished 3,376 Sqft | Construction No, Existing |
| 3/4 Bathrooms 1 | Above Grade 3,376 Sqft | Seasonal No |
| Half Bathrooms 0 | Below Grade 0 Sqft | Year Built 1966 |
| 1/4 Bathrooms 0 | Garage Size 2 Car | County Washington |
| Interior FeaturesHot Tub, Vaulted Ceiling, Soaking Tub, Fireplace-Wood, Skylight, Dining Area, Sauna, 1 Fireplace, Natural Woodwork, 1 Stove |
|---|
| Equipment & AppliancesRefrigerator, Cook Top-Gas, Washer, Range-Gas, Dryer, Smoke Detector |
| Kitchen 13 x 15, 1st Floor | Dining Room 12 x 16, 1st Floor | Living Room 14 x 18, 1st Floor |
|---|---|---|
| Primary Bedroom 13 x 14, 1st Floor | Bedroom 13 x 14, 1st Floor | Bedroom 10 x 10, 1st Floor |
| Bedroom 10 x 10, 1st Floor |
| ConstructionWood Frame, Masonry |
|---|
| BasementInterior, Interior Stairs, Concrete |
| Exterior FeaturesPool-In Ground, Out Building, Hot Tub |
| Exterior Vertical, Stucco | Disability Features |
|---|---|
| Foundation Concrete | House Color |
| Floors Tile, Hardwood | Building Certifications |
| Roof Shingle-Asphalt | HERS Index |
| DirectionsInterstate 89 South to Middlesex, Exit 9 to Route 2, West. Cross the Winooski River and Lovers Lane is on the left. First set of houses on left. |
|---|
| Lot Description, Lake Rights, Mountain View, Country Setting, Water View, Ski Area, Waterfront |
| Garage & Parking Attached |
| Road Frontage 1400 | Water Access |
|---|---|
| Suitable Use | Water Type |
| Driveway Paved | Water Body |
| Flood Zone Unknown | Zoning Residential |
| School District NA | Middle |
|---|---|
| Elementary | High |
| Heat Fuel Gas-LP/Bottle | Excluded |
|---|---|
| Heating/Cool Multi Zone, Stove, Hot Water, Baseboard | Negotiable |
| Sewer 1000 Gallon, Leach Field, Pump Up | Parcel Access ROW |
| Water Drilled Well, Private | ROW for Other Parcel |
| Water Heater Electric | Financing |
| Cable Co | Documents |
| Electric 200 Amp, Circuit Breaker(s) | Tax ID 40712710432 |

† The remarks published on this webpage originate from Listed By Pall Spera of Pall Spera Company Realtors-Stowe via the PrimeMLS IDX Program and do not represent the views and opinions of Coldwell Banker Hickok & Boardman. Coldwell Banker Hickok & Boardman cannot be held responsible for possible violations of copyright resulting from the posting of any data from the PrimeMLS IDX Program.

 Back to Search Results
Back to Search Results










