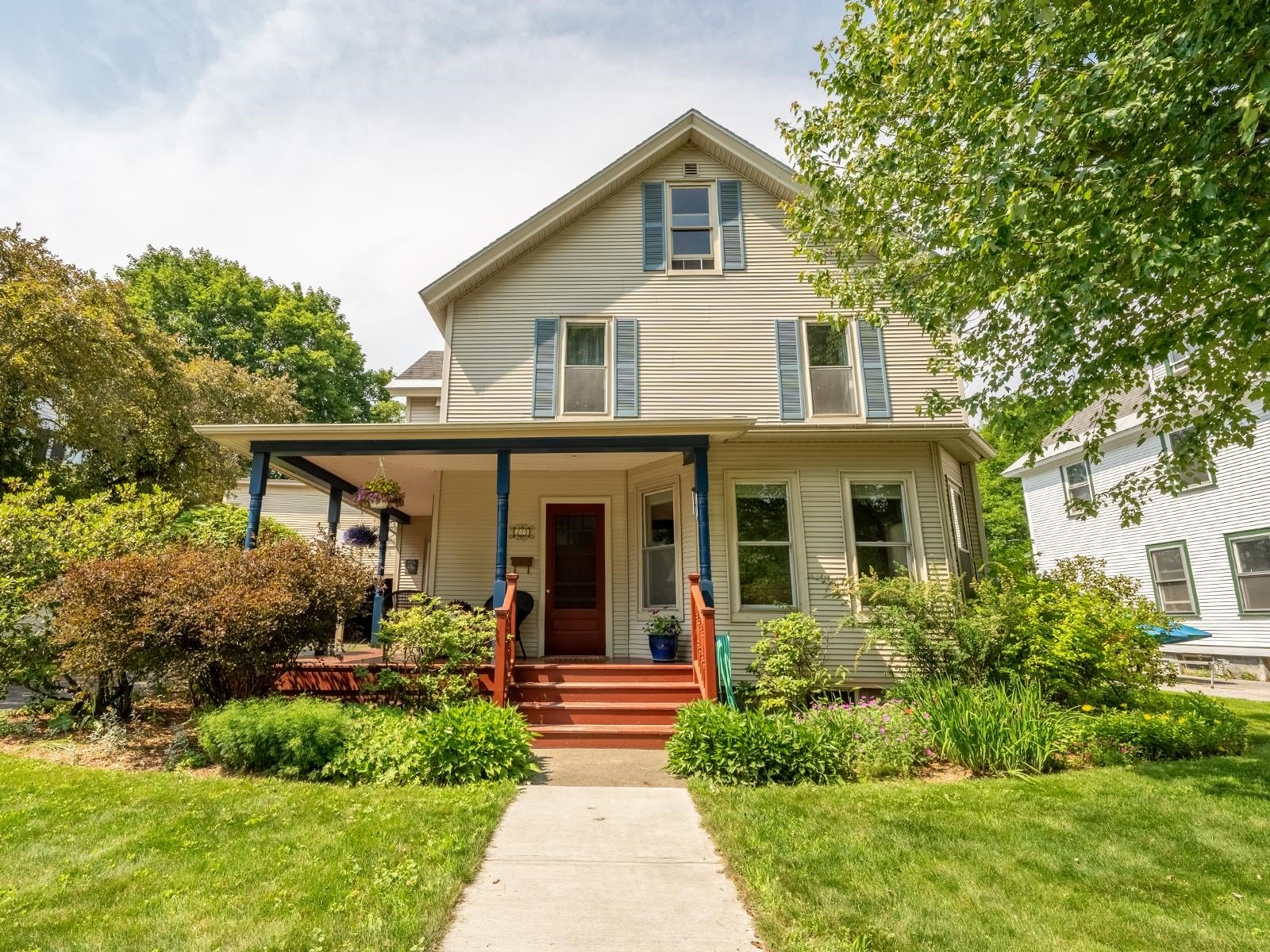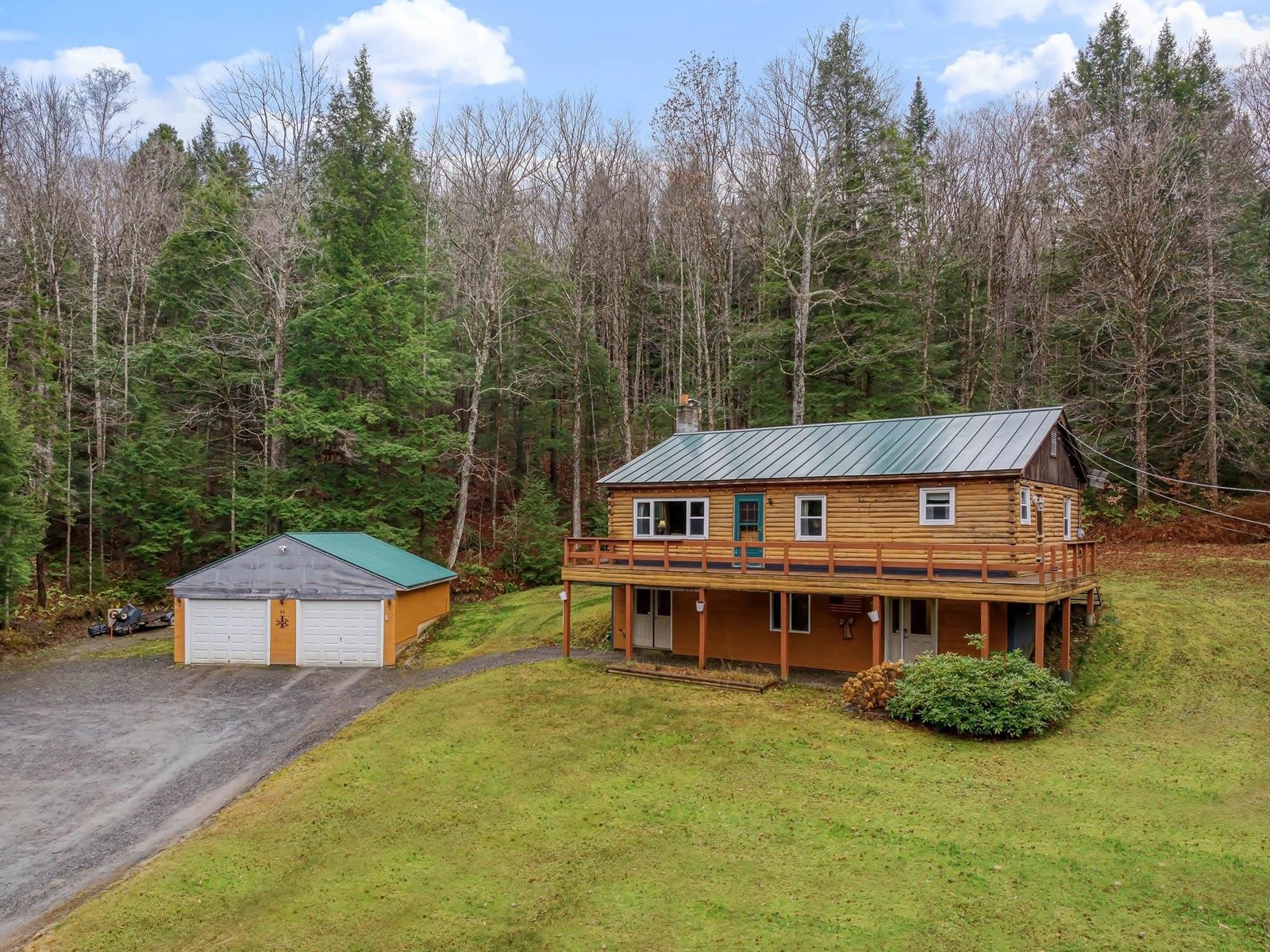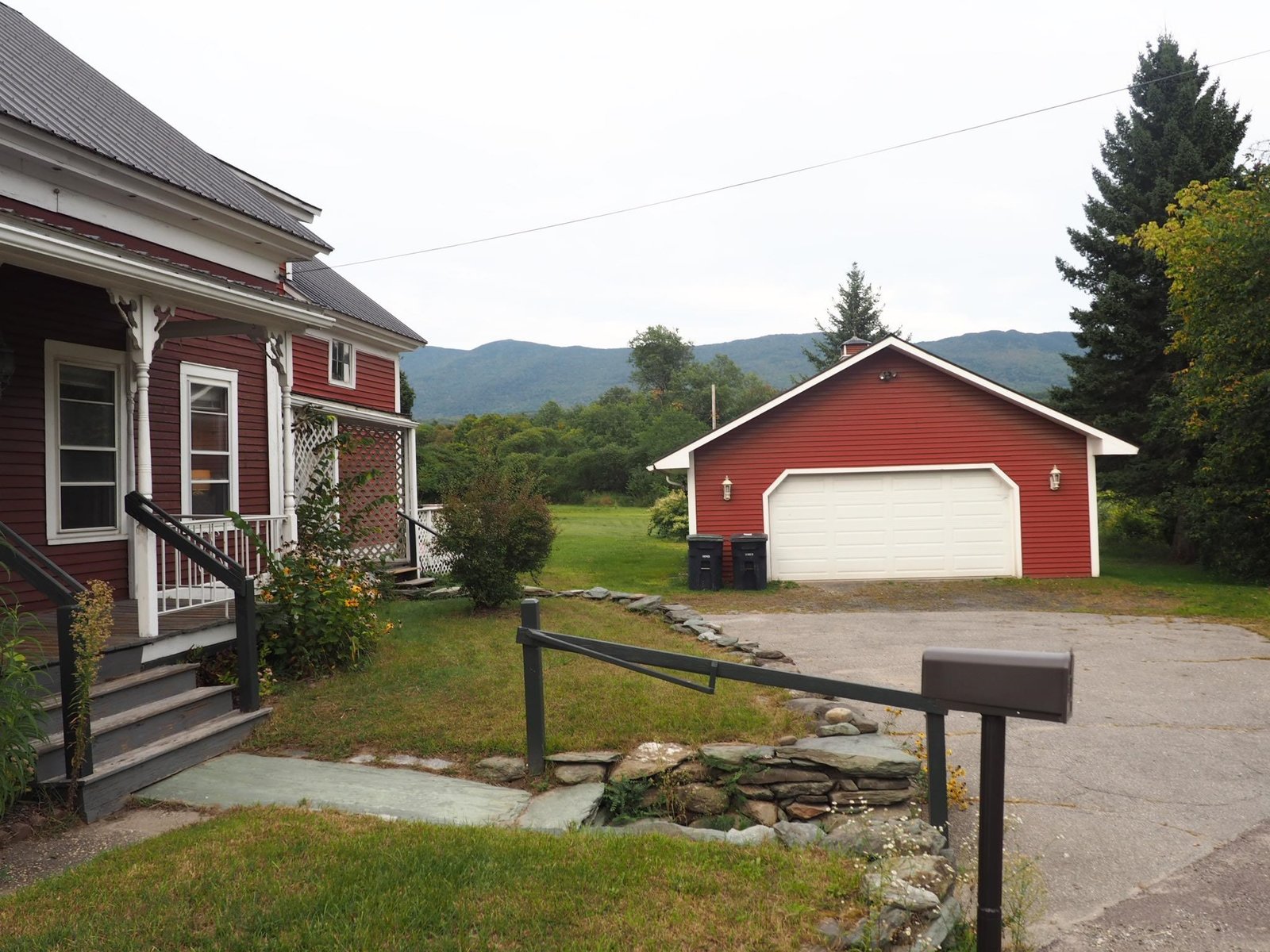Sold Status
$460,000 Sold Price
House Type
3 Beds
2 Baths
1,666 Sqft
Sold By New England Landmark Realty LTD
Similar Properties for Sale
Request a Showing or More Info

Call: 802-863-1500
Mortgage Provider
Mortgage Calculator
$
$ Taxes
$ Principal & Interest
$
This calculation is based on a rough estimate. Every person's situation is different. Be sure to consult with a mortgage advisor on your specific needs.
Washington County
Skip to Waterbury Village, minutes to I-89 Middlesex and the Mad River Valley. This lovely three-bedroom, two-bathroom home on 18 acres is completely refreshed and move-in ready with an open floor plan, spacious finished walkout basement, and plenty of open yard space for anyone who loves outdoor activities and gatherings. This home has been lovingly maintained, and it shows. The thoughtful layout is comfortable, bright, and airy, with spacious bedrooms and a master en suite that makes sense. You're sure to appreciate all the details that add to a great home, ready for a new buyer's next adventure. Showings beginning Saturday June 11! †
Property Location
Property Details
| Sold Price $460,000 | Sold Date Aug 12th, 2022 | |
|---|---|---|
| List Price $460,000 | Total Rooms 6 | List Date Jun 8th, 2022 |
| Cooperation Fee Unknown | Lot Size 18.4 Acres | Taxes $5,827 |
| MLS# 4914369 | Days on Market 897 Days | Tax Year 2021 |
| Type House | Stories 1 | Road Frontage |
| Bedrooms 3 | Style Split Entry | Water Frontage |
| Full Bathrooms 2 | Finished 1,666 Sqft | Construction No, Existing |
| 3/4 Bathrooms 0 | Above Grade 1,276 Sqft | Seasonal No |
| Half Bathrooms 0 | Below Grade 390 Sqft | Year Built 2004 |
| 1/4 Bathrooms 0 | Garage Size 1 Car | County Washington |
| Interior FeaturesKitchen Island, Kitchen/Dining, Kitchen/Living, Laundry Hook-ups, Primary BR w/ BA, Natural Light, Storage - Indoor |
|---|
| Equipment & AppliancesRefrigerator, Dishwasher, Microwave, Stove - Electric, Smoke Detector |
| ConstructionWood Frame |
|---|
| BasementWalkout, Climate Controlled, Daylight, Finished, Insulated, Interior Access, Exterior Access |
| Exterior FeaturesDeck, Outbuilding |
| Exterior Vinyl Siding | Disability Features |
|---|---|
| Foundation Concrete, Poured Concrete | House Color Grey, Blue |
| Floors Carpet, Slate/Stone, Wood | Building Certifications |
| Roof Shingle-Asphalt | HERS Index |
| DirectionsRoute 2 from Waterbury to Edge Drive on Right, the road is clearly marked follow to end of road. House on left. |
|---|
| Lot DescriptionYes, Subdivision, Wooded, Sloping, Level, Landscaped, Subdivision, Wooded, Neighborhood |
| Garage & Parking Auto Open, Garage, Off Street, Unpaved |
| Road Frontage | Water Access |
|---|---|
| Suitable Use | Water Type |
| Driveway Gravel | Water Body |
| Flood Zone No | Zoning residential |
| School District Washington West | Middle Crossett Brook Middle School |
|---|---|
| Elementary Moretown Elementary School | High Harwood Union High School |
| Heat Fuel Gas-LP/Bottle | Excluded |
|---|---|
| Heating/Cool None, On-Site, Smoke Detector, Hot Water, Baseboard | Negotiable |
| Sewer Private, Private | Parcel Access ROW |
| Water Drilled Well | ROW for Other Parcel |
| Water Heater Off Boiler | Financing |
| Cable Co Comcast | Documents Survey, Property Disclosure, Deed |
| Electric Circuit Breaker(s) | Tax ID 40812710881 |

† The remarks published on this webpage originate from Listed By Tony Walton of New England Landmark Realty LTD via the PrimeMLS IDX Program and do not represent the views and opinions of Coldwell Banker Hickok & Boardman. Coldwell Banker Hickok & Boardman cannot be held responsible for possible violations of copyright resulting from the posting of any data from the PrimeMLS IDX Program.

 Back to Search Results
Back to Search Results










