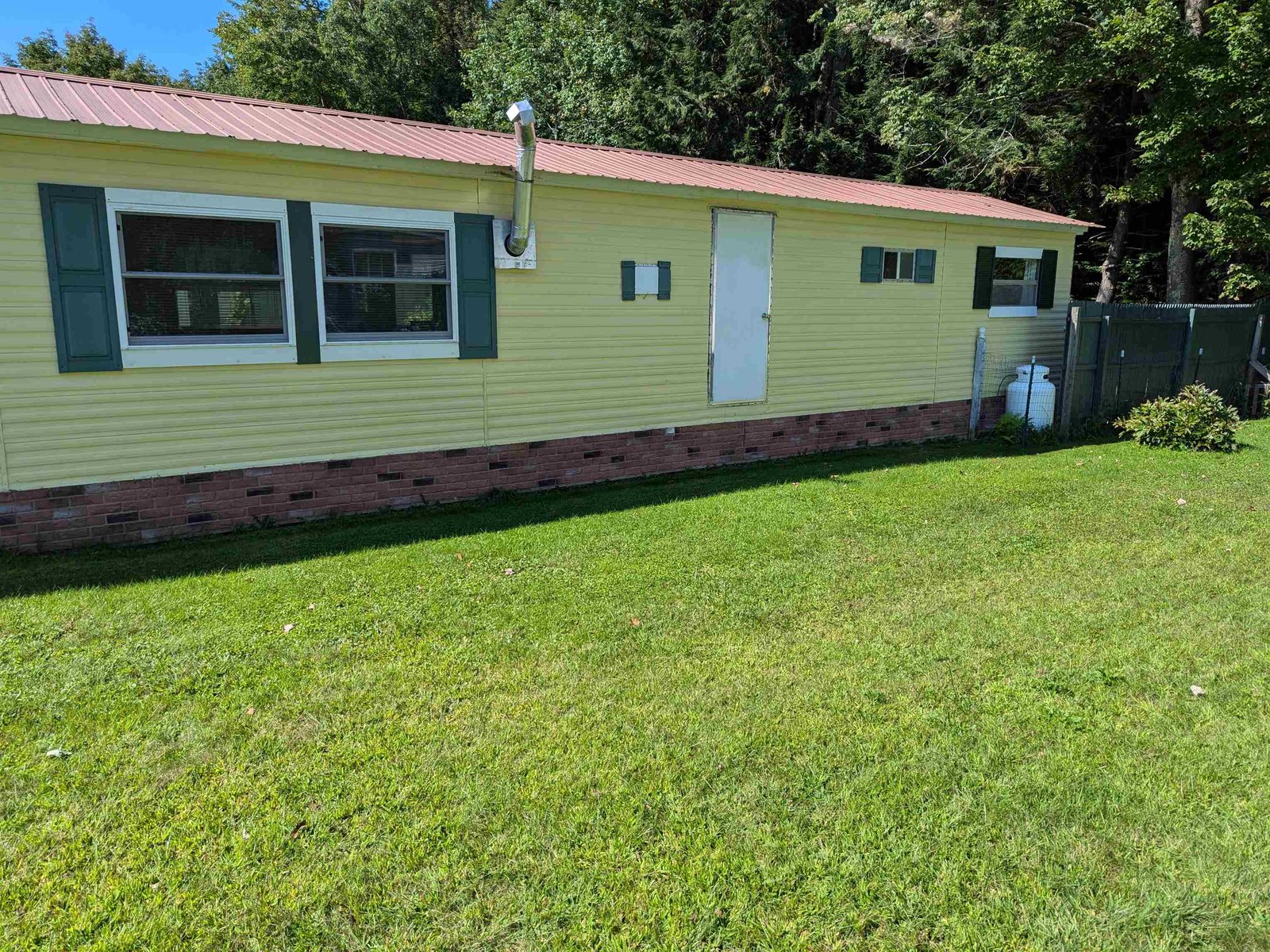Sold Status
$140,000 Sold Price
House Type
3 Beds
1 Baths
975 Sqft
Sold By Berry Hill Real Estate
Similar Properties for Sale
Request a Showing or More Info

Call: 802-863-1500
Mortgage Provider
Mortgage Calculator
$
$ Taxes
$ Principal & Interest
$
This calculation is based on a rough estimate. Every person's situation is different. Be sure to consult with a mortgage advisor on your specific needs.
Washington County
Aggressively priced! Brimming with potential and nestled in the heart of Moretown Village, this cozy 3 bedroom cape provides the perfect chance to create yourself a custom home. Commercial and residential zoning gives you the rare opportunity to have a home business, and its visibility is hard to beat. That being said, the tiered lot feels very private and useable with raised bed gardens, fruit trees, and privacy fence. The Mad River is across the street with access nearby, and Sugarbush Resort is right up the road. Move right in and get those projects started. As-is. †
Property Location
Property Details
| Sold Price $140,000 | Sold Date Jan 10th, 2023 | |
|---|---|---|
| List Price $135,000 | Total Rooms 6 | List Date Dec 5th, 2022 |
| Cooperation Fee Unknown | Lot Size 0.66 Acres | Taxes $2,549 |
| MLS# 4938361 | Days on Market 717 Days | Tax Year 2022 |
| Type House | Stories 1 1/2 | Road Frontage 324 |
| Bedrooms 3 | Style Cape | Water Frontage |
| Full Bathrooms 0 | Finished 975 Sqft | Construction No, Existing |
| 3/4 Bathrooms 1 | Above Grade 975 Sqft | Seasonal No |
| Half Bathrooms 0 | Below Grade 0 Sqft | Year Built 1860 |
| 1/4 Bathrooms 0 | Garage Size 2 Car | County Washington |
| Interior FeaturesDining Area, Wood Stove Hook-up, Laundry - 1st Floor |
|---|
| Equipment & AppliancesWasher, Range-Gas, Dryer, CO Detector, Smoke Detector, Stove-Wood, Wood Stove |
| Kitchen 10x8, 1st Floor | Dining Room 12x14, 1st Floor | Living Room 12x10, 1st Floor |
|---|---|---|
| Bedroom 12x10, 2nd Floor | Bedroom 9x11, 2nd Floor | Bedroom 10x12, 2nd Floor |
| Bath - 3/4 1st Floor |
| ConstructionWood Frame |
|---|
| BasementInterior, Unfinished, Sump Pump, Gravel |
| Exterior FeaturesFence - Dog, Garden Space, Porch - Enclosed |
| Exterior Asbestos, Wood Siding | Disability Features 1st Floor 3/4 Bathrm, 1st Floor Hrd Surfce Flr, 1st Floor Laundry |
|---|---|
| Foundation Stone, Granite | House Color White |
| Floors Vinyl, Tile, Wood | Building Certifications |
| Roof Standing Seam | HERS Index |
| DirectionsOn the Corner of 100B and Moretown Mnt Rd - right next to Moretown General Store. About 8 miles south of I-89 exit 9 on 100B. |
|---|
| Lot DescriptionYes, Wooded, Sloping, Corner, Level, Open, Sidewalks, Sloping, Wooded, Village, Near Skiing, Village |
| Garage & Parking Detached, , Driveway, Garage, Off Street |
| Road Frontage 324 | Water Access |
|---|---|
| Suitable UseLand:Mixed | Water Type |
| Driveway Crushed/Stone | Water Body |
| Flood Zone Unknown | Zoning Residential/Commerical |
| School District NA | Middle Harwood Union Middle/High |
|---|---|
| Elementary Moretown Elementary School | High Harwood Union High School |
| Heat Fuel Wood, Oil | Excluded |
|---|---|
| Heating/Cool None, Stove - Wood | Negotiable |
| Sewer Shared, Private | Parcel Access ROW |
| Water Drilled Well | ROW for Other Parcel |
| Water Heater Electric | Financing |
| Cable Co | Documents |
| Electric 100 Amp, Circuit Breaker(s) | Tax ID 40812710168 |

† The remarks published on this webpage originate from Listed By Sophie Roya of Central Vermont Real Estate via the PrimeMLS IDX Program and do not represent the views and opinions of Coldwell Banker Hickok & Boardman. Coldwell Banker Hickok & Boardman cannot be held responsible for possible violations of copyright resulting from the posting of any data from the PrimeMLS IDX Program.

 Back to Search Results
Back to Search Results










