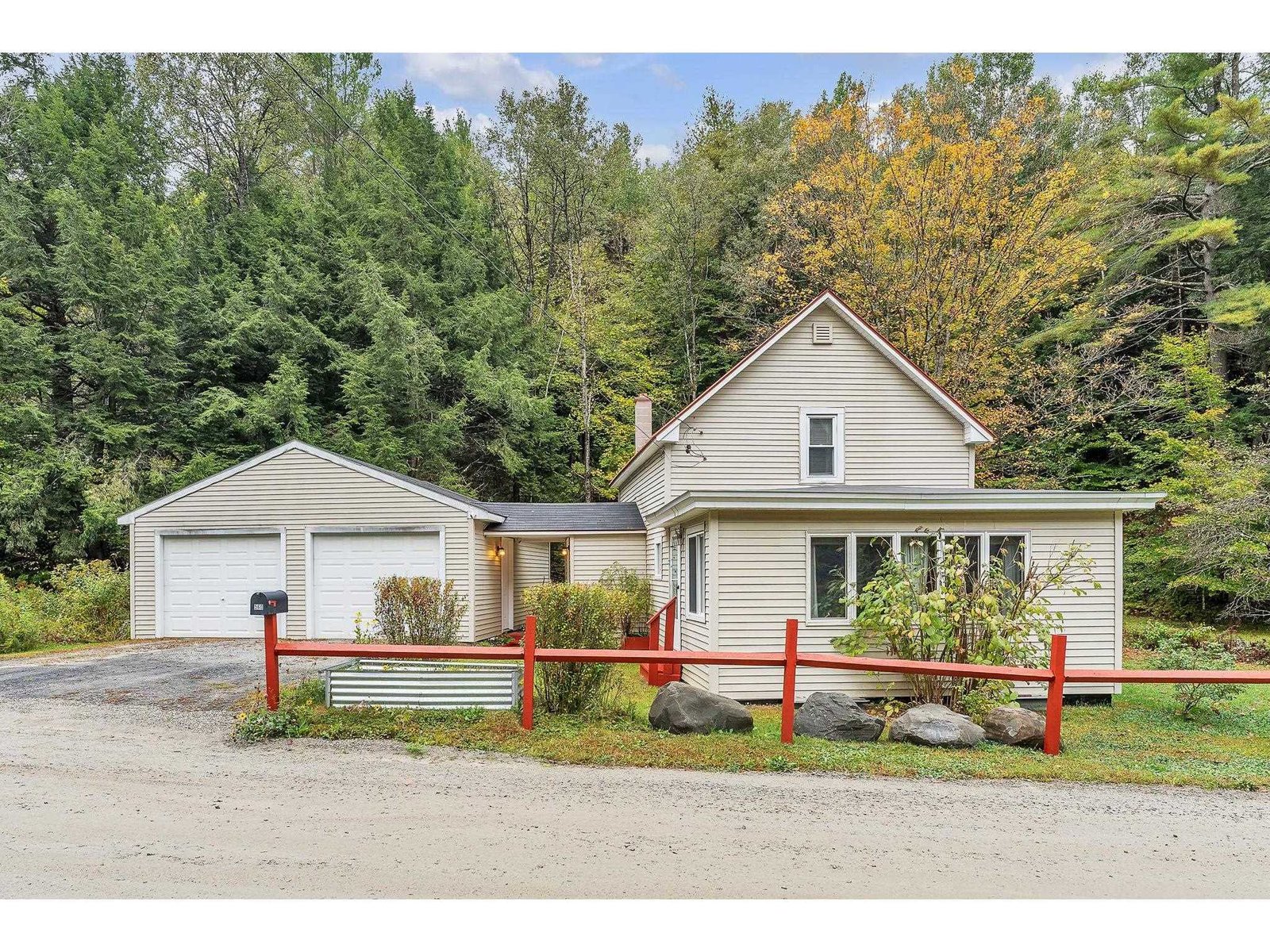Sold Status
$285,000 Sold Price
House Type
3 Beds
2 Baths
2,742 Sqft
Sold By
Similar Properties for Sale
Request a Showing or More Info

Call: 802-863-1500
Mortgage Provider
Mortgage Calculator
$
$ Taxes
$ Principal & Interest
$
This calculation is based on a rough estimate. Every person's situation is different. Be sure to consult with a mortgage advisor on your specific needs.
Washington County
Wonderful contemporary design featuring warm wood accents, a spacious, light filled, living area with cathedral ceiling and hardwood flooring, all new appliances, updated windows & doors, new carpeting, decks with views to Mt. Mansfield, partially finished basement with separate laundry, workshop & utility rooms, tons of storage space, and low maintenance cedar siding & metal roofing. Nicely landscaped 2.5+/-acre site with cedar rail fencing, lots of perennials and fenced garden space. And you'll love the convenient location just minutes from the schools, Moretown store, the Mad River and a short drive to I-89, Montpelier and Waterbury. †
Property Location
Property Details
| Sold Price $285,000 | Sold Date Aug 12th, 2019 | |
|---|---|---|
| List Price $285,000 | Total Rooms 8 | List Date May 22nd, 2019 |
| Cooperation Fee Unknown | Lot Size 2.5 Acres | Taxes $6,174 |
| MLS# 4753484 | Days on Market 2010 Days | Tax Year 2018 |
| Type House | Stories 3 | Road Frontage 968 |
| Bedrooms 3 | Style Contemporary | Water Frontage |
| Full Bathrooms 1 | Finished 2,742 Sqft | Construction No, Existing |
| 3/4 Bathrooms 1 | Above Grade 2,144 Sqft | Seasonal No |
| Half Bathrooms 0 | Below Grade 598 Sqft | Year Built 1975 |
| 1/4 Bathrooms 0 | Garage Size 1 Car | County Washington |
| Interior FeaturesCathedral Ceiling, Natural Woodwork |
|---|
| Equipment & AppliancesWasher, Wall Oven, Cook Top-Gas, Dishwasher, Refrigerator, Dryer - Gas, CO Detector, Smoke Detector, Stove-Wood, Wood Stove |
| Living/Dining 1st Floor | Kitchen 1st Floor | Bedroom 1st Floor |
|---|---|---|
| Bath - Full 1st Floor | Bedroom 2nd Floor | Bedroom 2nd Floor |
| Bath - 3/4 2nd Floor | Laundry Room Basement | Utility Room Basement |
| Bonus Room Basement |
| ConstructionWood Frame |
|---|
| BasementInterior, Partially Finished, Interior Stairs, Stairs - Interior, Walkout, Exterior Access |
| Exterior FeaturesDeck, Garden Space, Outbuilding |
| Exterior Cedar, Wood Siding | Disability Features |
|---|---|
| Foundation Poured Concrete | House Color cedar |
| Floors Hardwood, Carpet, Ceramic Tile | Building Certifications |
| Roof Standing Seam, Metal | HERS Index |
| DirectionsTake RT 100B to Moretown Mountain Rd, take 1st left off Moretown Mountain Rd. onto Moretown Common Rd., then take 1st right onto Deans Mountain Rd. 1st house on left off Deans Mtn Rd. |
|---|
| Lot DescriptionYes, Walking Trails, Wooded, Sloping, Mountain View, Wooded |
| Garage & Parking Auto Open, Direct Entry, Garage |
| Road Frontage 968 | Water Access |
|---|---|
| Suitable Use | Water Type |
| Driveway Gravel | Water Body |
| Flood Zone No | Zoning agricultural residential |
| School District Washington West | Middle Harwood Union Middle/High |
|---|---|
| Elementary Moretown Elementary School | High Harwood Union High School |
| Heat Fuel Wood, Gas-LP/Bottle | Excluded |
|---|---|
| Heating/Cool Whole House Fan, Multi Zone, Hot Water, Baseboard | Negotiable |
| Sewer 1000 Gallon, Leach Field, Concrete | Parcel Access ROW Yes |
| Water Private, Drilled Well | ROW for Other Parcel Yes |
| Water Heater Off Boiler, Off Boiler | Financing |
| Cable Co Waitsfield Cable | Documents Plot Plan, Deed, Plot Plan, Septic Report |
| Electric Circuit Breaker(s), 200 Amp | Tax ID 408-127-10198 |

† The remarks published on this webpage originate from Listed By Brian Shea of Sugarbush Real Estate - btshea@madriver.com via the PrimeMLS IDX Program and do not represent the views and opinions of Coldwell Banker Hickok & Boardman. Coldwell Banker Hickok & Boardman cannot be held responsible for possible violations of copyright resulting from the posting of any data from the PrimeMLS IDX Program.

 Back to Search Results
Back to Search Results










