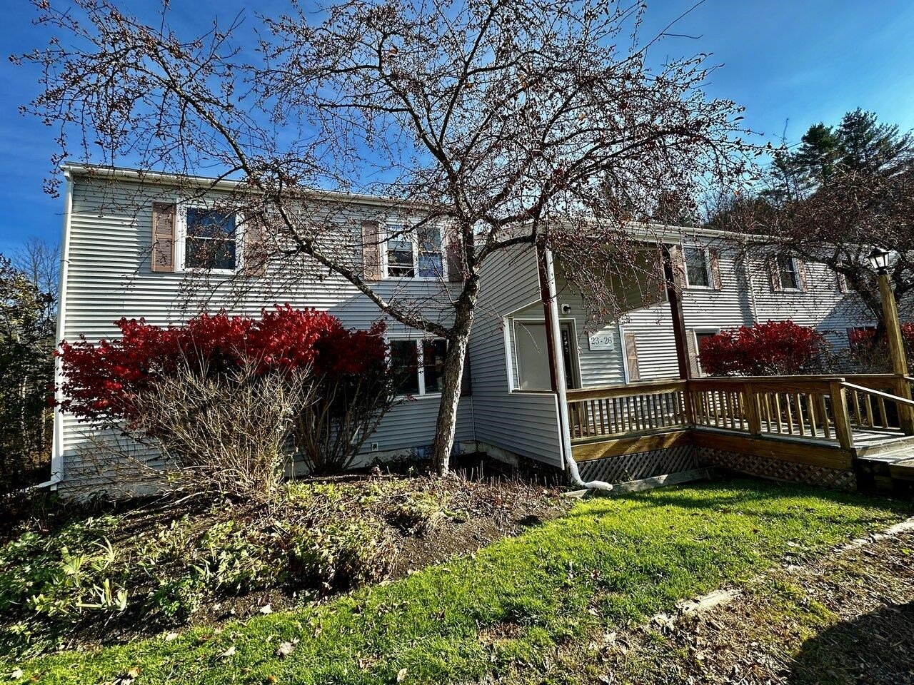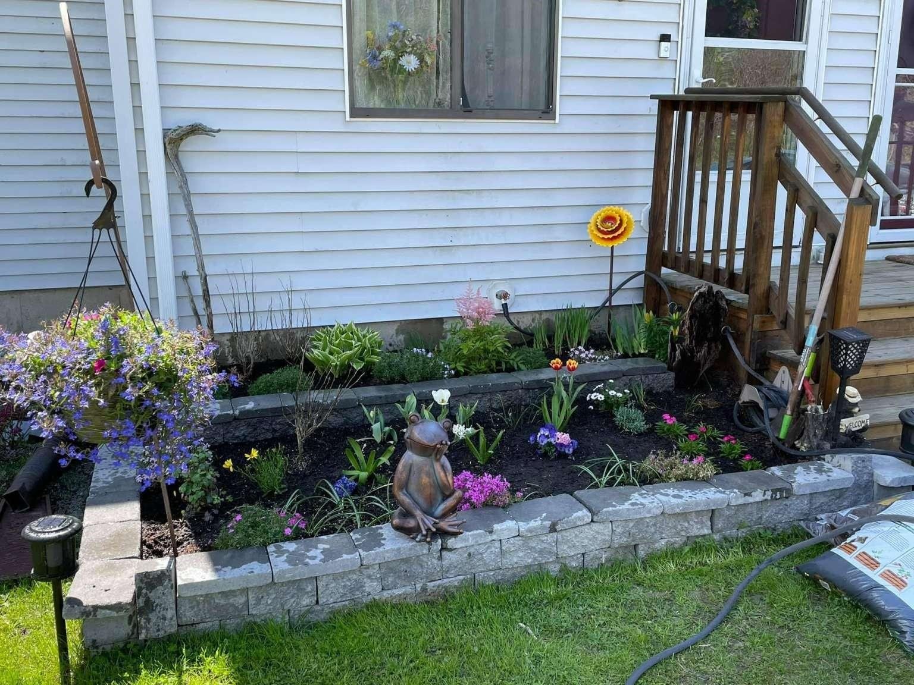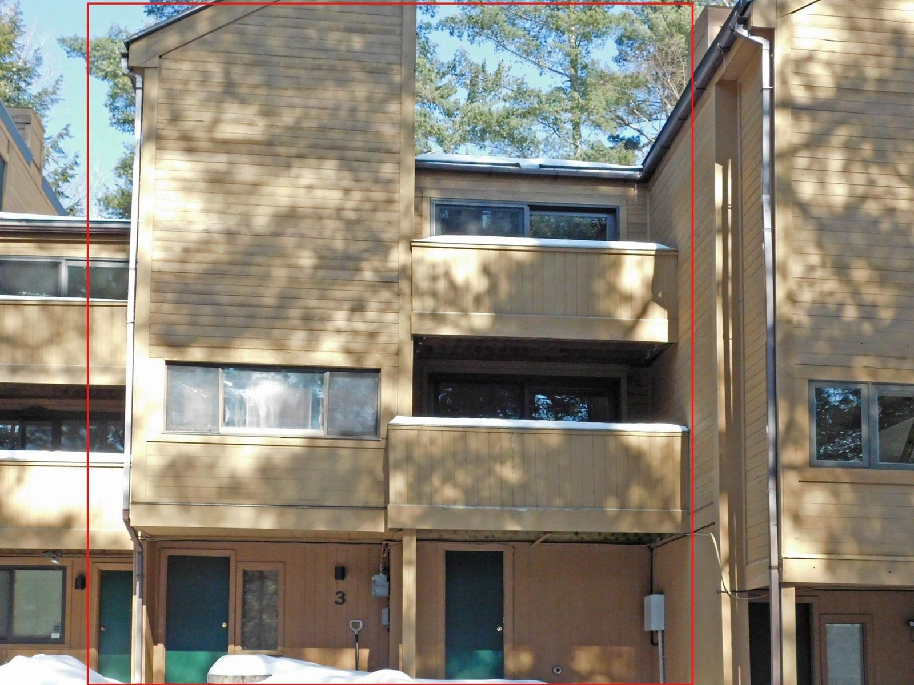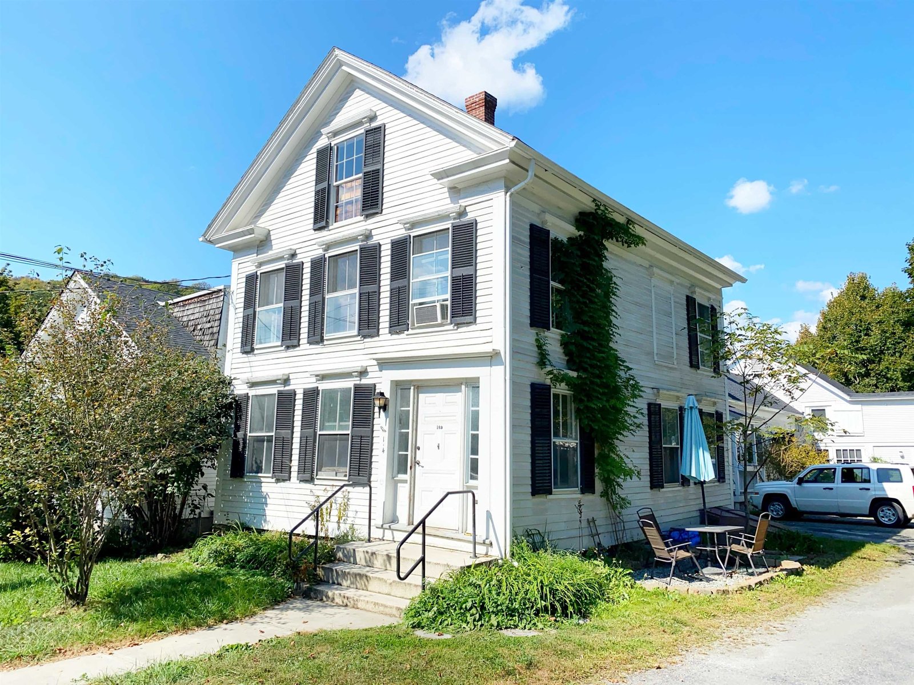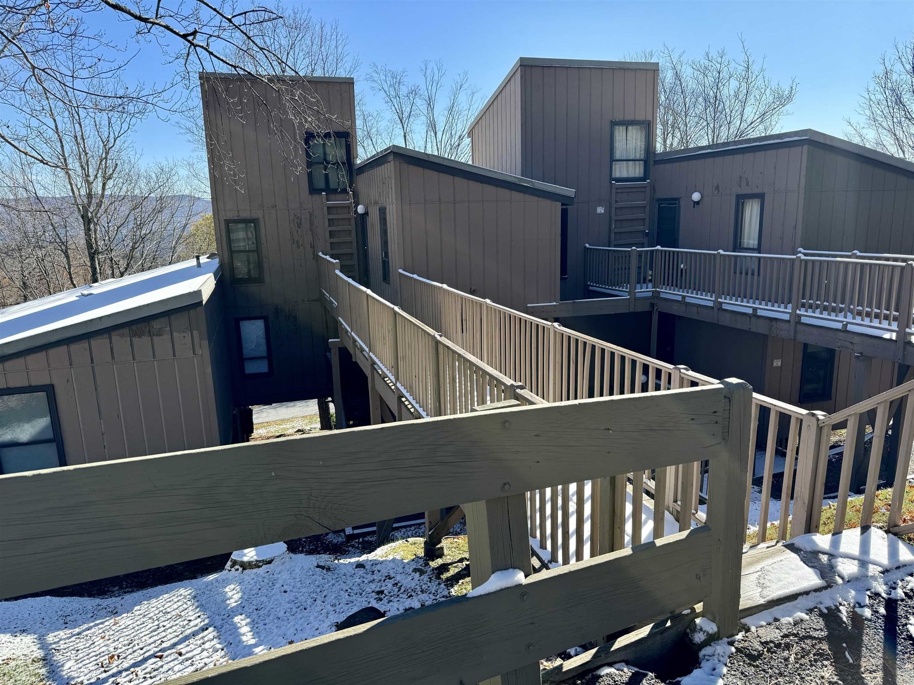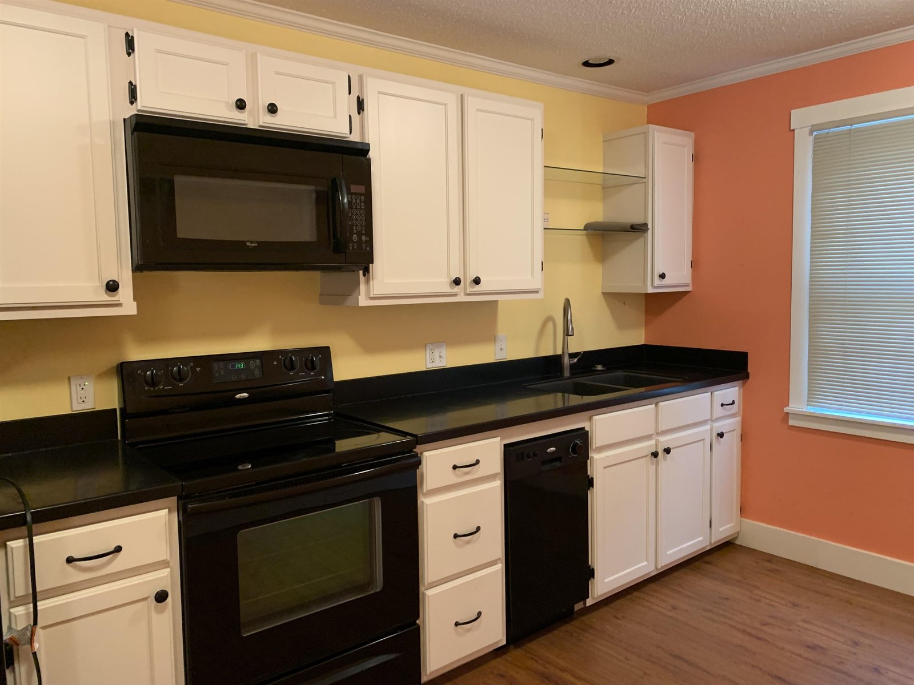82 Moretown Common Road, Unit 29 Moretown, Vermont 05660 MLS# 4982781
 Back to Search Results
Next Property
Back to Search Results
Next Property
Sold Status
$208,000 Sold Price
Condo Type
2 Beds
1 Baths
730 Sqft
Sold By OwnerEntry.com
Similar Properties for Sale
Request a Showing or More Info

Call: 802-863-1500
Mortgage Provider
Mortgage Calculator
$
$ Taxes
$ Principal & Interest
$
This calculation is based on a rough estimate. Every person's situation is different. Be sure to consult with a mortgage advisor on your specific needs.
Washington County
Cozy, 2 BD, first-floor, well-maintained condo in Moretown, VT. Convenient to I89, Montpelier, Waterbury, and the heart of the Mad River Valley business district. Lots of light since it's an end unit! HOA fees are $220/mth. Inexpensive to heat. Propane for Rennai is about $300/year. Lovely flower gardens, community vegetable garden, and walking trails on property. Pets allowed. Condo is part of Downstreet's Shared Equity (affordable home ownership) Program. Buyer must qualify for and purchase the condo through the program. (see Downstreet's website for more information.) IMPORTANT NOTE: List price is $216K and buyer must qualify for this mortgage amount, but buyer's mortgage will actually be $138K because Downstreet provides very generous downpayment assistance. †
Property Location
Property Details
| Sold Price $208,000 | Sold Date Nov 11th, 2024 | |
|---|---|---|
| List Price $216,000 | Total Rooms 4 | List Date Jan 19th, 2024 |
| Cooperation Fee Unknown | Lot Size NA | Taxes $2,433 |
| MLS# 4982781 | Days on Market 307 Days | Tax Year 0 |
| Type Condo | Stories 1 | Road Frontage |
| Bedrooms 2 | Style | Water Frontage |
| Full Bathrooms 1 | Finished 730 Sqft | Construction No, Existing |
| 3/4 Bathrooms 0 | Above Grade 730 Sqft | Seasonal No |
| Half Bathrooms 0 | Below Grade 0 Sqft | Year Built 1974 |
| 1/4 Bathrooms 0 | Garage Size Car | County Washington |
| Interior Features |
|---|
| Equipment & AppliancesRefrigerator, Dishwasher, Disposal, Range-Electric, Microwave, Water Heater - Electric, Vented Exhaust Fan |
| Association | Amenities | Monthly Dues $220 |
|---|
| Construction |
|---|
| Basement |
| Exterior Features |
| Exterior | Disability Features |
|---|---|
| Foundation Poured Concrete | House Color |
| Floors | Building Certifications |
| Roof Shingle-Asphalt | HERS Index |
| Directions |
|---|
| Lot Description, Cul-De-Sac |
| Garage & Parking |
| Road Frontage | Water Access |
|---|---|
| Suitable Use | Water Type |
| Driveway Gravel | Water Body |
| Flood Zone Unknown | Zoning r |
| School District NA | Middle |
|---|---|
| Elementary | High |
| Heat Fuel Gas-LP/Bottle | Excluded |
|---|---|
| Heating/Cool None, Baseboard | Negotiable |
| Sewer Private, Community | Parcel Access ROW |
| Water | ROW for Other Parcel |
| Water Heater | Financing |
| Cable Co | Documents |
| Electric Circuit Breaker(s) | Tax ID 40812710216 |

† The remarks published on this webpage originate from Listed By Dave White of OwnerEntry.com via the PrimeMLS IDX Program and do not represent the views and opinions of Coldwell Banker Hickok & Boardman. Coldwell Banker Hickok & Boardman cannot be held responsible for possible violations of copyright resulting from the posting of any data from the PrimeMLS IDX Program.

