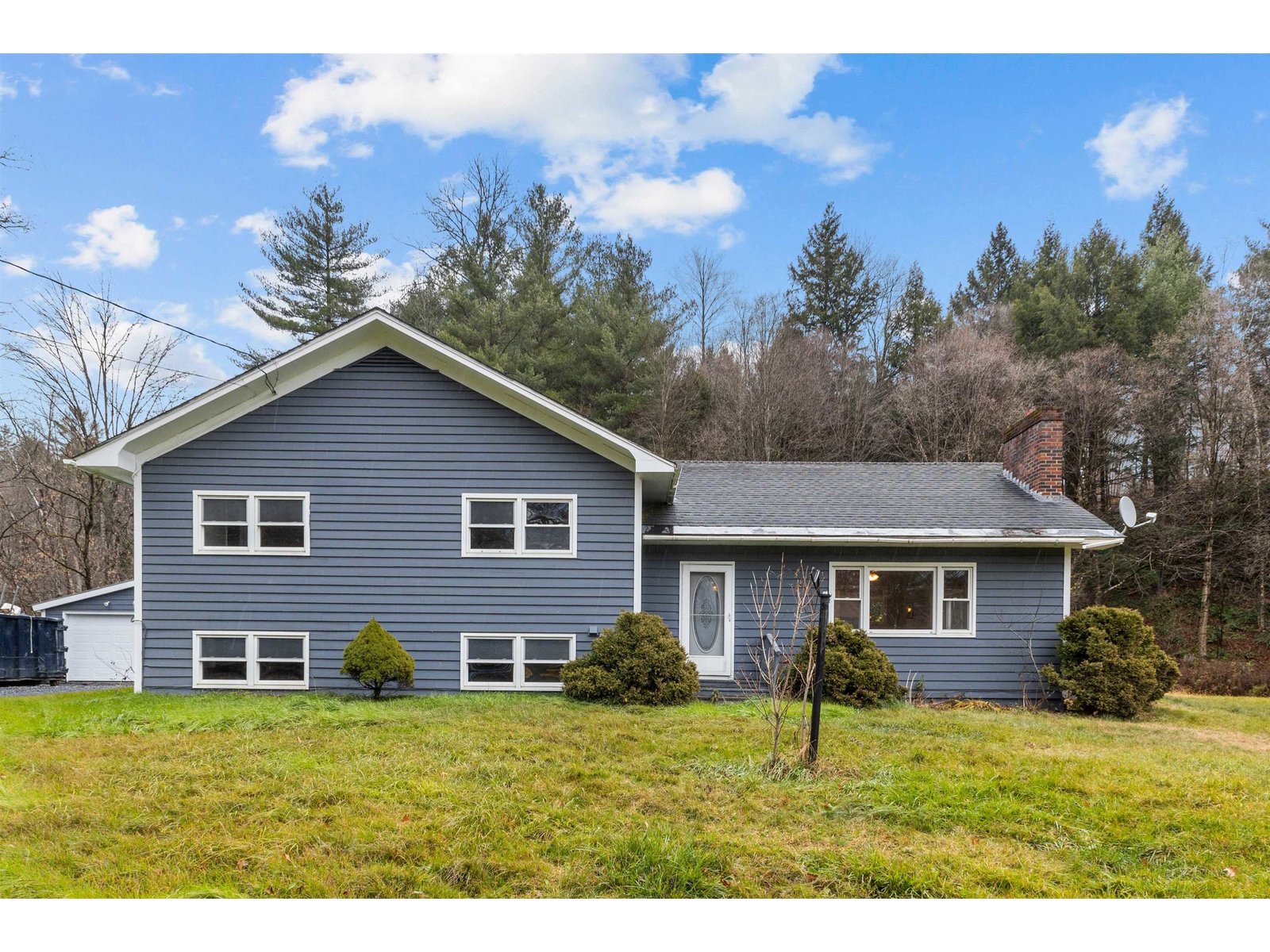Sold Status
$350,000 Sold Price
House Type
3 Beds
3 Baths
3,480 Sqft
Sold By Igor Real Estate LLC
Similar Properties for Sale
Request a Showing or More Info

Call: 802-863-1500
Mortgage Provider
Mortgage Calculator
$
$ Taxes
$ Principal & Interest
$
This calculation is based on a rough estimate. Every person's situation is different. Be sure to consult with a mortgage advisor on your specific needs.
Washington County
If you've been looking for a mountain retreat 10 minutes from Montpelier, we've found it for you. This house is secluded up a well maintained private road, sustainably running off of solar electric and hot water. You'd never know though, because there is ample power to do everything you normally would, and more, with a large battery bank to store your solar power and a propane generator for when the sun isn't enough. Beautifully designed open concept home with wood features and beams aplenty. Radiant heat keeps your feet warm when you get out of bed on a cold winter morning. Acres of land (in current use, of course) give you room to explore, and organic gardens help complete the self-sustaining concept of this property. With marble bathroom sinks, dual master shower, Corian kitchen counters, and a yellow birch tree along the stairs, no detail was spared in this seller designed home. You'll also have an unofficial in-law suite in the finished walk-out basement, with two bedrooms, full bathroom, living room, and kitchenette. Top it off with a huge loft area as the top floor, great for a master bedroom, play room, home gym, or whatever else you come up with! Come see how relaxing it is to live in your own oasis with everything Montpelier has to offer only minutes away. †
Property Location
Property Details
| Sold Price $350,000 | Sold Date May 16th, 2019 | |
|---|---|---|
| List Price $350,000 | Total Rooms 9 | List Date Mar 14th, 2019 |
| Cooperation Fee Unknown | Lot Size 46.1 Acres | Taxes $6,123 |
| MLS# 4740224 | Days on Market 2079 Days | Tax Year 2018 |
| Type House | Stories 2 | Road Frontage |
| Bedrooms 3 | Style Cape | Water Frontage |
| Full Bathrooms 3 | Finished 3,480 Sqft | Construction No, Existing |
| 3/4 Bathrooms 0 | Above Grade 2,000 Sqft | Seasonal No |
| Half Bathrooms 0 | Below Grade 1,480 Sqft | Year Built 2010 |
| 1/4 Bathrooms 0 | Garage Size Car | County Washington |
| Interior FeaturesCathedral Ceiling, Dining Area, Kitchen Island, Primary BR w/ BA, Natural Light, Natural Woodwork, Laundry - 1st Floor |
|---|
| Equipment & AppliancesRefrigerator, Dishwasher, Stove - Gas, Smoke Detector, Stove-Wood, Wood Stove, Stove - Wood |
| Living/Dining 18x30, 1st Floor | Sunroom 7x10, 1st Floor | Kitchen 12x16, 1st Floor |
|---|---|---|
| Bath - Full 8x11, 1st Floor | Primary Bedroom 12x16, 1st Floor | Loft 15x28, 2nd Floor |
| Mudroom 16x16, 1st Floor | Rec Room 16x28, Basement | Bedroom 11x21, Basement |
| Bedroom 12x16, 1st Floor | Kitchen - Eat-in 11x17, Basement |
| ConstructionWood Frame |
|---|
| BasementWalkout, Finished |
| Exterior FeaturesDeck |
| Exterior Vinyl | Disability Features |
|---|---|
| Foundation Concrete | House Color White |
| Floors Tile, Hardwood, Laminate | Building Certifications |
| Roof Shingle-Asphalt | HERS Index |
| DirectionsFrom exit 9 in Middlesex take a left onto Route 2, then right onto Rt 100, take next left onto River Rd, then a right onto Brownsville Rd-a fourth class road-travel .5 mi bear right at top "Y" for home at end. |
|---|
| Lot Description, Mountain View, Secluded, Horse Prop, View, Country Setting, Other, Wooded, Secluded, Stream, Timber, View, Wooded, Privately Maintained |
| Garage & Parking , , Driveway |
| Road Frontage | Water Access |
|---|---|
| Suitable Use | Water Type |
| Driveway Dirt, Gravel | Water Body |
| Flood Zone Unknown | Zoning Res |
| School District NA | Middle Crossett Brook Middle School |
|---|---|
| Elementary Moretown Elementary School | High Harwood Union High School |
| Heat Fuel Gas-LP/Bottle, Solar | Excluded |
|---|---|
| Heating/Cool None, Off Grid, Radiant | Negotiable |
| Sewer 1000 Gallon, Leach Field, Leach Field - Mound | Parcel Access ROW |
| Water Drilled Well | ROW for Other Parcel |
| Water Heater Solar | Financing |
| Cable Co | Documents |
| Electric 100 Amp, Off Grid, Generator | Tax ID 40812710187 |

† The remarks published on this webpage originate from Listed By Livian Vermont of KW Vermont via the PrimeMLS IDX Program and do not represent the views and opinions of Coldwell Banker Hickok & Boardman. Coldwell Banker Hickok & Boardman cannot be held responsible for possible violations of copyright resulting from the posting of any data from the PrimeMLS IDX Program.

 Back to Search Results
Back to Search Results










