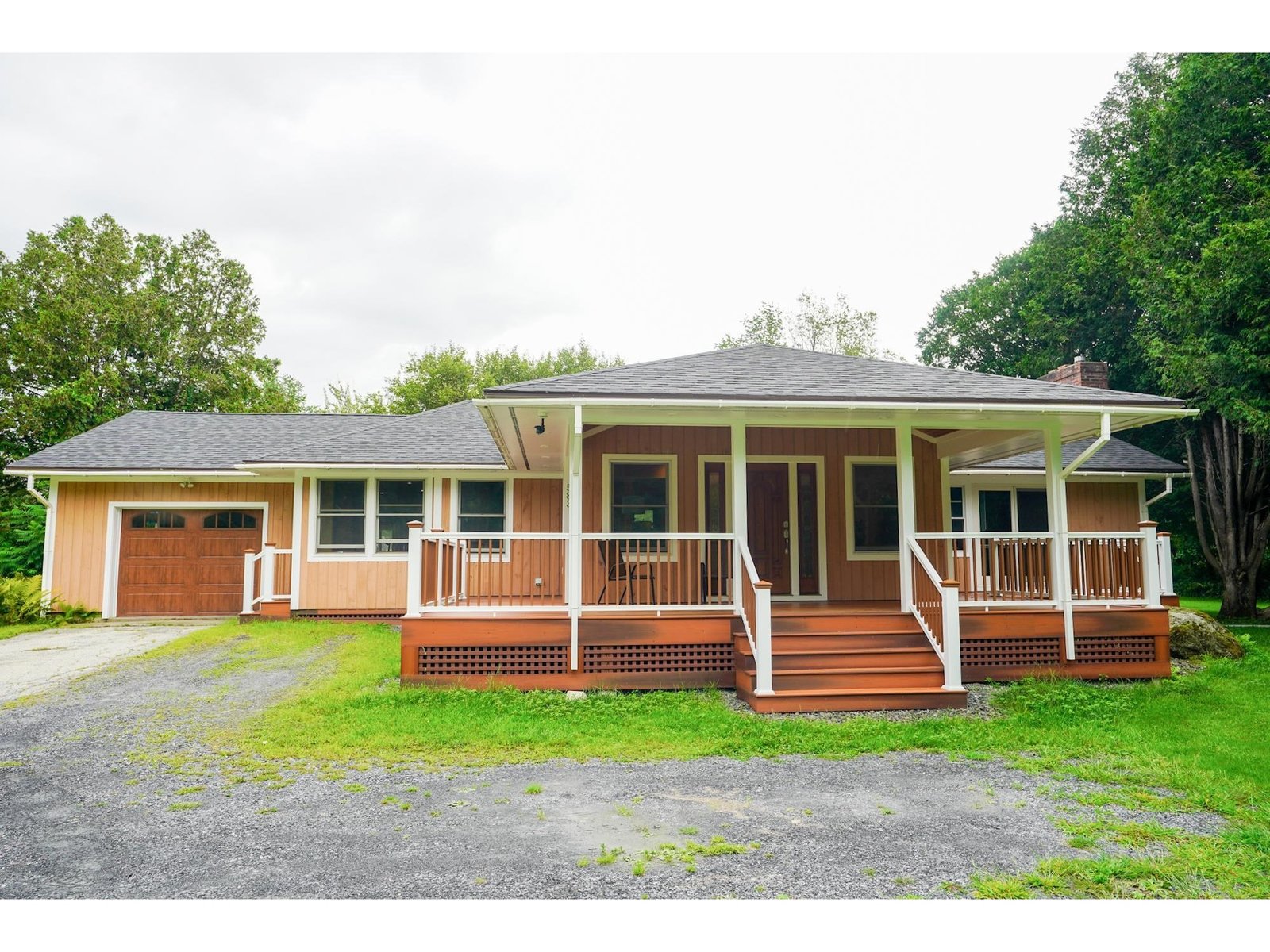Sold Status
$400,000 Sold Price
House Type
4 Beds
3 Baths
3,150 Sqft
Sold By RE/MAX North Professionals - Burlington
Similar Properties for Sale
Request a Showing or More Info

Call: 802-863-1500
Mortgage Provider
Mortgage Calculator
$
$ Taxes
$ Principal & Interest
$
This calculation is based on a rough estimate. Every person's situation is different. Be sure to consult with a mortgage advisor on your specific needs.
Washington County
Natural light abounds in this four bedroom, three bath home on 8.7 acres of land near the border of Moretown and Duxbury. The living room offers the warmth of a stone fireplace, with window views on both sides of the house, and a charming spiral staircase that leads to a pair of bedrooms with attractive pitched wood beam ceilings. Two additional bedrooms on the opposite end of the house offer privacy. A spectacular octagonal office/library boasts a second stone fireplace, built-in desks and bookshelves, and a near 360 degree view through surrounding windows, as well as skylights in the vaulted ceiling. Truly an amazing and unique place for a home office or library-style retreat. Other features of the house include vaulted ceilings in the dining room and kitchen, a well-lit nook off the living room that can be used for overwintering plants, and basement space sufficient for recreation, exercise, or storage. There is a two car garage and additional storage in a walk-in space beneath the office. Outside, two large decks, a fenced swimming pool, and several acres of meadow and mature woods offer Vermont country living at its finest. Close to Harwood and Moretown Elementary, with easy access to Montpelier, Waterbury, or the Mad River Valley, the house is nevertheless on a quiet dirt road with little traffic. †
Property Location
Property Details
| Sold Price $400,000 | Sold Date Dec 28th, 2018 | |
|---|---|---|
| List Price $410,000 | Total Rooms 9 | List Date Jul 5th, 2018 |
| Cooperation Fee Unknown | Lot Size 8.7 Acres | Taxes $9,379 |
| MLS# 4705239 | Days on Market 2331 Days | Tax Year 2018 |
| Type House | Stories 2 | Road Frontage 300 |
| Bedrooms 4 | Style Contemporary | Water Frontage |
| Full Bathrooms 2 | Finished 3,150 Sqft | Construction No, Existing |
| 3/4 Bathrooms 1 | Above Grade 3,150 Sqft | Seasonal No |
| Half Bathrooms 0 | Below Grade 0 Sqft | Year Built 1974 |
| 1/4 Bathrooms 0 | Garage Size 2 Car | County Washington |
| Interior FeaturesAttic, Cathedral Ceiling, Dining Area, Fireplace - Wood, Fireplaces - 2, Kitchen Island, Kitchen/Dining, Natural Light, Natural Woodwork, Skylight, Laundry - 2nd Floor |
|---|
| Equipment & AppliancesMicrowave, Dryer, Range-Gas, Refrigerator, Dishwasher, Washer, CO Detector |
| Kitchen - Eat-in 1st Floor | Sunroom 1st Floor | Living Room 1st Floor |
|---|---|---|
| Office/Study 1st Floor | Library 1st Floor | Bath - Full 1st Floor |
| Bedroom 2nd Floor | Bedroom 2nd Floor | Bath - Full 2nd Floor |
| Bedroom 2nd Floor | Bedroom 2nd Floor | Bath - 3/4 2nd Floor |
| Bonus Room 2nd Floor | Laundry Room 2nd Floor |
| ConstructionWood Frame |
|---|
| BasementInterior, Exterior Stairs, Interior Stairs, Full, Partially Finished, Stairs - Interior |
| Exterior FeaturesDeck, Natural Shade, Patio, Pool - In Ground |
| Exterior Cedar, Shake | Disability Features |
|---|---|
| Foundation Concrete | House Color Brown |
| Floors Carpet, Slate/Stone, Hardwood | Building Certifications |
| Roof Shingle-Asphalt | HERS Index |
| DirectionsFrom Moretown Village: North on Route 100, left onto Stevens Brook. Travel approximately 1 mile, home will be on your right. From Waterbury Village: Travel south on 100B for approximately 3 miles, turn left onto Stevens Brook. Continue for 1.5 miles, home will be on your left. |
|---|
| Lot Description, Pond, Sloping, Country Setting, Landscaped, Wooded, Level |
| Garage & Parking Attached, Direct Entry |
| Road Frontage 300 | Water Access |
|---|---|
| Suitable Use | Water Type |
| Driveway Gravel | Water Body |
| Flood Zone Unknown | Zoning Residential |
| School District Moretown School District | Middle Harwood Union Middle/High |
|---|---|
| Elementary Moretown Elementary School | High Harwood Union High School |
| Heat Fuel Wood, Gas-LP/Bottle | Excluded |
|---|---|
| Heating/Cool None, Hot Water, Baseboard | Negotiable Washer, Dryer, Refrigerator |
| Sewer Septic, Leach Field | Parcel Access ROW |
| Water Drilled Well | ROW for Other Parcel |
| Water Heater Gas-Lp/Bottle | Financing |
| Cable Co | Documents |
| Electric Circuit Breaker(s), Generator | Tax ID 40812710809 |

† The remarks published on this webpage originate from Listed By Erik Reisner of Mad River Valley Real Estate via the PrimeMLS IDX Program and do not represent the views and opinions of Coldwell Banker Hickok & Boardman. Coldwell Banker Hickok & Boardman cannot be held responsible for possible violations of copyright resulting from the posting of any data from the PrimeMLS IDX Program.

 Back to Search Results
Back to Search Results










