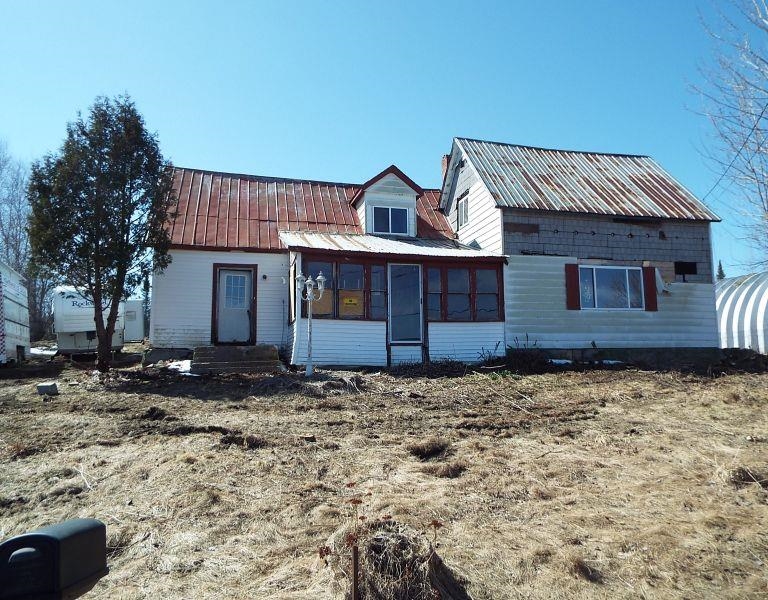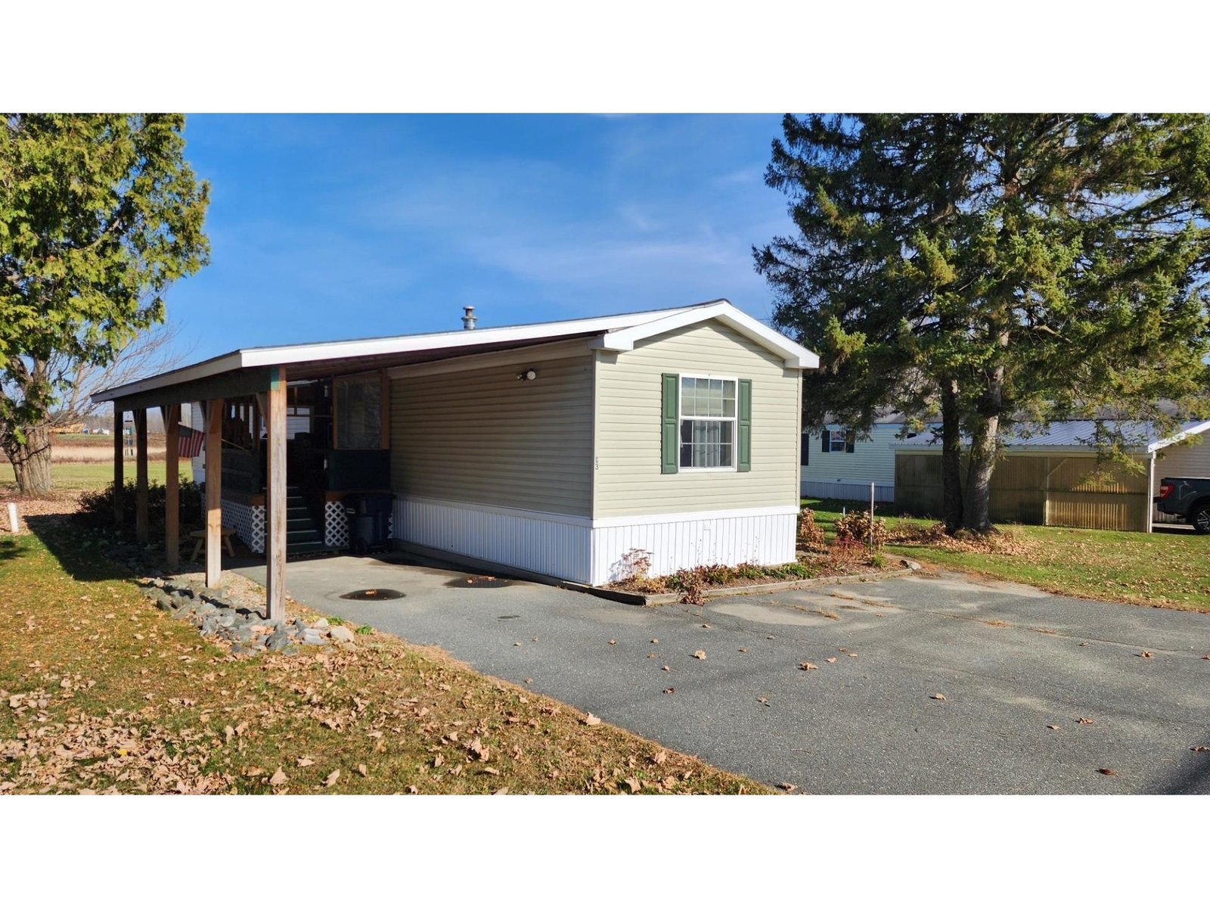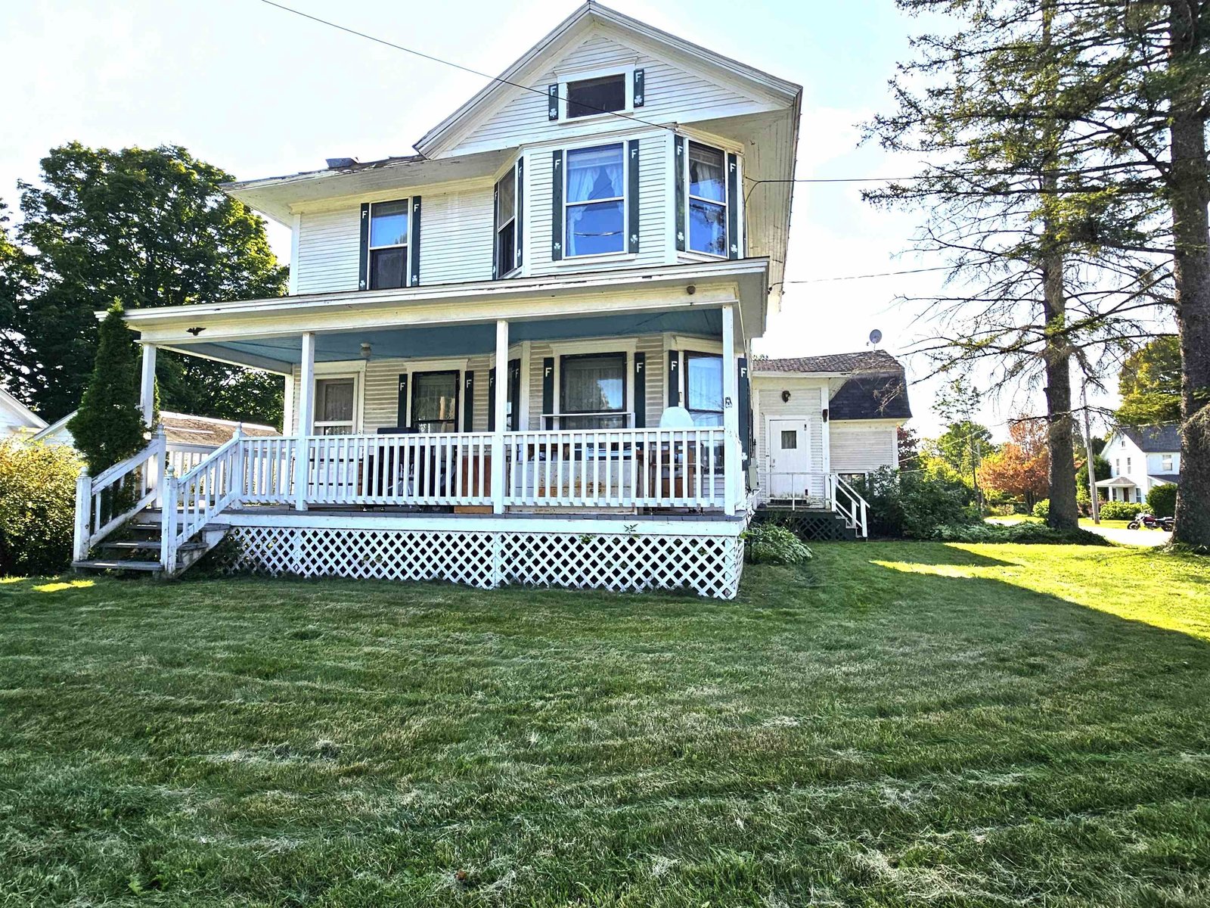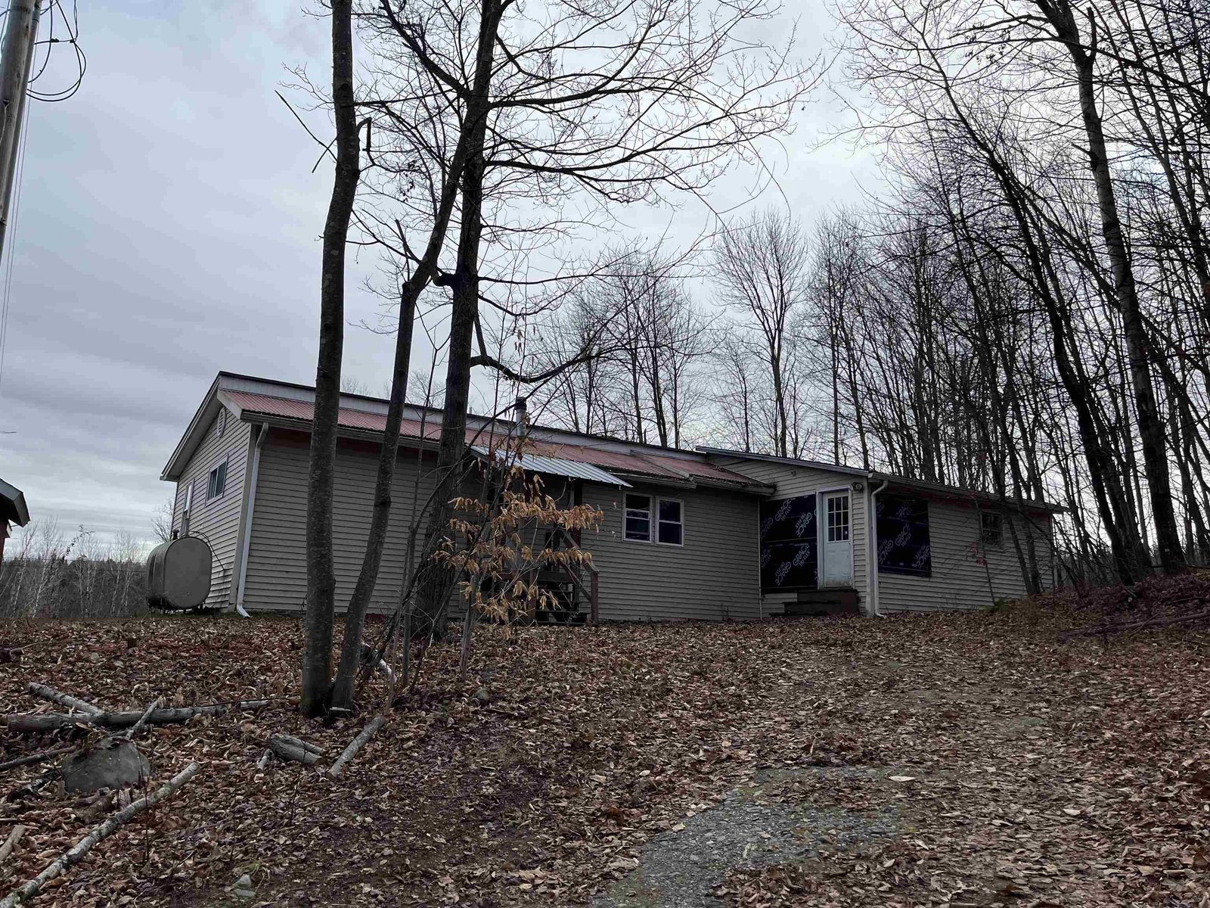Sold Status
$68,000 Sold Price
House Type
4 Beds
2 Baths
1,476 Sqft
Sold By Century 21 Farm & Forest
Similar Properties for Sale
Request a Showing or More Info

Call: 802-863-1500
Mortgage Provider
Mortgage Calculator
$
$ Taxes
$ Principal & Interest
$
This calculation is based on a rough estimate. Every person's situation is different. Be sure to consult with a mortgage advisor on your specific needs.
A classic Vermont Farmhouse with views of Seymour Lake on 2.75 acres on a country road yet within walking distance to the store and post office. The house needs love but offers what appears to be a solid foundation, an updated electrical panel and a newer roof on the main house. A large living room runs the entire width of the front of the house and takes in the lake views. Pine floors offer charm and the ceiling has been removed to expose the rough sawn floor joists. A bathroom, kitchen and dining room complete the main floor. Upstairs you will find 4 bedrooms and another bath. The rear of the house is a large shed / workshop space with a small overhead door for access. The floor and footings in this area appear to need attention. Three walls of the main house now sit on concrete foundation walls while one wall remains stone. The enclosed porch offers great 3 season space overlooking the yard and the lake. The lot ample open land for gardening or a couple of animals. The list price reflects the anticipated projects that a new owner may wish to tackle. †
Property Location
Property Details
| Sold Price $68,000 | Sold Date Jan 31st, 2019 | |
|---|---|---|
| List Price $75,000 | Total Rooms 7 | List Date Sep 5th, 2018 |
| Cooperation Fee Unknown | Lot Size 2.75 Acres | Taxes $0 |
| MLS# 4716824 | Days on Market 2273 Days | Tax Year 2018 |
| Type House | Stories 1 1/2 | Road Frontage 400 |
| Bedrooms 4 | Style Farmhouse | Water Frontage |
| Full Bathrooms 1 | Finished 1,476 Sqft | Construction No, Existing |
| 3/4 Bathrooms 0 | Above Grade 1,476 Sqft | Seasonal No |
| Half Bathrooms 1 | Below Grade 0 Sqft | Year Built 1810 |
| 1/4 Bathrooms 0 | Garage Size Car | County Orleans |
| Interior FeaturesCeiling Fan, Laundry Hook-ups, Living/Dining |
|---|
| Equipment & AppliancesMicrowave, Refrigerator, Freezer, Washer, Dryer, Stove - Electric, Smoke Detector |
| Kitchen 9x13, 1st Floor | Living Room 13.5x25, 1st Floor | Dining Room 15.5x13.5, 1st Floor |
|---|---|---|
| Bedroom 2nd Floor | Bedroom 2nd Floor | Bedroom 2nd Floor |
| Bedroom 2nd Floor |
| ConstructionWood Frame |
|---|
| BasementInterior, Unfinished |
| Exterior FeaturesPorch - Covered, Porch - Enclosed, Shed, Storage |
| Exterior Clapboard, Vinyl Siding | Disability Features |
|---|---|
| Foundation Stone, Block, Concrete | House Color white |
| Floors Vinyl, Carpet, Softwood | Building Certifications |
| Roof Shingle-Asphalt | HERS Index |
| DirectionsFrom Derby, travel about 6 miles east on Route 111 to Morgan Country Store then right onto Morgan Charleston Road. House is just beyond Sunset Drive, on the right. |
|---|
| Lot Description, Pasture, Lake View, Fields, Country Setting, Snowmobile Trail, Rural Setting |
| Garage & Parking , , Driveway, On-Site |
| Road Frontage 400 | Water Access View Only |
|---|---|
| Suitable UseOrchards, Land:Pasture | Water Type Lake |
| Driveway Dirt | Water Body Seymour |
| Flood Zone Unknown | Zoning Morgan |
| School District North Country Supervisory Union | Middle North Country Junior High |
|---|---|
| Elementary Derby Elementary | High North Country Union High Sch |
| Heat Fuel Electric, Wood | Excluded |
|---|---|
| Heating/Cool None, Stove-Wood, Hot Air, Electric, Baseboard | Negotiable |
| Sewer On-Site Septic Exists | Parcel Access ROW No |
| Water Spring, Shared | ROW for Other Parcel |
| Water Heater Electric, Tank, Owned | Financing |
| Cable Co | Documents Deed, Tax Map |
| Electric Circuit Breaker(s) | Tax ID 411-128-10230 |

† The remarks published on this webpage originate from Listed By Nicholas Maclure of Century 21 Farm & Forest via the PrimeMLS IDX Program and do not represent the views and opinions of Coldwell Banker Hickok & Boardman. Coldwell Banker Hickok & Boardman cannot be held responsible for possible violations of copyright resulting from the posting of any data from the PrimeMLS IDX Program.

 Back to Search Results
Back to Search Results








