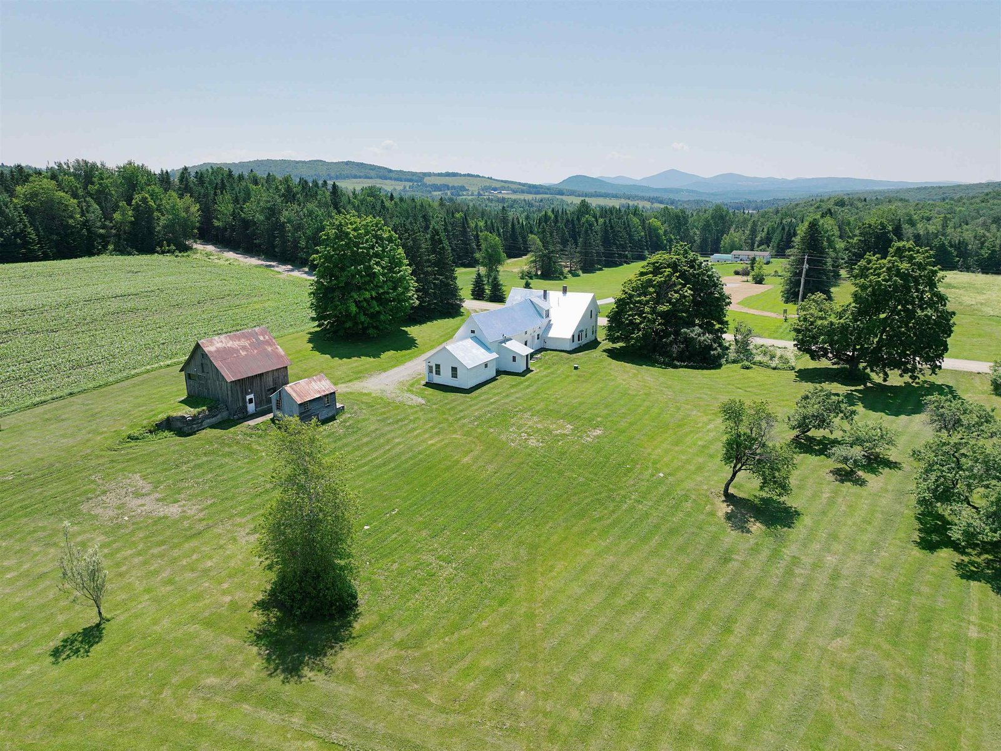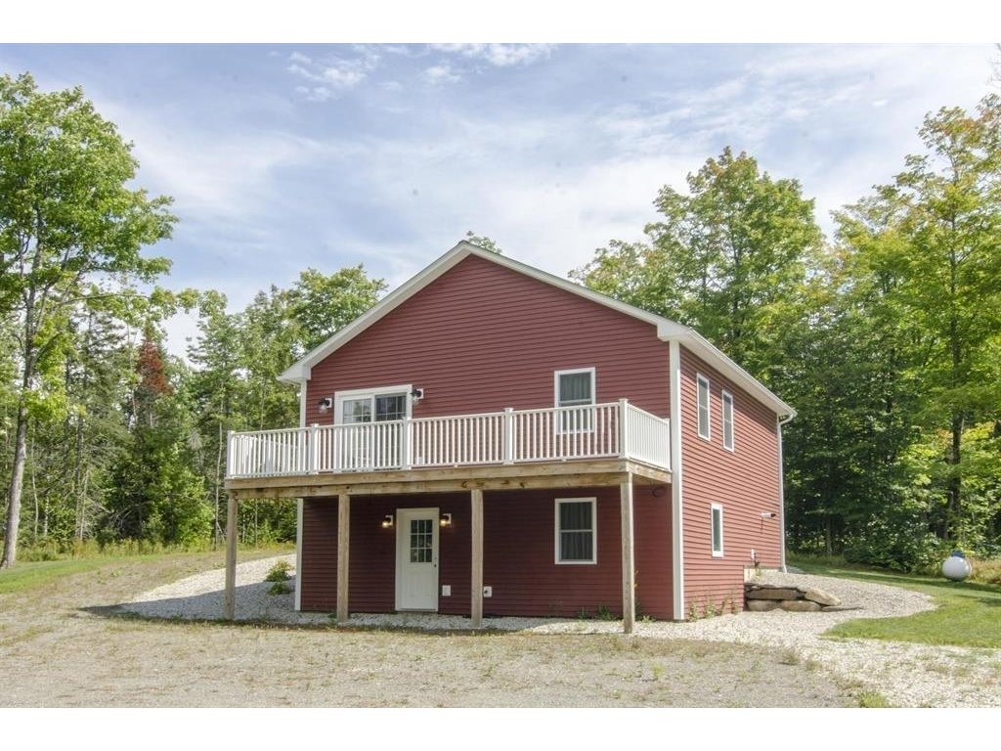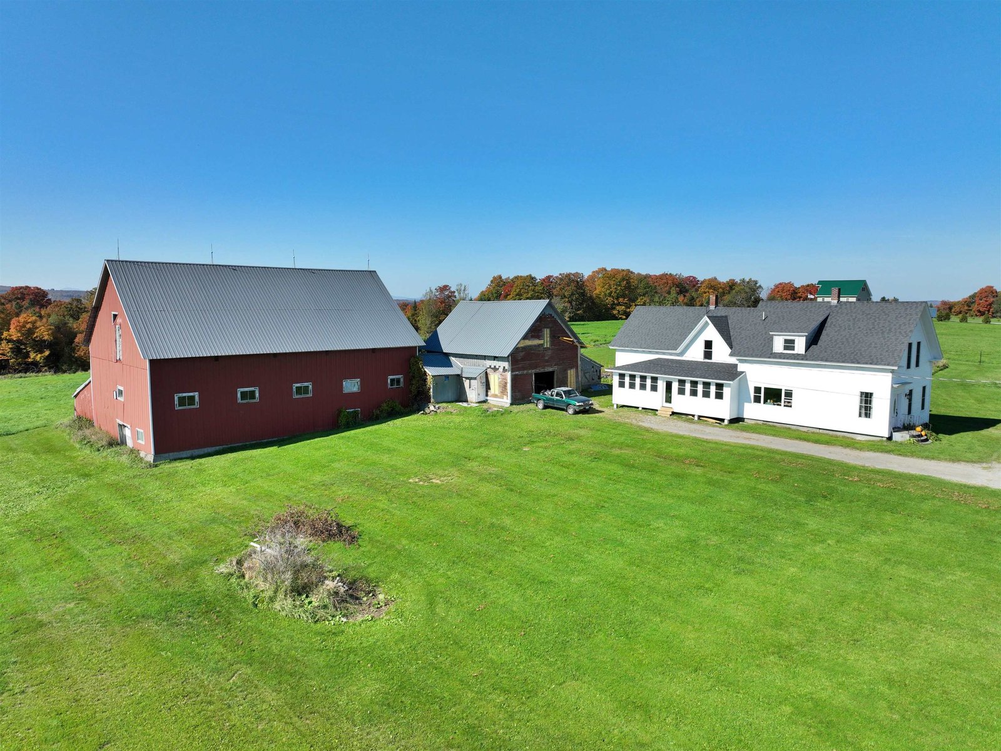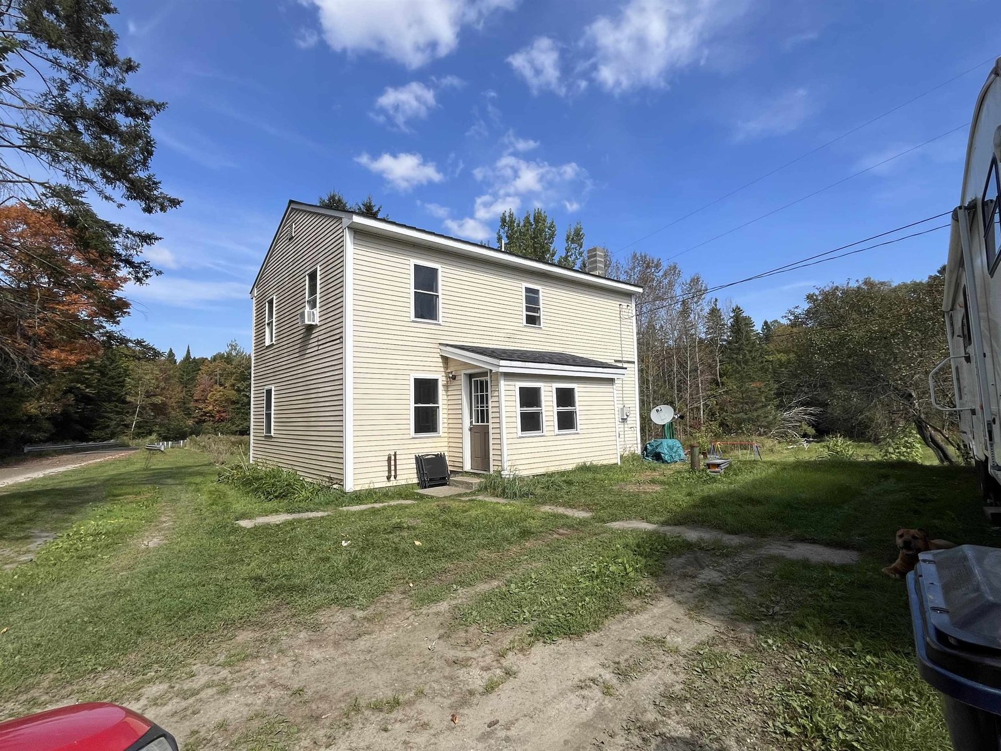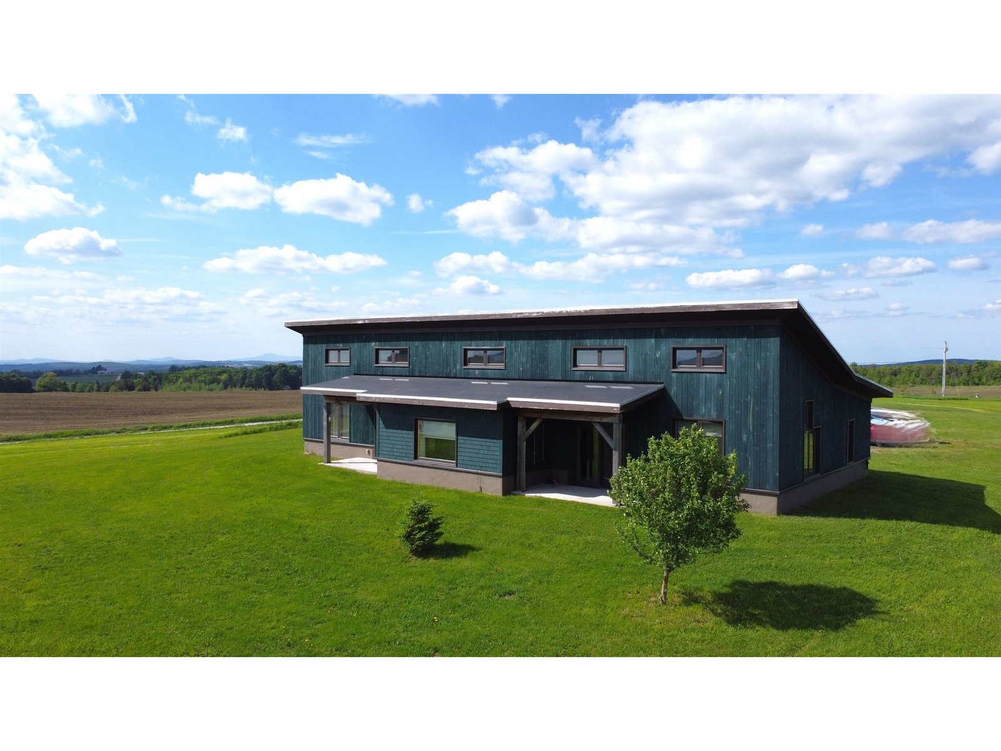Sold Status
$289,000 Sold Price
House Type
2 Beds
1 Baths
1,324 Sqft
Sold By Century 21 Farm & Forest
Similar Properties for Sale
Request a Showing or More Info

Call: 802-863-1500
Mortgage Provider
Mortgage Calculator
$
$ Taxes
$ Principal & Interest
$
This calculation is based on a rough estimate. Every person's situation is different. Be sure to consult with a mortgage advisor on your specific needs.
This is a one of a kind property. Converted Boathouse that has been beautifully maintained. Poured concrete foundation with concrete walk-way around the whole structure. The interior has all the character you could possibly want. Wainscoting throughout, softwood floors, built-ins, eat-in kitchen and formal dining room. Butler's pantry, office area in master bedroom. All newer replacement windows. Full basement, most of which is a workshop with two sets of doors opening to the water's edge. Also offers two decks, one is 25 x 8 directly over the lake with incredible views. Lot is beautifully landscaped with 178' of sandy frontage on Seymour. VERY PRIVATE. Also comes completely furnished minus some personal items. Docks, two kayaks, fishing boat and motor all included. An absolute must see property. †
Property Location
Property Details
| Sold Price $289,000 | Sold Date Jul 10th, 2017 | |
|---|---|---|
| List Price $289,000 | Total Rooms 5 | List Date Jun 7th, 2017 |
| Cooperation Fee Unknown | Lot Size 0.29 Acres | Taxes $4,115 |
| MLS# 4639276 | Days on Market 2728 Days | Tax Year 2017 |
| Type House | Stories 2 | Road Frontage 171 |
| Bedrooms 2 | Style Bungalow | Water Frontage 178 |
| Full Bathrooms 0 | Finished 1,324 Sqft | Construction No, Existing |
| 3/4 Bathrooms 1 | Above Grade 1,324 Sqft | Seasonal Yes |
| Half Bathrooms 0 | Below Grade 0 Sqft | Year Built 1922 |
| 1/4 Bathrooms 0 | Garage Size Car | County Orleans |
| Interior FeaturesSmoke Det-Battery Powered, Ceiling Fan, Furnished |
|---|
| Equipment & AppliancesMicrowave, Washer, Refrigerator, Dryer, Stove - Electric, CO Detector, Pellet Stove |
| Living Room 13 x 13, 1st Floor | Dining Room 9 x 9, 1st Floor | Den 14.5 x 8.8, 1st Floor |
|---|---|---|
| Primary Bedroom 20 x 13.7, 2nd Floor | Bedroom 19 x 9, 2nd Floor |
| ConstructionWood Frame |
|---|
| BasementWalkout, Daylight, Daylight |
| Exterior FeaturesBoat/Slip Dock, Out Building, Deck, Private Dock |
| Exterior Shake | Disability Features |
|---|---|
| Foundation Poured Concrete | House Color Natural |
| Floors Carpet, Softwood | Building Certifications |
| Roof Shingle-Asphalt | HERS Index |
| DirectionsFrom Main St in Derby take Rte 111E approx 9-mi. Property is half-mile past the beach, on the left. |
|---|
| Lot DescriptionNo, Landscaped, Waterfront-Paragon, Waterfront, Lake View |
| Garage & Parking |
| Road Frontage 171 | Water Access Owned |
|---|---|
| Suitable Use | Water Type Lake |
| Driveway Gravel | Water Body Lake Seymour |
| Flood Zone No | Zoning Morgan |
| School District NA | Middle |
|---|---|
| Elementary | High |
| Heat Fuel Wood Pellets, Pellet | Excluded |
|---|---|
| Heating/Cool None, Hot Air | Negotiable |
| Sewer 750 Gallon, Concrete | Parcel Access ROW |
| Water Drilled Well | ROW for Other Parcel |
| Water Heater Electric | Financing |
| Cable Co | Documents Survey |
| Electric Circuit Breaker(s) | Tax ID 411-128-10011 |

† The remarks published on this webpage originate from Listed By Stephen Peacock of Century 21 Farm & Forest via the PrimeMLS IDX Program and do not represent the views and opinions of Coldwell Banker Hickok & Boardman. Coldwell Banker Hickok & Boardman cannot be held responsible for possible violations of copyright resulting from the posting of any data from the PrimeMLS IDX Program.

 Back to Search Results
Back to Search Results