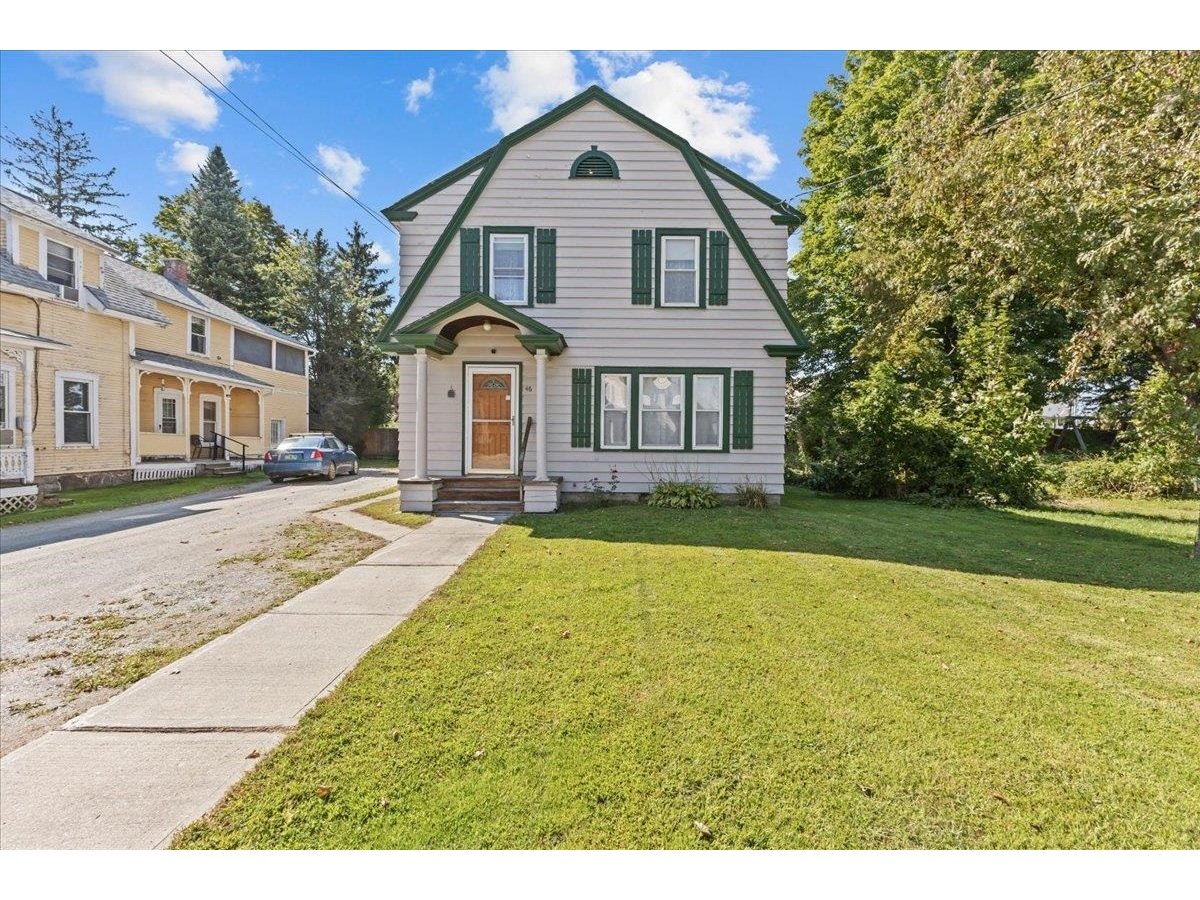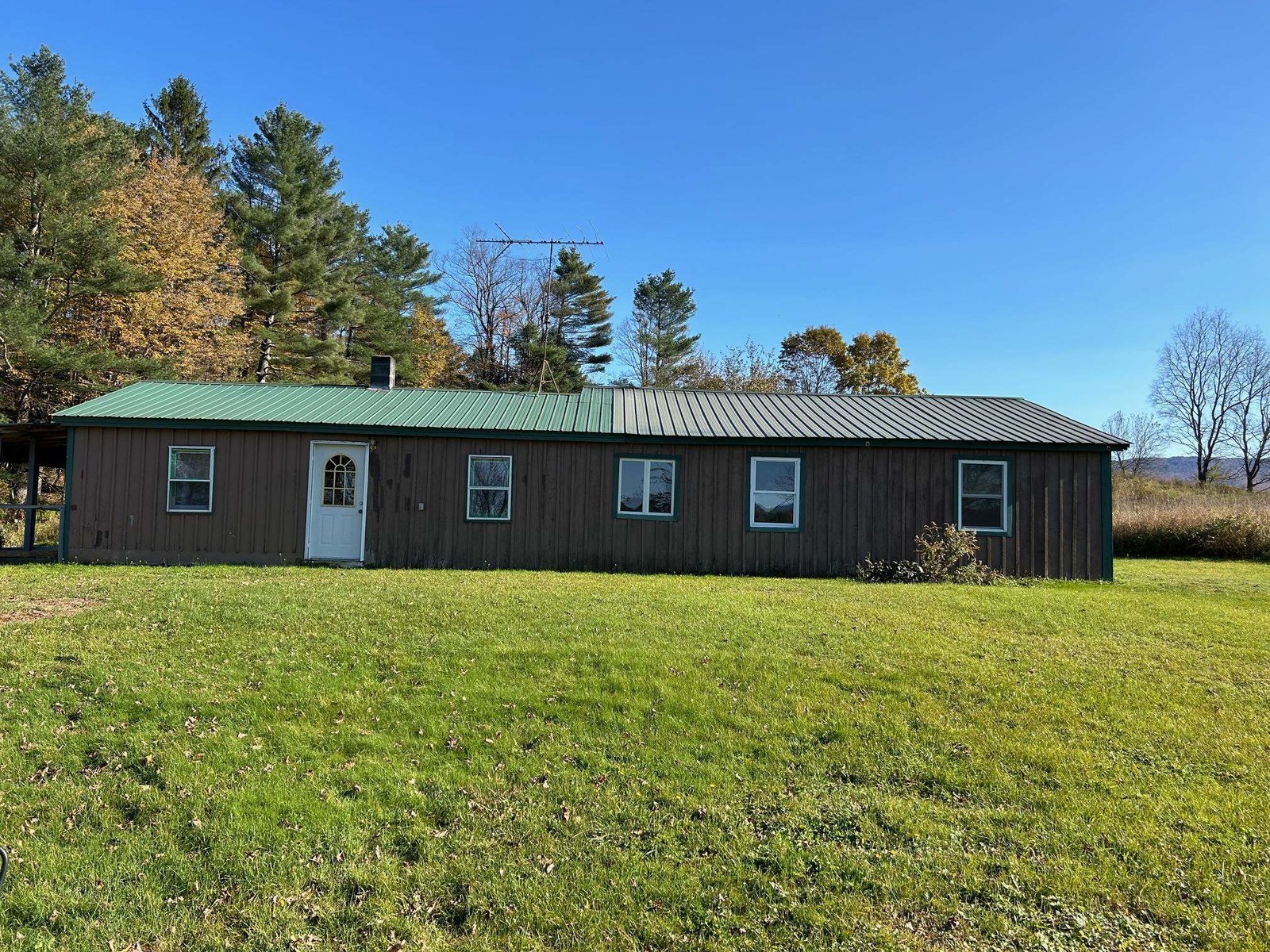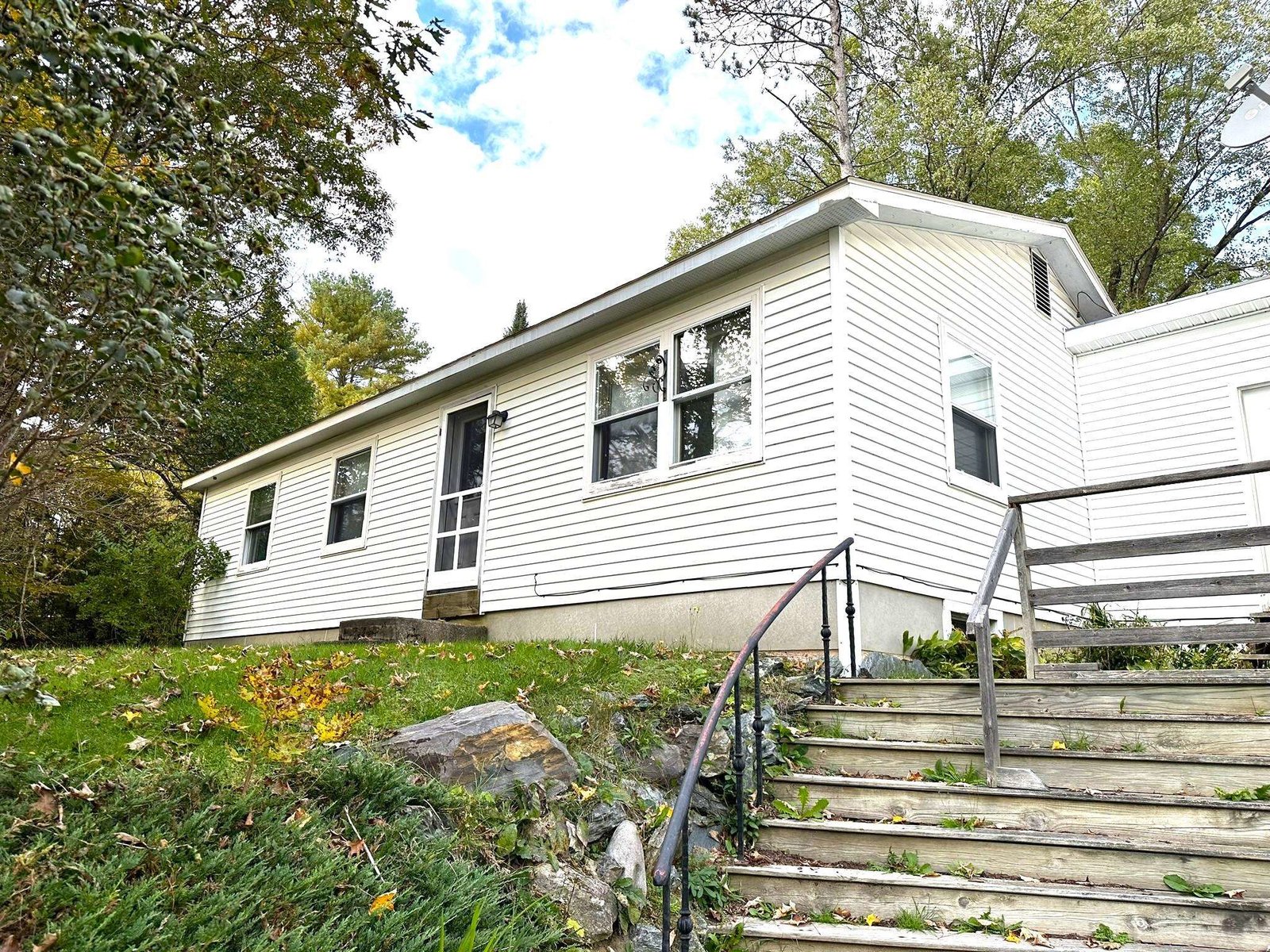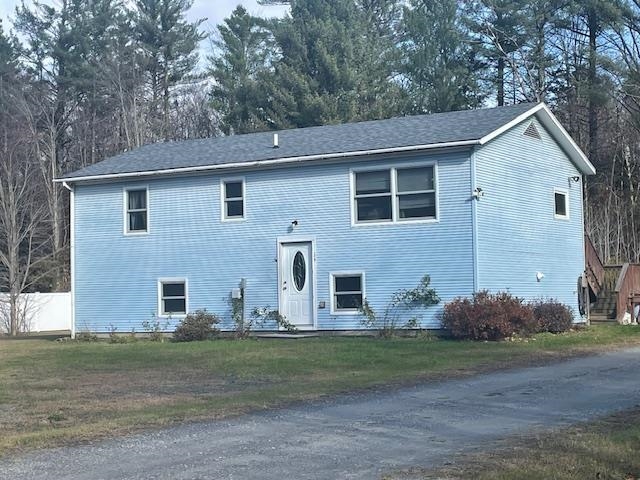Sold Status
$285,000 Sold Price
House Type
3 Beds
2 Baths
1,530 Sqft
Sold By
Similar Properties for Sale
Request a Showing or More Info

Call: 802-863-1500
Mortgage Provider
Mortgage Calculator
$
$ Taxes
$ Principal & Interest
$
This calculation is based on a rough estimate. Every person's situation is different. Be sure to consult with a mortgage advisor on your specific needs.
Lamoille County
Almost new 3 bedroom/2 bath cottage-style home. The kitchen, dining, living room sports a cathedral wood ceiling with beams, granite countertops,stainless steel appliances and sage green maple cabinets. Vermont wide pine floors in all living areas. Travertine floors in bathrooms. Light and bright with high-efficiency heating system and tankless hot water heater. Heated and insulated oversized single car garage with storage or studio space above. Just 15 minutes from Stowe. †
Property Location
Property Details
| Sold Price $285,000 | Sold Date May 15th, 2018 | |
|---|---|---|
| List Price $299,900 | Total Rooms 7 | List Date Apr 30th, 2017 |
| Cooperation Fee Unknown | Lot Size 0.43 Acres | Taxes $5,075 |
| MLS# 4630299 | Days on Market 2762 Days | Tax Year 2015 |
| Type House | Stories 1 1/2 | Road Frontage 291 |
| Bedrooms 3 | Style Cape, Colonial | Water Frontage |
| Full Bathrooms 1 | Finished 1,530 Sqft | Construction No, Existing |
| 3/4 Bathrooms 1 | Above Grade 1,530 Sqft | Seasonal No |
| Half Bathrooms 0 | Below Grade 0 Sqft | Year Built 2014 |
| 1/4 Bathrooms 0 | Garage Size 1 Car | County Lamoille |
| Interior FeaturesBlinds, Cathedral Ceiling, Ceiling Fan, Laundry Hook-ups, Window Treatment, Laundry - 1st Floor |
|---|
| Equipment & AppliancesMicrowave, Exhaust Hood, Dryer, Range-Gas, Refrigerator, Dishwasher, Washer, Stove - Gas, CO Detector, Smoke Detector |
| ConstructionWood Frame |
|---|
| Basement |
| Exterior FeaturesPatio, Porch - Covered |
| Exterior Wood, Clapboard | Disability Features |
|---|---|
| Foundation Concrete | House Color |
| Floors Tile, Softwood, Other | Building Certifications |
| Roof Other | HERS Index |
| DirectionsFrom blinking light in Morrisville, head towards Elmore on Rt.12. L on Fairwood Pkwy; house on R. |
|---|
| Lot DescriptionUnknown, Mountain View, Level, Corner, Cul-De-Sac, In Town, Near Country Club, Near Golf Course, Near Paths, Near Shopping, Near Skiing, Neighborhood |
| Garage & Parking Detached, Auto Open, Storage Above, Heated, Driveway, Garage |
| Road Frontage 291 | Water Access |
|---|---|
| Suitable Use | Water Type |
| Driveway Crushed/Stone | Water Body |
| Flood Zone No | Zoning Res |
| School District NA | Middle |
|---|---|
| Elementary | High |
| Heat Fuel Gas-LP/Bottle | Excluded Drapes in Master Bedroom |
|---|---|
| Heating/Cool None, Baseboard, Stove, Hot Water, Direct Vent | Negotiable |
| Sewer Public Sewer On-Site | Parcel Access ROW |
| Water Public Water - On-Site | ROW for Other Parcel |
| Water Heater On Demand, Gas-Lp/Bottle, Off Boiler | Financing |
| Cable Co | Documents Driveway Permit, Building Permit, Deed, Home Energy Rating Cert., Home Energy Rating Cert. |
| Electric 200 Amp, Circuit Breaker(s) | Tax ID 414-129-13287 |

† The remarks published on this webpage originate from Listed By Jason Saphire of www.HomeZu.com via the PrimeMLS IDX Program and do not represent the views and opinions of Coldwell Banker Hickok & Boardman. Coldwell Banker Hickok & Boardman cannot be held responsible for possible violations of copyright resulting from the posting of any data from the PrimeMLS IDX Program.

 Back to Search Results
Back to Search Results










