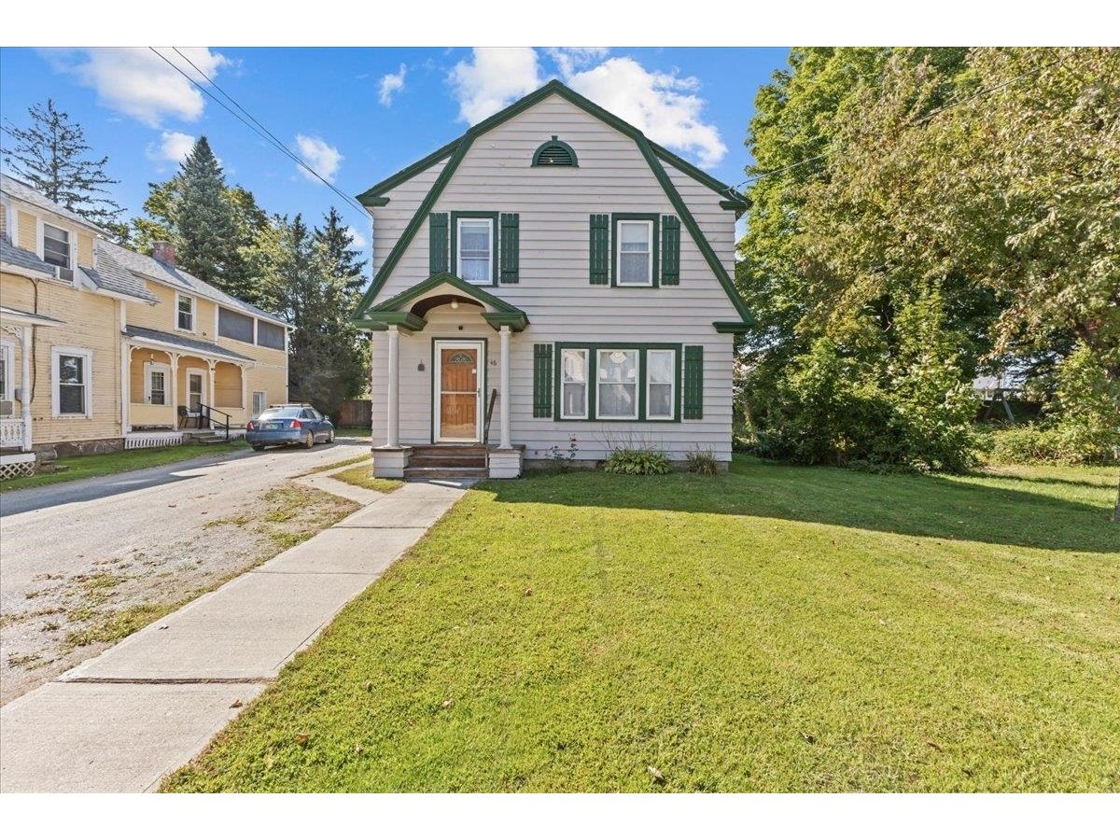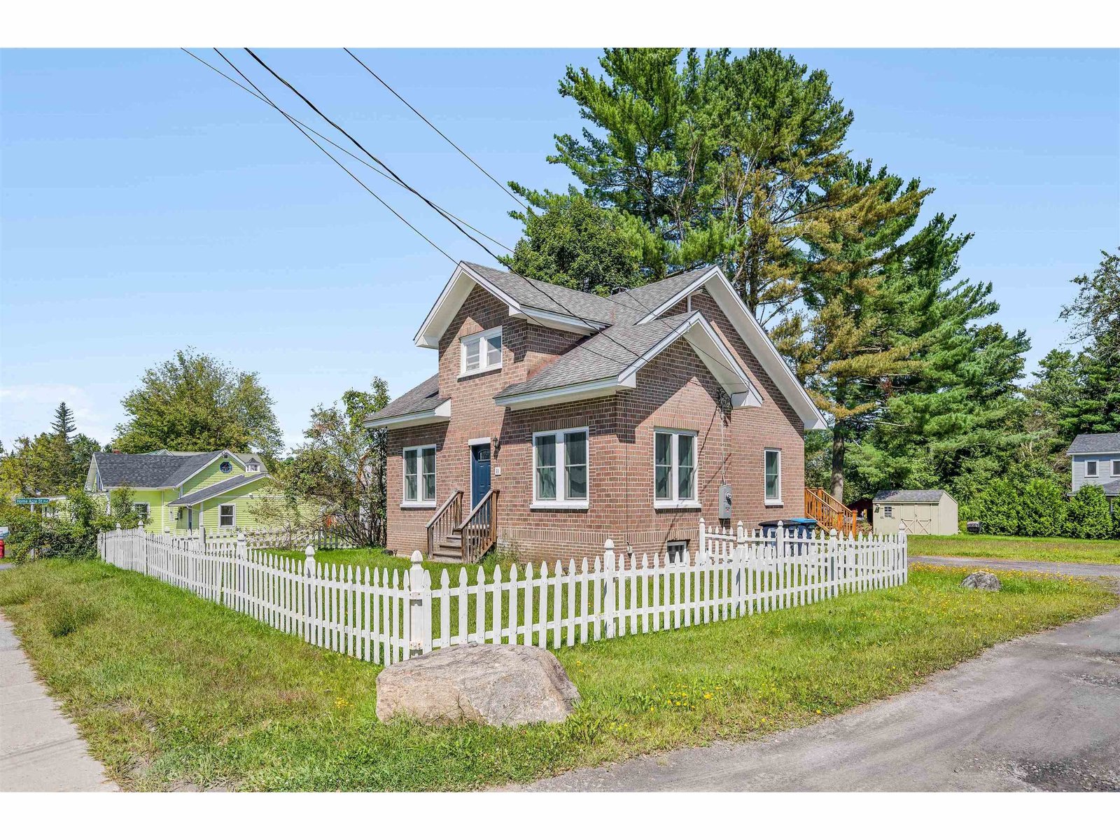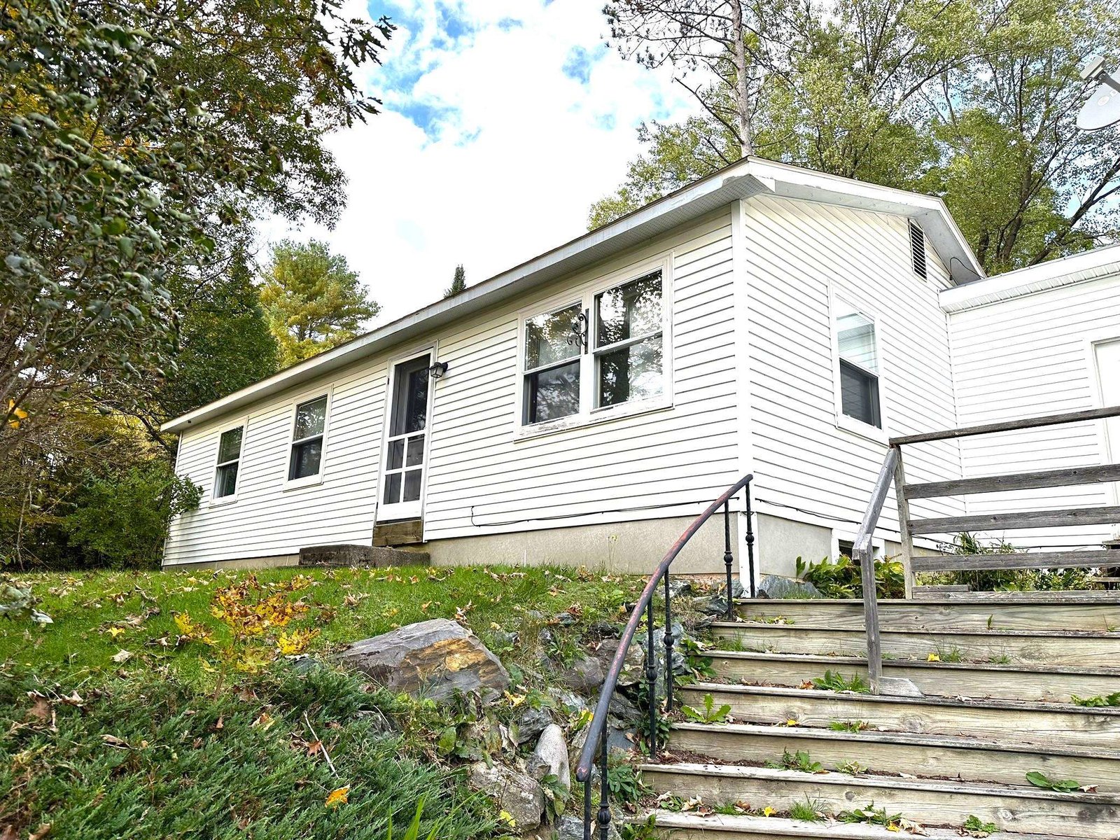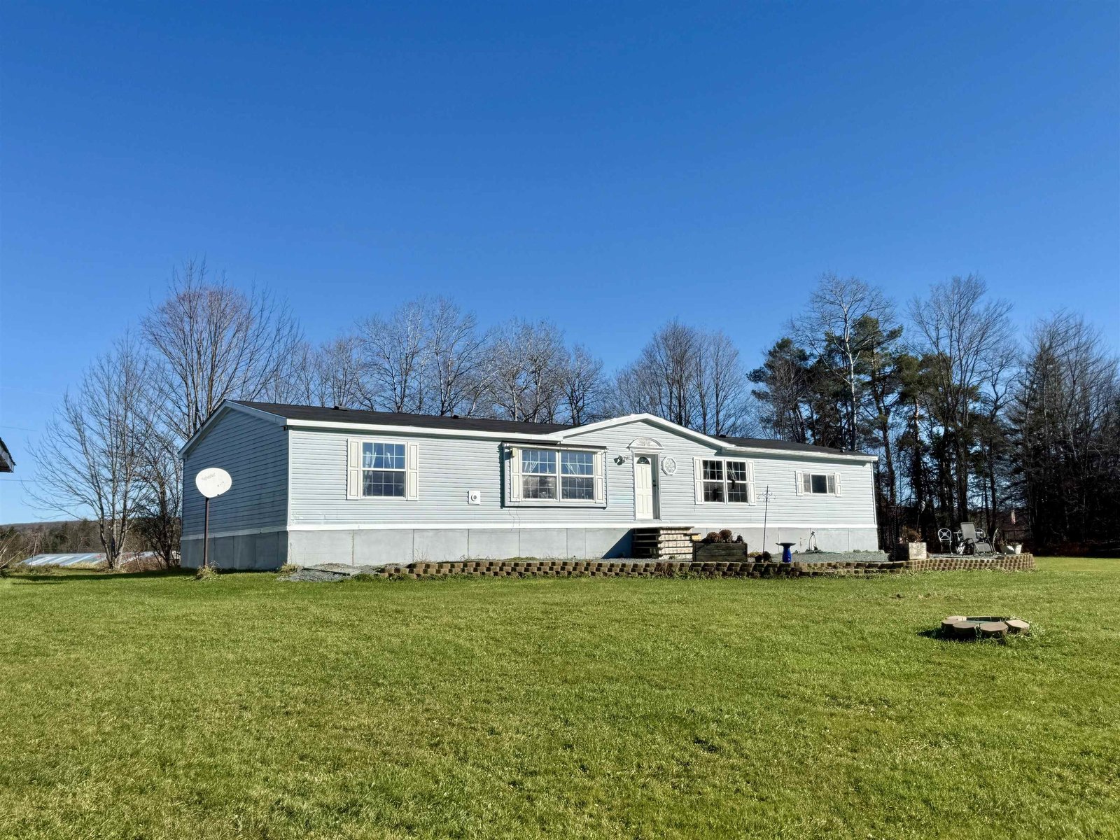Sold Status
$297,500 Sold Price
House Type
4 Beds
5 Baths
3,808 Sqft
Sold By
Similar Properties for Sale
Request a Showing or More Info

Call: 802-863-1500
Mortgage Provider
Mortgage Calculator
$
$ Taxes
$ Principal & Interest
$
This calculation is based on a rough estimate. Every person's situation is different. Be sure to consult with a mortgage advisor on your specific needs.
Lamoille County
Pride of Ownership! Beautifully designed ranch home with a bonus in-law apartment or rental duplex. Large open front entry family room with tile flooring and abundance of windows with plenty of natural lighting. Large open floor plan living room that connects the kitchen and dining area. Beautiful wood flooring, breakfast bar, entertainment center, pellet wood stove and more! Spacious kitchen with copious cabinet and counter space. Master suite with a very spacious master bath and walk in closet. Guest bedroom and bath. LED lighting though-out. Other side would make a great rental or in-law suite & has 2 bedrooms with attached bathrooms, large kitchen and living room and a very large finished lower level w/ extra storage space & bathroom. Detached one car heated garage with office area and bath. Great storage barn and shed in the backyard. Automatic generator and central vac. Close to Stowe Ski and Golf resort Smugglers Notch & Sugarbush Ski resort, Waterbury Reservoir & hiking trails. †
Property Location
Property Details
| Sold Price $297,500 | Sold Date Jun 22nd, 2016 | |
|---|---|---|
| List Price $300,000 | Total Rooms 12 | List Date Dec 5th, 2015 |
| Cooperation Fee Unknown | Lot Size 3.3 Acres | Taxes $6,849 |
| MLS# 4462754 | Days on Market 3274 Days | Tax Year 2015 |
| Type House | Stories 1 | Road Frontage 290 |
| Bedrooms 4 | Style Duplex, Ranch | Water Frontage |
| Full Bathrooms 1 | Finished 3,808 Sqft | Construction Existing |
| 3/4 Bathrooms 4 | Above Grade 2,688 Sqft | Seasonal No |
| Half Bathrooms 0 | Below Grade 1,120 Sqft | Year Built 1989 |
| 1/4 Bathrooms | Garage Size 1 Car | County Lamoille |
| Interior FeaturesKitchen, Living Room, Office/Study, Sec Sys/Alarms, Central Vacuum, In Law Apartment, Primary BR with BA, Laundry Hook-ups, 1st Floor Laundry, Skylight, In Law Suite, 1 Stove, Cable, Cable Internet |
|---|
| Equipment & AppliancesCompactor, Range-Electric, Microwave, Exhaust Hood, Dryer, Refrigerator, Trash Compactor, Dishwasher, Central Vacuum, Kitchen Island |
| Primary Bedroom 15 x 11 1st Floor | 2nd Bedroom 11 x 9 1st Floor | 3rd Bedroom 21 x 13 1st Floor |
|---|---|---|
| 4th Bedroom 13 x 10 1st Floor | Living Room 21 x 14 | Kitchen 17 x 12.5 |
| Dining Room 14 x 11 1st Floor | Family Room 19 x 11 1st Floor | Office/Study 14 X 12 |
| 3/4 Bath 1st Floor | 3/4 Bath 1st Floor | 3/4 Bath 1st Floor |
| 3/4 Bath 1st Floor |
| ConstructionExisting |
|---|
| BasementWalkout, Finished, Concrete, Interior Stairs, Storage Space, Exterior Stairs, Full |
| Exterior FeaturesShed, Out Building, Deck, Screened Porch |
| Exterior Wood | Disability Features 1st Floor 3/4 Bathrm, 1st Floor Bedroom |
|---|---|
| Foundation Concrete | House Color |
| Floors Tile, Carpet, Hardwood | Building Certifications |
| Roof Metal | HERS Index |
| DirectionsRoute 100 Joes Pond Road. House is on the left. Sign out front. |
|---|
| Lot DescriptionLevel, Landscaped, Secluded, Trail/Near Trail, Country Setting, Wooded Setting, Rural Setting |
| Garage & Parking Detached, 6+ Parking Spaces, Driveway |
| Road Frontage 290 | Water Access |
|---|---|
| Suitable Use | Water Type |
| Driveway Circular, Gravel | Water Body |
| Flood Zone No | Zoning Res |
| School District NA | Middle Peoples Academy Middle Level |
|---|---|
| Elementary Morristown Elementary School | High Peoples Academy |
| Heat Fuel Wood Pellets, Gas-LP/Bottle, Pellet | Excluded |
|---|---|
| Heating/Cool Stove, Hot Water, Baseboard | Negotiable |
| Sewer Septic, Leach Field | Parcel Access ROW |
| Water Drilled Well | ROW for Other Parcel |
| Water Heater Domestic, Owned, Oil | Financing |
| Cable Co | Documents Deed, Property Disclosure |
| Electric Generator, 200 Amp, Circuit Breaker(s) | Tax ID 41412910020 |

† The remarks published on this webpage originate from Listed By Mark Montross of Catamount Realty Group via the PrimeMLS IDX Program and do not represent the views and opinions of Coldwell Banker Hickok & Boardman. Coldwell Banker Hickok & Boardman cannot be held responsible for possible violations of copyright resulting from the posting of any data from the PrimeMLS IDX Program.

 Back to Search Results
Back to Search Results










