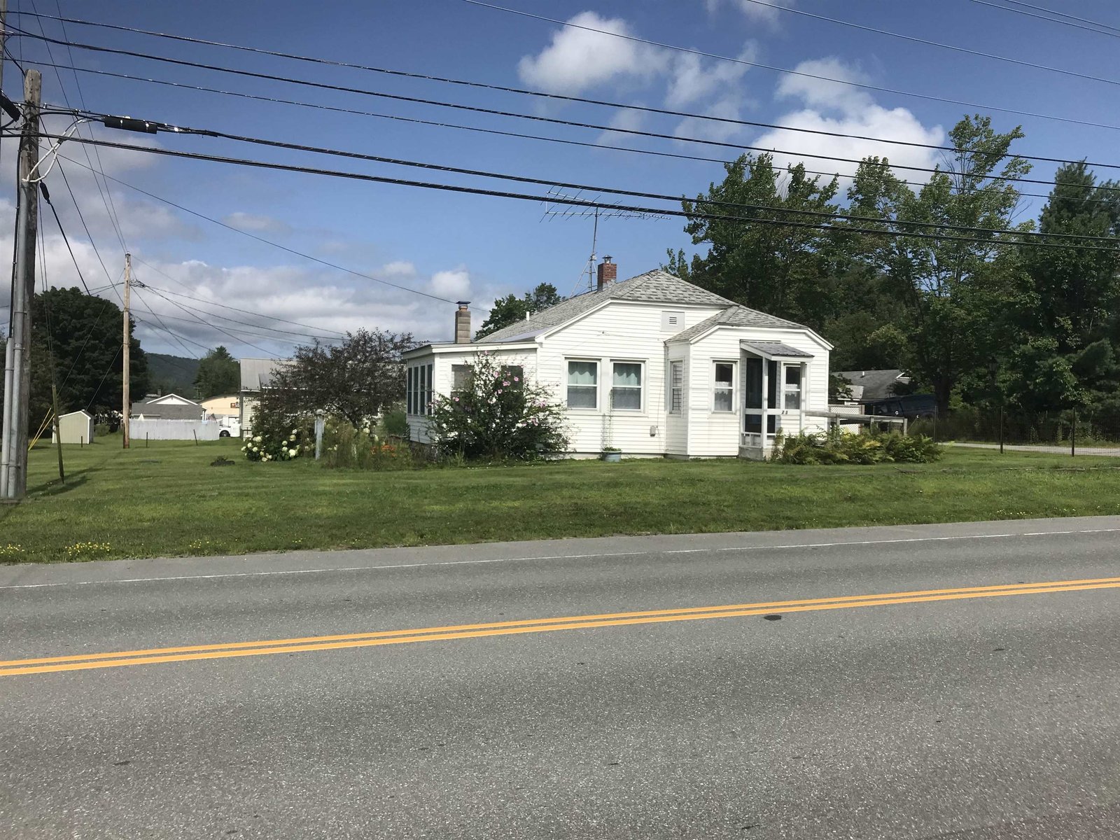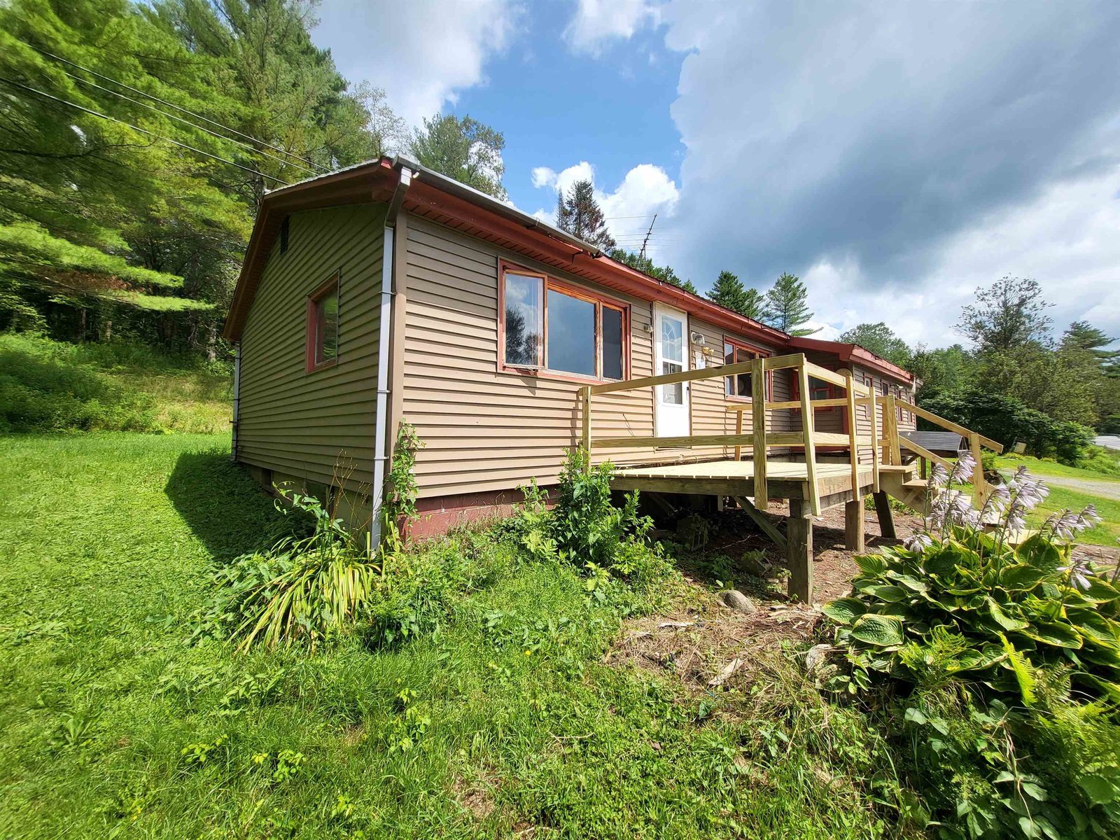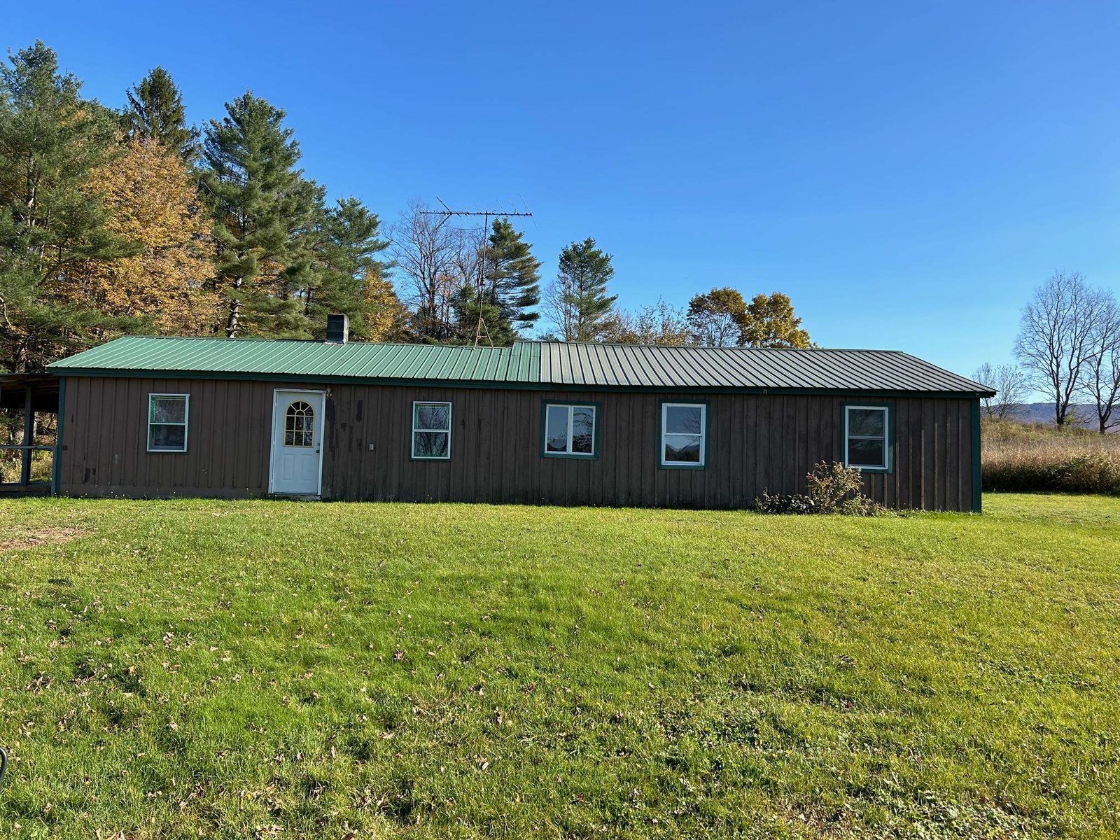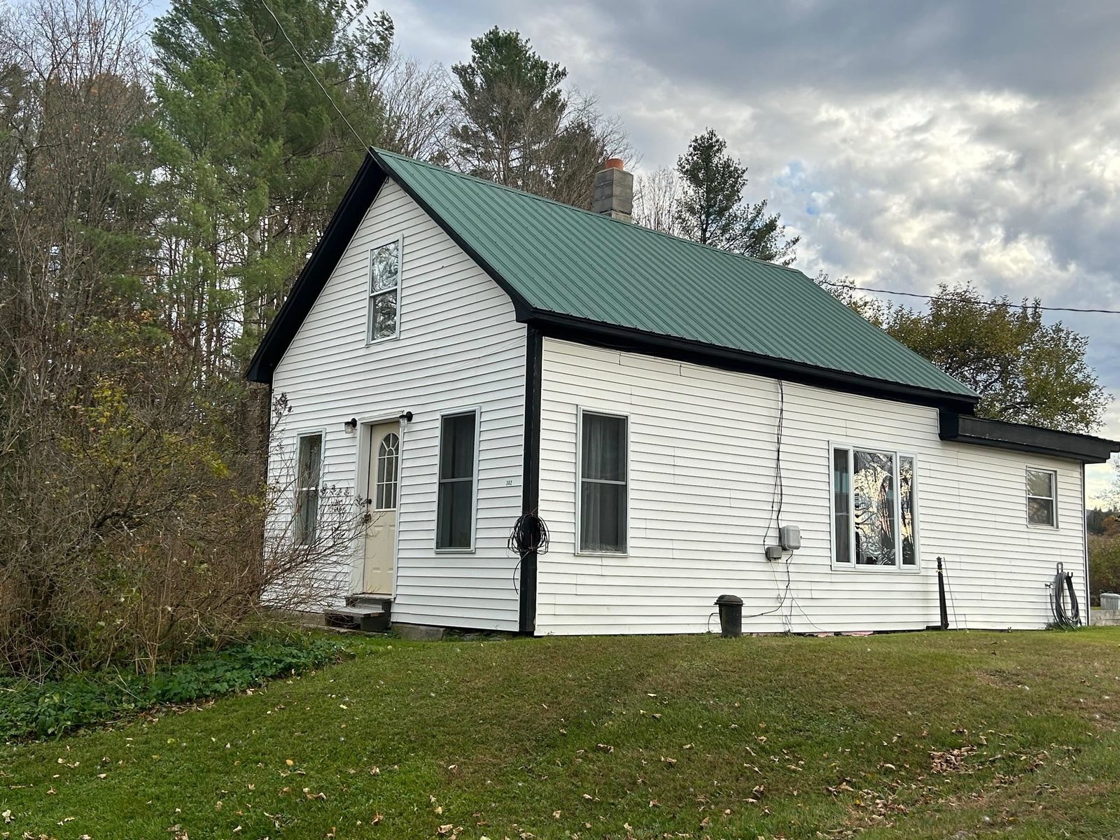Sold Status
$179,500 Sold Price
House Type
4 Beds
1 Baths
1,690 Sqft
Sold By
Similar Properties for Sale
Request a Showing or More Info

Call: 802-863-1500
Mortgage Provider
Mortgage Calculator
$
$ Taxes
$ Principal & Interest
$
This calculation is based on a rough estimate. Every person's situation is different. Be sure to consult with a mortgage advisor on your specific needs.
Lamoille County
Recently updated expanded two story ranch with new kitchen cabinets and appliances, and freshly painted throughout. Main level has a comfortable living room with Hearth stone wood stove. Kitchen/Living Room opens to terrace doors with view of beautiful rock garden. First floor includes a full bathroom and two large bedrooms. Top floor has a wonderful master bedroom with westerly mountain views, plus additional smaller bedroom. Wonderful two stall horse barn with large hay loft. Specifics: Kitchen: 12ft by 12ft 6in; Living Room: 12ft 6in by 20 ft; Full Bath: 12ft 3in by 5ft 6in; Utility Room: 8ft by 8ft 3in (200 amp circuit breaker); Bedrooms One & Two 1st Floor: 12ft 4in by 17 ft; Bedroom Three 2nd Floor: 11ft 3in by 12 ft 9in; Master Bedroom Four 2nd Floor: 15 ft. by 17 ft.; Potential 2nd floor bathroom 12ft by 8ft 4in; Garage: 22ft by 26ft; FHA oil furnace 165 gallons past heating season with 1 1/2 cords †
Property Location
Property Details
| Sold Price $179,500 | Sold Date May 31st, 2013 | |
|---|---|---|
| List Price $189,500 | Total Rooms 9 | List Date Feb 22nd, 2013 |
| Cooperation Fee Unknown | Lot Size 2.5 Acres | Taxes $3,956 |
| MLS# 4218137 | Days on Market 4290 Days | Tax Year |
| Type House | Stories 1 1/2 | Road Frontage 487 |
| Bedrooms 4 | Style Raised Ranch | Water Frontage |
| Full Bathrooms 1 | Finished 1,690 Sqft | Construction , Existing |
| 3/4 Bathrooms 0 | Above Grade 1,690 Sqft | Seasonal No |
| Half Bathrooms 0 | Below Grade 0 Sqft | Year Built 1978 |
| 1/4 Bathrooms 0 | Garage Size 2 Car | County Lamoille |
| Interior FeaturesCeiling Fan, Draperies, Fireplace - Wood, Kitchen/Living, Laundry Hook-ups, Natural Woodwork, Laundry - 1st Floor |
|---|
| Equipment & AppliancesRefrigerator, Range-Gas, Cook Top-Gas, Dishwasher, Washer, Microwave, Dryer, , CO Detector, Smoke Detector, Satellite Dish, Wood Stove |
| Primary Bedroom 15x17 1st Floor | 2nd Bedroom 12.3x17 | 3rd Bedroom 12.3x17 |
|---|---|---|
| 4th Bedroom 11.25x12.75 | Living Room 12.5x20 | Kitchen 12x12.5 |
| Utility Room 8x8.25 | Family Room | Primary Bedroom 15x17, 1st Floor |
| ConstructionWood Frame |
|---|
| Basement, None |
| Exterior FeaturesBarn, Deck, Porch, Window Screens, Windows - Storm |
| Exterior T1-11 | Disability Features |
|---|---|
| Foundation Slab w/Frst Wall, Insulated Concrete Forms | House Color Lt Green |
| Floors Laminate, Carpet, Ceramic Tile, Hardwood | Building Certifications |
| Roof Shingle-Asphalt | HERS Index |
| DirectionsFrom Rte 100 take Morristown Corners Road to Green Top Market take Walton Road to Cote Hill Road |
|---|
| Lot Description, Agricultural Prop, Walking Trails, Sloping, Horse Prop, View, Trail/Near Trail, Landscaped, Country Setting, Pasture, Fields, Rural Setting |
| Garage & Parking Attached, Storage Above, 2 Parking Spaces |
| Road Frontage 487 | Water Access |
|---|---|
| Suitable Use | Water Type |
| Driveway Gravel, Crushed/Stone | Water Body |
| Flood Zone No | Zoning Rural Res/Agr |
| School District Lamoille South | Middle Peoples Academy Middle Level |
|---|---|
| Elementary Morristown Elementary School | High Peoples Academy |
| Heat Fuel Wood, Oil | Excluded |
|---|---|
| Heating/Cool Smoke Detector, In Floor, In Ceiling, Stove, Hot Air, Stove - Wood | Negotiable |
| Sewer 1000 Gallon, Septic, Private, Leach Field, Replacement Leach Field, Deeded, Concrete | Parcel Access ROW |
| Water Private, Deeded, Drilled Well | ROW for Other Parcel |
| Water Heater Domestic, Tank, Gas-Lp/Bottle, Separate, Owned | Financing , Purchase Option, Cash Only |
| Cable Co | Documents Town Permit, Building Permit, Survey, Septic Design, Deed |
| Electric Wired for Generator, 200 Amp, Circuit Breaker(s) | Tax ID 41412912533 |

† The remarks published on this webpage originate from Listed By Jason Saphire of www.HomeZu.com via the PrimeMLS IDX Program and do not represent the views and opinions of Coldwell Banker Hickok & Boardman. Coldwell Banker Hickok & Boardman cannot be held responsible for possible violations of copyright resulting from the posting of any data from the PrimeMLS IDX Program.

 Back to Search Results
Back to Search Results










