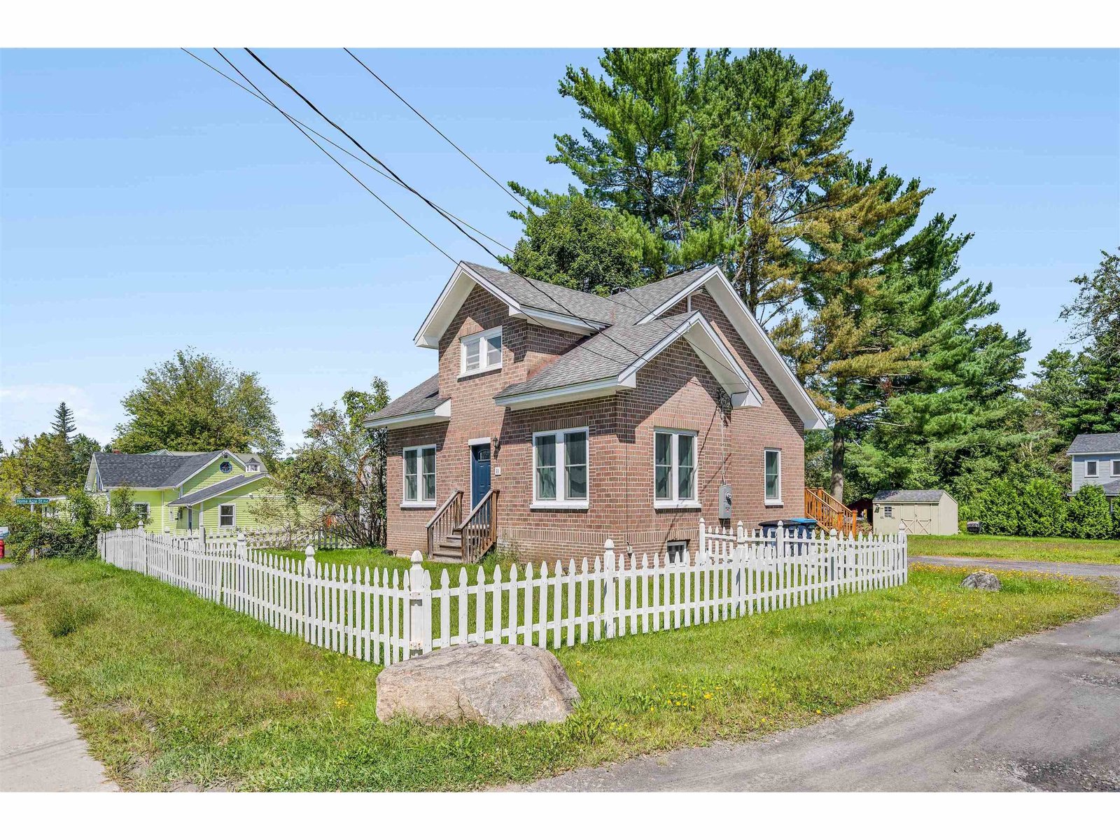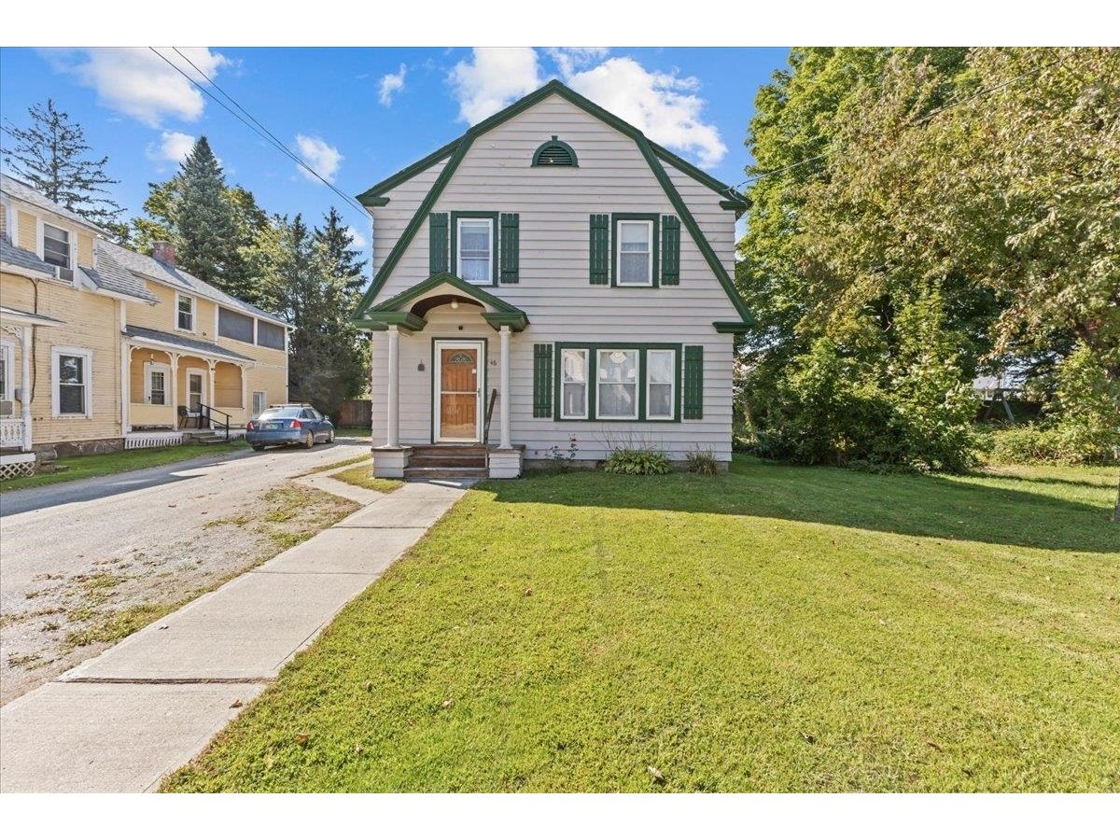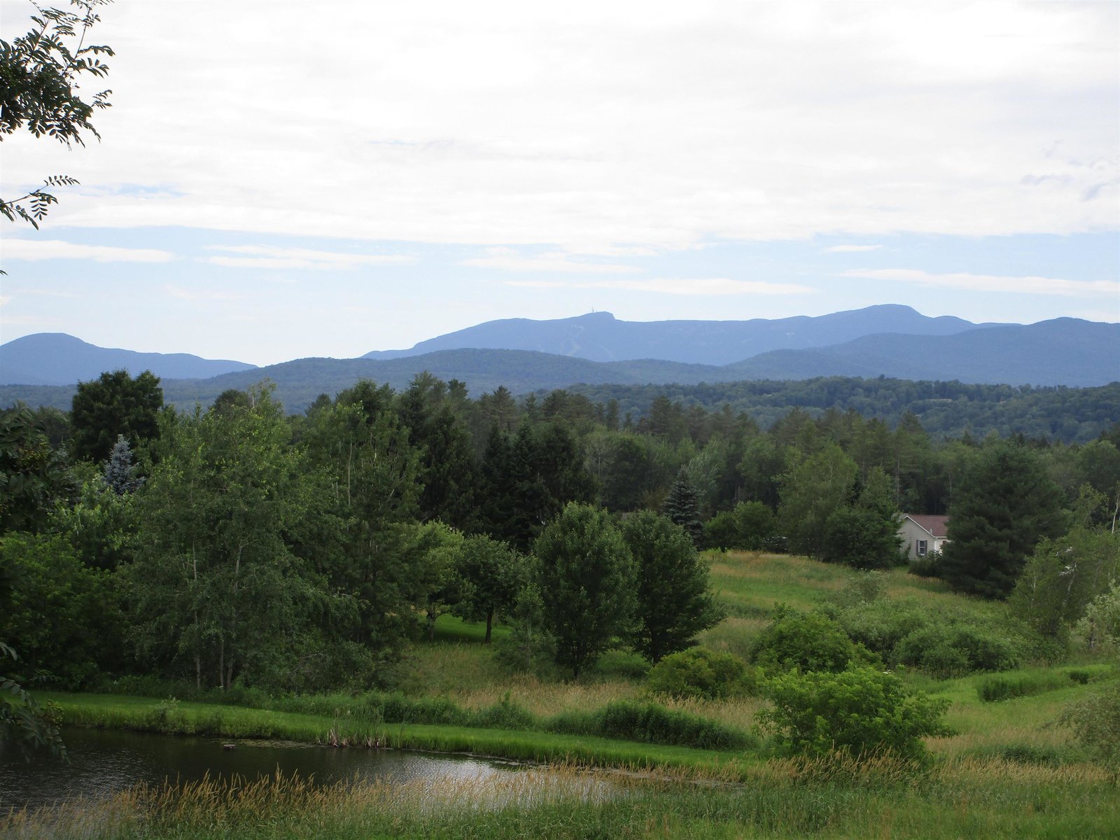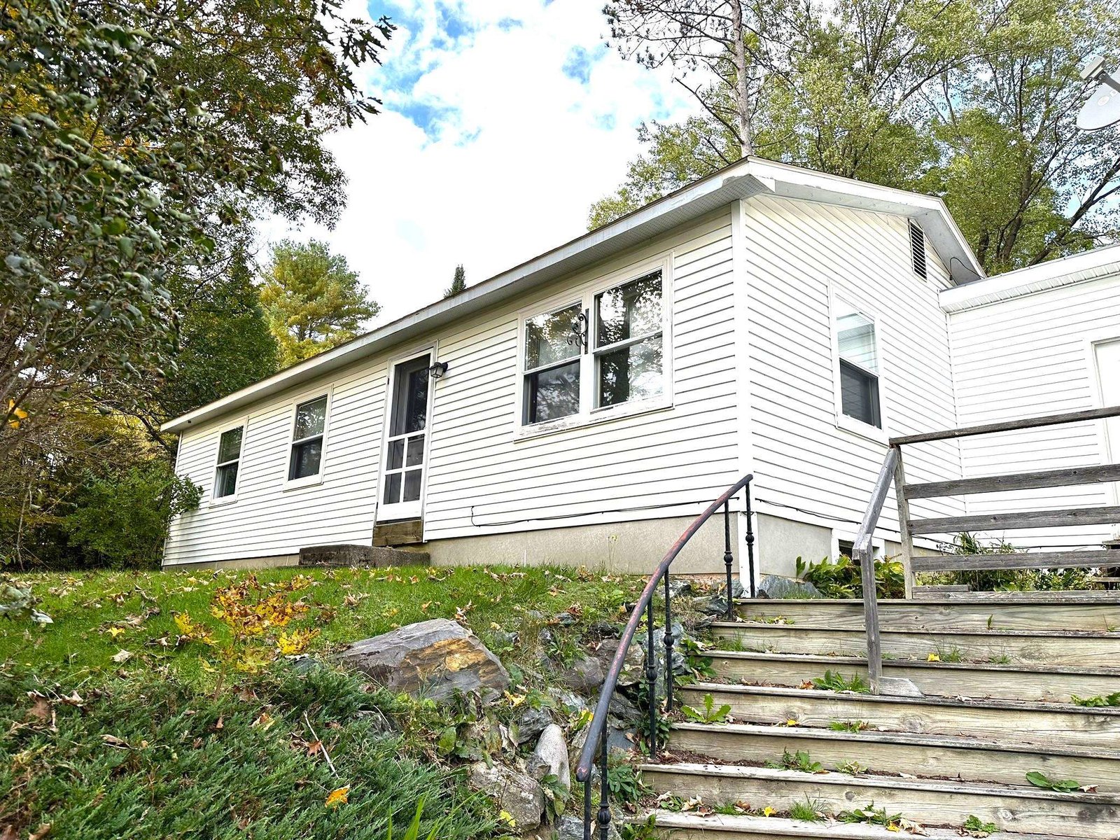Sold Status
$340,000 Sold Price
House Type
4 Beds
2 Baths
2,476 Sqft
Sold By Coldwell Banker Carlson Real Estate
Similar Properties for Sale
Request a Showing or More Info

Call: 802-863-1500
Mortgage Provider
Mortgage Calculator
$
$ Taxes
$ Principal & Interest
$
This calculation is based on a rough estimate. Every person's situation is different. Be sure to consult with a mortgage advisor on your specific needs.
Lamoille County
Stunning Mt. Mansfield views make this house feel like the Green Mountains are a picture on the wall. The open floor plan allows for ease of living and entertaining. The western exposure brings evening sunsets into the living and dining rooms. There is a spacious kitchen with breakfast bar for all your cooking creations. Use the Hearthstone wood stove to stay warm in the winter. The first floor master suite allows for single floor living. The second level features three bedrooms and one full bath. The vaulted ceilings above the dining area make for a unique architectural feature with exposed wood beams. The walkout basement is currently set up as a recreation room and comes equipped with a pool table. There is a large entry way from the attached two car garage that serves as a home office and over sized mudroom. The 10 plus acre lot has been well maintained with a large garden and shed. Enjoy summer sunsets on the western facing porch and winter days with views of of Mt. Mansfield. †
Property Location
Property Details
| Sold Price $340,000 | Sold Date May 24th, 2013 | |
|---|---|---|
| List Price $365,000 | Total Rooms 7 | List Date Mar 7th, 2013 |
| Cooperation Fee Unknown | Lot Size 10.08 Acres | Taxes $7,575 |
| MLS# 4220473 | Days on Market 4277 Days | Tax Year 2013 |
| Type House | Stories 2 | Road Frontage |
| Bedrooms 4 | Style Cape | Water Frontage |
| Full Bathrooms 2 | Finished 2,476 Sqft | Construction , Existing |
| 3/4 Bathrooms 0 | Above Grade 1,972 Sqft | Seasonal No |
| Half Bathrooms 0 | Below Grade 504 Sqft | Year Built 1999 |
| 1/4 Bathrooms 0 | Garage Size 2 Car | County Lamoille |
| Interior FeaturesDining Area, Kitchen Island, Living/Dining, Primary BR w/ BA, Natural Woodwork |
|---|
| Equipment & AppliancesRefrigerator, Range-Electric, Dishwasher, Microwave, , Satellite, Wood Stove |
| Kitchen 1st Floor | Dining Room 1st Floor | Living Room 1st Floor |
|---|---|---|
| Family Room Basement | Office/Study 1st Floor | Utility Room Basement |
| Primary Bedroom 1st Floor | Bedroom 2nd Floor | Bedroom 2nd Floor |
| Bedroom 2nd Floor |
| ConstructionWood Frame |
|---|
| BasementWalkout, Partially Finished, Concrete, Interior Stairs |
| Exterior FeaturesPorch - Covered, Shed |
| Exterior Wood | Disability Features |
|---|---|
| Foundation Concrete | House Color Brown |
| Floors Hardwood | Building Certifications |
| Roof Shingle-Asphalt | HERS Index |
| DirectionsRandolph Rd to Fitzgerald Rd, to Spring Hill Rd, 113 driveway on left, look for sign |
|---|
| Lot Description, Mountain View, Country Setting |
| Garage & Parking Attached, |
| Road Frontage | Water Access |
|---|---|
| Suitable Use | Water Type |
| Driveway Gravel | Water Body |
| Flood Zone No | Zoning RR |
| School District NA | Middle Peoples Academy Middle Level |
|---|---|
| Elementary Morristown Elementary School | High Peoples Academy |
| Heat Fuel Oil | Excluded |
|---|---|
| Heating/Cool Baseboard | Negotiable |
| Sewer 1000 Gallon, Septic | Parcel Access ROW |
| Water Drilled Well | ROW for Other Parcel |
| Water Heater Oil | Financing , Conventional |
| Cable Co | Documents Deed |
| Electric 200 Amp | Tax ID 41412912235 |

† The remarks published on this webpage originate from Listed By Smith Macdonald Group of Coldwell Banker Carlson Real Estate via the PrimeMLS IDX Program and do not represent the views and opinions of Coldwell Banker Hickok & Boardman. Coldwell Banker Hickok & Boardman cannot be held responsible for possible violations of copyright resulting from the posting of any data from the PrimeMLS IDX Program.

 Back to Search Results
Back to Search Results










