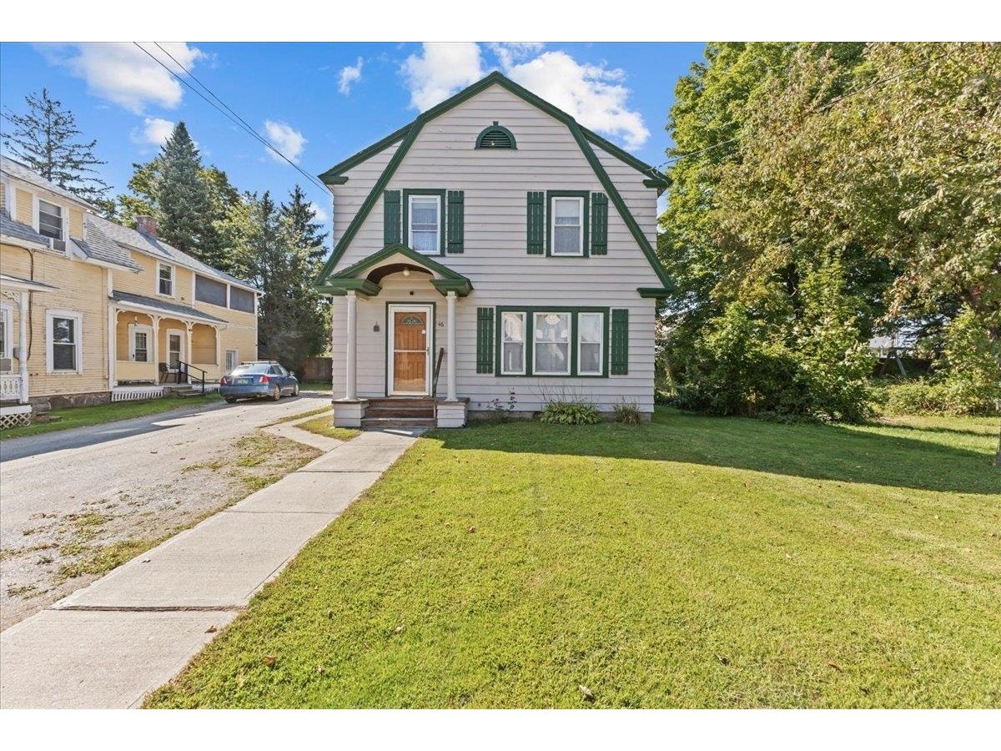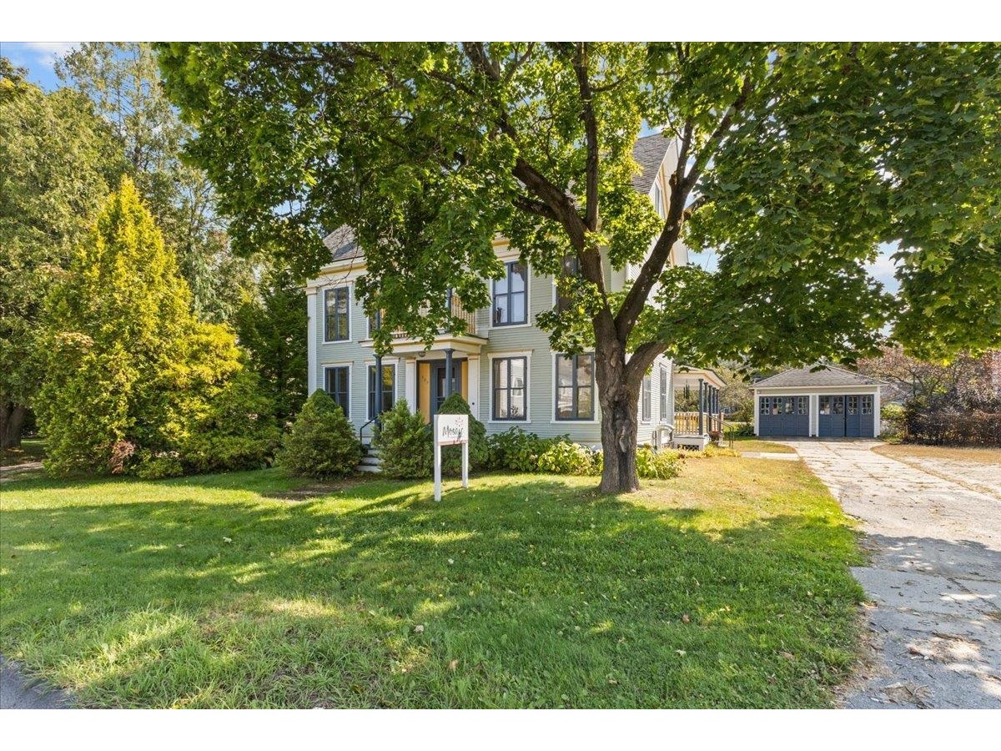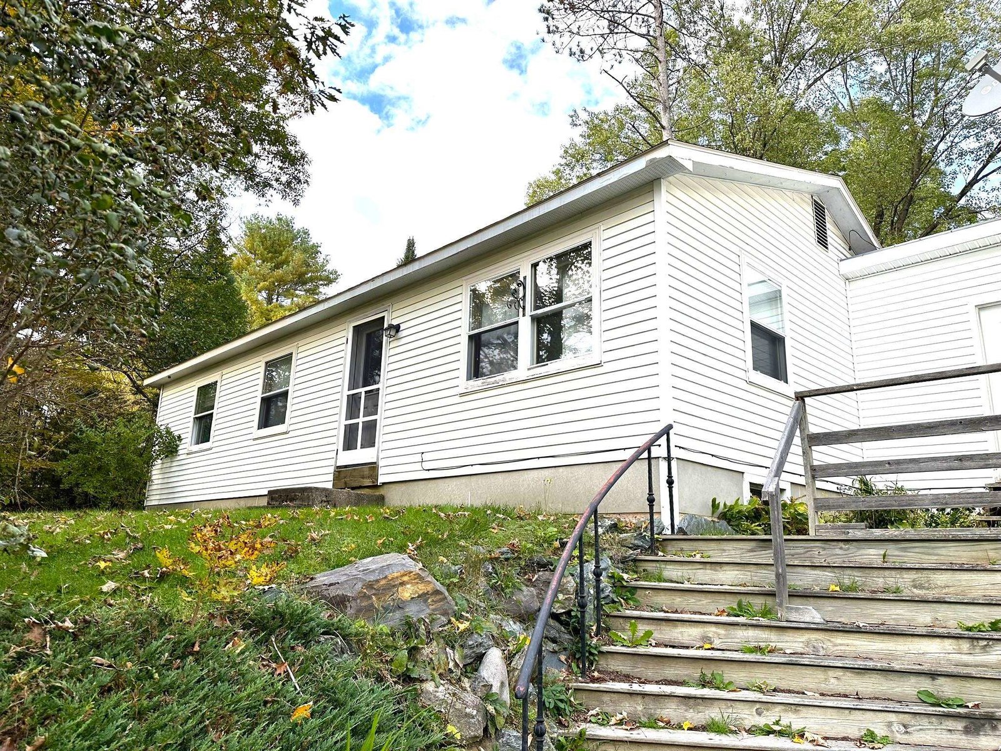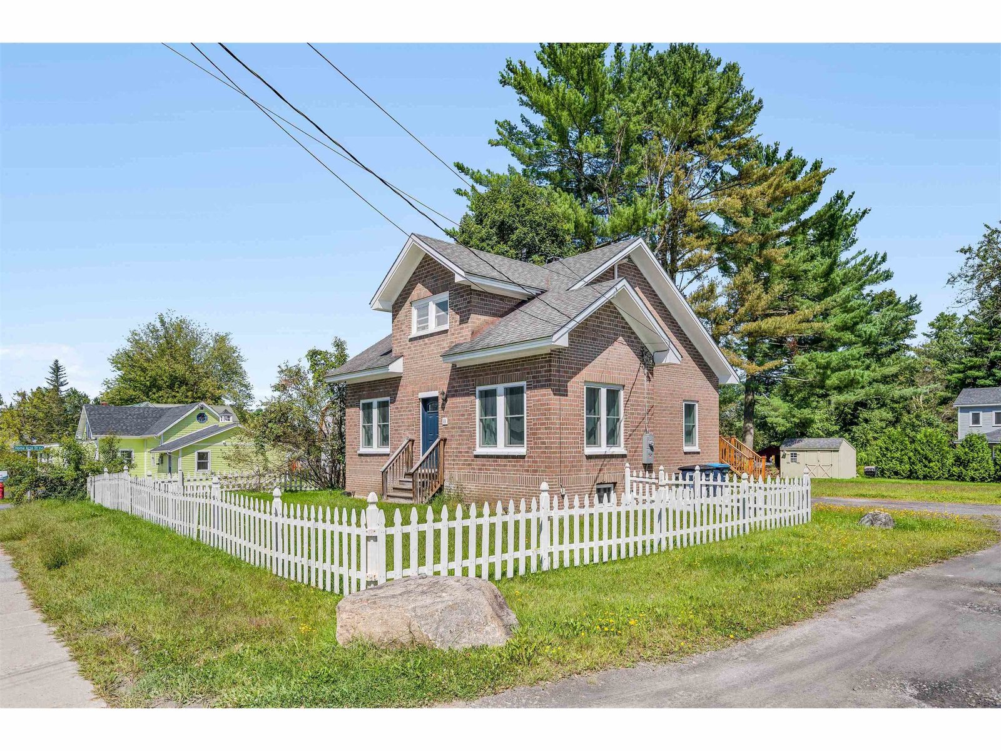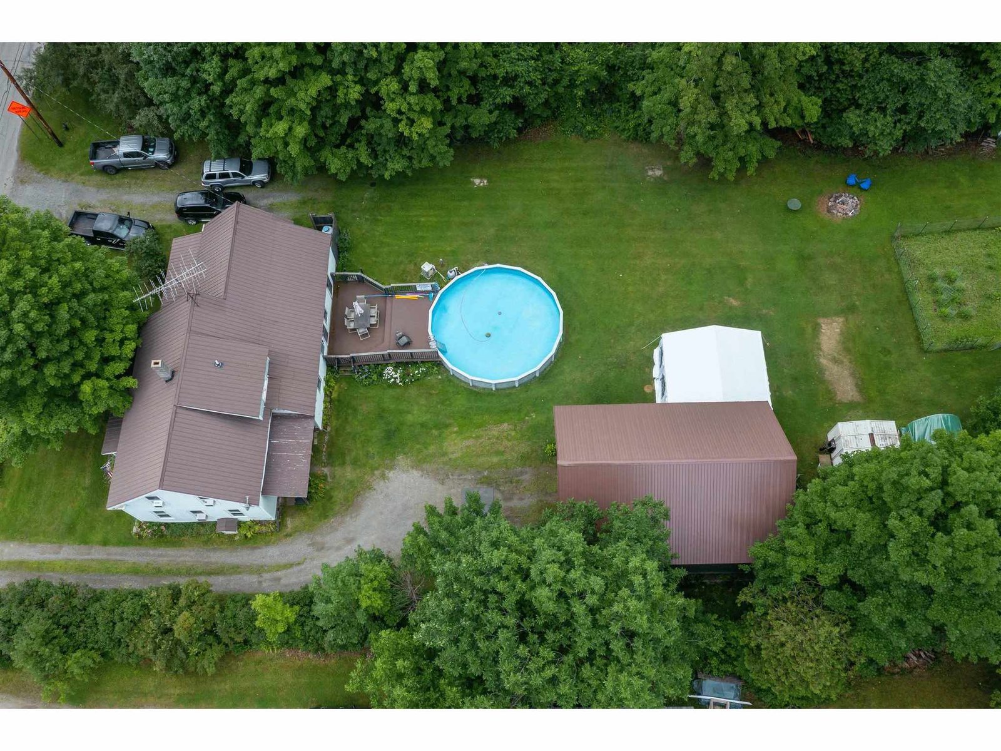Sold Status
$350,000 Sold Price
House Type
4 Beds
3 Baths
2,712 Sqft
Sold By Tamarack Real Estate LLC
Similar Properties for Sale
Request a Showing or More Info

Call: 802-863-1500
Mortgage Provider
Mortgage Calculator
$
$ Taxes
$ Principal & Interest
$
This calculation is based on a rough estimate. Every person's situation is different. Be sure to consult with a mortgage advisor on your specific needs.
Lamoille County
Looking for a single family home with an accessory apartment and big barn? Look no further! This 4 bedroom home has all the charm of a classic Vermont farmhouse with its wide planked floors, open kitchen and large front porch. The accessory apartment can be accessed from inside the main home or be kept separate with its own exterior access and own driveway. The 2 story 36' x 26' barn was recently built and has 2 overhead garage doors facing the main driveway and a third overhead side door capable of allowing a pickup truck to comfortably park. Outside the back door you'll find a large deck, pool and flat yard perfect for outdoor entertaining. Conveniently located in the unique neighborhood of Morristown Corners this property is close to both the Mountain at Stowe and the shops of Morrisville. This home is priced to sell, all inspections are for buyers informational purposes only. This home is also listed as a multifamily. Showings to start Saturday 8/7. †
Property Location
Property Details
| Sold Price $350,000 | Sold Date Oct 14th, 2021 | |
|---|---|---|
| List Price $375,000 | Total Rooms 8 | List Date Aug 3rd, 2021 |
| Cooperation Fee Unknown | Lot Size 0.5 Acres | Taxes $5,373 |
| MLS# 4875656 | Days on Market 1206 Days | Tax Year 2020 |
| Type House | Stories 2 | Road Frontage 100 |
| Bedrooms 4 | Style Farmhouse, Antique | Water Frontage |
| Full Bathrooms 3 | Finished 2,712 Sqft | Construction No, Existing |
| 3/4 Bathrooms 0 | Above Grade 2,712 Sqft | Seasonal No |
| Half Bathrooms 0 | Below Grade 0 Sqft | Year Built 1870 |
| 1/4 Bathrooms 0 | Garage Size 3 Car | County Lamoille |
| Interior FeaturesCeiling Fan, Dining Area, In-Law/Accessory Dwelling, Natural Light, Natural Woodwork, Laundry - 1st Floor |
|---|
| Equipment & AppliancesWall Oven, Refrigerator, Dishwasher, Washer, Microwave, Dryer, Freezer, Stove - Gas, Smoke Detector, Satellite Dish, Satellite Dish, Smoke Detector, Stove-Wood, Wood Stove |
| ConstructionPost and Beam |
|---|
| BasementInterior, Unfinished, Interior Stairs, Unfinished, Interior Access |
| Exterior FeaturesDeck, Pool - Above Ground |
| Exterior Vinyl Siding | Disability Features |
|---|---|
| Foundation Other | House Color mint green |
| Floors Laminate, Ceramic Tile, Wood | Building Certifications |
| Roof Metal | HERS Index |
| DirectionsFrom rte 108, Continue on Weeks Hill Rd. Take W Hill Rd and Sterling Valley Rd to Stagecoach Rd. Turn left onto Weeks Hill Rd. Turn right onto Percy Hill Rd. Turn left onto W Hill Rd. Turn right onto Moren Loop. Slight right onto Sterling Valley Rd. Turn right onto Stagecoach Rd |
|---|
| Lot DescriptionUnknown, Level, Landscaped, Open, Near Golf Course, Near Paths, Near Skiing, Neighborhood, Near Hospital |
| Garage & Parking Detached, Auto Open, Storage Above, Driveway, Garage, Off Street |
| Road Frontage 100 | Water Access |
|---|---|
| Suitable Use | Water Type |
| Driveway Dirt | Water Body |
| Flood Zone No | Zoning res |
| School District NA | Middle |
|---|---|
| Elementary | High |
| Heat Fuel Wood, Oil | Excluded |
|---|---|
| Heating/Cool None, Direct Vent, Baseboard | Negotiable |
| Sewer 1000 Gallon, Septic, Concrete, Septic | Parcel Access ROW |
| Water Cistern, Community, Drilled Well | ROW for Other Parcel |
| Water Heater Domestic, Oil, Off Boiler | Financing |
| Cable Co | Documents Deed |
| Electric Circuit Breaker(s), 200 Amp | Tax ID 414-129-10246 |

† The remarks published on this webpage originate from Listed By Steven Foster of KW Vermont-Stowe via the PrimeMLS IDX Program and do not represent the views and opinions of Coldwell Banker Hickok & Boardman. Coldwell Banker Hickok & Boardman cannot be held responsible for possible violations of copyright resulting from the posting of any data from the PrimeMLS IDX Program.

 Back to Search Results
Back to Search Results