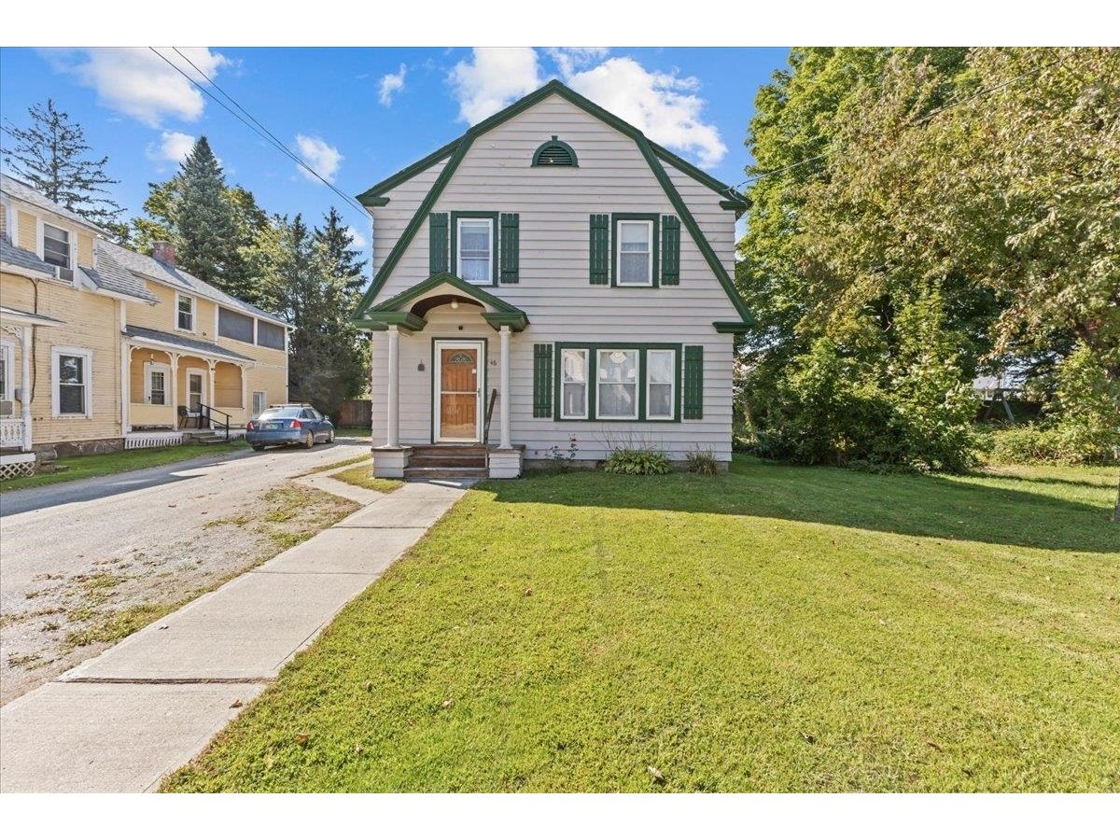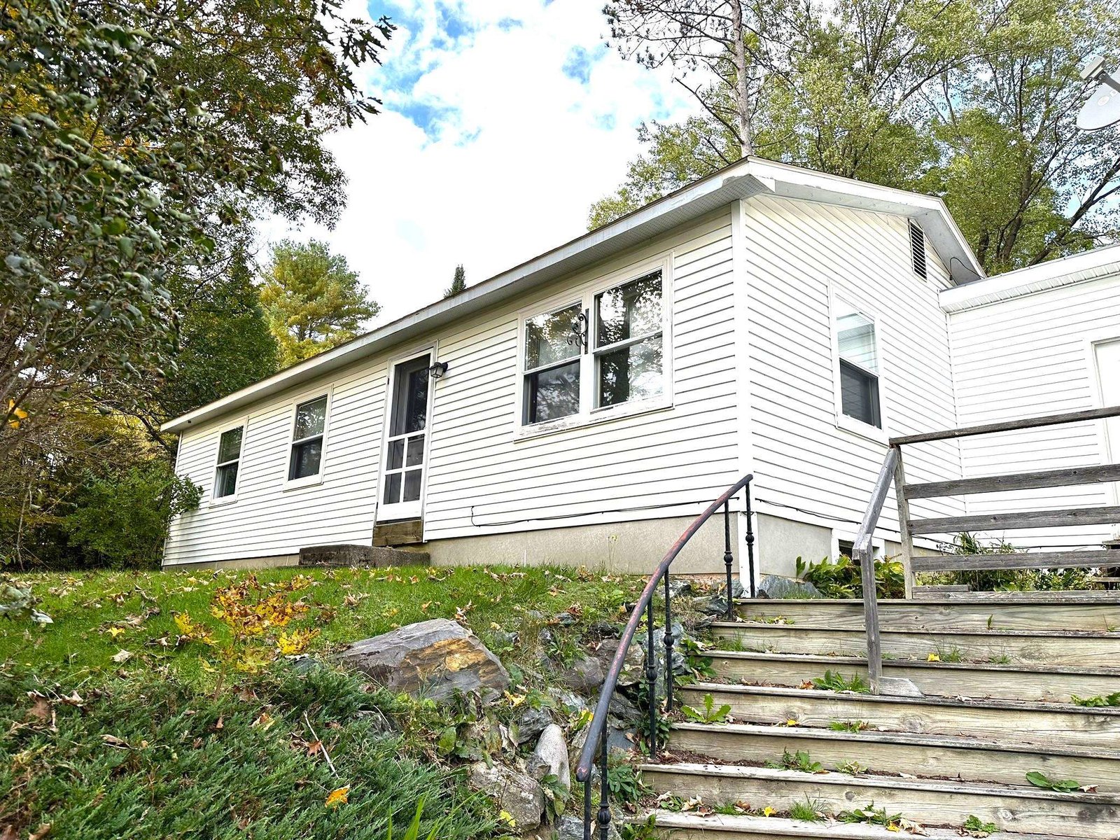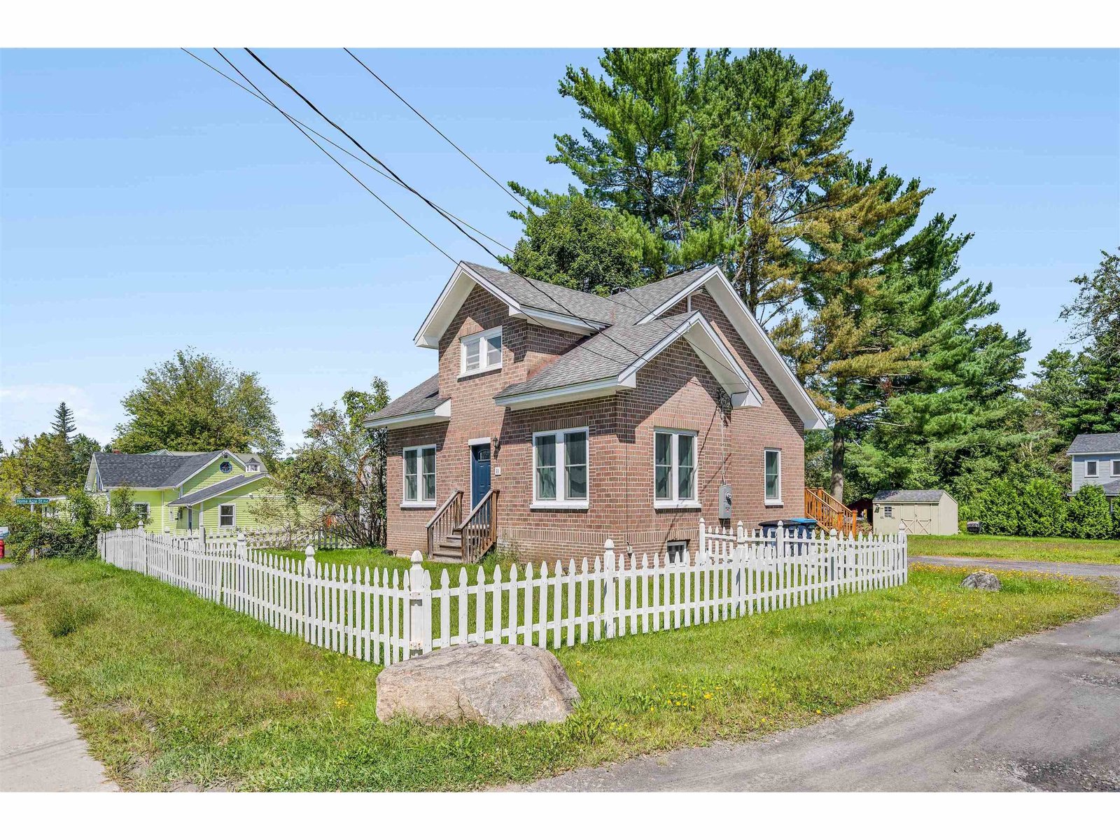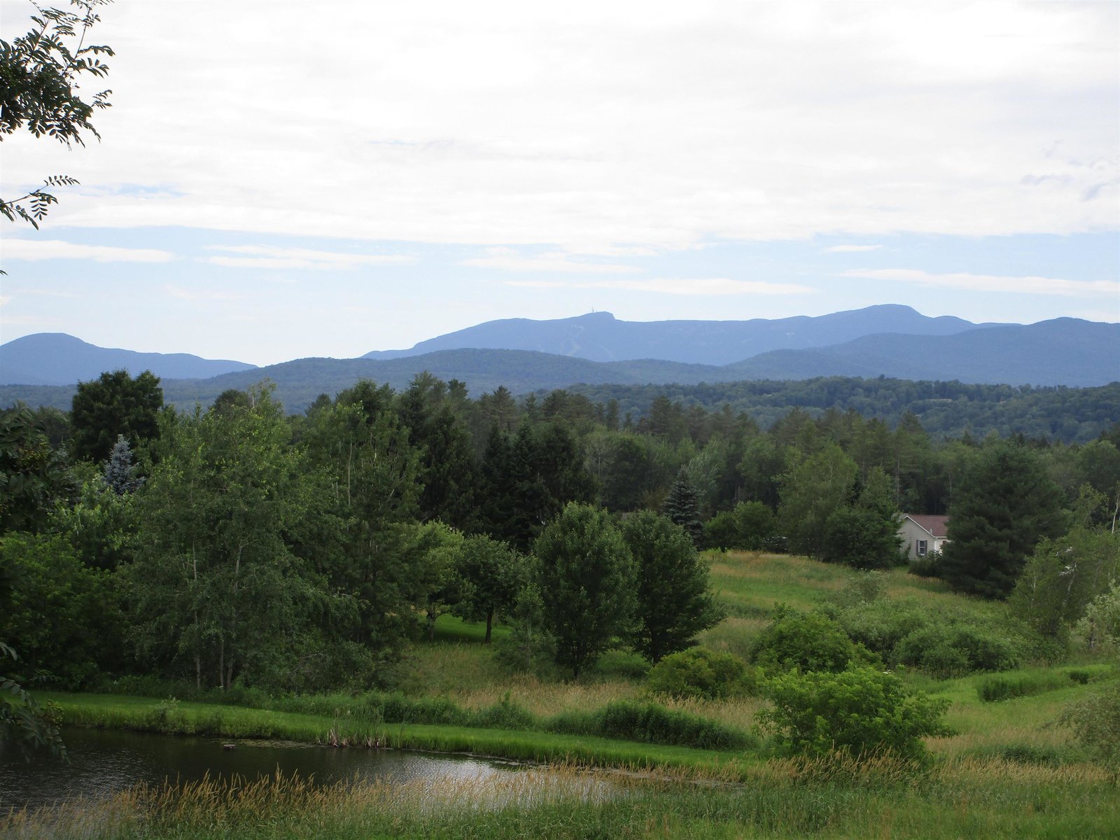Sold Status
$378,999 Sold Price
House Type
3 Beds
2 Baths
2,592 Sqft
Sold By RE/MAX North Professionals
Similar Properties for Sale
Request a Showing or More Info

Call: 802-863-1500
Mortgage Provider
Mortgage Calculator
$
$ Taxes
$ Principal & Interest
$
This calculation is based on a rough estimate. Every person's situation is different. Be sure to consult with a mortgage advisor on your specific needs.
Lamoille County
Custom country pastoral contemporary!!!!! This 6+ acres property offers a corner lot with woods & open field, swimming pond and lovely views. Offering 2500+ sq ft. w/3 BR, full finished walkout, hobby room, open living w/corner fireplace, formal dining, eat in kitchen, 2 BA, 1st floor laundry, mudroom/foyer. Beautiful slate walkway to covered porch entry. Enjoy your tea on the back private porch or a glass of wine closing the day watching the sunsets off your front deck. Abundant wildlife out your door....a true postcard....property not to miss. †
Property Location
Property Details
| Sold Price $378,999 | Sold Date Mar 28th, 2017 | |
|---|---|---|
| List Price $378,999 | Total Rooms 10 | List Date Jul 15th, 2012 |
| Cooperation Fee Unknown | Lot Size 6.6 Acres | Taxes $9,519 |
| MLS# 4173183 | Days on Market 4512 Days | Tax Year 2016 |
| Type House | Stories 1 1/2 | Road Frontage 692 |
| Bedrooms 3 | Style Walkout Lower Level, Contemporary | Water Frontage |
| Full Bathrooms 2 | Finished 2,592 Sqft | Construction , Existing |
| 3/4 Bathrooms 0 | Above Grade 1,672 Sqft | Seasonal No |
| Half Bathrooms 0 | Below Grade 920 Sqft | Year Built 2004 |
| 1/4 Bathrooms 0 | Garage Size 2 Car | County Lamoille |
| Interior FeaturesCathedral Ceiling, Ceiling Fan, Dining Area, Fireplace - Gas, Primary BR w/ BA, Natural Woodwork, Laundry - 1st Floor |
|---|
| Equipment & AppliancesRange-Gas, Washer, Dishwasher, Disposal, Refrigerator, Exhaust Hood, Dryer, Smoke Detector, Satellite Dish, Air Filter/Exch Sys |
| Kitchen 10.6x9.1, 1st Floor | Dining Room 10.6x11, 1st Floor | Living Room 19x13.5, 1st Floor |
|---|---|---|
| Family Room 23x15, Basement | Office/Study 9.6x12.6, Basement | Primary Bedroom 14.6x13.4, 1st Floor |
| Bedroom 10.6x10.8, 1st Floor | Bedroom 11x10.6, 1st Floor | Other 15x13, Basement |
| Other 16x15, Basement |
| ConstructionWood Frame |
|---|
| BasementWalkout, Partially Finished, Full |
| Exterior FeaturesDeck, Porch - Covered |
| Exterior Wood, Clapboard | Disability Features |
|---|---|
| Foundation Concrete | House Color Brown |
| Floors Vinyl, Carpet, Tile, Hardwood | Building Certifications |
| Roof Shingle-Asphalt | HERS Index |
| Directions-From Morristown Corner Store, head West toward Cote Hill. Take Cote Hill approx. 1.2 miles to property on your right. It is at the corner of White Birch Rd and Cote Hill. |
|---|
| Lot Description, Pond, View, Mountain View, Country Setting |
| Garage & Parking Detached, Storage Above |
| Road Frontage 692 | Water Access |
|---|---|
| Suitable Use | Water Type |
| Driveway Gravel | Water Body |
| Flood Zone No | Zoning RRA |
| School District NA | Middle |
|---|---|
| Elementary | High |
| Heat Fuel Oil, Gas-LP/Bottle | Excluded Hanging light fixture over breakfast nook |
|---|---|
| Heating/Cool Multi Zone, Multi Zone, Hot Water, Baseboard | Negotiable |
| Sewer 1000 Gallon, Septic, Mound, Concrete | Parcel Access ROW |
| Water Purifier/Soft, Drilled Well | ROW for Other Parcel |
| Water Heater Owned, Off Boiler | Financing |
| Cable Co | Documents Survey, Septic Design, Deed |
| Electric Wired for Generator, 200 Amp, Circuit Breaker(s) | Tax ID 41412911223 |

† The remarks published on this webpage originate from Listed By Denise Trombley of BHHS Vermont Realty Group/Morrisville-Stowe via the PrimeMLS IDX Program and do not represent the views and opinions of Coldwell Banker Hickok & Boardman. Coldwell Banker Hickok & Boardman cannot be held responsible for possible violations of copyright resulting from the posting of any data from the PrimeMLS IDX Program.

 Back to Search Results
Back to Search Results










