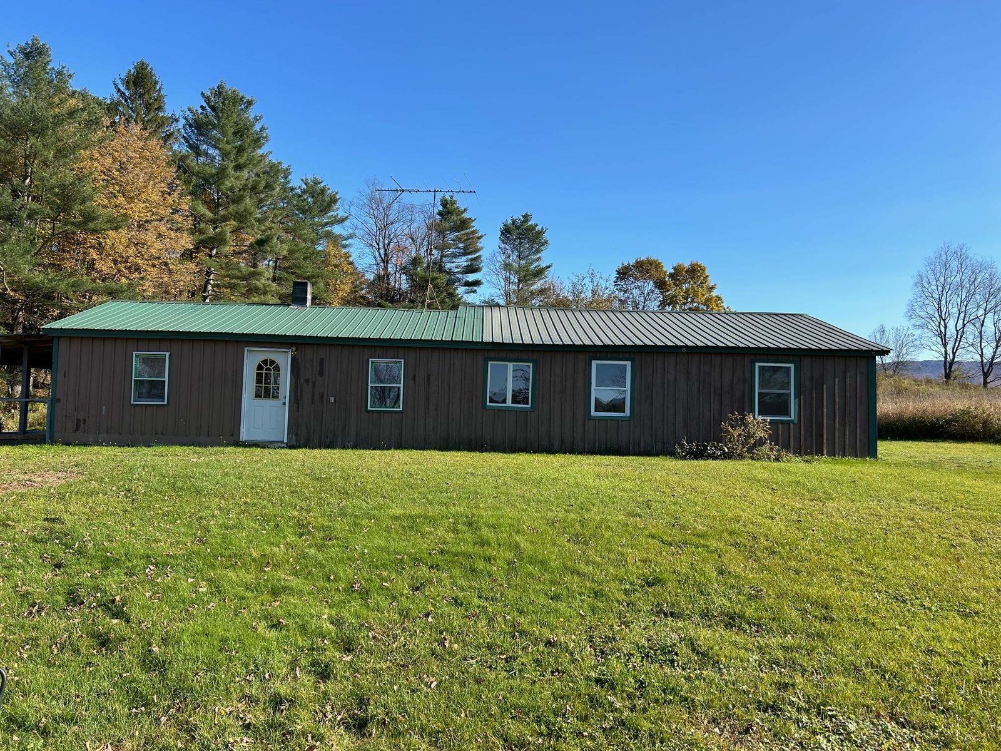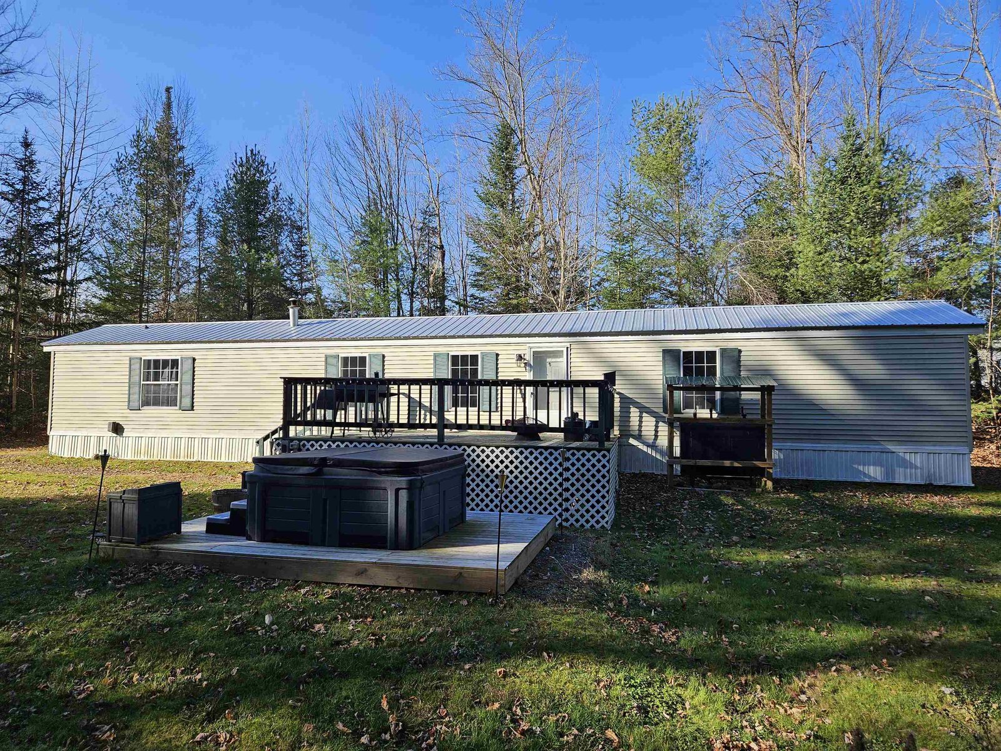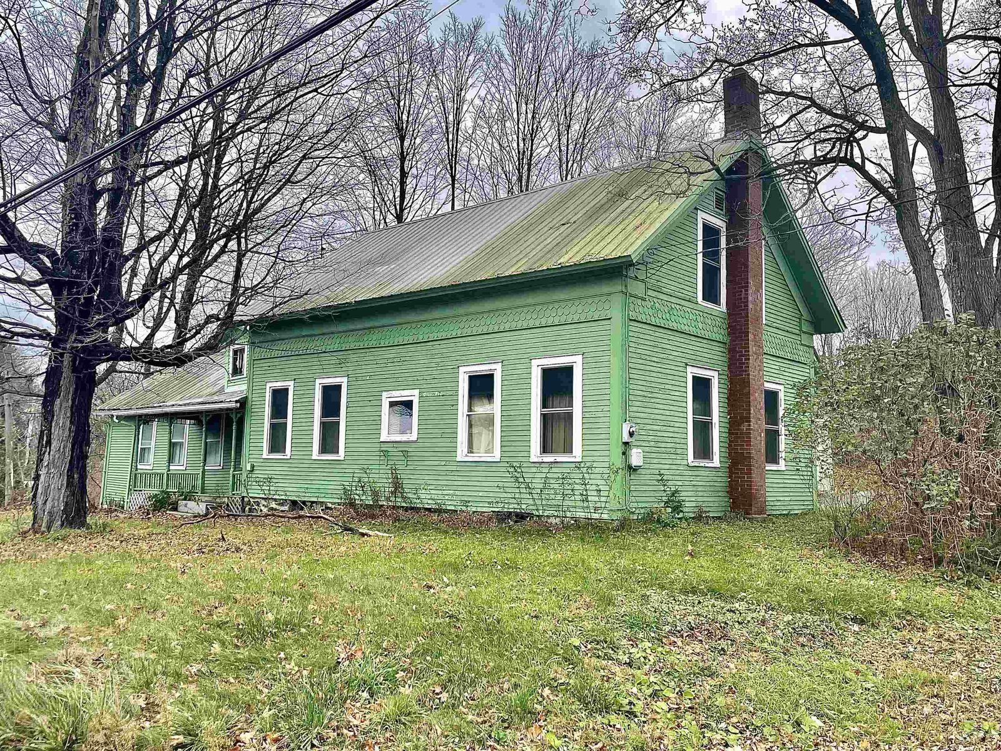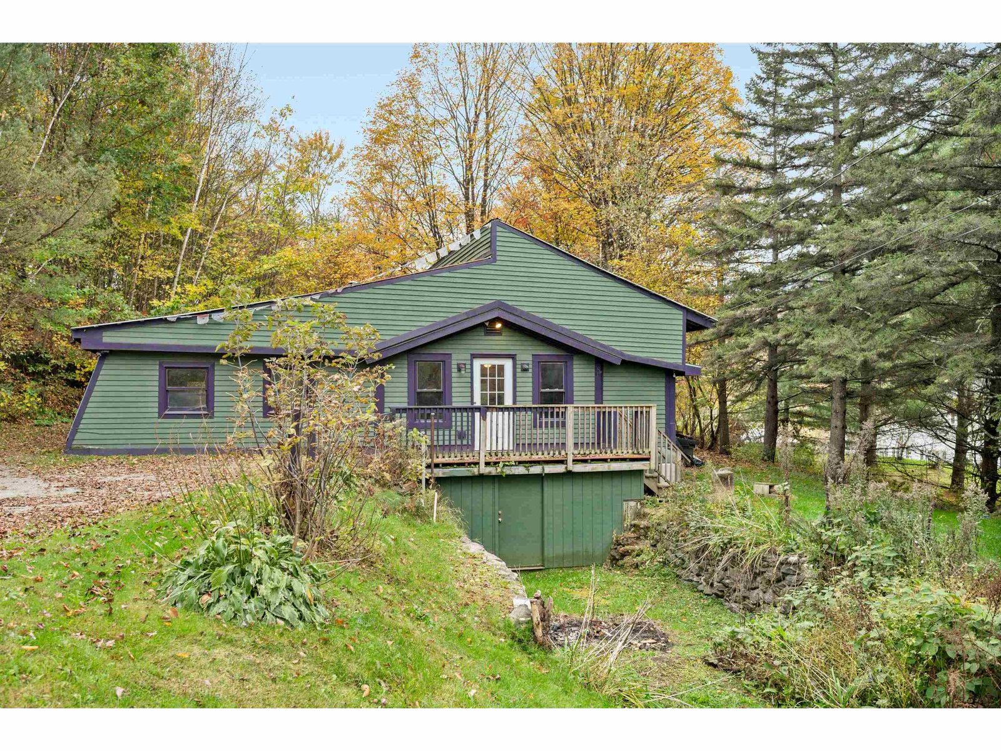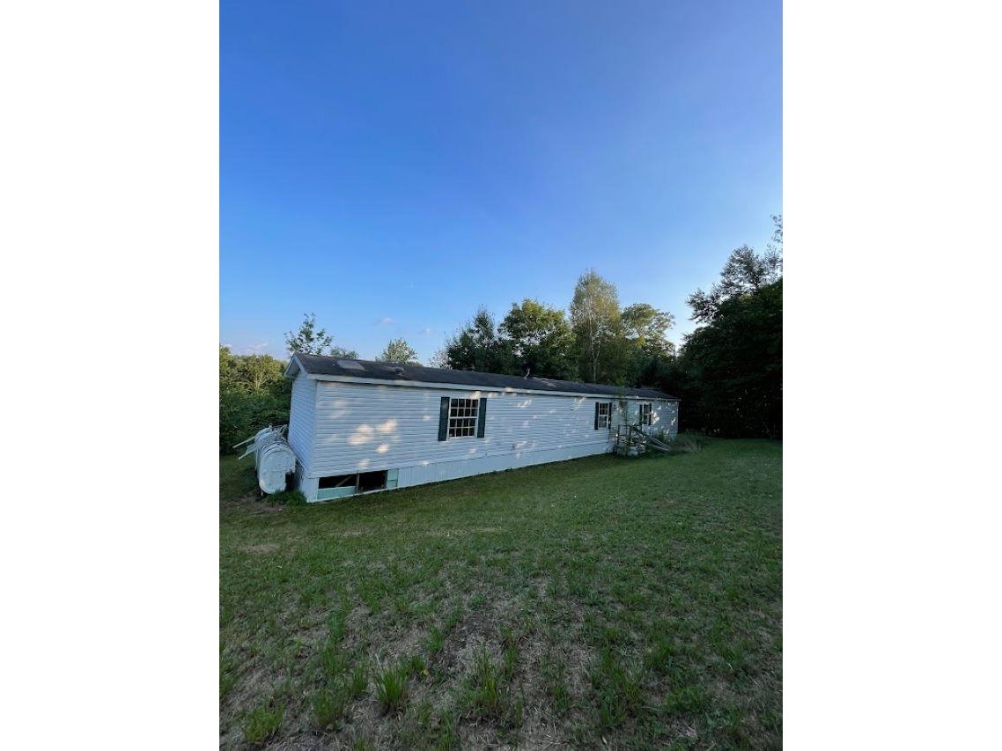Sold Status
$170,000 Sold Price
House Type
5 Beds
4 Baths
3,950 Sqft
Sold By
Similar Properties for Sale
Request a Showing or More Info

Call: 802-863-1500
Mortgage Provider
Mortgage Calculator
$
$ Taxes
$ Principal & Interest
$
This calculation is based on a rough estimate. Every person's situation is different. Be sure to consult with a mortgage advisor on your specific needs.
Lamoille County
Motivated sellers. All reasonable offers will be considered. THINK BIG. THINK POSSIBILITIES. This recently remodeled home has 4000 square feet +/-with 6/7 bedrooms, 3/4 baths and a total of 13 rooms!! Conveniently located in the historic section of Morrisville it is within walking distance to schools, shopping and dining. Enjoy the High Ceilings, Wood floors, Stainless Appliances, a butlerâs pantry, grand staircase, (plus additional back staircase) and inviting back deck. Enjoy the majestic soapstone woodstove, fenced backyard, and historic details. House is easily converted back to a LARGE duplex for investment purposes, or can be used by anyone who needs A LOT of living space. Endless possibilities. †
Property Location
Property Details
| Sold Price $170,000 | Sold Date Apr 2nd, 2015 | |
|---|---|---|
| List Price $170,000 | Total Rooms 13 | List Date May 16th, 2014 |
| Cooperation Fee Unknown | Lot Size 0.3 Acres | Taxes $4,392 |
| MLS# 4356217 | Days on Market 3842 Days | Tax Year 2015 |
| Type House | Stories 2 | Road Frontage 68 |
| Bedrooms 5 | Style Historic Vintage, Victorian, Antique | Water Frontage |
| Full Bathrooms 2 | Finished 3,950 Sqft | Construction Existing |
| 3/4 Bathrooms 1 | Above Grade 3,950 Sqft | Seasonal No |
| Half Bathrooms 1 | Below Grade 0 Sqft | Year Built 1890 |
| 1/4 Bathrooms 0 | Garage Size 0 Car | County Lamoille |
| Interior FeaturesKitchen, Living Room, Office/Study, Kitchen/Dining, Island, Ceiling Fan, Walk-in Closet, Dining Area, Walk-in Pantry, 2nd Floor Laundry, Laundry Hook-ups, Wood Stove, DSL |
|---|
| Equipment & AppliancesRange-Electric, Dishwasher, Disposal, Exhaust Hood, Refrigerator, Wood Stove |
| Full Bath 1st Floor | Full Bath 1st Floor | 3/4 Bath 2nd Floor |
|---|
| ConstructionExisting |
|---|
| BasementInterior, Unfinished, Interior Stairs, Concrete |
| Exterior FeaturesPartial Fence, Window Screens |
| Exterior Wood, Clapboard | Disability Features 1st Floor Bedroom, 1st Floor Full Bathrm, 1st Flr Hard Surface Flr. |
|---|---|
| Foundation Stone, Concrete | House Color taupe&cr |
| Floors Ceramic Tile, Hardwood | Building Certifications |
| Roof Shingle-Asphalt | HERS Index |
| DirectionsComing into Morrisville Village from Rte. 100 South Go Straight at 4 way stop. Continue to Rte. 12 on Right and Immediately Take A Right Onto Summer, 2nd house On Left After Intersection with Union St. |
|---|
| Lot DescriptionLevel, Near Bus/Shuttle, Village |
| Garage & Parking Driveway |
| Road Frontage 68 | Water Access |
|---|---|
| Suitable Use | Water Type |
| Driveway Paved | Water Body |
| Flood Zone No | Zoning yes MDR |
| School District NA | Middle Peoples Academy Middle Level |
|---|---|
| Elementary Morristown Elementary School | High Peoples Academy |
| Heat Fuel Wood, Oil | Excluded |
|---|---|
| Heating/Cool Hot Water, Baseboard | Negotiable Washer, Dryer |
| Sewer Public | Parcel Access ROW |
| Water Public | ROW for Other Parcel |
| Water Heater Domestic, Tank, Off Boiler, Oil | Financing Conventional |
| Cable Co | Documents |
| Electric 220 Plug, Circuit Breaker(s) | Tax ID 41412912627 |

† The remarks published on this webpage originate from Listed By Brian Armstrong of KW Vermont via the PrimeMLS IDX Program and do not represent the views and opinions of Coldwell Banker Hickok & Boardman. Coldwell Banker Hickok & Boardman cannot be held responsible for possible violations of copyright resulting from the posting of any data from the PrimeMLS IDX Program.

 Back to Search Results
Back to Search Results