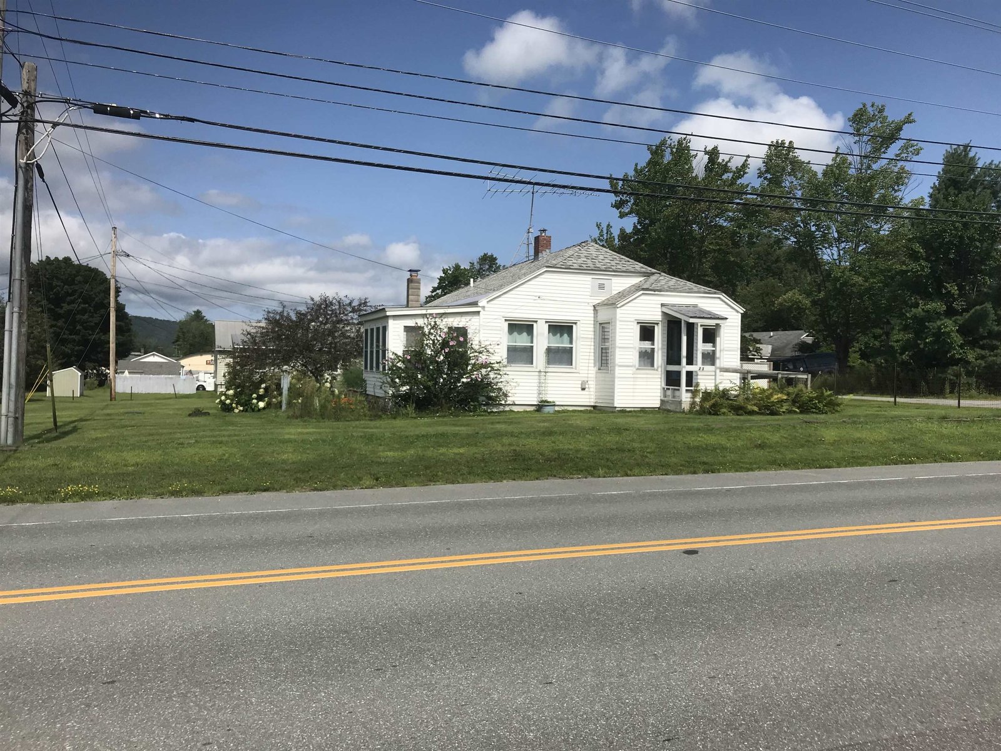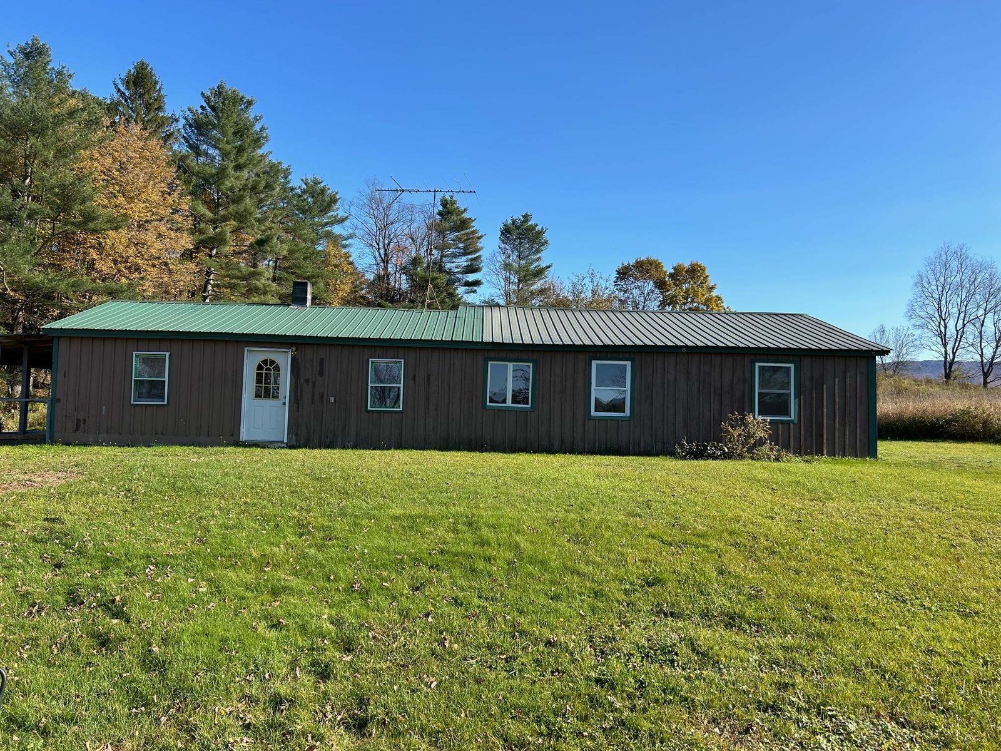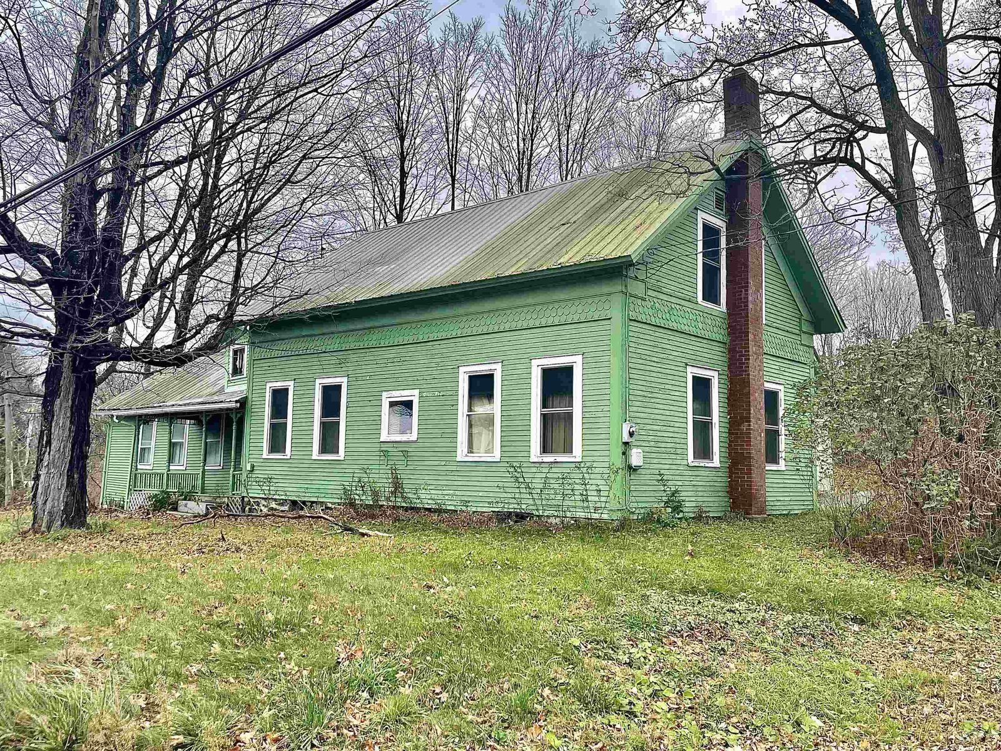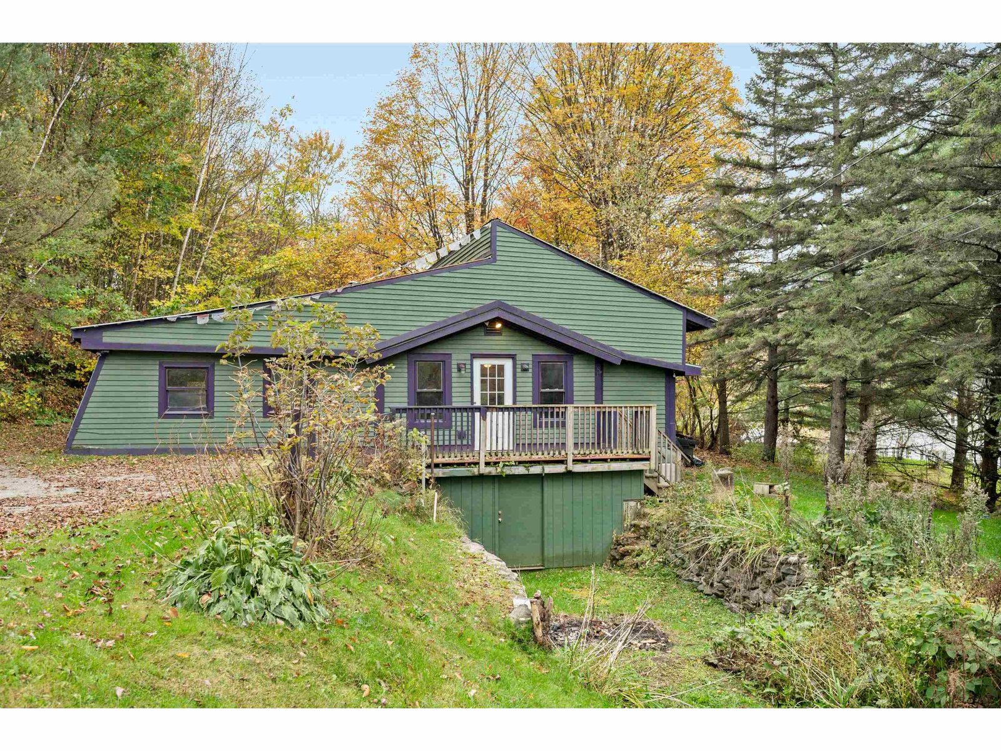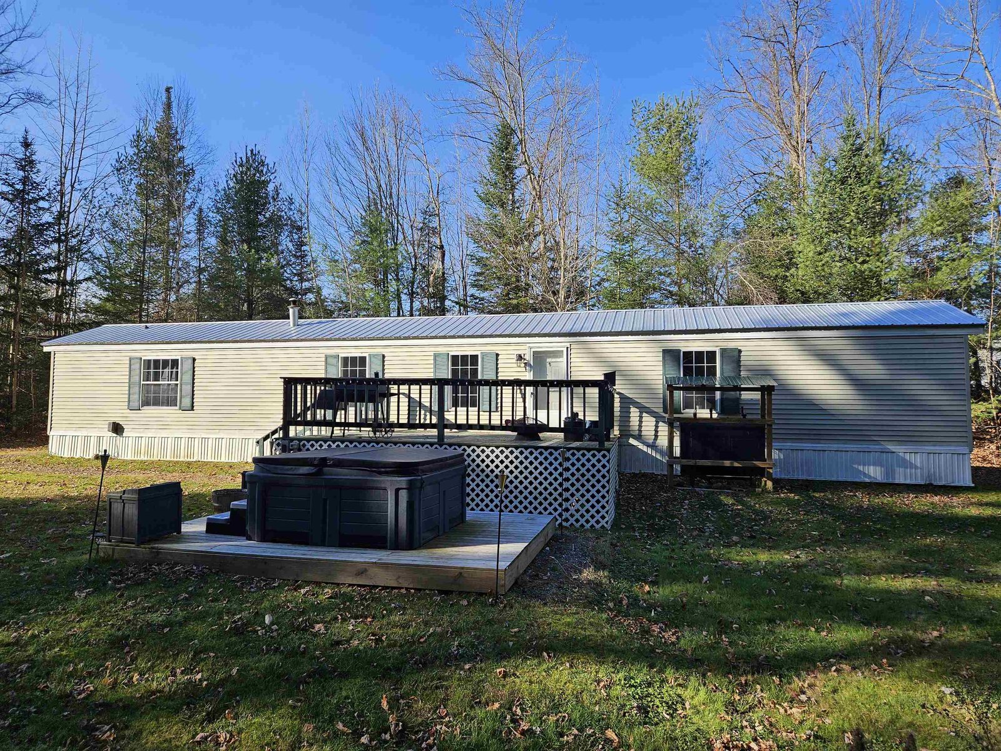Sold Status
$195,000 Sold Price
House Type
3 Beds
2 Baths
2,002 Sqft
Sold By
Similar Properties for Sale
Request a Showing or More Info

Call: 802-863-1500
Mortgage Provider
Mortgage Calculator
$
$ Taxes
$ Principal & Interest
$
This calculation is based on a rough estimate. Every person's situation is different. Be sure to consult with a mortgage advisor on your specific needs.
Lamoille County
Sweet, single family home situated in a country setting outside Village of Morrisville. Simple remodel within the last year providing an open canvas to make your own! From your own custom paint choices, window treatments to landscaping, this property has boundless possibilities. Radiant heat in the kitchen with new Stainless Steel appliances makes for a great work space. Open floor plan from room to room brings flow from first floor to the second creating an aesthetic and efficient environment. Wonderful closet storage throughout. Master bedroom has private deck leading to first level deck off the laundry/back door entrance. Front entrance has a wonderful space as a mudroom leading into the main living area. 30 minutes from the property you can find yourself at Stowe ski area enjoying biking,hiking,skiing,snowboarding and all the perks of living near a ski town. Location is indispensable and this is a property not to miss out on. †
Property Location
Property Details
| Sold Price $195,000 | Sold Date Jul 23rd, 2015 | |
|---|---|---|
| List Price $208,375 | Total Rooms 8 | List Date May 8th, 2015 |
| Cooperation Fee Unknown | Lot Size 2 Acres | Taxes $4,268 |
| MLS# 4420542 | Days on Market 3485 Days | Tax Year 2014 |
| Type House | Stories 2 | Road Frontage |
| Bedrooms 3 | Style Freestanding | Water Frontage |
| Full Bathrooms 2 | Finished 2,002 Sqft | Construction Existing |
| 3/4 Bathrooms 0 | Above Grade 2,002 Sqft | Seasonal No |
| Half Bathrooms 0 | Below Grade 0 Sqft | Year Built 1987 |
| 1/4 Bathrooms | Garage Size 0 Car | County Lamoille |
| Interior FeaturesKitchen, Living Room, Wet Bar, Pantry, Walk-in Pantry, Dining Area, 1st Floor Laundry, Laundry Hook-ups, Natural Woodwork |
|---|
| Equipment & AppliancesRefrigerator, Microwave, Dishwasher, Range-Gas, Exhaust Hood, Dryer, CO Detector, Smoke Detector |
| Primary Bedroom 23X10.5 2nd Floor | 2nd Bedroom 10.5X11 2nd Floor | 3rd Bedroom 9.5X11.5 2nd Floor |
|---|---|---|
| Living Room 14X11.5 | Kitchen 13X15 | Dining Room 11.5X11 1st Floor |
| Family Room 23X10.5 1st Floor | Utility Room 10X12 1st Floor | Full Bath 2nd Floor |
| ConstructionWood Frame, Existing |
|---|
| BasementSlab |
| Exterior FeaturesWindow Screens, Deck |
| Exterior Vinyl | Disability Features |
|---|---|
| Foundation Slab w/Frst Wall | House Color Gray |
| Floors Vinyl, Softwood, Slate/Stone | Building Certifications |
| Roof Metal | HERS Index |
| DirectionsFrom Morristown Corners, take Walton Rd, property a little over a mile on the right just after curve in road, see sign. |
|---|
| Lot DescriptionMountain View, Wooded Setting, Wooded, Rural Setting |
| Garage & Parking None, 4 Parking Spaces |
| Road Frontage | Water Access |
|---|---|
| Suitable Use | Water Type |
| Driveway Dirt | Water Body |
| Flood Zone Unknown | Zoning Residential |
| School District Lamoille South | Middle Peoples Academy Middle Level |
|---|---|
| Elementary Morristown Elementary School | High Peoples Academy |
| Heat Fuel Kerosene | Excluded |
|---|---|
| Heating/Cool Radiant, Steam, Hot Water, Baseboard | Negotiable |
| Sewer Septic, Leach Field | Parcel Access ROW No |
| Water Spring, Dug Well | ROW for Other Parcel |
| Water Heater Domestic | Financing All Financing Options |
| Cable Co | Documents Other, Deed |
| Electric Circuit Breaker(s) | Tax ID 41412911537 |

† The remarks published on this webpage originate from Listed By Samantha Etesse of BHHS Vermont Realty Group/Waterbury via the PrimeMLS IDX Program and do not represent the views and opinions of Coldwell Banker Hickok & Boardman. Coldwell Banker Hickok & Boardman cannot be held responsible for possible violations of copyright resulting from the posting of any data from the PrimeMLS IDX Program.

 Back to Search Results
Back to Search Results