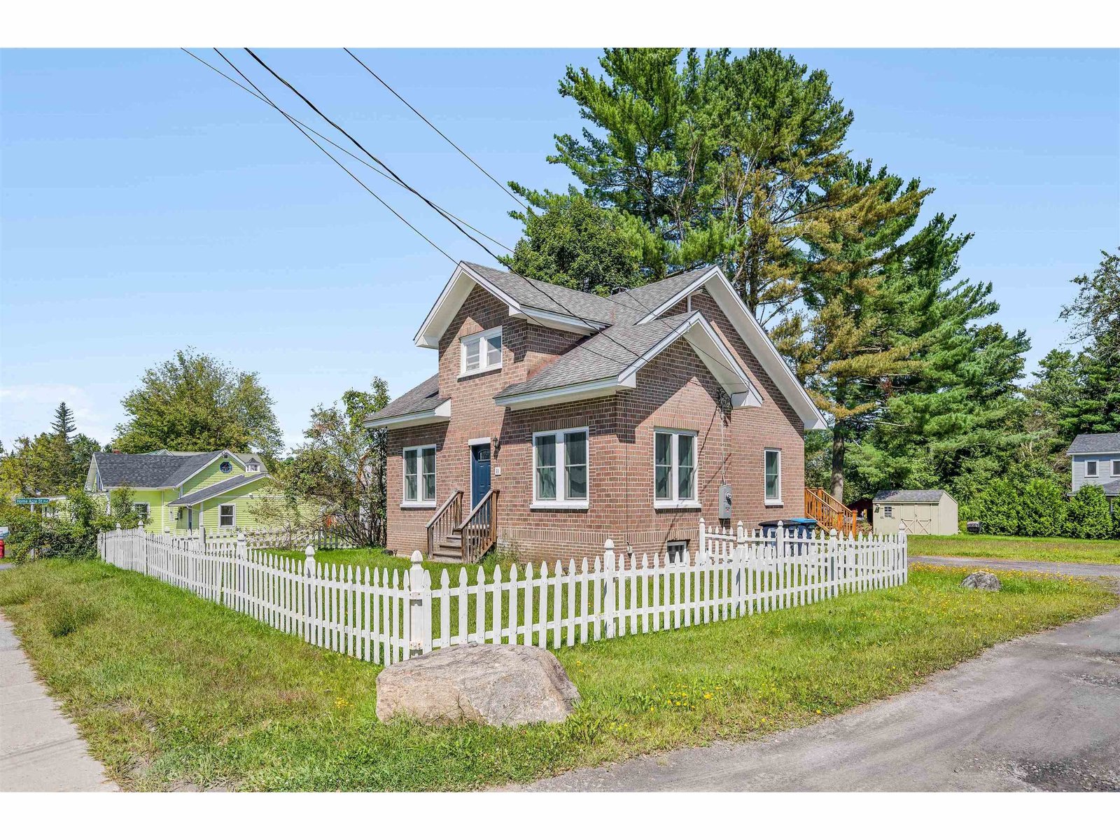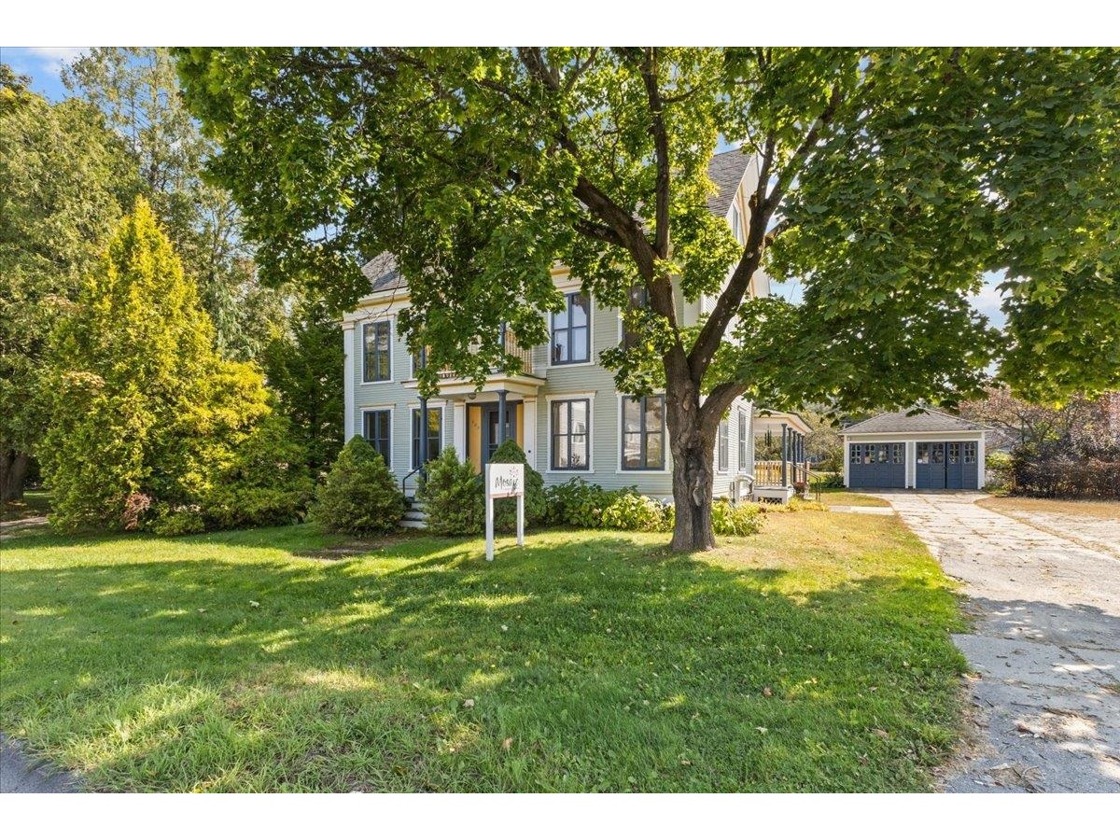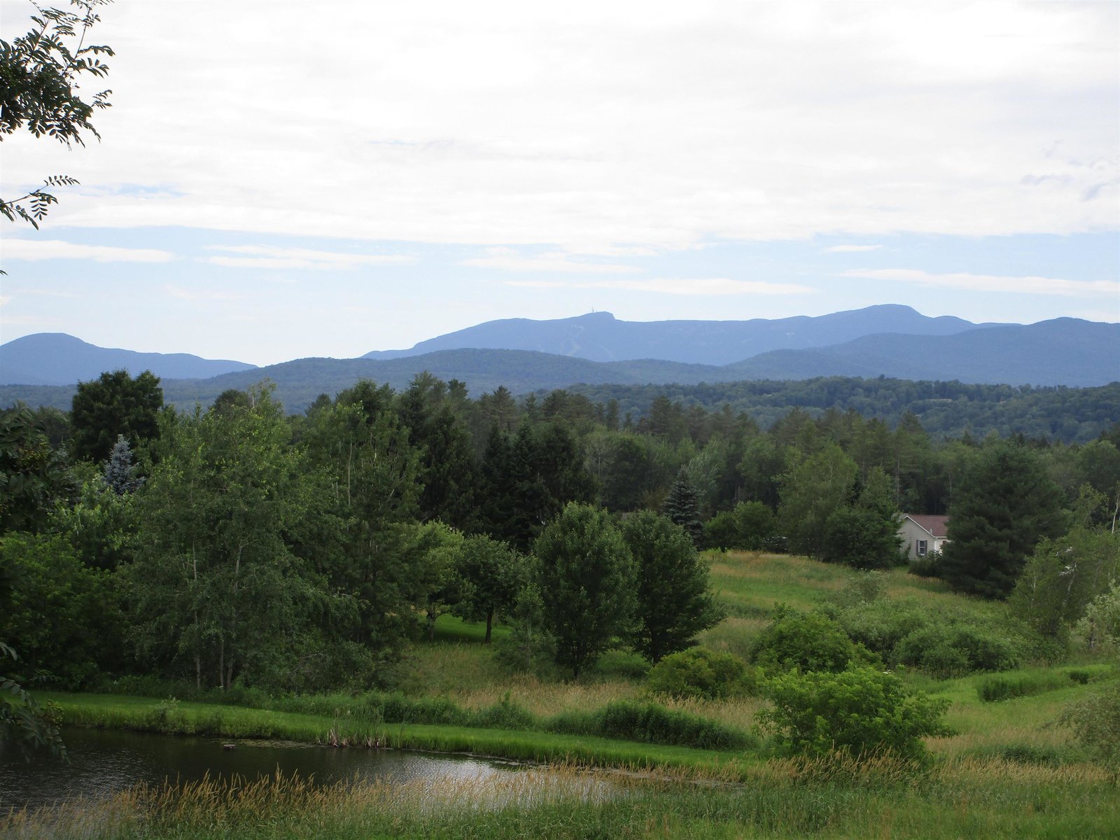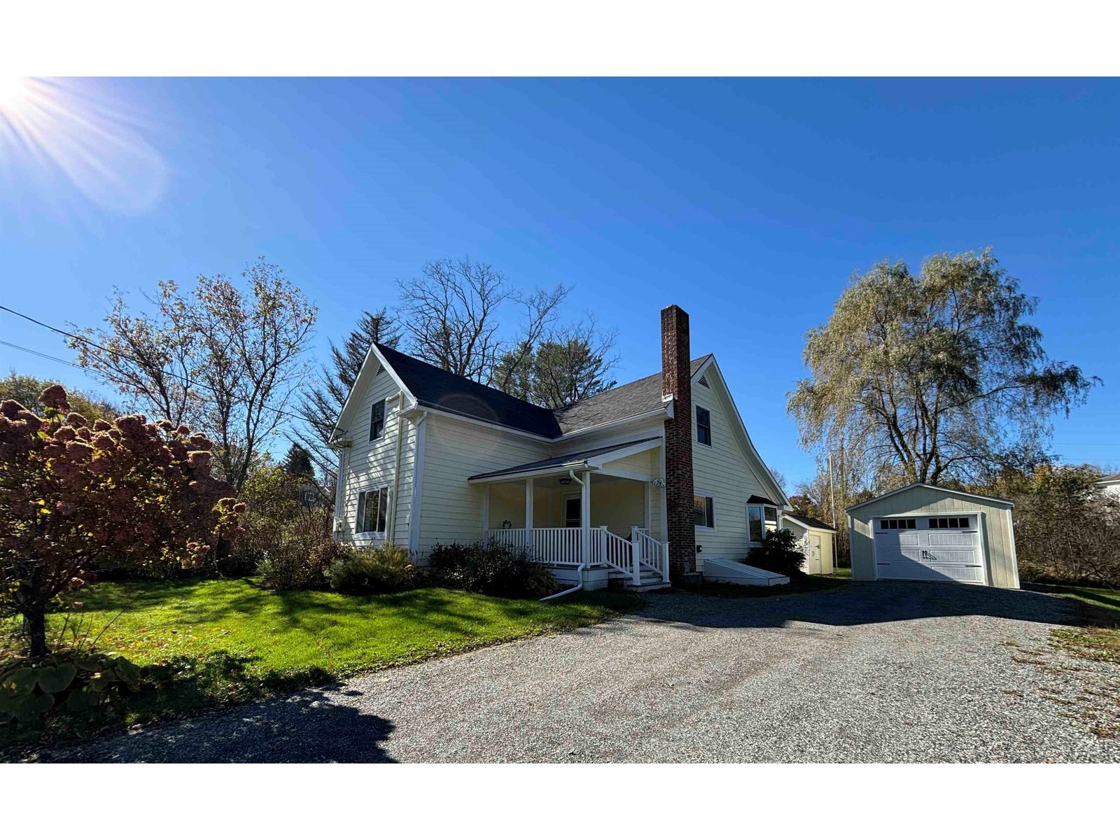Sold Status
$362,000 Sold Price
House Type
3 Beds
3 Baths
2,890 Sqft
Sold By
Similar Properties for Sale
Request a Showing or More Info

Call: 802-863-1500
Mortgage Provider
Mortgage Calculator
$
$ Taxes
$ Principal & Interest
$
This calculation is based on a rough estimate. Every person's situation is different. Be sure to consult with a mortgage advisor on your specific needs.
Lamoille County
Fresh paint and a new price. 2,900 square foot home with an over sized 3 car garage, situated on nearly 12 acres with great views. Home is located off of a quiet private road, it offers the best of both worlds, very private, but close to amenities. This home boasts a very large mudroom- a necessity in Vermont, an open kitchen/dining area, custom cabinetry, large kitchen island, pantry, natural woodwork, and much more! On the 12+/- acres you will find a beautifully crafted patio, large porch off of the dining area, above ground pool, and landscaping. Property abuts State land- Elmore State Park. There is more square footage that is waiting to be finished above the garage, and the home is wired for a generator. †
Property Location
Property Details
| Sold Price $362,000 | Sold Date Jun 7th, 2019 | |
|---|---|---|
| List Price $390,000 | Total Rooms 9 | List Date May 26th, 2018 |
| Cooperation Fee Unknown | Lot Size 11.7 Acres | Taxes $0 |
| MLS# 4695876 | Days on Market 2371 Days | Tax Year 0 |
| Type House | Stories 2 | Road Frontage 108 |
| Bedrooms 3 | Style Contemporary, Cape, Near Snowmobile Trails | Water Frontage |
| Full Bathrooms 1 | Finished 2,890 Sqft | Construction No, Existing |
| 3/4 Bathrooms 1 | Above Grade 2,040 Sqft | Seasonal No |
| Half Bathrooms 1 | Below Grade 850 Sqft | Year Built 1985 |
| 1/4 Bathrooms 0 | Garage Size 2 Car | County Lamoille |
| Interior FeaturesDining Area, Kitchen Island, Kitchen/Dining, Laundry Hook-ups, Living/Dining, Primary BR w/ BA, Natural Light, Natural Woodwork, Laundry - 2nd Floor |
|---|
| Equipment & AppliancesCook Top-Electric, Refrigerator, Dishwasher, Washer, Dryer |
| Primary Suite 2nd Floor | Bedroom 2nd Floor | Bedroom 2nd Floor |
|---|---|---|
| Kitchen/Dining 1st Floor | Living Room 1st Floor | Bath - 1/2 1st Floor |
| Bath - 3/4 Basement | Rec Room Basement | Office/Study Basement |
| ConstructionWood Frame |
|---|
| BasementWalkout, Finished, Daylight |
| Exterior FeaturesBuilding, Deck, Natural Shade, Outbuilding, Pool - Above Ground |
| Exterior Wood | Disability Features |
|---|---|
| Foundation Concrete | House Color Brown |
| Floors Bamboo, Carpet, Laminate, Hardwood | Building Certifications |
| Roof Corrugated | HERS Index |
| DirectionsFrom Morrisville Village toward Lake Elmore on Rt. 12 just past Upper Elmore Mountain Road take next right onto Goddard Nisbet Rd. At top of hill stay straight onto Cote-Paine Drive to the top. |
|---|
| Lot DescriptionUnknown, Ski Area, Sloping, Secluded, Wooded, Mountain View, Landscaped, Country Setting, Wooded, Easement/ROW, Adjoins St/Natl Forest, VAST, Snowmobile Trail |
| Garage & Parking Attached, Auto Open, Direct Entry, Driveway, Garage |
| Road Frontage 108 | Water Access |
|---|---|
| Suitable Use | Water Type |
| Driveway ROW, Common/Shared, Gravel, Dirt | Water Body |
| Flood Zone No | Zoning RRA |
| School District NA | Middle Peoples Academy Middle Level |
|---|---|
| Elementary Morristown Elementary School | High Peoples Academy |
| Heat Fuel Oil | Excluded |
|---|---|
| Heating/Cool None, Radiant, Baseboard | Negotiable |
| Sewer Private | Parcel Access ROW Unknown |
| Water Private, Drilled Well | ROW for Other Parcel No |
| Water Heater Owned | Financing |
| Cable Co Comcast | Documents ROW (Right-Of-Way), Deed, Tax Map |
| Electric Wired for Generator, Circuit Breaker(s) | Tax ID 41412910525 |

† The remarks published on this webpage originate from Listed By of Pall Spera Company Realtors-Stowe Village via the PrimeMLS IDX Program and do not represent the views and opinions of Coldwell Banker Hickok & Boardman. Coldwell Banker Hickok & Boardman cannot be held responsible for possible violations of copyright resulting from the posting of any data from the PrimeMLS IDX Program.

 Back to Search Results
Back to Search Results










