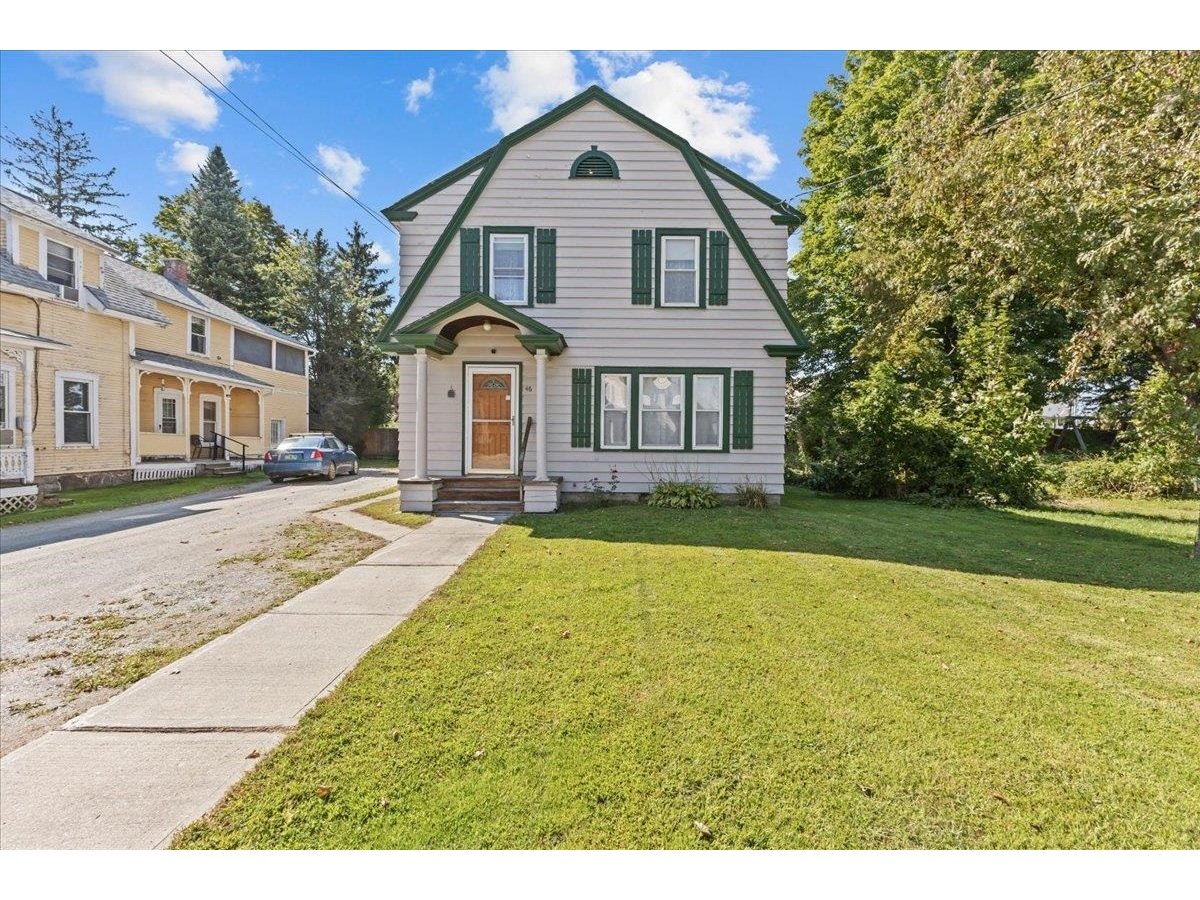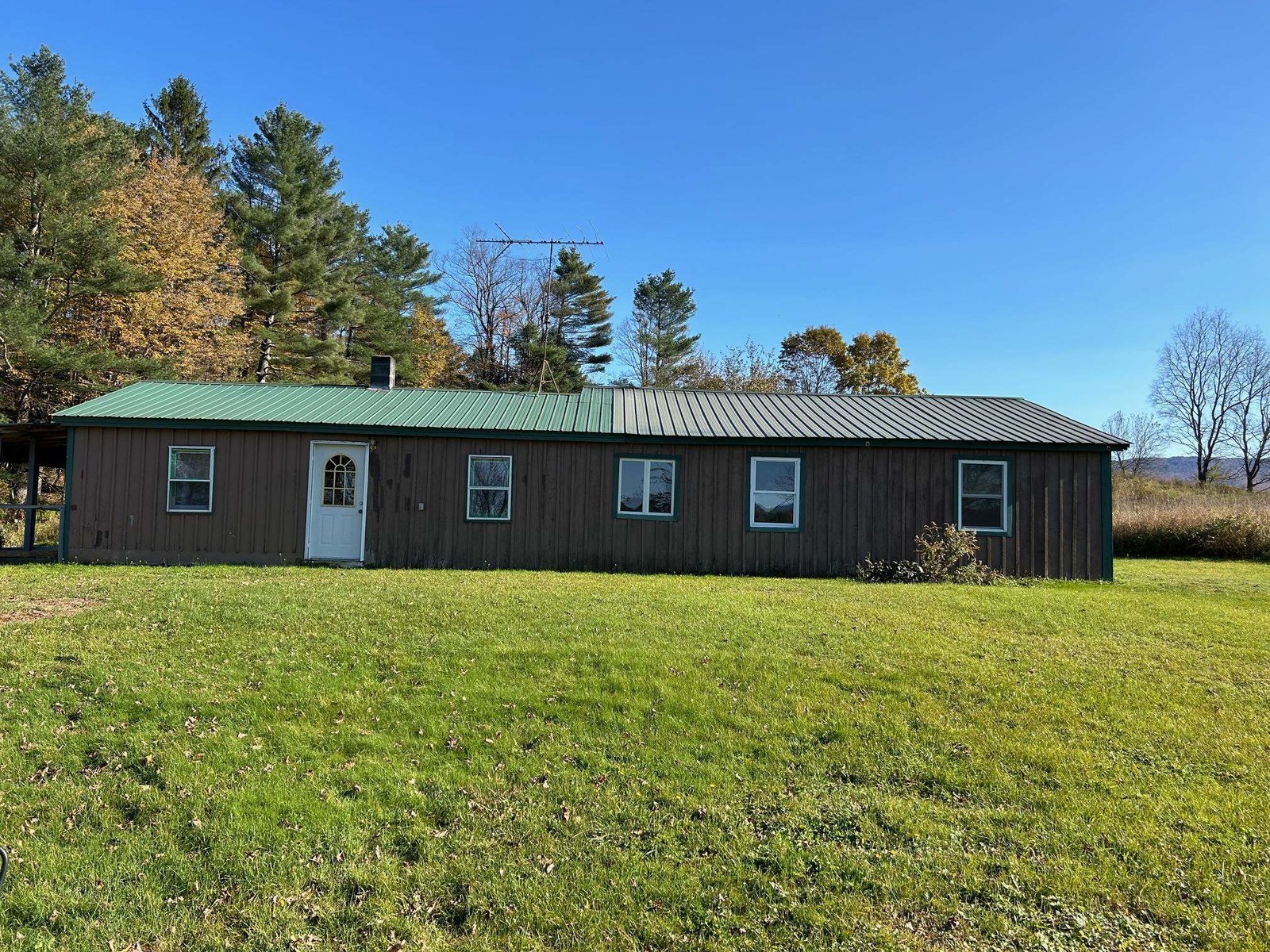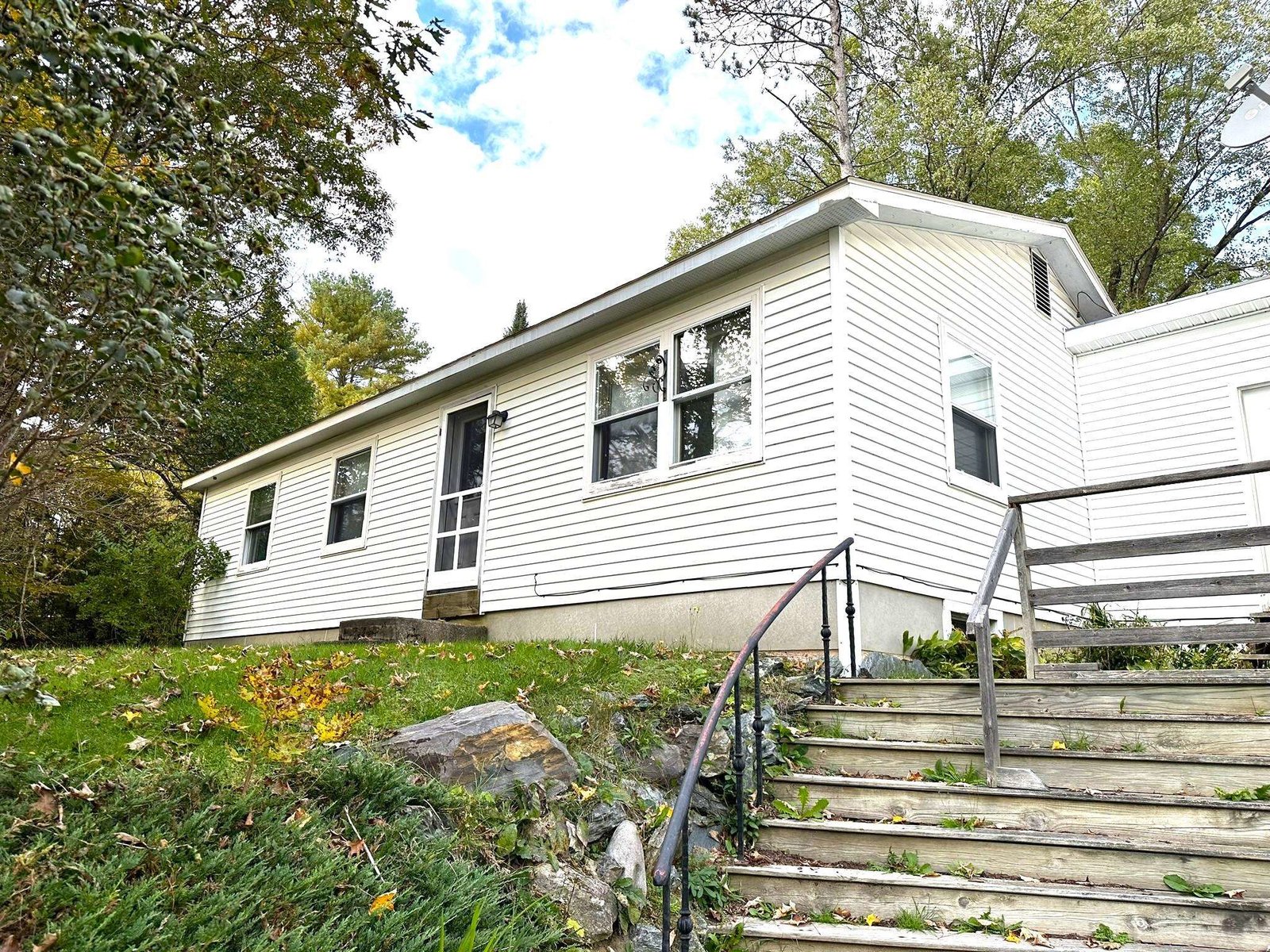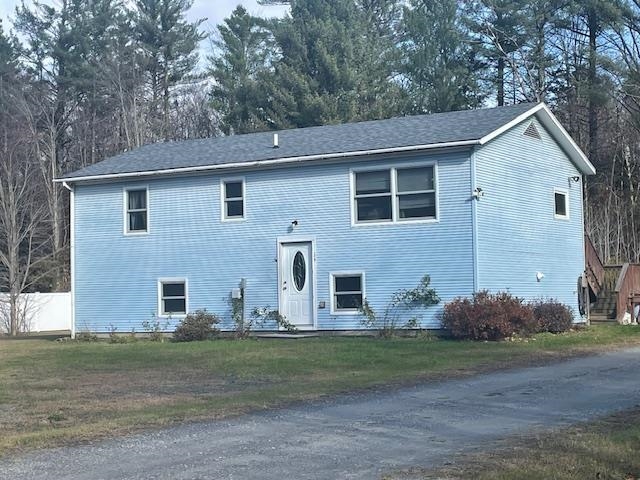Sold Status
$295,000 Sold Price
House Type
3 Beds
1 Baths
1,657 Sqft
Sold By
Similar Properties for Sale
Request a Showing or More Info

Call: 802-863-1500
Mortgage Provider
Mortgage Calculator
$
$ Taxes
$ Principal & Interest
$
This calculation is based on a rough estimate. Every person's situation is different. Be sure to consult with a mortgage advisor on your specific needs.
Lamoille County
Clean and neat older village home ready for new owners. Updates include renovations to full bathroom and enclosed back porch, plus new asphalt shingles. Country kitchen with hearth for your woodstove, formal dining room, full bathroom, den/bedroom, and large living room complete the main level. Upstairs good-sized primary bedroom, plus one walk-through bedroom to third bedroom. Large hallway closet could be repurposed as future upstairs bathroom. Former woodshed has attic plus separate attic over 1-car garage. Backyard features existing gardens with potential for further gardening spaces. Northern Spy and early-season yellow apple trees, raspberries. Call to see this new Morrisville village home listing! †
Property Location
Property Details
| Sold Price $295,000 | Sold Date Aug 31st, 2022 | |
|---|---|---|
| List Price $305,000 | Total Rooms 8 | List Date Jul 16th, 2022 |
| Cooperation Fee Unknown | Lot Size 0.4 Acres | Taxes $3,591 |
| MLS# 4921292 | Days on Market 859 Days | Tax Year 21 |
| Type House | Stories 1 1/2 | Road Frontage 105 |
| Bedrooms 3 | Style Cape, Near Hospital | Water Frontage |
| Full Bathrooms 1 | Finished 1,657 Sqft | Construction No, Existing |
| 3/4 Bathrooms 0 | Above Grade 1,657 Sqft | Seasonal No |
| Half Bathrooms 0 | Below Grade 0 Sqft | Year Built 1880 |
| 1/4 Bathrooms 0 | Garage Size 1 Car | County Lamoille |
| Interior FeaturesAttic, Dining Area, Laundry Hook-ups, Natural Light, Storage - Indoor, Walk-in Closet, Laundry - 1st Floor |
|---|
| Equipment & AppliancesRange-Electric, Refrigerator, Microwave, Washer, Exhaust Hood, Smoke Detectr-Batt Powrd |
| Kitchen 16'8" x 13'8" + 4'6" x 4'6", 1st Floor | Dining Room 12'5" x 11'11", 1st Floor | Bath - Full 9'2" x 7'8", 1st Floor |
|---|---|---|
| Den 10'7" x 9'1", 1st Floor | Living Room 11'3" x 22', 1st Floor | Bedroom 11'6" x 7', 2nd Floor |
| Bedroom 11'6" x 7', 2nd Floor | Bedroom 12' x 12'2" (+ 1'5" kneewall), 2nd Floor |
| ConstructionTimberframe, Insulation-FiberglassBlwn, Timber Frame |
|---|
| BasementInterior, Storage Space, Partial, Crawl Space, Interior Stairs, Storage Space, Stairs - Basement |
| Exterior FeaturesBarn, Deck, Garden Space, Porch - Enclosed, Porch - Screened, Shed, Storage, Window Screens, Windows - Storm |
| Exterior Clapboard | Disability Features 1st Floor Bedroom, 1st Floor Full Bathrm, 1st Flr Low-Pile Carpet, Access. Laundry No Steps, Bathrm w/tub, Grab Bars in Bathrm, Grab Bars in Bathroom, Low Pile Carpet, Low Pressure Door Opening, 1st Floor Laundry |
|---|---|
| Foundation Below Frostline, Stone, Concrete | House Color White |
| Floors Vinyl, Carpet, Concrete, Softwood, Laminate, Wood | Building Certifications |
| Roof Shingle-Asphalt, Metal | HERS Index |
| DirectionsFrom VT Route 100 Northbound: Right turn onto Historic Rte 100/Laporte Rd. Continue 0.9 miles, going straight through the 4-way intersection in Morrisville village and keeping right on Upper Main St. Take a right onto Maple St. Property is 0.1 miles on the Left: 141 Maple Street. |
|---|
| Lot DescriptionNo, Country Setting, Curbing, Open, Sidewalks, Near Bus/Shuttle, Village, Near Golf Course, Near Paths, Near Shopping, Neighborhood, Village, Near Public Transportatn |
| Garage & Parking Attached, Direct Entry, Barn, Storage Above, Driveway, Garage, On-Site, Unpaved |
| Road Frontage 105 | Water Access |
|---|---|
| Suitable Use | Water Type |
| Driveway Dirt, Crushed/Stone | Water Body |
| Flood Zone No | Zoning MDR-1 |
| School District Lamoille South | Middle Peoples Academy Middle Level |
|---|---|
| Elementary Morristown Elementary School | High Peoples Academy |
| Heat Fuel Wood, Oil | Excluded All tools & power equipment; building supplies/lumber; chest freezer; household furnishings Do Not Convey |
|---|---|
| Heating/Cool None, Hot Air, Furnace - Wood/Oil Combo | Negotiable |
| Sewer Public, Metered, Public Sewer On-Site | Parcel Access ROW |
| Water Public, Metered, Public, Public Water - On-Site | ROW for Other Parcel |
| Water Heater Electric, Tank, Owned, Owned, Tank | Financing |
| Cable Co Comcast, Consolidated Com | Documents Other, Deed, Tax Map |
| Electric 100 Amp, Circuit Breaker(s) | Tax ID 414-129-10656 |

† The remarks published on this webpage originate from Listed By of Marble Realty, Inc. - Off: 802-888-3418 via the PrimeMLS IDX Program and do not represent the views and opinions of Coldwell Banker Hickok & Boardman. Coldwell Banker Hickok & Boardman cannot be held responsible for possible violations of copyright resulting from the posting of any data from the PrimeMLS IDX Program.

 Back to Search Results
Back to Search Results










