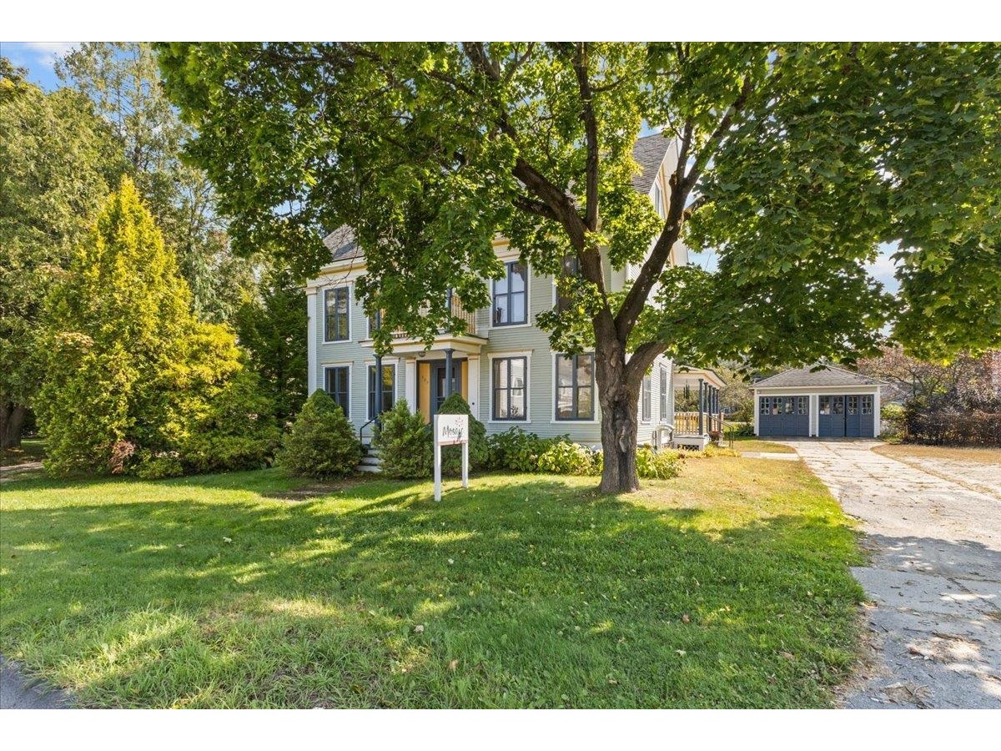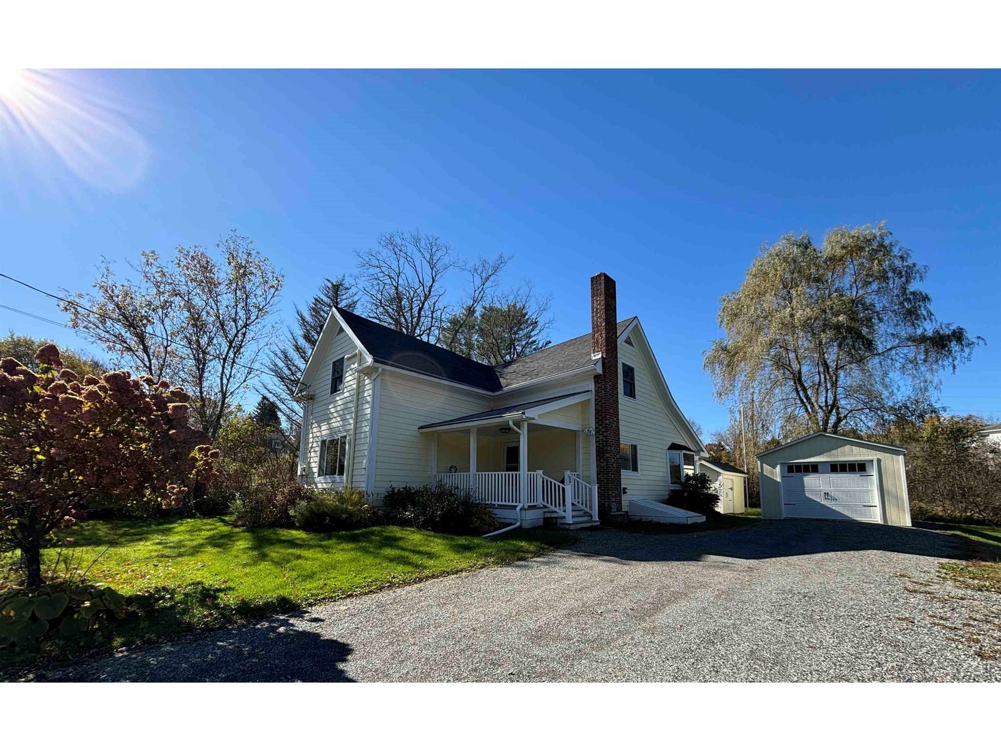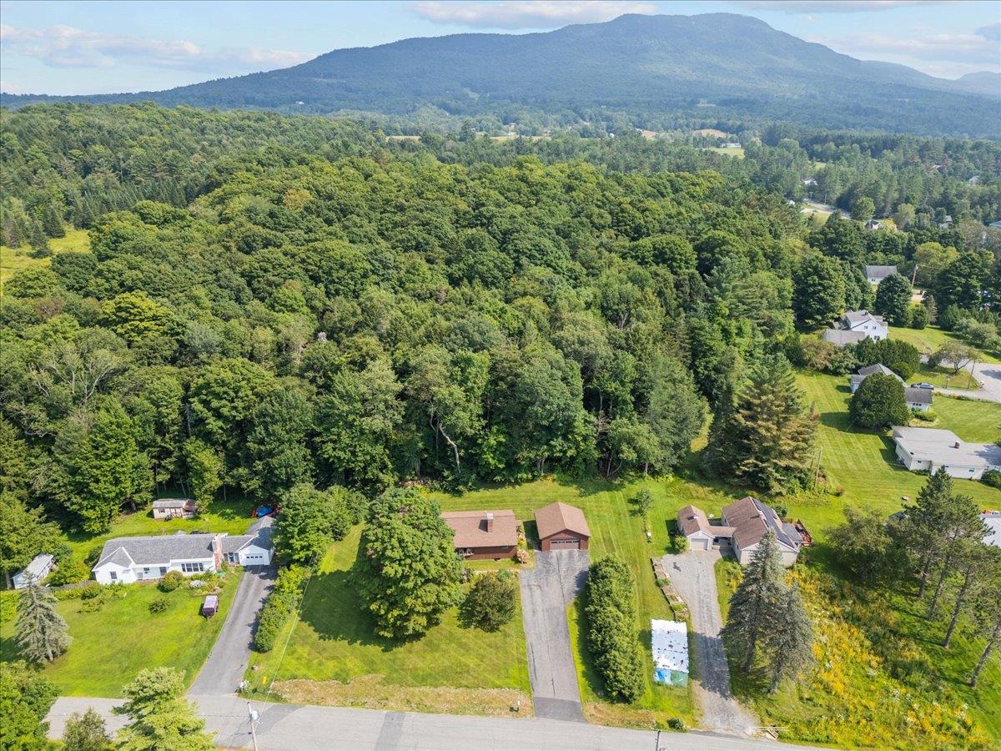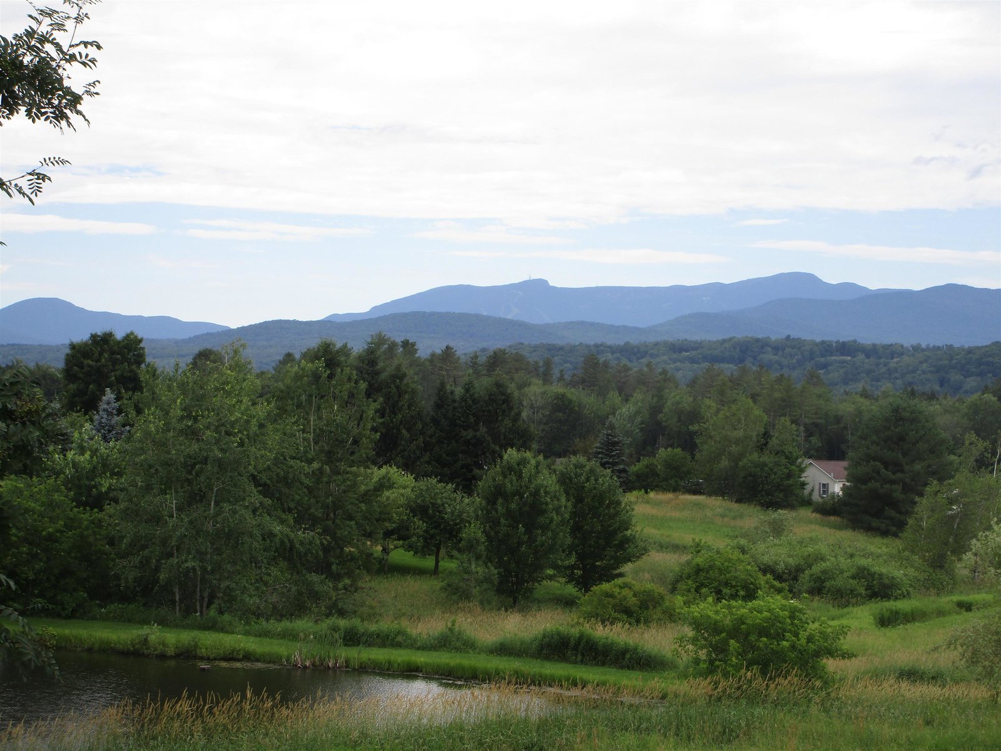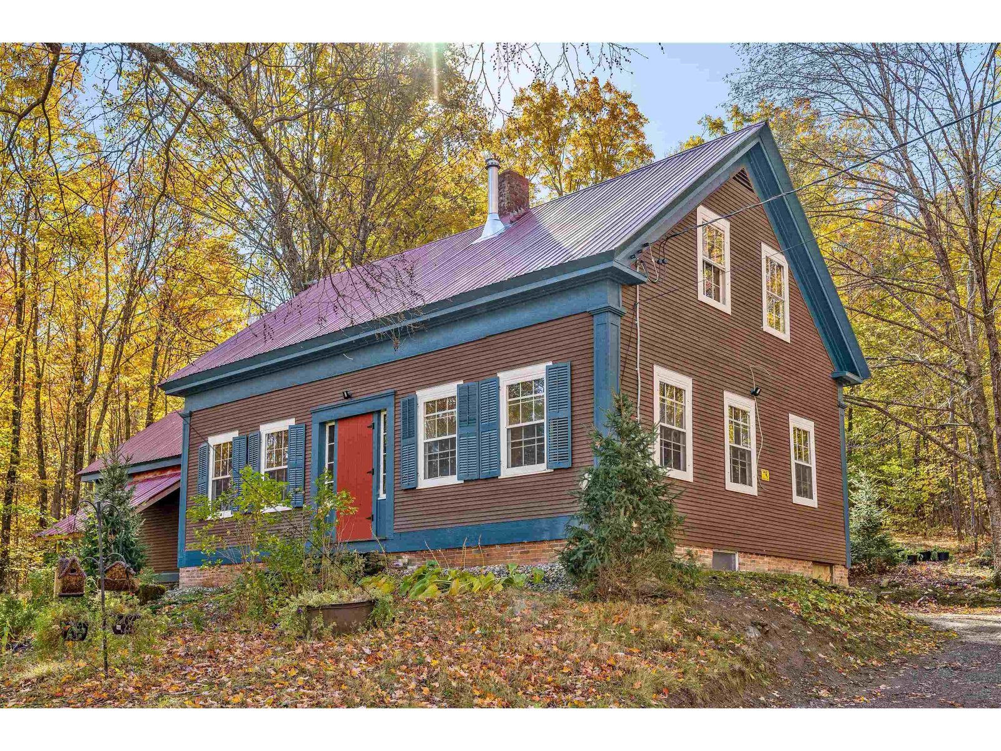149 Carpentier Hill Road Morristown, Vermont 05661 MLS# 4834991
 Back to Search Results
Next Property
Back to Search Results
Next Property
Sold Status
$465,000 Sold Price
House Type
3 Beds
3 Baths
2,141 Sqft
Sold By Pall Spera Company Realtors-Stowe
Similar Properties for Sale
Request a Showing or More Info

Call: 802-863-1500
Mortgage Provider
Mortgage Calculator
$
$ Taxes
$ Principal & Interest
$
This calculation is based on a rough estimate. Every person's situation is different. Be sure to consult with a mortgage advisor on your specific needs.
Lamoille County
All this agent can say is "Wow!" If you are looking for a home that is the epitome of perfection you have found your home right here. Located only 5 minutes from the village but in a country setting that has views from almost every room to make you gasp. Only 8 yrs. young but feels like brand new. This home was designed by a respected architect and built under the watchful eye of a home owner who has been in the residential building business for decades. Glowing Brazilian cherry hardwood floors grace the living room that centers around a floor to ceiling brick fireplace. The open floorplan is sure to please. An island featuring seating for 4 separates the kitchen from the dining and living areas. Horizontal surfaces are adorned with black granite. A plethora of cabinetry has been carefully designed to flow perfectly. The laundry room is handily located just off the kitchen and is home to a soaking sink and lots of storage. The large master bedroom features a private bath with soaking tub and custom tile shower. The walk-out basement ensures that the 3rd bedroom has a safe exit point. There is also a 3/4 bath on this level. There is more room to finish off just the way you would like in this awesome, dry area. The garage is finished inside just like a home and has storage above and room for 4 cars. No expense has been spared. The roof is standing seam. Located at the end of a town road you will love the privacy that comes with this fastidiously kept home. †
Property Location
Property Details
| Sold Price $465,000 | Sold Date Dec 17th, 2020 | |
|---|---|---|
| List Price $469,000 | Total Rooms 9 | List Date Oct 19th, 2020 |
| Cooperation Fee Unknown | Lot Size 2.43 Acres | Taxes $8,623 |
| MLS# 4834991 | Days on Market 1494 Days | Tax Year 2020 |
| Type House | Stories 1 | Road Frontage 200 |
| Bedrooms 3 | Style Contemporary | Water Frontage |
| Full Bathrooms 1 | Finished 2,141 Sqft | Construction No, Existing |
| 3/4 Bathrooms 2 | Above Grade 1,844 Sqft | Seasonal No |
| Half Bathrooms 0 | Below Grade 297 Sqft | Year Built 2012 |
| 1/4 Bathrooms 0 | Garage Size 4 Car | County Lamoille |
| Interior FeaturesBlinds, Cathedral Ceiling, Ceiling Fan, Dining Area, Fireplace - Wood, Hearth, Kitchen Island, Primary BR w/ BA, Soaking Tub, Walk-in Closet, Laundry - 1st Floor |
|---|
| Equipment & AppliancesRange-Electric, Refrigerator, Microwave, Washer, Dryer, Mini Split, Central Vacuum, CO Detector, Smoke Detectr-Hard Wired |
| Primary Bedroom 13x18, 1st Floor | Bedroom 11x12, 1st Floor | Kitchen 10.5 x 13.5, 1st Floor |
|---|
| ConstructionWood Frame |
|---|
| BasementWalkout, Concrete, Partially Finished, Interior Stairs, Stairs - Interior, Walkout, Stairs - Basement |
| Exterior FeaturesDeck, Porch - Covered, Storage, Window Screens, Windows - Double Pane |
| Exterior Vinyl Siding | Disability Features 1st Floor 3/4 Bathrm, 1st Floor Bedroom, 1st Floor Full Bathrm, One-Level Home, Bathrm w/tub, Access. Parking, Bathrm w/step-in Shower, Bathroom w/Tub, Hard Surface Flooring, One-Level Home, Paved Parking, 1st Floor Laundry |
|---|---|
| Foundation Poured Concrete | House Color lt yellow |
| Floors Hardwood, Ceramic Tile | Building Certifications |
| Roof Shingle-Architectural | HERS Index |
| DirectionsFrom the center of Morrisville Village at the 4 way intersection, go south on Rte. 100, take L onto Randolph Rd., continue to Cottage St. and turn R, continue to Beacon Hill turn, L onto Beacon Hill, continue on Beacon Hill, do NOT turn L, go straight and you will see a stone on the left with 149. |
|---|
| Lot DescriptionYes, Mountain View, Landscaped, Near Country Club, Near Golf Course, Near Hospital, Near Paths, Near Shopping |
| Garage & Parking Detached, Auto Open, Direct Entry, Finished, Storage Above, Driveway, Garage |
| Road Frontage 200 | Water Access |
|---|---|
| Suitable Use | Water Type |
| Driveway Circular, Paved | Water Body |
| Flood Zone No | Zoning 2A |
| School District Lamoille South | Middle Peoples Academy Middle Level |
|---|---|
| Elementary Morristown Elementary School | High Peoples Academy |
| Heat Fuel Oil | Excluded |
|---|---|
| Heating/Cool Hot Water, Baseboard | Negotiable |
| Sewer Leach Field - Conventionl | Parcel Access ROW |
| Water Drilled Well | ROW for Other Parcel |
| Water Heater Domestic, Off Boiler | Financing |
| Cable Co | Documents |
| Electric Circuit Breaker(s), 200 Amp | Tax ID 414-129-13153 |

† The remarks published on this webpage originate from Listed By Jane Barbour of Barbour Real Estate, Inc. via the PrimeMLS IDX Program and do not represent the views and opinions of Coldwell Banker Hickok & Boardman. Coldwell Banker Hickok & Boardman cannot be held responsible for possible violations of copyright resulting from the posting of any data from the PrimeMLS IDX Program.

