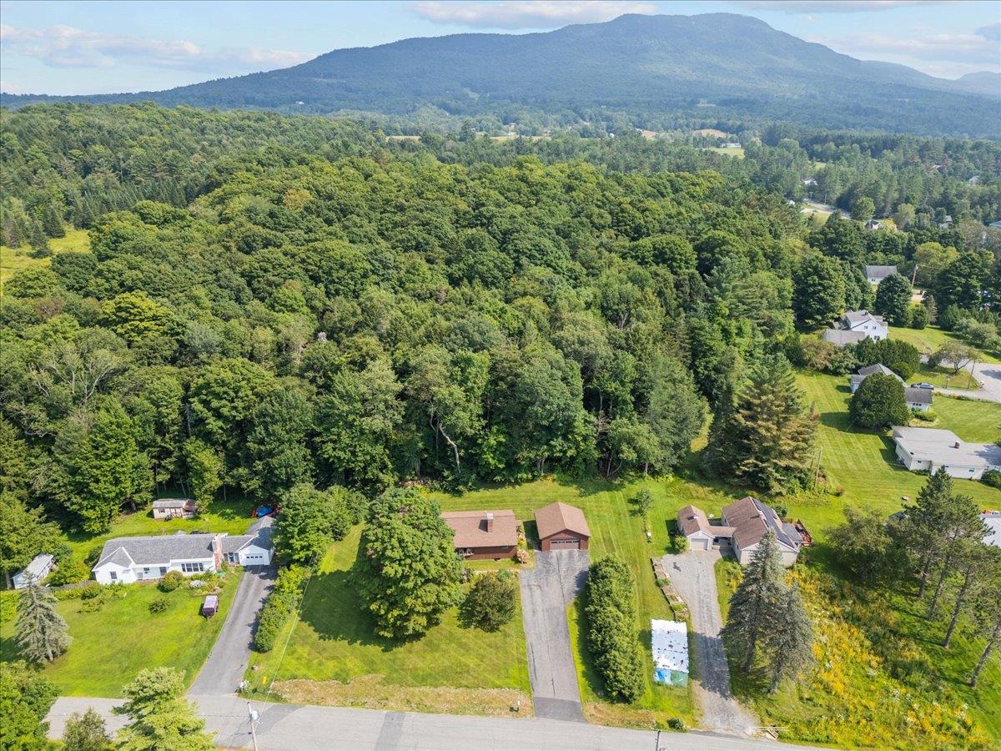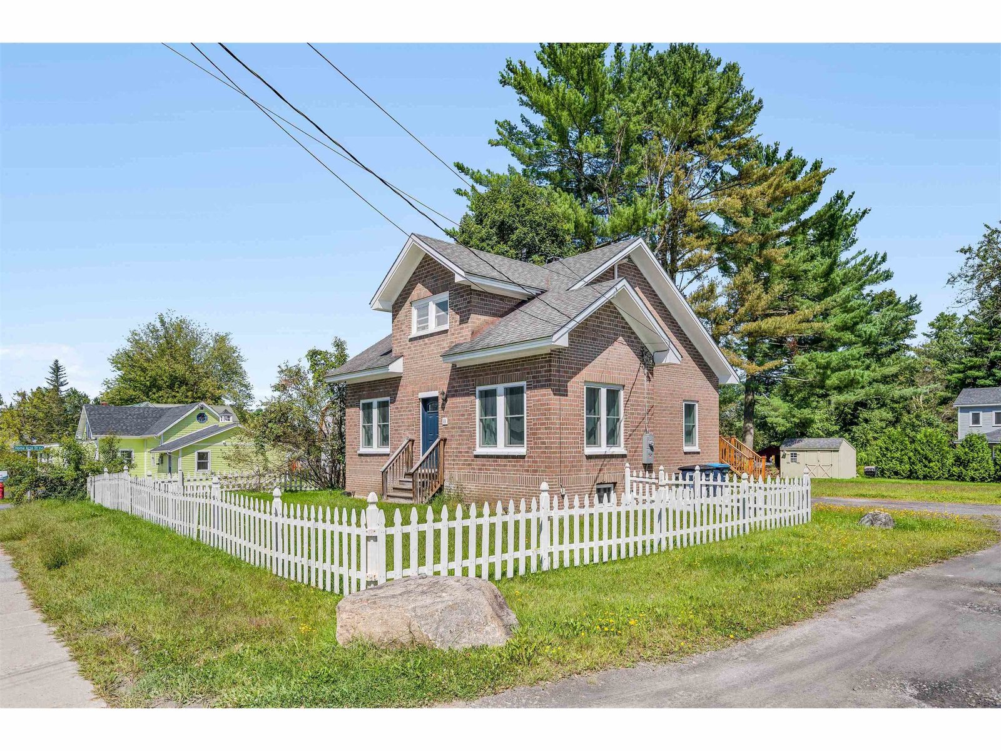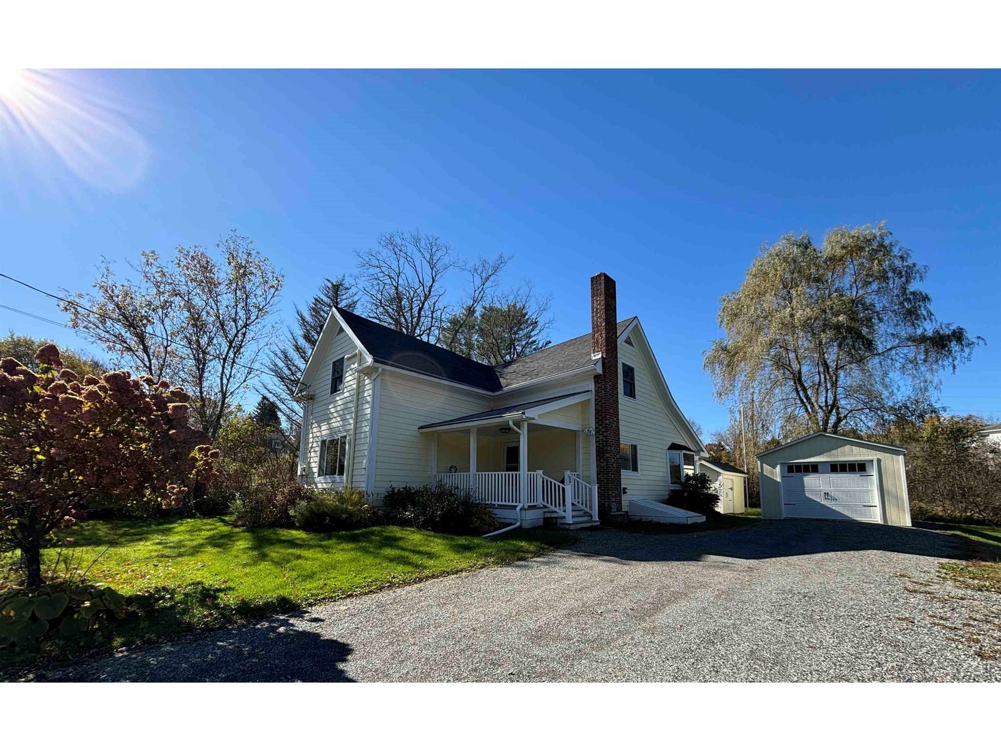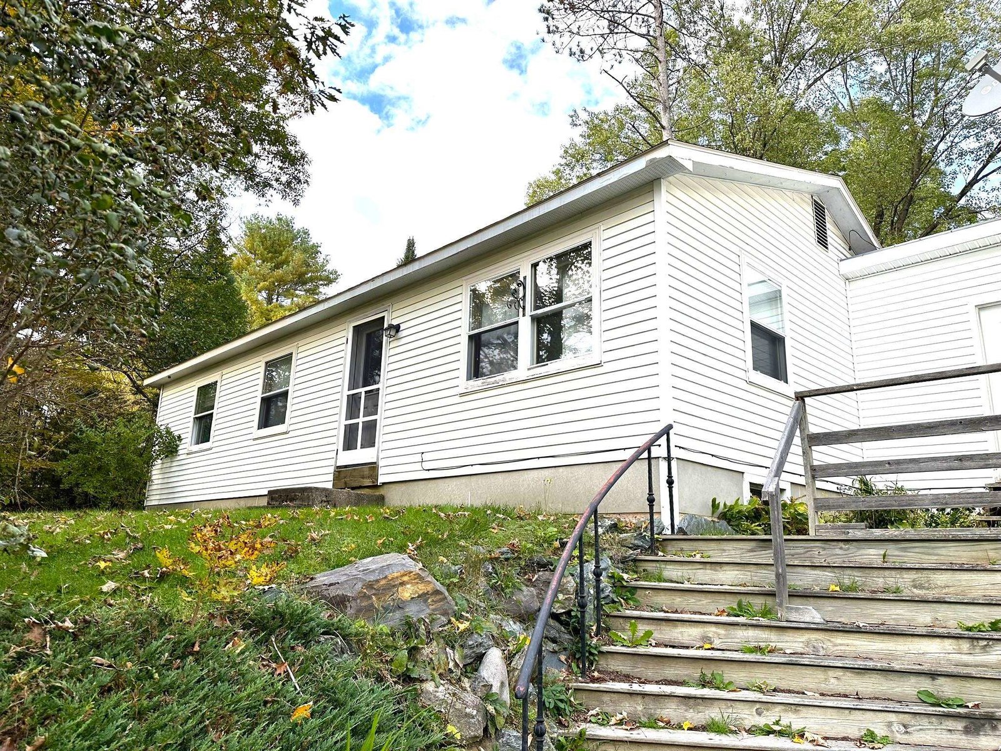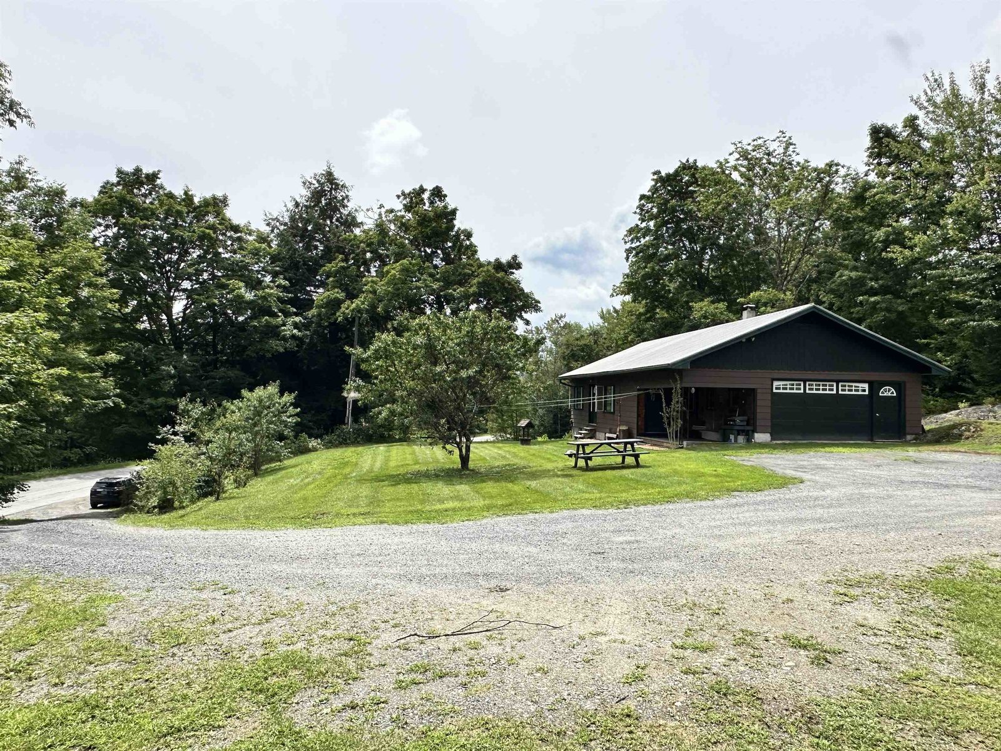Sold Status
$429,500 Sold Price
House Type
2 Beds
2 Baths
1,350 Sqft
Sold By Barbour Real Estate, Inc.
Similar Properties for Sale
Request a Showing or More Info

Call: 802-863-1500
Mortgage Provider
Mortgage Calculator
$
$ Taxes
$ Principal & Interest
$
This calculation is based on a rough estimate. Every person's situation is different. Be sure to consult with a mortgage advisor on your specific needs.
Lamoille County
Construction is coming to a finish! Ooh- BRAND NEW! This home was thoughtfully designed and is being built with attention to detail. The building contractor of this home has been in business for over 50 yrs. Built to resemble a Vermont vintage barn but with a real touch of modern. Feast your eyes on the lofty cathedral ceiling & balcony in the open concept kitchen/living area which also boasts massive VT. crafted beams and posts as well as a bank of doors and full length windows that lead to a delightful stone patio where you'll enjoy close views of Elmore Mtn. Gather around the copious, handcrafted kitchen island for conversation & daily fare. Stainless Steel appliances come with the package! A convenient laundry room is located just off the kitchen & includes a full-size, stacked unit, washer and dryer. Each level has a bedroom and bath. Enjoy authentic wood, brick & ceramic tile floors. A rustic porch covers the main entryway where you'll find a welcoming, mudroom area w/a coat closet. Located just 5 minutes from Lake Elmore beach and boat access. The Copley hospital & golf course are in walking distance. Our thriving downtown, home to coffee shops & eateries, is 4 minutes away & our famous Lamoille Rail Trail for X/C Skiing, Biking & Snowmobiling is accessed in the heart of the village. Floorplan is attached and may vary just a bit from the actual home. . Municipal water and sewer. Located in village limits. Owner is a VT. Licensed Real Estate Agent. †
Property Location
Property Details
| Sold Price $429,500 | Sold Date Mar 29th, 2024 | |
|---|---|---|
| List Price $429,500 | Total Rooms 6 | List Date Dec 16th, 2023 |
| Cooperation Fee Unknown | Lot Size 0.23 Acres | Taxes $0 |
| MLS# 4980372 | Days on Market 341 Days | Tax Year |
| Type House | Stories 1 1/2 | Road Frontage 218 |
| Bedrooms 2 | Style Cape | Water Frontage |
| Full Bathrooms 1 | Finished 1,350 Sqft | Construction No, New Construction |
| 3/4 Bathrooms 1 | Above Grade 1,350 Sqft | Seasonal No |
| Half Bathrooms 0 | Below Grade 0 Sqft | Year Built 2023 |
| 1/4 Bathrooms 0 | Garage Size Car | County Lamoille |
| Interior FeaturesCathedral Ceiling, Ceiling Fan, Kitchen Island, Primary BR w/ BA, Laundry - 1st Floor |
|---|
| Equipment & AppliancesRefrigerator, Range-Electric, Dishwasher, Washer, Microwave, Dryer, Water Heater - Electric |
| Bedroom with Bath 1st Floor | Bedroom with Bath 2nd Floor | Kitchen 11x14, 1st Floor |
|---|---|---|
| Laundry Room 1st Floor | Living Room 12x14, 1st Floor | Bath - Full 1st Floor |
| Bath - 3/4 2nd Floor |
| ConstructionWood Frame |
|---|
| Basement |
| Exterior FeaturesPatio, Porch - Covered, Windows - Energy Star, Windows - Low E |
| Exterior Clapboard, Wood Siding | Disability Features 1st Floor Bedroom, 1st Floor Full Bathrm, Bathrm w/tub, Access. Parking, Access. Laundry No Steps, Bathroom w/Tub, Hard Surface Flooring, 1st Floor Laundry |
|---|---|
| Foundation Slab - Concrete | House Color White |
| Floors Brick, Ceramic Tile, Wood | Building Certifications |
| Roof Metal | HERS Index |
| DirectionsFrom center of downtown Morrisville coming from Stowe, go straight at four-way stop. Bear right onto Route 12, continue for approximately 1 mile. Turn left onto Demars Rd., driveway immediately on left. |
|---|
| Lot DescriptionYes, Mountain, Near Bus/Shuttle, Village, Near Shopping, Neighborhood, Village, Near Public Transportatn, Near Hospital |
| Garage & Parking Driveway, On-Site |
| Road Frontage 218 | Water Access |
|---|---|
| Suitable Use | Water Type |
| Driveway Gravel | Water Body |
| Flood Zone No | Zoning LDR |
| School District Lamoille South | Middle Peoples Academy Middle Level |
|---|---|
| Elementary Morristown Elementary School | High Peoples Academy |
| Heat Fuel Gas-LP/Bottle | Excluded |
|---|---|
| Heating/Cool None, Direct Vent, Gas Heater - Vented | Negotiable |
| Sewer Community | Parcel Access ROW |
| Water Community | ROW for Other Parcel |
| Water Heater Electric | Financing |
| Cable Co X-Finity | Documents Town Permit, Building Permit, Deed, Survey, Property Disclosure, Plot Plan, Town Approvals, Town Permit |
| Electric 200 Amp | Tax ID 414-129-11306 |

† The remarks published on this webpage originate from Listed By Jane Barbour of Barbour Real Estate, Inc. via the PrimeMLS IDX Program and do not represent the views and opinions of Coldwell Banker Hickok & Boardman. Coldwell Banker Hickok & Boardman cannot be held responsible for possible violations of copyright resulting from the posting of any data from the PrimeMLS IDX Program.

 Back to Search Results
Back to Search Results