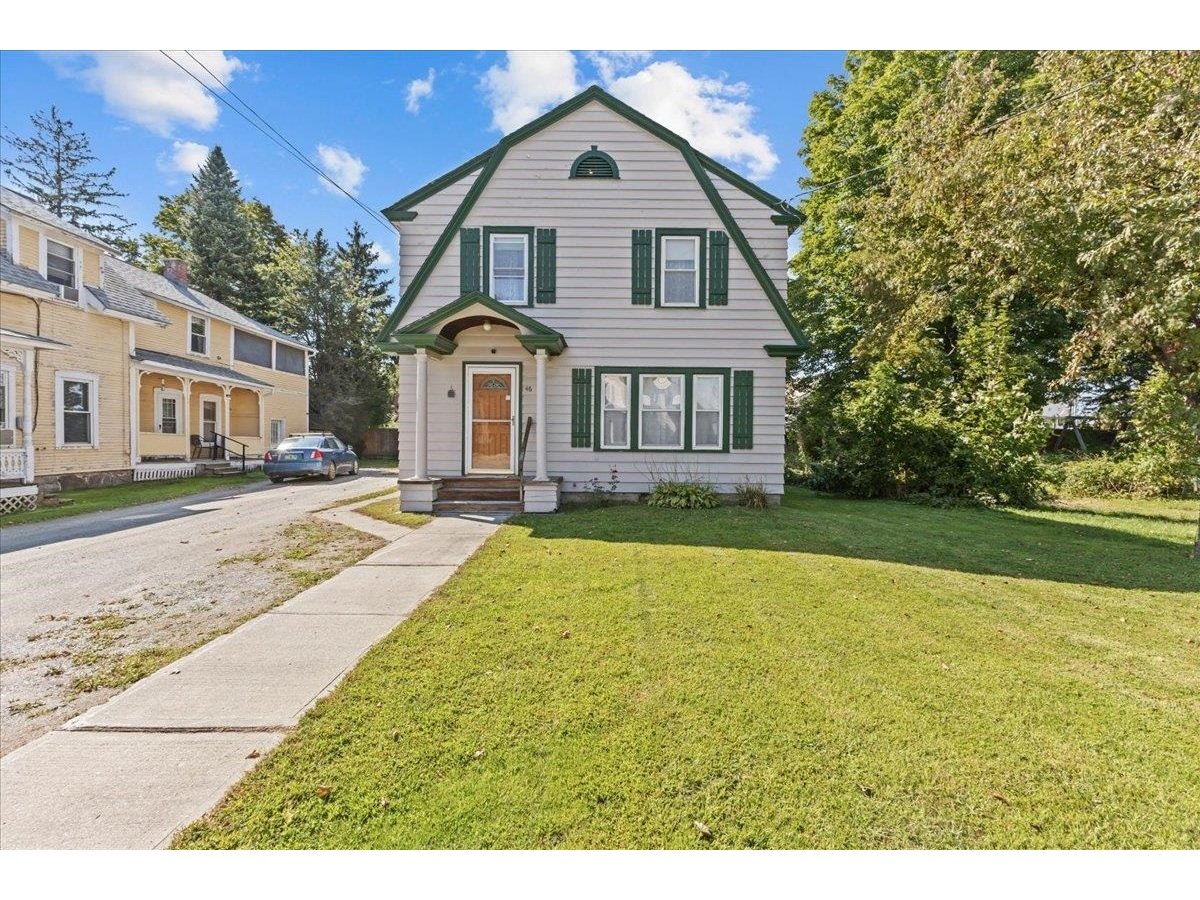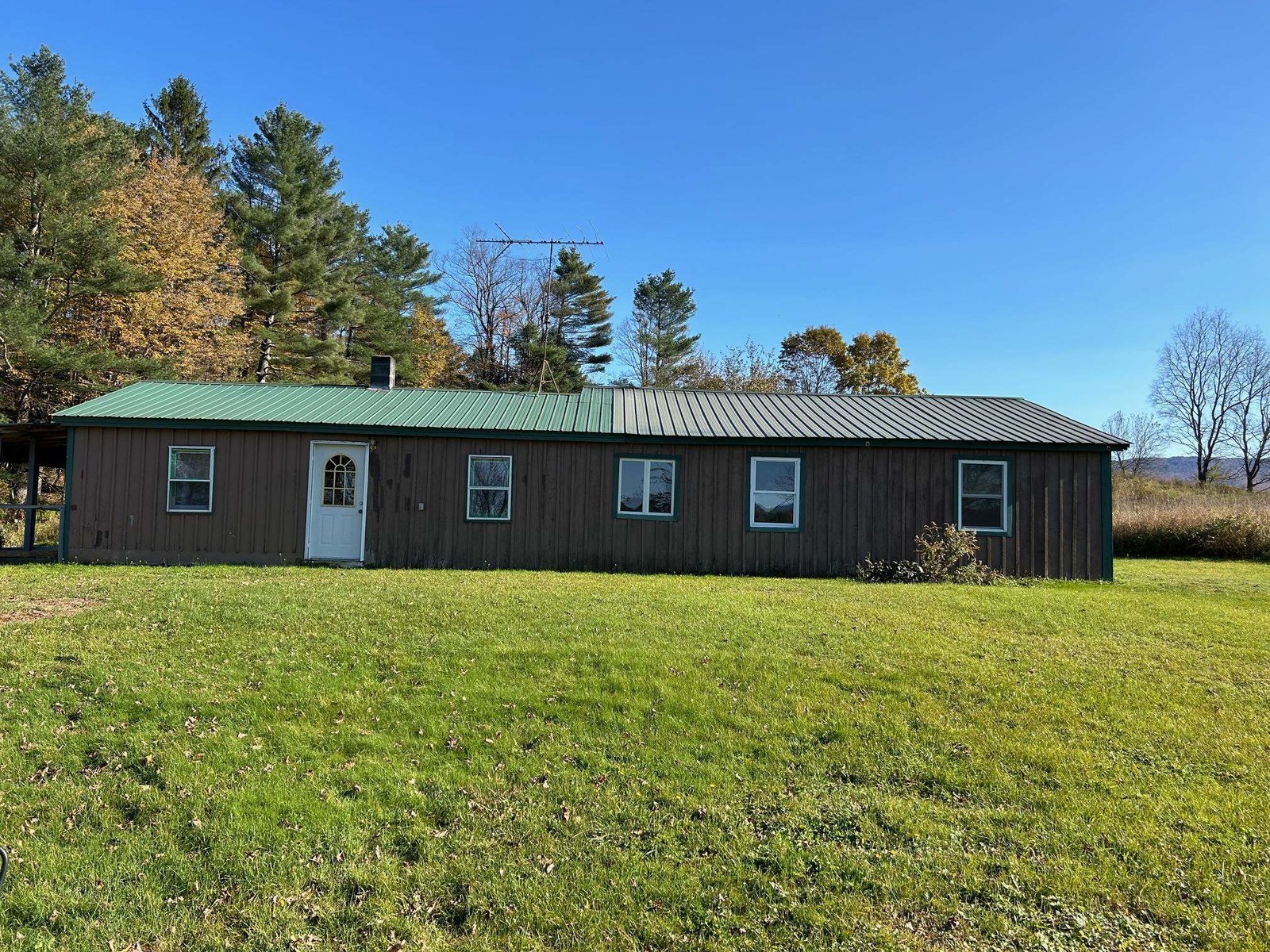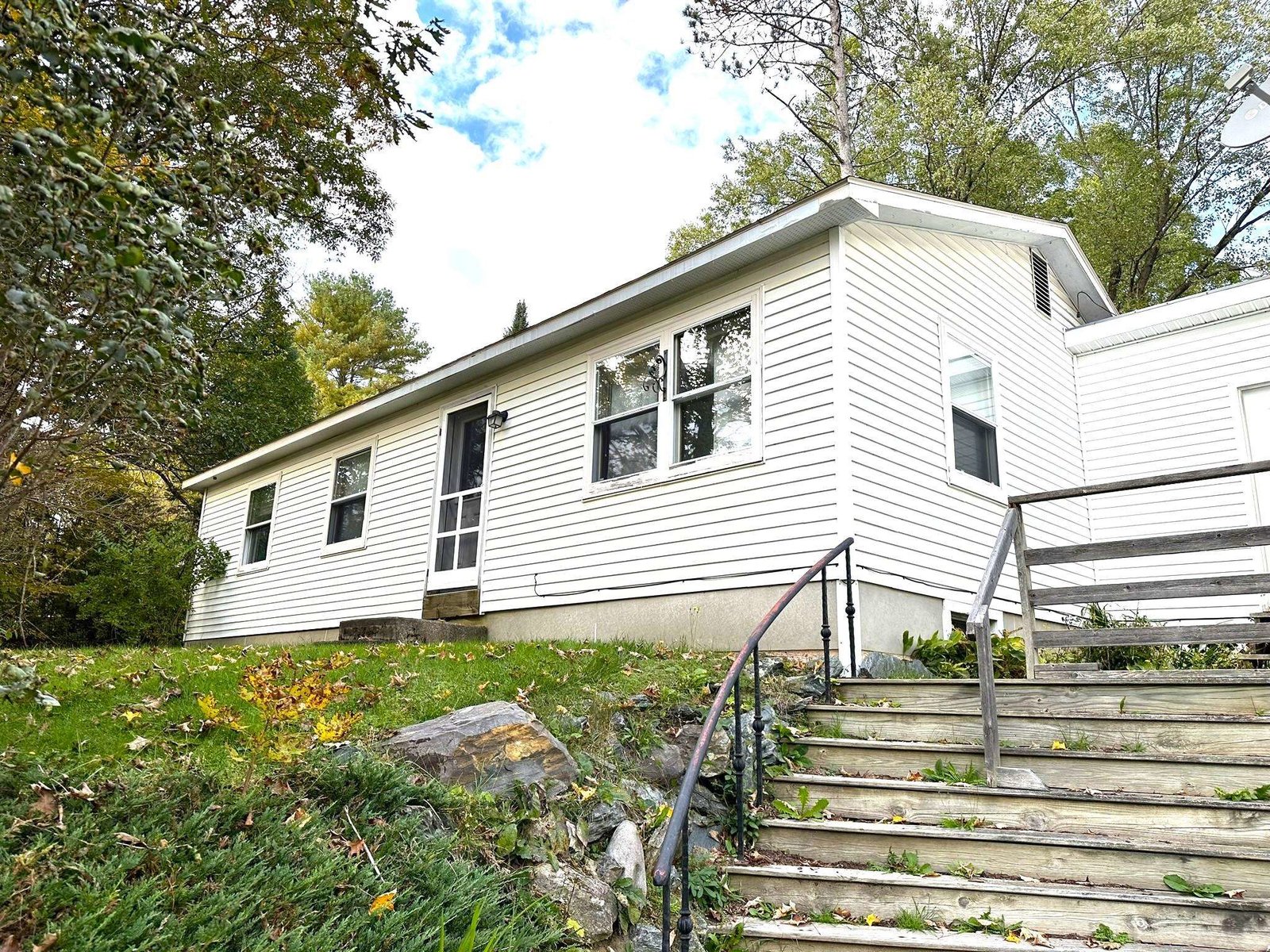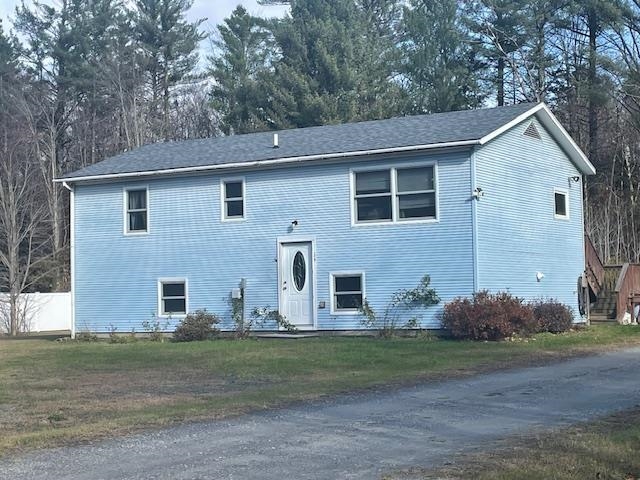Sold Status
$285,000 Sold Price
House Type
4 Beds
2 Baths
1,472 Sqft
Sold By Green Light Real Estate
Similar Properties for Sale
Request a Showing or More Info

Call: 802-863-1500
Mortgage Provider
Mortgage Calculator
$
$ Taxes
$ Principal & Interest
$
This calculation is based on a rough estimate. Every person's situation is different. Be sure to consult with a mortgage advisor on your specific needs.
Lamoille County
Positioned on a corner lot within the sought-after Maple Street neighborhood, this 4-bedroom homes presents a touch of historic charm, boasting almost 1500 square feet of living space. Its prime location places it conveniently near the Hospital, Village center, and Copley Country Club. Access can be gained either through the main front entrance or the sunlit side sunroom, providing an ideal space for relaxation. The main level encompasses a generously sized kitchen, a spacious living room, and a formal dining room that could easily serve as a den or office. Ascending to the second floor, you'll discover four bedrooms adorned with hardwood floors, yearning to be uncovered, alongside a full bathroom. The third floor reveals an accessible walk-up attic area, perfect for supplementary storage or even a recreational room. Abundant storage options are available, including a two-car garage and an unfinished basement. †
Property Location
Property Details
| Sold Price $285,000 | Sold Date Oct 24th, 2023 | |
|---|---|---|
| List Price $285,000 | Total Rooms 7 | List Date Aug 25th, 2023 |
| Cooperation Fee Unknown | Lot Size 0.1 Acres | Taxes $4,182 |
| MLS# 4967281 | Days on Market 454 Days | Tax Year 23 |
| Type House | Stories 2 | Road Frontage 175 |
| Bedrooms 4 | Style Multi Level, Cape | Water Frontage |
| Full Bathrooms 1 | Finished 1,472 Sqft | Construction No, New Construction |
| 3/4 Bathrooms 0 | Above Grade 1,472 Sqft | Seasonal Unknown |
| Half Bathrooms 1 | Below Grade 0 Sqft | Year Built 1938 |
| 1/4 Bathrooms 0 | Garage Size 2 Car | County Lamoille |
| Interior FeaturesDining Area, Natural Woodwork, Laundry - 1st Floor, Attic – Walkup |
|---|
| Equipment & AppliancesNone, CO Detector, Forced Air |
| ConstructionWood Frame |
|---|
| BasementInterior, Unfinished, Concrete |
| Exterior Features |
| Exterior Vinyl | Disability Features |
|---|---|
| Foundation Concrete | House Color |
| Floors Carpet, Laminate, Wood | Building Certifications |
| Roof Shingle | HERS Index |
| Directions |
|---|
| Lot Description, Corner, City Lot |
| Garage & Parking Detached, |
| Road Frontage 175 | Water Access |
|---|---|
| Suitable Use | Water Type |
| Driveway Paved | Water Body |
| Flood Zone No | Zoning residential |
| School District NA | Middle |
|---|---|
| Elementary | High |
| Heat Fuel Oil | Excluded |
|---|---|
| Heating/Cool None | Negotiable |
| Sewer Public | Parcel Access ROW |
| Water Public | ROW for Other Parcel |
| Water Heater Off Boiler | Financing |
| Cable Co | Documents |
| Electric Circuit Breaker(s) | Tax ID 414-129-11913 |

† The remarks published on this webpage originate from Listed By Jason Lefebvre of RE/MAX North Professionals via the PrimeMLS IDX Program and do not represent the views and opinions of Coldwell Banker Hickok & Boardman. Coldwell Banker Hickok & Boardman cannot be held responsible for possible violations of copyright resulting from the posting of any data from the PrimeMLS IDX Program.

 Back to Search Results
Back to Search Results










