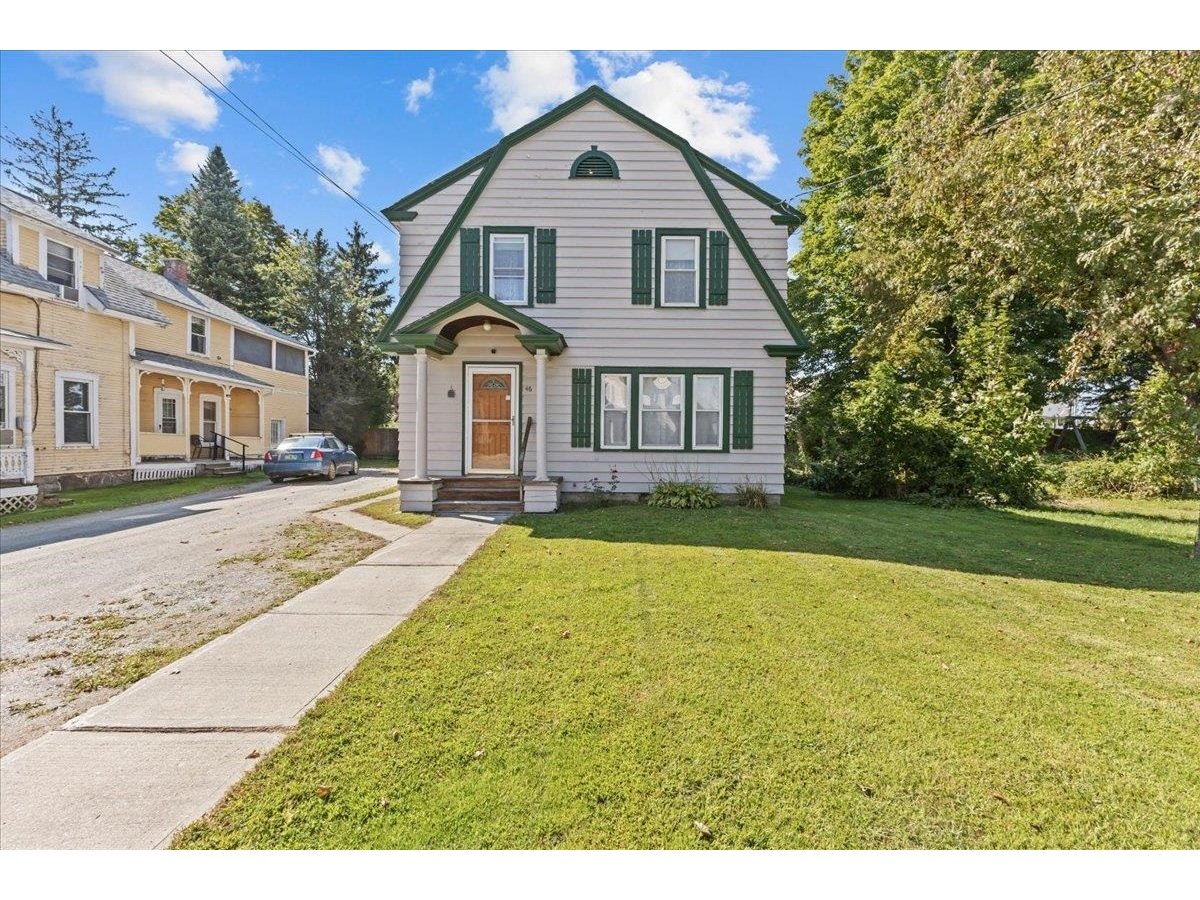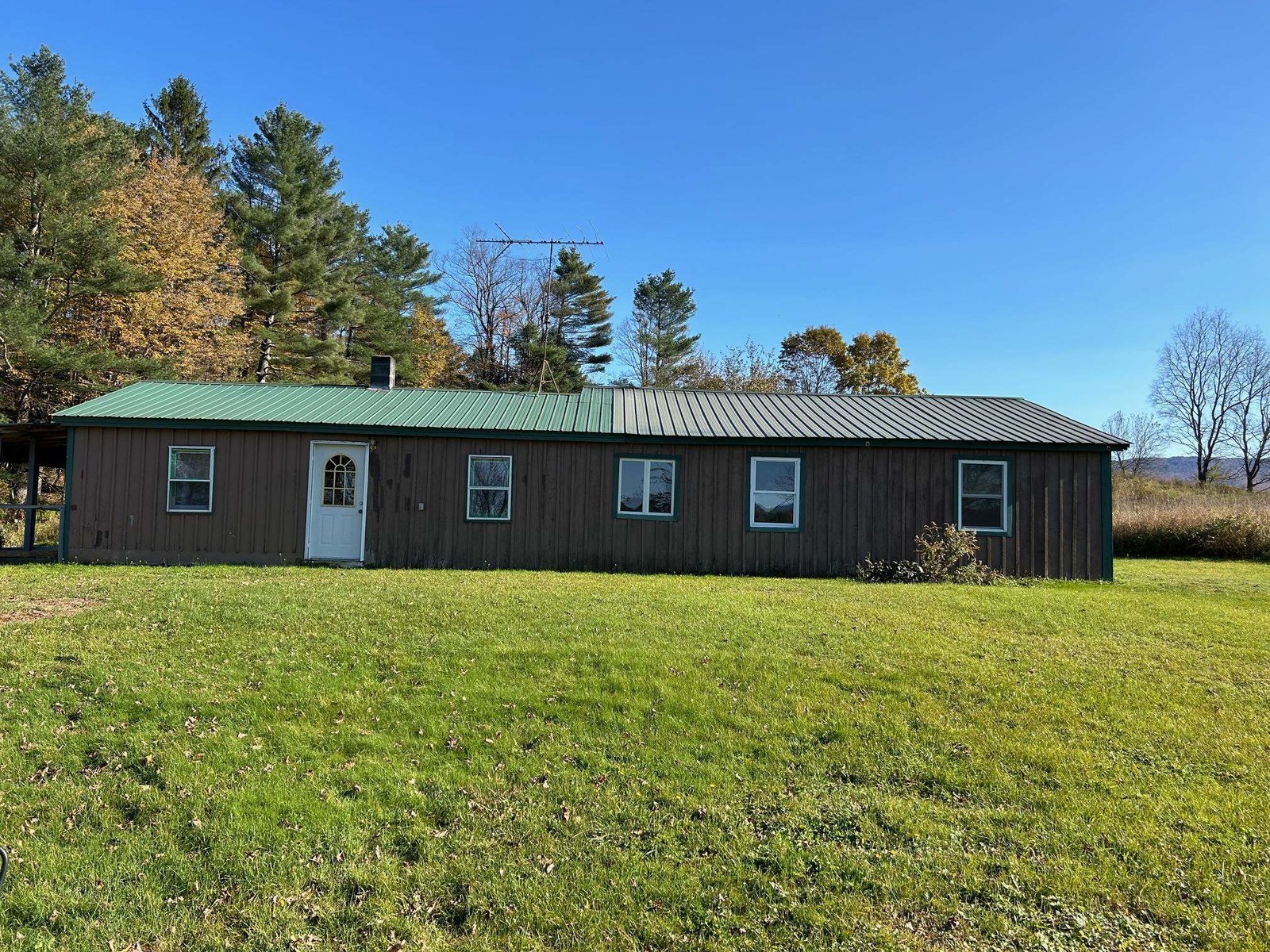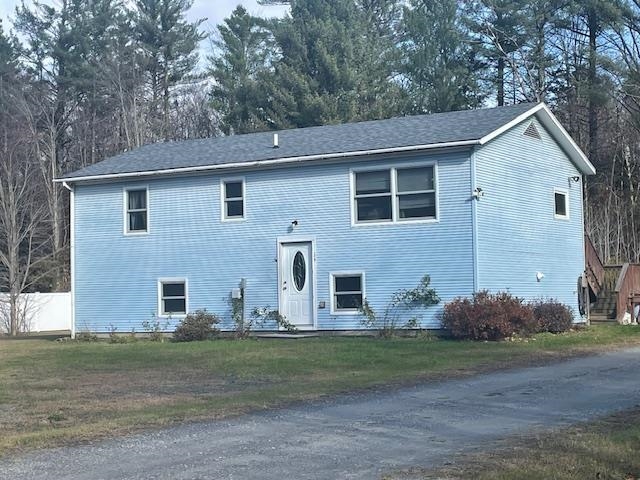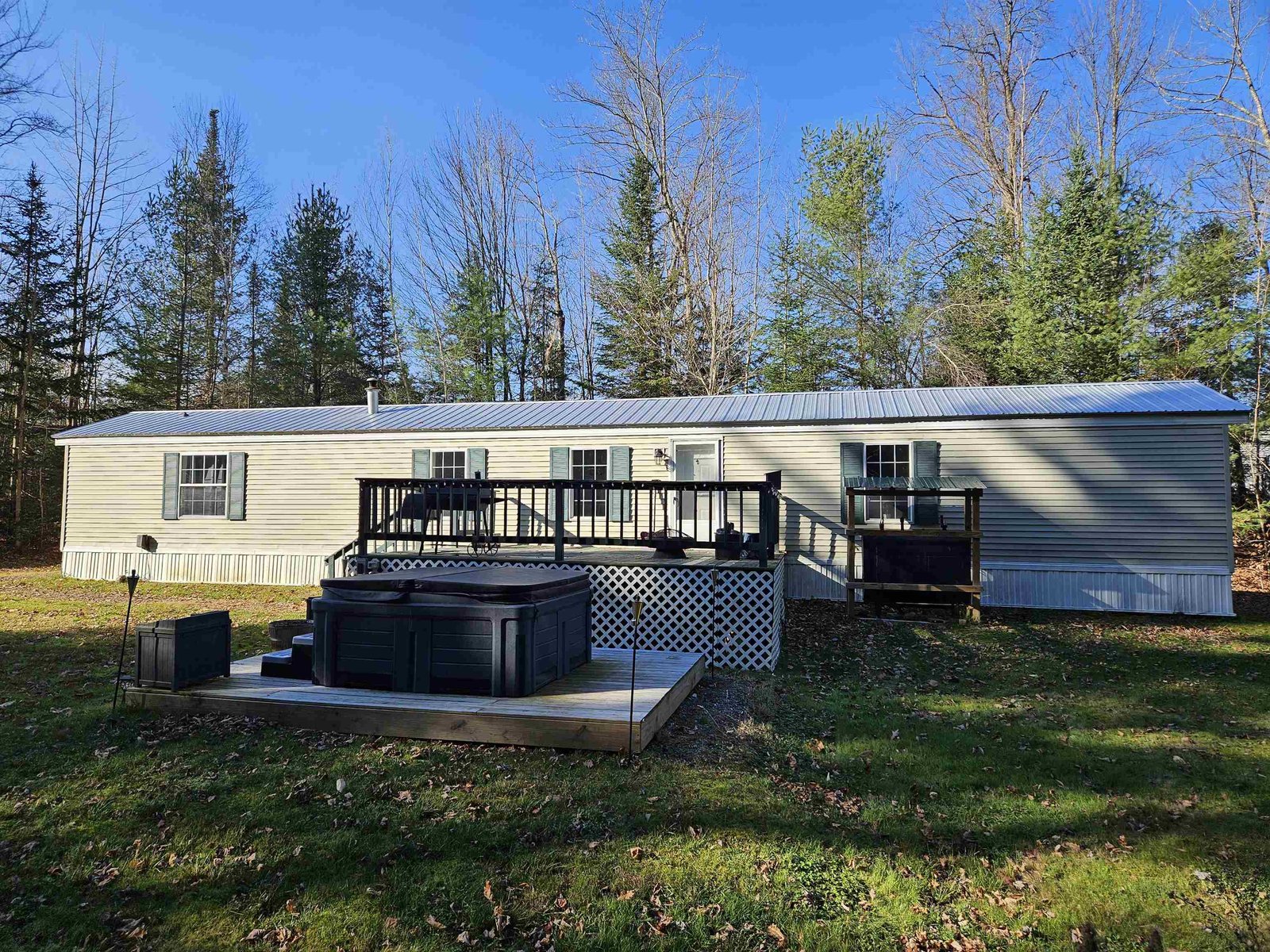Sold Status
$205,000 Sold Price
House Type
5 Beds
3 Baths
2,225 Sqft
Sold By
Similar Properties for Sale
Request a Showing or More Info

Call: 802-863-1500
Mortgage Provider
Mortgage Calculator
$
$ Taxes
$ Principal & Interest
$
This calculation is based on a rough estimate. Every person's situation is different. Be sure to consult with a mortgage advisor on your specific needs.
Lamoille County
Large 5 bedroom home in Red Pine Estates with many great features. The house is minutes away from grocery stores, shopping centers and the newly constructed Rte 100/15 intersection. Because of the central location you can get to practically anywhere in Northern VT with ease. The interior has a master suite, guest bedroom and bathroom, study, wood shop, basement play room, storage area with built in shelving, outside fire pit, garden area and one of the largest lots on the street. The owner will even leave the kegerator in the wood shop for the buyer. The price for the value is better than anything else in the market for a market segment that is in high demand. This property has plenty of space and a very, very convenient location. †
Property Location
Property Details
| Sold Price $205,000 | Sold Date Jan 29th, 2016 | |
|---|---|---|
| List Price $205,000 | Total Rooms 11 | List Date Sep 24th, 2015 |
| Cooperation Fee Unknown | Lot Size 2 Acres | Taxes $5,228 |
| MLS# 4452777 | Days on Market 3349 Days | Tax Year 2014 |
| Type House | Stories 2 | Road Frontage 356 |
| Bedrooms 5 | Style Freestanding, Colonial | Water Frontage |
| Full Bathrooms 2 | Finished 2,225 Sqft | Construction Existing |
| 3/4 Bathrooms 0 | Above Grade 2,050 Sqft | Seasonal No |
| Half Bathrooms 1 | Below Grade 175 Sqft | Year Built 1984 |
| 1/4 Bathrooms 0 | Garage Size 0 Car | County Lamoille |
| Interior FeaturesKitchen, Living Room, Office/Study, Smoke Det-Hdwired w/Batt, Natural Woodwork, 2nd Floor Laundry, Primary BR with BA, Attic, Walk-in Closet, Cable, Cable Internet |
|---|
| Equipment & AppliancesRefrigerator, Washer, Dishwasher, Range-Gas, Exhaust Hood, Dryer, Satellite Dish, CO Detector |
| Primary Bedroom 17'x 11' 2nd Floor | 2nd Bedroom 10'x 10'10" 2nd Floor | 3rd Bedroom 10'x 10' 2nd Floor |
|---|---|---|
| 4th Bedroom 9'x 10' 2nd Floor | 5th Bedroom 9'x 10' 1st Floor | Living Room 19'x 14' |
| Kitchen 8'x 10' | Dining Room 9'x 11' 1st Floor | Family Room 15'x 11' 1st Floor |
| Half Bath 1st Floor | Full Bath 2nd Floor | Full Bath 2nd Floor |
| ConstructionExisting |
|---|
| BasementInterior, Locked Storage Space, Interior Stairs, Concrete, Full, Partially Finished |
| Exterior FeaturesPatio, Window Screens, Porch-Covered, Shed, Underground Utilities |
| Exterior Clapboard | Disability Features |
|---|---|
| Foundation Concrete | House Color Green |
| Floors Vinyl, Carpet, Hardwood | Building Certifications |
| Roof Shingle-Asphalt | HERS Index |
| DirectionsFrom Rte 15 take Center Rd North. Red Pine Estate is on left. House is on left on Red Pine Estates. |
|---|
| Lot DescriptionSubdivision, Wooded Setting, Wooded |
| Garage & Parking Driveway |
| Road Frontage 356 | Water Access |
|---|---|
| Suitable UseNot Applicable | Water Type |
| Driveway Gravel | Water Body |
| Flood Zone No | Zoning Rural resident |
| School District Lamoille South | Middle Peoples Academy Middle Level |
|---|---|
| Elementary Morristown Elementary School | High Peoples Academy |
| Heat Fuel Gas-LP/Bottle | Excluded |
|---|---|
| Heating/Cool Whole House Fan, Hot Air | Negotiable |
| Sewer 1000 Gallon, Private, Septic, Leach Field, Concrete | Parcel Access ROW No |
| Water Community, Public | ROW for Other Parcel |
| Water Heater Gas-Lp/Bottle, Owned | Financing |
| Cable Co Comcast | Documents Town Permit, Property Disclosure, Deed, Septic Design |
| Electric Circuit Breaker(s) | Tax ID 414-129-11781 |

† The remarks published on this webpage originate from Listed By Nick Lizotte of KW Vermont via the PrimeMLS IDX Program and do not represent the views and opinions of Coldwell Banker Hickok & Boardman. Coldwell Banker Hickok & Boardman cannot be held responsible for possible violations of copyright resulting from the posting of any data from the PrimeMLS IDX Program.

 Back to Search Results
Back to Search Results










