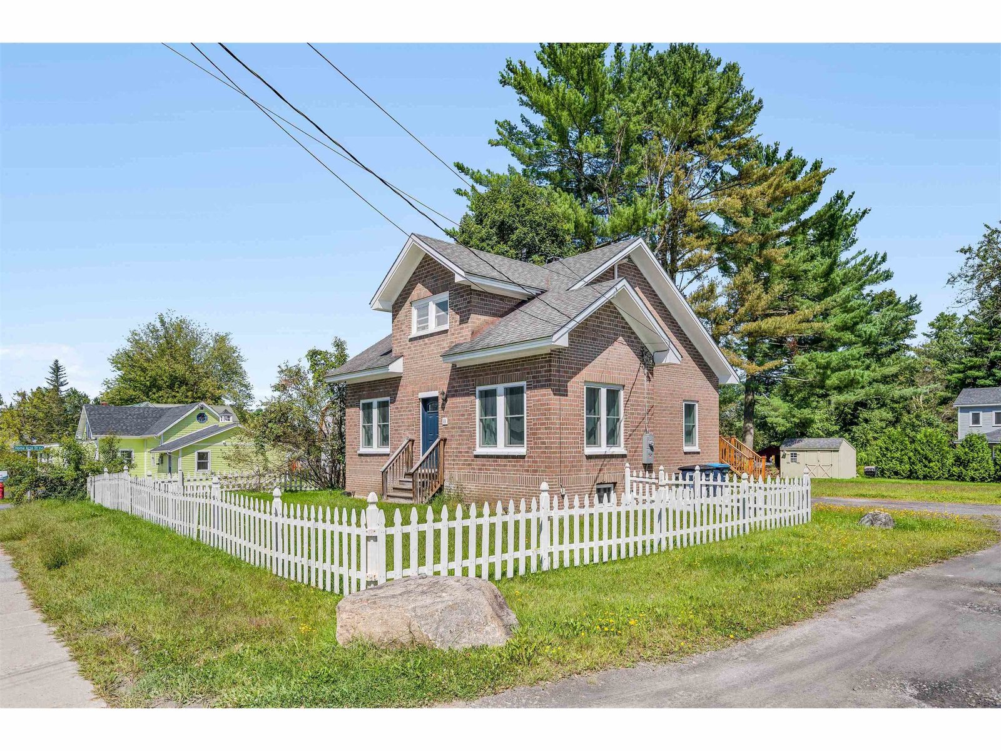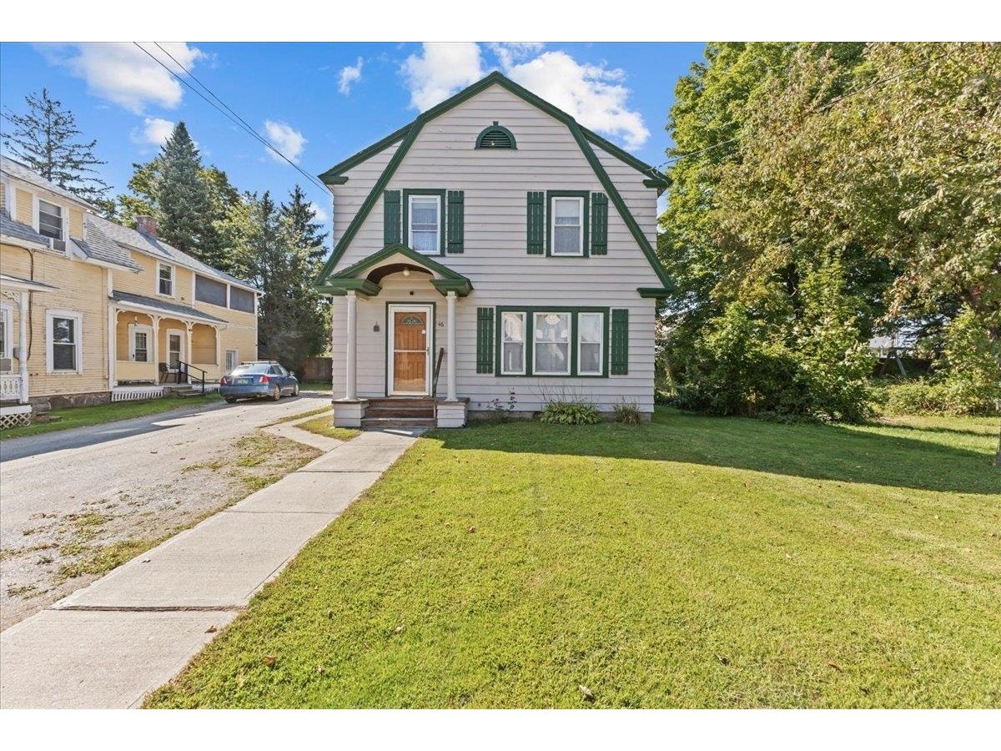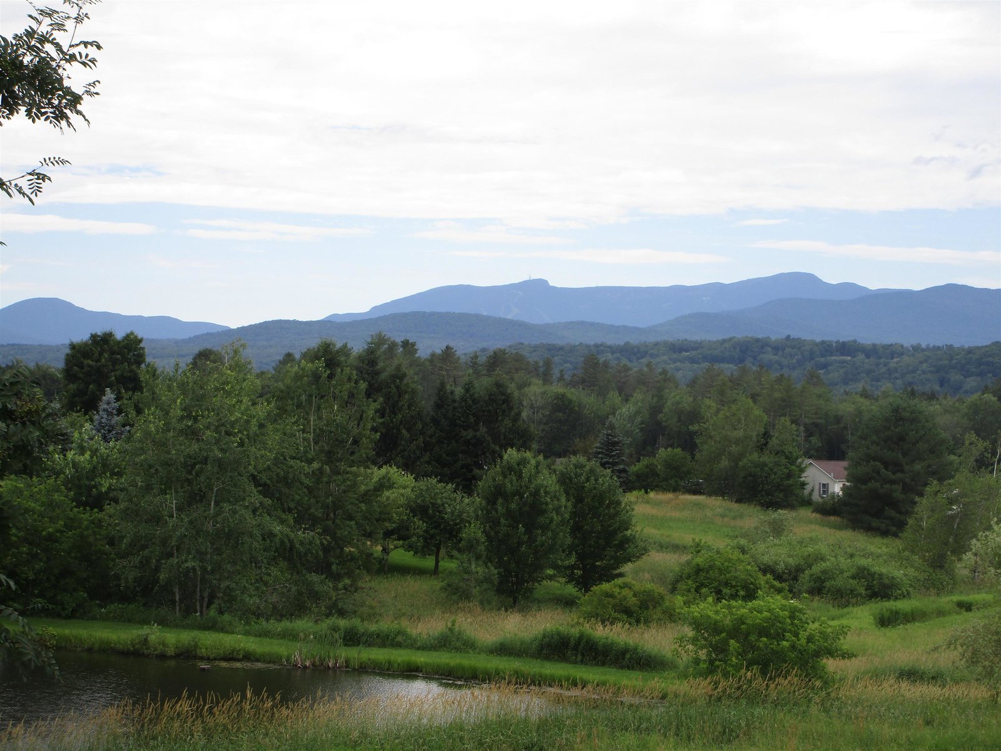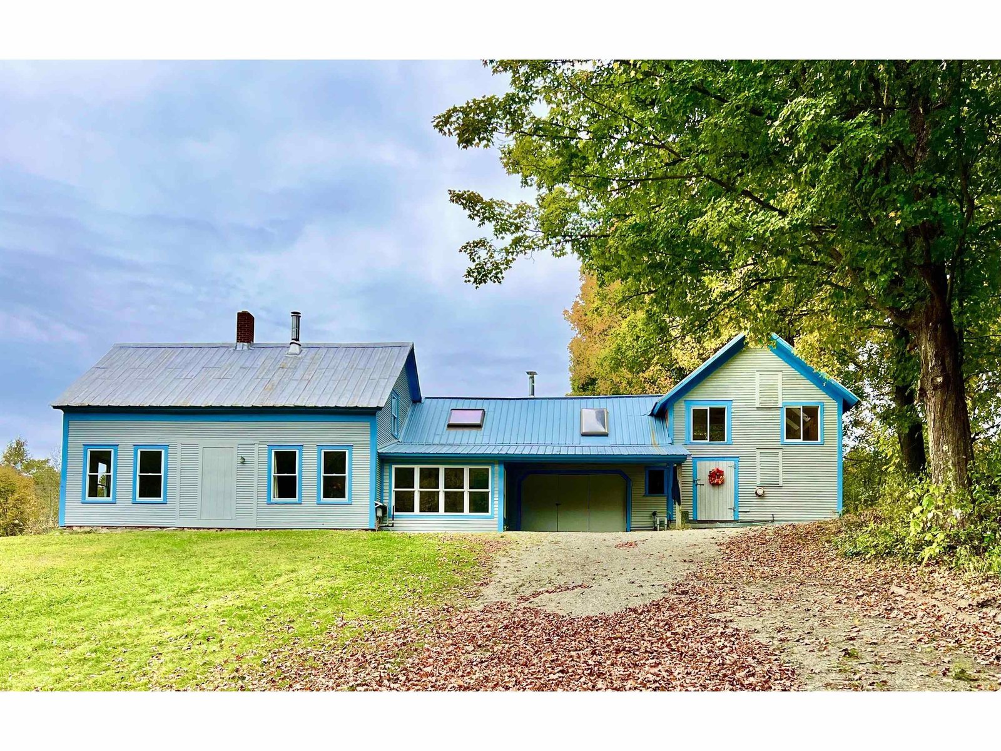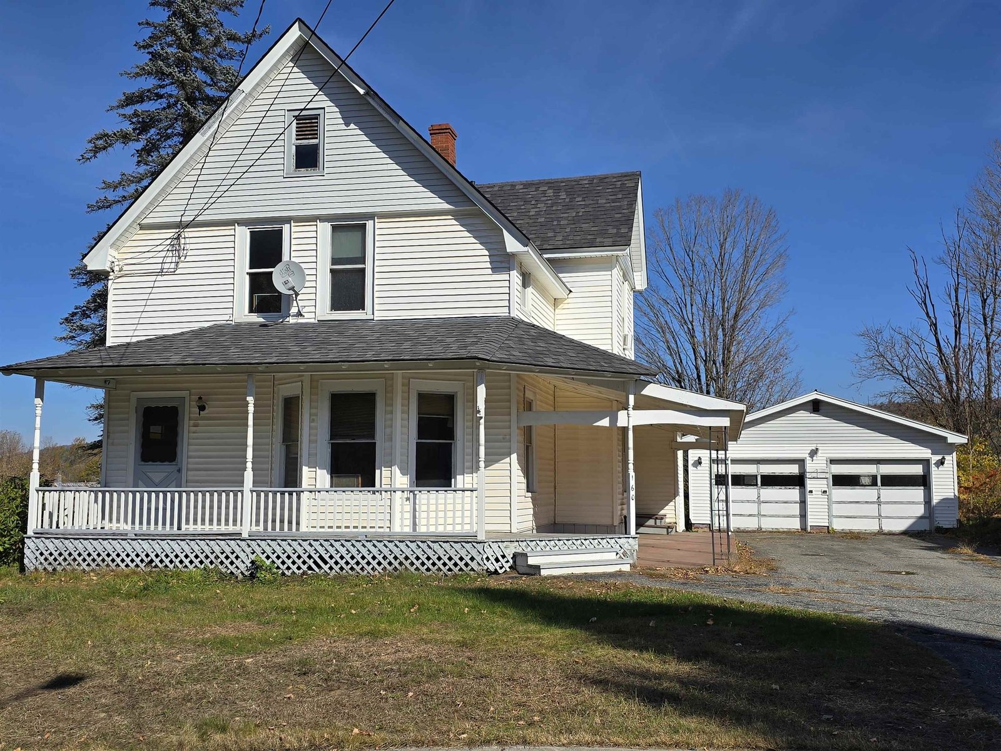Sold Status
$323,500 Sold Price
House Type
5 Beds
3 Baths
2,956 Sqft
Sold By Edge Realty Vermont
Similar Properties for Sale
Request a Showing or More Info

Call: 802-863-1500
Mortgage Provider
Mortgage Calculator
$
$ Taxes
$ Principal & Interest
$
This calculation is based on a rough estimate. Every person's situation is different. Be sure to consult with a mortgage advisor on your specific needs.
Lamoille County
Sitting upon a corner lot in the coveted Maple Street neighborhood, this 5 Bedroom home offers nearly 3000 square feet of historic charm with a level yard, centrally located to the Hospital and downtown. Even the Golf Course at Copley Country Club is only a couple hundred feet away! From the outside, you are greeted by a full width Gable facing Maple street. Two story Bay windows impart a Victorian era profile to the living room and Primary bedroom areas, while a square wing to the right adds light to the first and second levels, as well as a unique feel to the top floor dormer. After entering the enclosed Breezeway, warmed by a Firestone Woodstove, you can turn left into the garage or right toward the Kitchen. Extensive hardwood flooring glows underfoot as you walk through the dining and first floor living area. As you step into the formal entry, facing Maple Street, you are greeted by Queen Anne styled Stained Glass as you ascend the staircase. Your hand steadies you upon original railings, worn smooth with time as you step onto the second floor, where 3 bedrooms are accessed by a wide and spacious hallway. A finished third floor still awaits you! Two more large bedrooms are on the top level, both with rich Cherry flooring (and a Jess Graham mural for the kid's room). With some cosmetic updates yet to do, the buyer with an appreciation for historic craftsmanship will reap the benefits of this fantastic location. ***Showings begin on Friday April 29th †
Property Location
Property Details
| Sold Price $323,500 | Sold Date Jun 10th, 2022 | |
|---|---|---|
| List Price $310,000 | Total Rooms 9 | List Date Apr 19th, 2022 |
| Cooperation Fee Unknown | Lot Size 0.23 Acres | Taxes $5,356 |
| MLS# 4905796 | Days on Market 947 Days | Tax Year 2022 |
| Type House | Stories 2 1/2 | Road Frontage 100 |
| Bedrooms 5 | Style Victorian, Multi Level | Water Frontage |
| Full Bathrooms 0 | Finished 2,956 Sqft | Construction No, Existing |
| 3/4 Bathrooms 2 | Above Grade 2,956 Sqft | Seasonal No |
| Half Bathrooms 1 | Below Grade 0 Sqft | Year Built 1895 |
| 1/4 Bathrooms 0 | Garage Size 2 Car | County Lamoille |
| Interior Features |
|---|
| Equipment & AppliancesRefrigerator, Stove - Electric, , Forced Air |
| Living Room 14.00 x 14.50, 1st Floor | Dining Room 11.25 x 10.50, 1st Floor | Kitchen 17.50 x 11.50, 1st Floor |
|---|---|---|
| Breezeway 19.00 x 13.75, 1st Floor | Primary Bedroom 15.00 x 13.50, 2nd Floor | Bedroom 12.25 x 11.25, 2nd Floor |
| Bedroom 14.25 x 11.50, 2nd Floor | Bedroom 13.75 x 10.00, 3rd Floor | Bedroom 12.50 x 11.50, 3rd Floor |
| Bath - 3/4 7.75 x 5.00, 1st Floor | Bath - 3/4 14.50 x 6.25, 2nd Floor | Bath - 1/2 7.75 x 3.50, 3rd Floor |
| ConstructionWood Frame |
|---|
| BasementInterior, Unfinished |
| Exterior Features |
| Exterior Clapboard, Wood Siding | Disability Features |
|---|---|
| Foundation Fieldstone | House Color Dark Gray |
| Floors Hardwood, Carpet | Building Certifications |
| Roof Shingle-Asphalt | HERS Index |
| DirectionsTurn onto Maple Street from Upper Main Street in Morrisville. Drive through one stop sign. Look for 'East Cherry Ave' sign. House is on the corner on East Cherry and Maple. |
|---|
| Lot Description, Level, City Lot |
| Garage & Parking Attached, Heated, Off Street |
| Road Frontage 100 | Water Access |
|---|---|
| Suitable Use | Water Type |
| Driveway Paved | Water Body |
| Flood Zone No | Zoning MDR-1 |
| School District Lamoille South | Middle Peoples Academy Middle Level |
|---|---|
| Elementary Morristown Elementary School | High Peoples Academy |
| Heat Fuel Oil | Excluded Swing set negotiable |
|---|---|
| Heating/Cool None | Negotiable |
| Sewer Public | Parcel Access ROW |
| Water Public | ROW for Other Parcel |
| Water Heater On Demand, Oil | Financing |
| Cable Co | Documents |
| Electric Circuit Breaker(s) | Tax ID 414-129-12551 |

† The remarks published on this webpage originate from Listed By Kevin Petrochko of via the PrimeMLS IDX Program and do not represent the views and opinions of Coldwell Banker Hickok & Boardman. Coldwell Banker Hickok & Boardman cannot be held responsible for possible violations of copyright resulting from the posting of any data from the PrimeMLS IDX Program.

 Back to Search Results
Back to Search Results