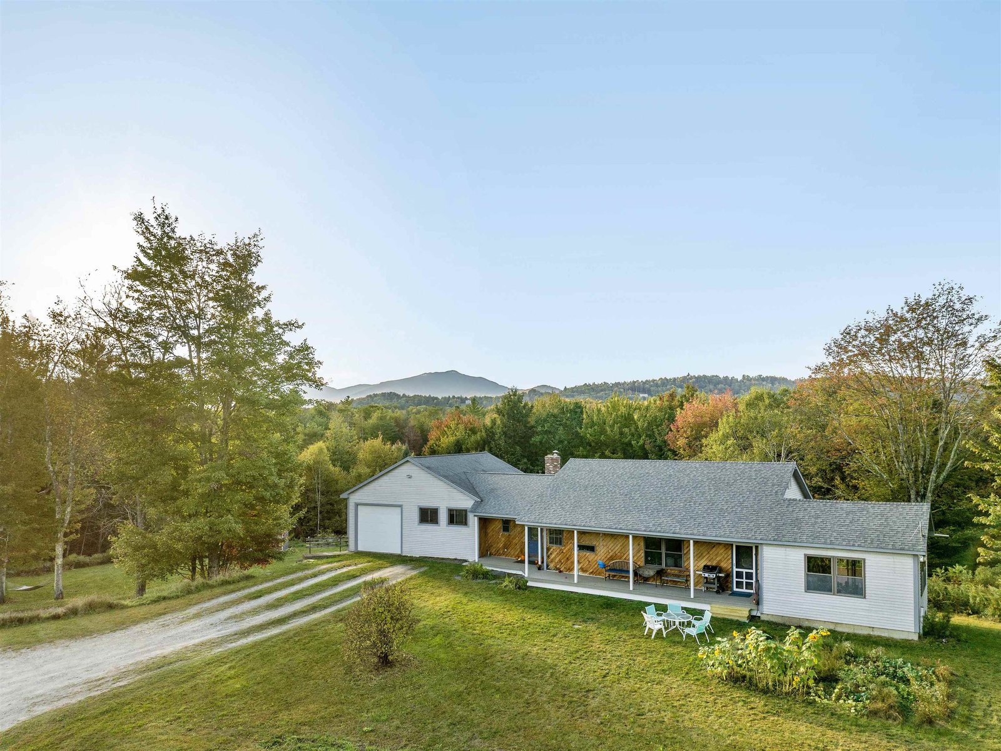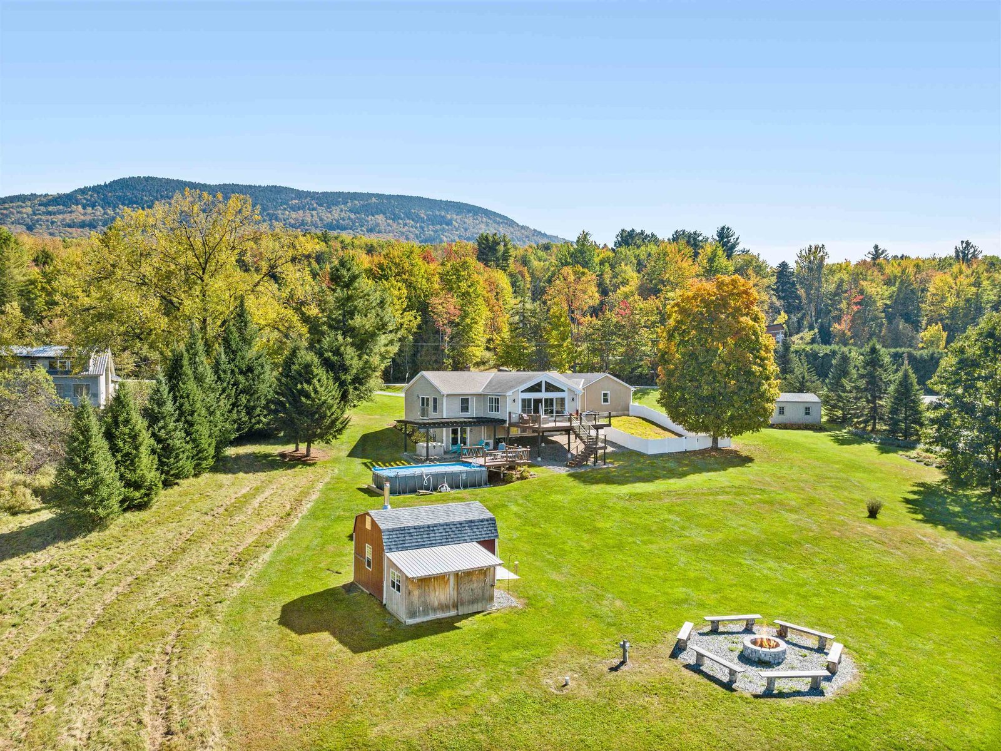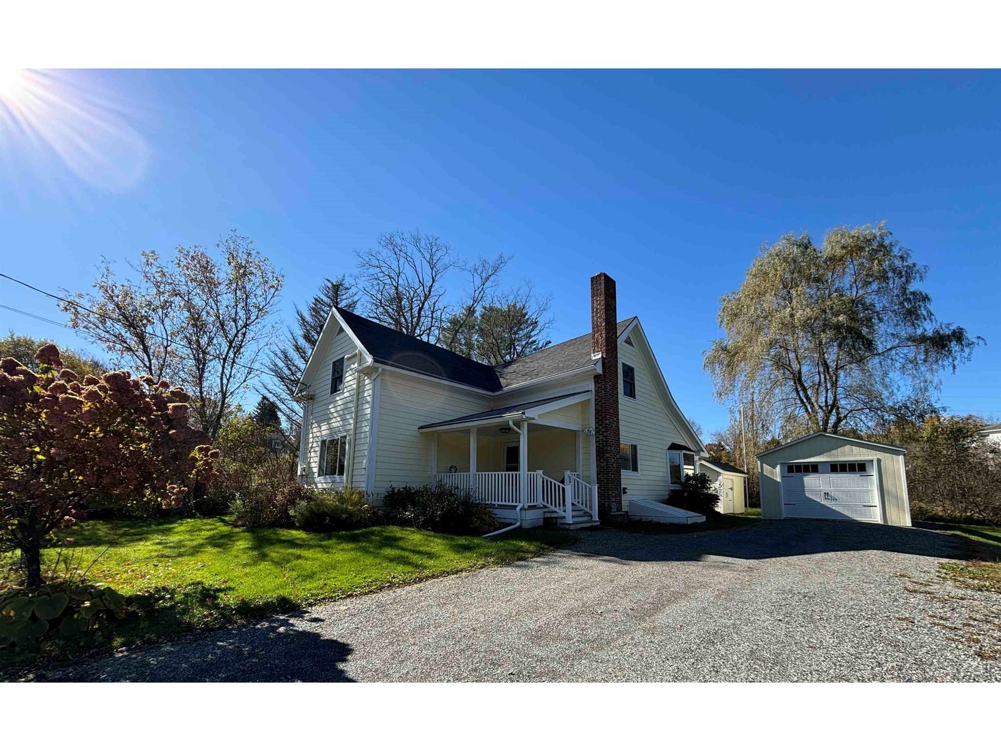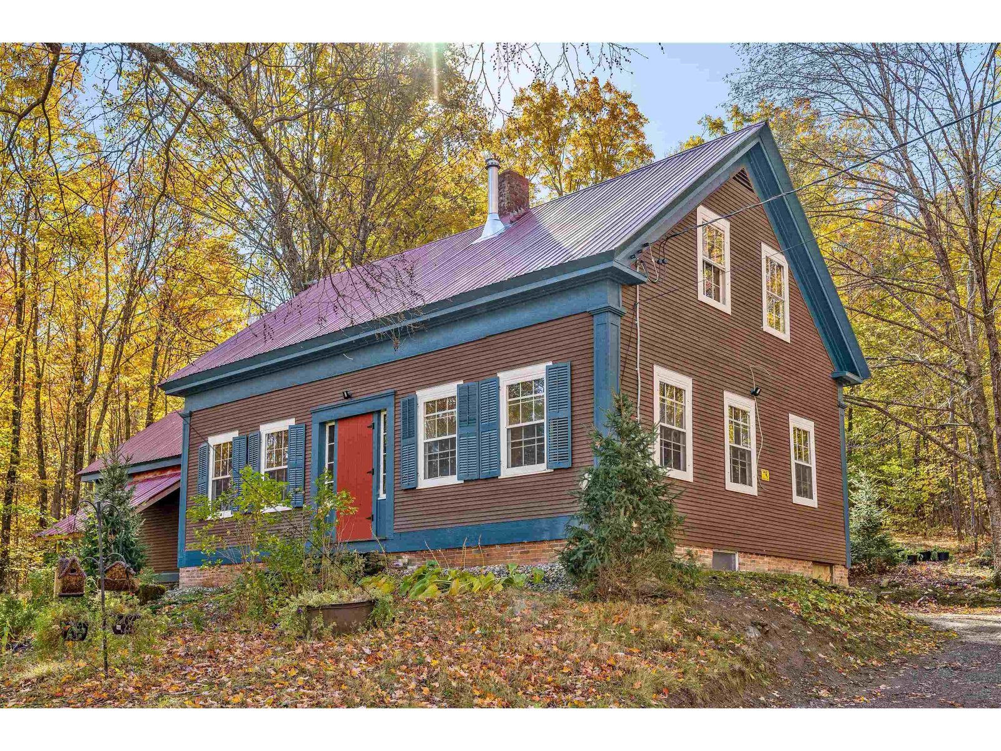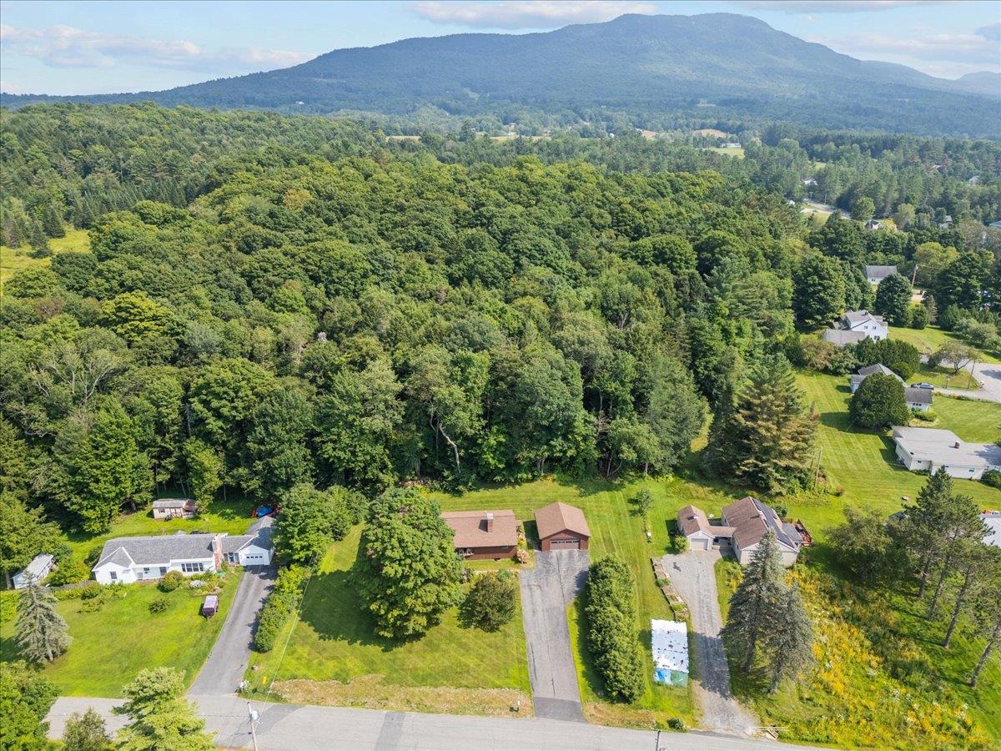Sold Status
$665,000 Sold Price
House Type
3 Beds
3 Baths
2,613 Sqft
Sold By KW Vermont
Similar Properties for Sale
Request a Showing or More Info

Call: 802-863-1500
Mortgage Provider
Mortgage Calculator
$
$ Taxes
$ Principal & Interest
$
This calculation is based on a rough estimate. Every person's situation is different. Be sure to consult with a mortgage advisor on your specific needs.
Lamoille County
Top of the world setting with privacy and mountain views looking over the village! This custom built contemporary will blow you away with its quality and attention to detail. So much light pouring into every room. Kitchen opens onto large patio making an ideal set up for gatherings and entertaining. Main level primary bedroom has 2 walk-in closets and bath with jacuzzi tub in front of windows overlooking the view. Spacious studio above the garage is excellent space for hobbies, office or additional living space. beautifully landscaped lot with level lawn, perennial gardens and veggie garden space. Lots of storage space. Separate one car garage ideal for lawn equipment or 3rd bay. You may never want to leave home! Current tax bill includes additional land owned by seller, the amount will be lower than this bill reflects. Open House on Saturday 6/4 11:00-1:00 †
Property Location
Property Details
| Sold Price $665,000 | Sold Date Jul 14th, 2022 | |
|---|---|---|
| List Price $599,900 | Total Rooms 7 | List Date Jun 1st, 2022 |
| Cooperation Fee Unknown | Lot Size 2.5 Acres | Taxes $9,800 |
| MLS# 4913115 | Days on Market 904 Days | Tax Year 2022 |
| Type House | Stories 1 1/2 | Road Frontage 179 |
| Bedrooms 3 | Style Contemporary, Cape | Water Frontage |
| Full Bathrooms 2 | Finished 2,613 Sqft | Construction No, Existing |
| 3/4 Bathrooms 0 | Above Grade 2,613 Sqft | Seasonal No |
| Half Bathrooms 1 | Below Grade 0 Sqft | Year Built 2005 |
| 1/4 Bathrooms 0 | Garage Size 2 Car | County Lamoille |
| Interior FeaturesCentral Vacuum, Cathedral Ceiling, Kitchen Island, Primary BR w/ BA, Natural Light, Walk-in Closet, Whirlpool Tub, Window Treatment, Laundry - 1st Floor |
|---|
| Equipment & AppliancesRange-Electric, Microwave, Dishwasher, Refrigerator, Dryer, Mini Split |
| ConstructionWood Frame |
|---|
| BasementInterior, Unfinished, Storage Space, Full, Unfinished, Interior Access |
| Exterior FeaturesGarden Space, Outbuilding, Patio, Porch - Covered |
| Exterior Composition, Clapboard, Cement | Disability Features 1st Floor Full Bathrm, 1st Floor Bedroom, 1st Floor Laundry |
|---|---|
| Foundation Poured Concrete | House Color yellow |
| Floors Hardwood, Carpet, Ceramic Tile | Building Certifications |
| Roof Shingle-Architectural | HERS Index |
| DirectionsRt. 15 in Morrisville to Silver Ridge Rd., right into Skyview Acres, house at end of street. |
|---|
| Lot Description, Mountain View, Landscaped, Country Setting |
| Garage & Parking Attached, |
| Road Frontage 179 | Water Access |
|---|---|
| Suitable Use | Water Type |
| Driveway Gravel | Water Body |
| Flood Zone No | Zoning yes |
| School District NA | Middle Peoples Academy Middle Level |
|---|---|
| Elementary Morristown Elementary School | High Peoples Academy |
| Heat Fuel Oil | Excluded |
|---|---|
| Heating/Cool Hot Water, Baseboard, Mini Split | Negotiable |
| Sewer 1000 Gallon, Septic, Septic | Parcel Access ROW |
| Water Drilled Well | ROW for Other Parcel |
| Water Heater Off Boiler | Financing |
| Cable Co | Documents Survey, Property Disclosure, Deed, Survey |
| Electric Circuit Breaker(s) | Tax ID 414-129-12820 |

† The remarks published on this webpage originate from Listed By Susan Martin of Century 21 Martin & Associates Real Estate via the PrimeMLS IDX Program and do not represent the views and opinions of Coldwell Banker Hickok & Boardman. Coldwell Banker Hickok & Boardman cannot be held responsible for possible violations of copyright resulting from the posting of any data from the PrimeMLS IDX Program.

 Back to Search Results
Back to Search Results