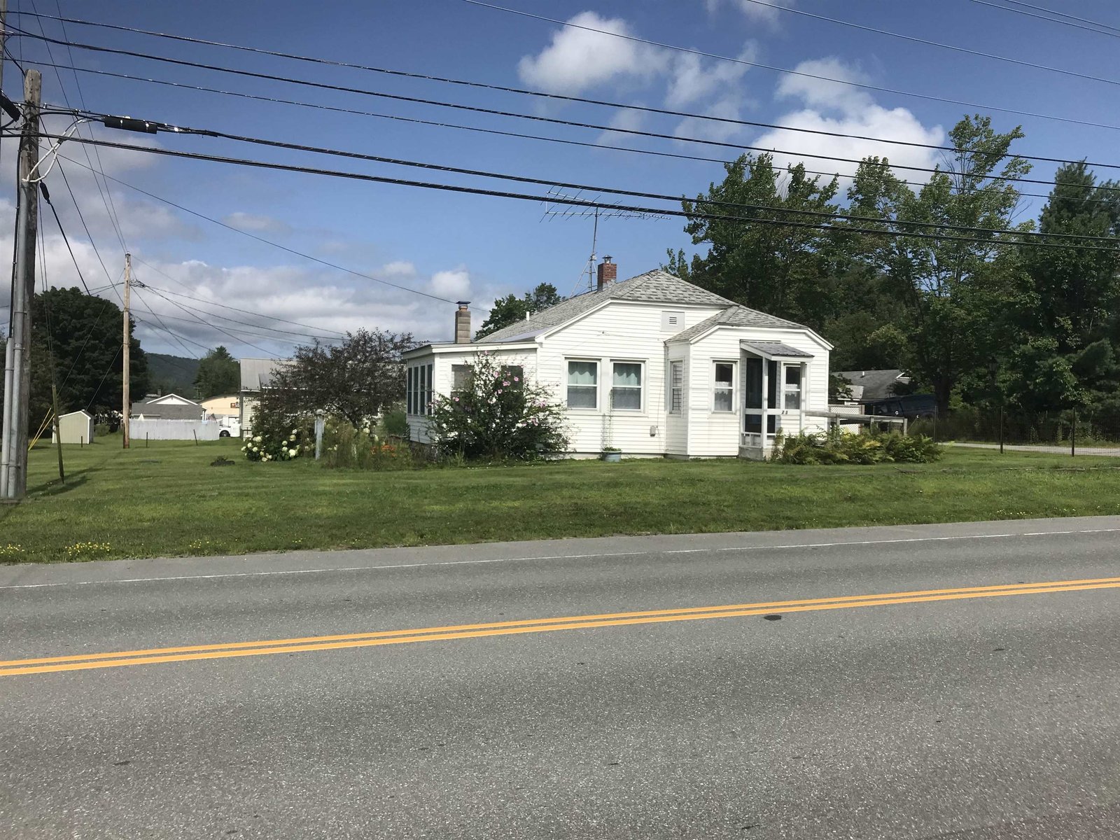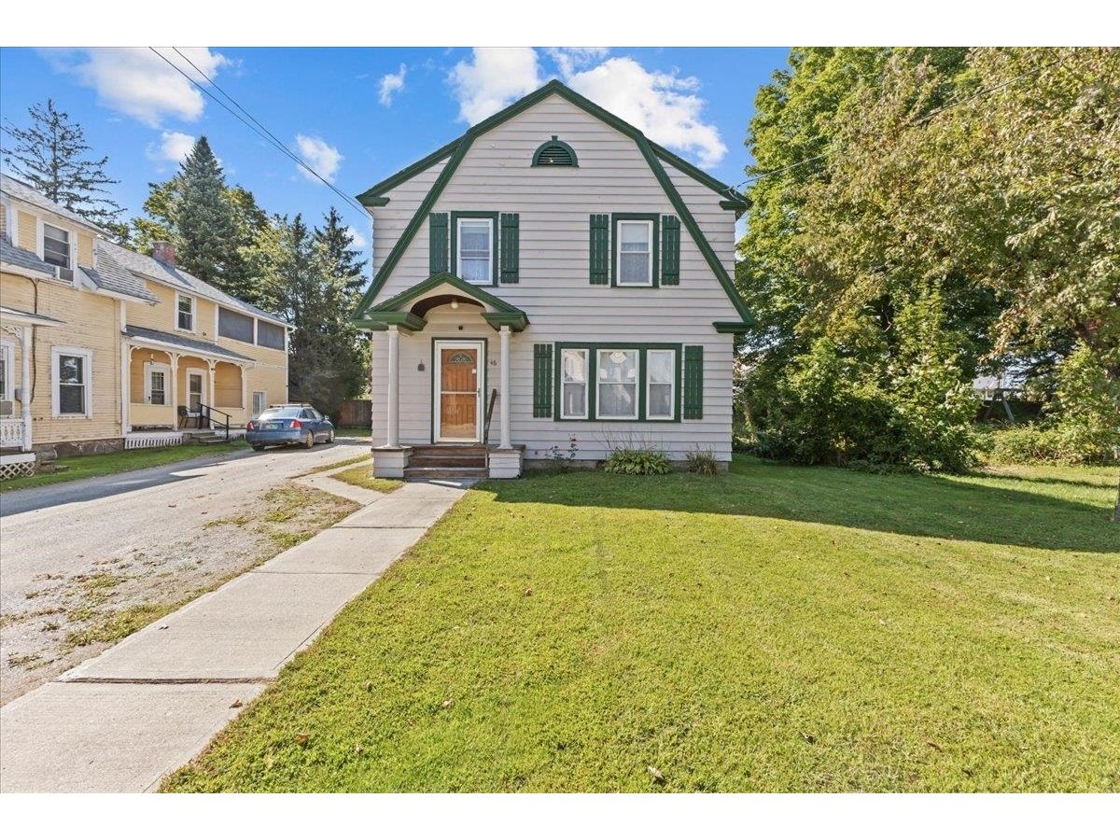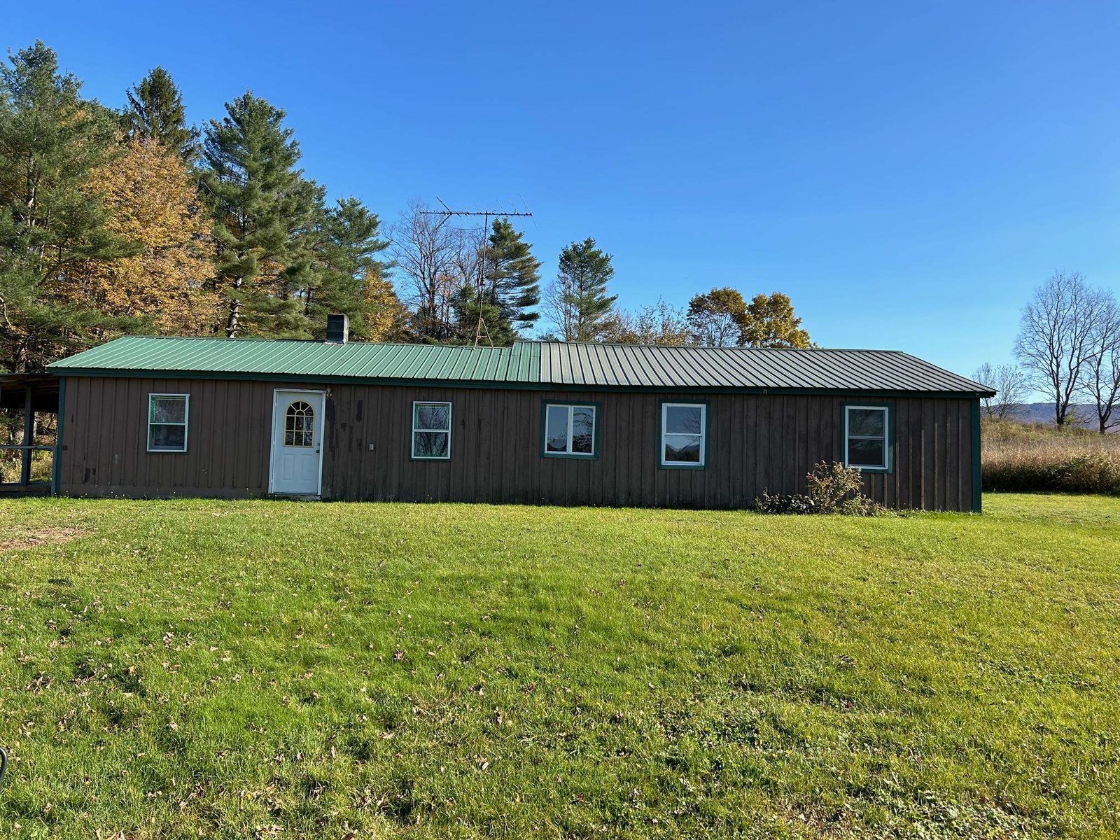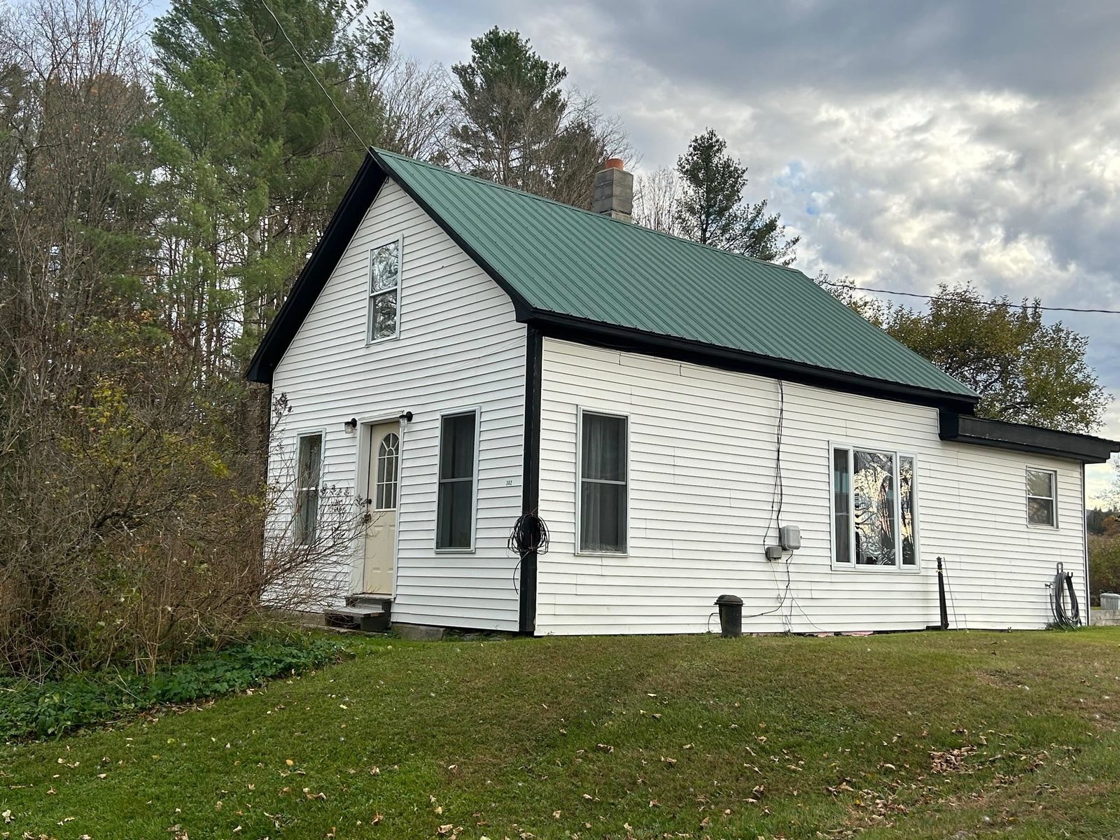Sold Status
$215,000 Sold Price
House Type
2 Beds
3 Baths
2,348 Sqft
Sold By Century 21 Martin & Associates Real Estate
Similar Properties for Sale
Request a Showing or More Info

Call: 802-863-1500
Mortgage Provider
Mortgage Calculator
$
$ Taxes
$ Principal & Interest
$
This calculation is based on a rough estimate. Every person's situation is different. Be sure to consult with a mortgage advisor on your specific needs.
Lamoille County
Sought after Morrisville location with views from a house surrounded by open meadows and fenced yard. This two bedroom, three bathroom home has flowing spacious layout with downstairs mother-in-law apartment. A two car garage attaches to the mud room. Enter into an eat-in kitchen with views of Mt. Elmore. The formal dining and living room boast expansive Worcester and Sterling mountain views. The living room features fireplace, built-in shelving and screened-in porch. The main levels newly carpeted master suite looks south to the Stowe Pinnacle and opens onto the balcony with optional awning protection. A second bedroom and full bath complete the main level. The mother-in-law apartment has eat-in kitchen, 3/4 bath and wood stove. The unfinished basement provides plentiful storage. The well-kept grounds feature privacy hedges and mature maple trees lining the driveway. This property has potential for small farming or equine/equestrian use. Abutting subdivided lots available. †
Property Location
Property Details
| Sold Price $215,000 | Sold Date Oct 17th, 2011 | |
|---|---|---|
| List Price $265,000 | Total Rooms 4 | List Date Jul 15th, 2011 |
| Cooperation Fee Unknown | Lot Size 4.65 Acres | Taxes $6,402 |
| MLS# 4080153 | Days on Market 4878 Days | Tax Year 2011 |
| Type House | Stories 1 | Road Frontage 307 |
| Bedrooms 2 | Style Raised Ranch | Water Frontage |
| Full Bathrooms 2 | Finished 2,348 Sqft | Construction , Existing |
| 3/4 Bathrooms 1 | Above Grade 1,668 Sqft | Seasonal No |
| Half Bathrooms 0 | Below Grade 680 Sqft | Year Built 1972 |
| 1/4 Bathrooms 0 | Garage Size 2 Car | County Lamoille |
| Interior FeaturesFireplace - Wood, Fireplaces - 1, Primary BR w/ BA |
|---|
| Equipment & AppliancesWasher, Microwave, Dishwasher, Exhaust Hood, , Smoke Detector, CO Detector, Dehumidifier, Wood Stove |
| Kitchen | Kitchen | Bath - Full 1st Floor |
|---|---|---|
| Bath - Full 1st Floor | Bath - Full Basement |
| Construction |
|---|
| BasementWalkout, Finished |
| Exterior FeaturesDeck, Porch - Screened |
| Exterior Clapboard | Disability Features 1st Floor Full Bathrm, 1st Floor Bedroom |
|---|---|
| Foundation Concrete | House Color |
| Floors Hardwood, Carpet | Building Certifications |
| Roof Shingle-Asphalt | HERS Index |
| DirectionsFrom downtown Morrisville, take Rt 12 toward Elmore, 1st house on right just after Lower Elmore Mt. Road. Taxes include all 22 acres |
|---|
| Lot Description, Agricultural Prop, Pasture, Fields |
| Garage & Parking Attached, , 2 Parking Spaces |
| Road Frontage 307 | Water Access |
|---|---|
| Suitable Use | Water Type |
| Driveway Gravel | Water Body |
| Flood Zone No | Zoning RR & Agr |
| School District NA | Middle Peoples Academy Middle Level |
|---|---|
| Elementary Morristown Elementary School | High Peoples Academy |
| Heat Fuel Oil | Excluded |
|---|---|
| Heating/Cool Baseboard | Negotiable |
| Sewer 1000 Gallon, Concrete | Parcel Access ROW |
| Water Private, Drilled Well | ROW for Other Parcel |
| Water Heater Oil | Financing , Conventional |
| Cable Co | Documents |
| Electric 220 Plug | Tax ID 41412910776 |

† The remarks published on this webpage originate from Listed By Smith Macdonald Group of Coldwell Banker Carlson Real Estate via the PrimeMLS IDX Program and do not represent the views and opinions of Coldwell Banker Hickok & Boardman. Coldwell Banker Hickok & Boardman cannot be held responsible for possible violations of copyright resulting from the posting of any data from the PrimeMLS IDX Program.

 Back to Search Results
Back to Search Results










