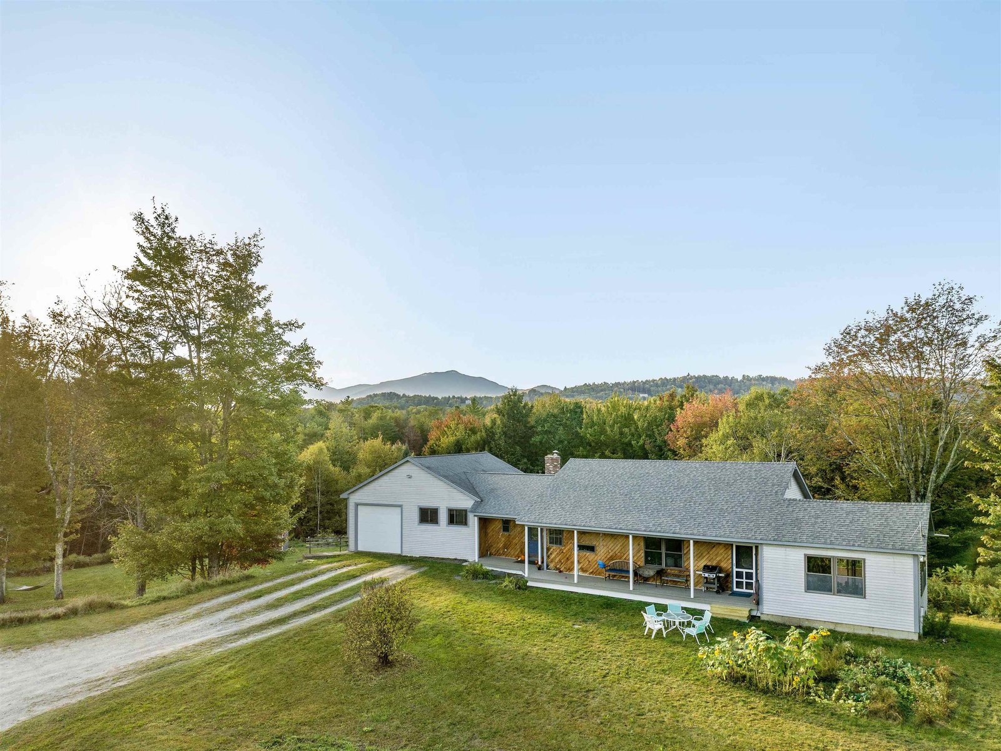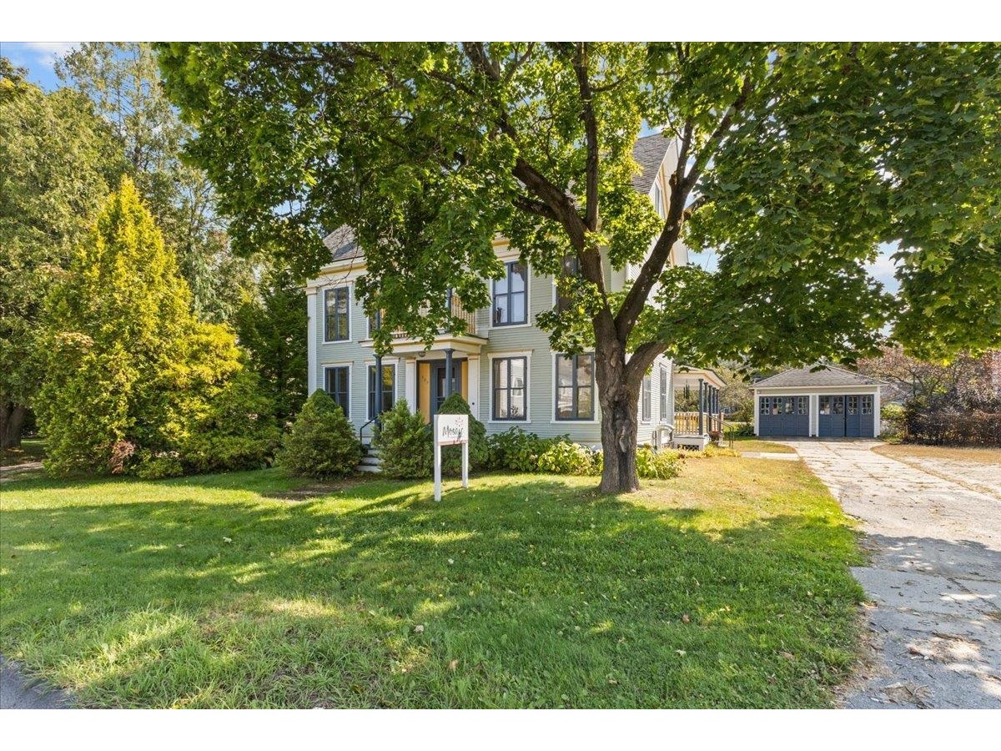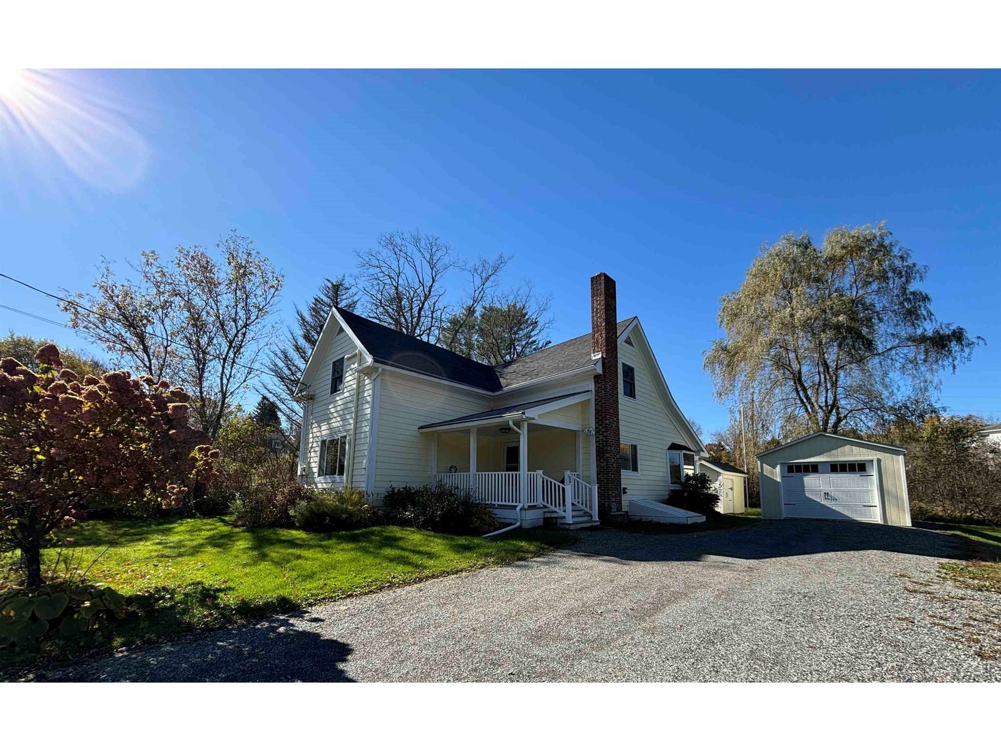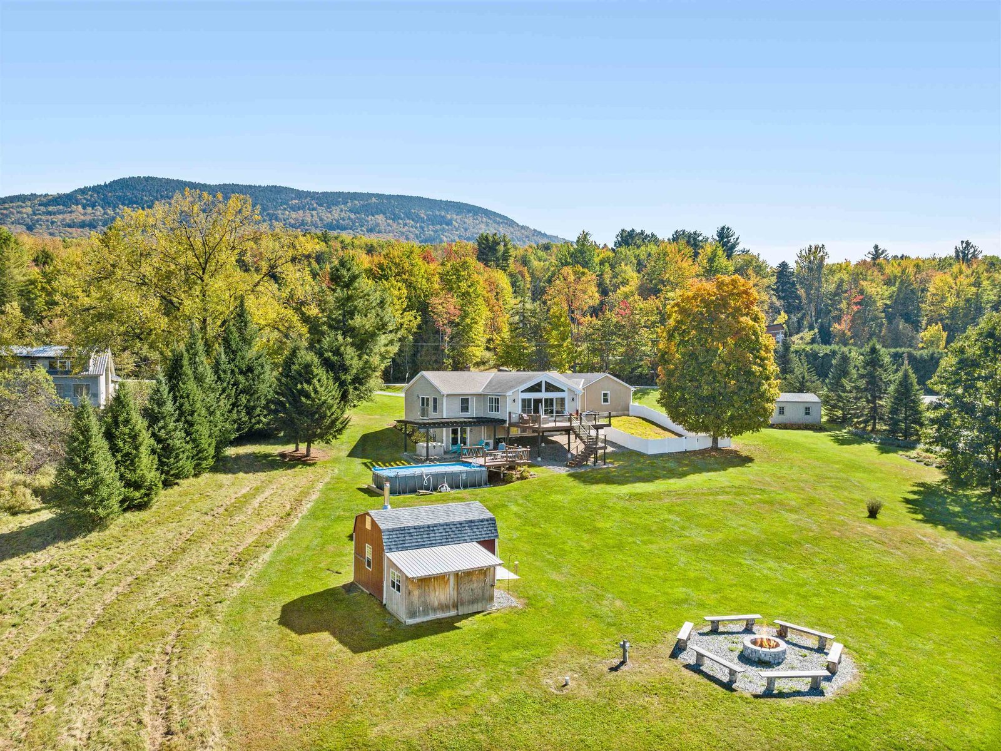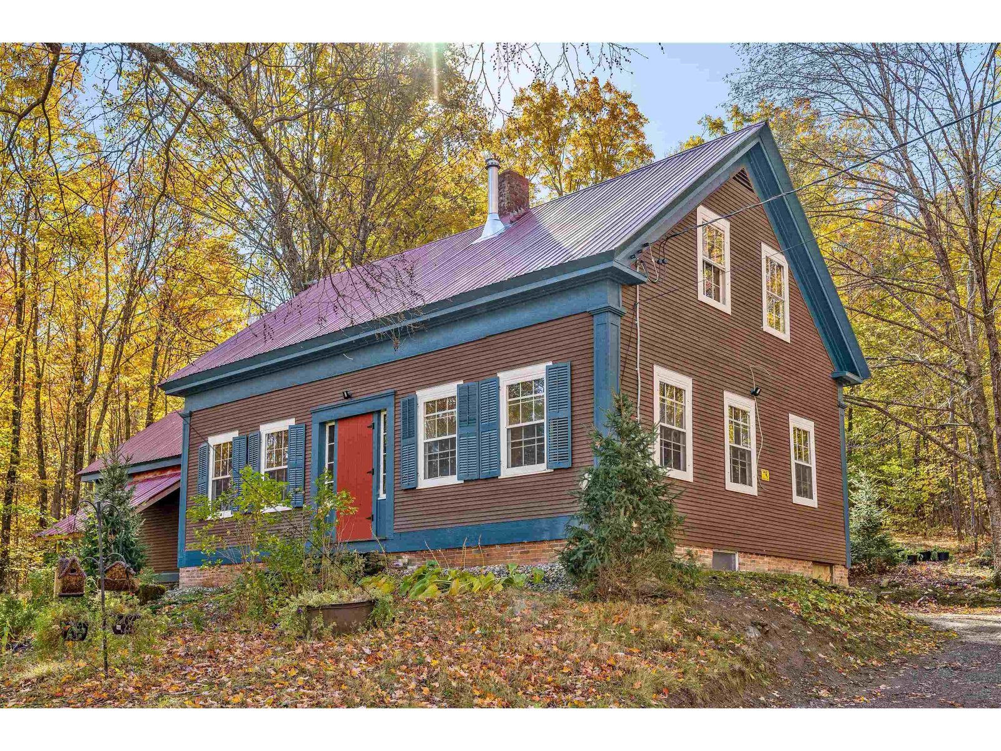Sold Status
$385,000 Sold Price
House Type
3 Beds
2 Baths
3,097 Sqft
Sold By RE/MAX All Seasons Realty - Lyndonville
Similar Properties for Sale
Request a Showing or More Info

Call: 802-863-1500
Mortgage Provider
Mortgage Calculator
$
$ Taxes
$ Principal & Interest
$
This calculation is based on a rough estimate. Every person's situation is different. Be sure to consult with a mortgage advisor on your specific needs.
Lamoille County
Spacious home with additional sleeping space in loft or other room! 13 + acres includes a separate lot with a 3 BR Waste Water Permit & engineering plans for the septic system. Build a guest house or a spec house here! Enjoy your own Private setting in the existing home with a detached garage, and build a guest house nearby. This country home sits atop a hill with an expansive view of Elmore Mountain and the valley. Ample deck space looks over the pond, open field, & perennial gardens. Kitchen, dining & living room all feature oversized windows with views. Third level is a large Master with oversized bathroom, a deck and views toward Elmore as well. Bedroom on main floor and sleeping area in finished lower level. Enjoy the activities the area has to offer and return home to this peaceful setting with total privacy. Seller offers options on additional acreage. †
Property Location
Property Details
| Sold Price $385,000 | Sold Date Mar 27th, 2020 | |
|---|---|---|
| List Price $499,000 | Total Rooms 6 | List Date Sep 13th, 2019 |
| Cooperation Fee Unknown | Lot Size 12.43 Acres | Taxes $12,144 |
| MLS# 4776287 | Days on Market 1896 Days | Tax Year 2019 |
| Type House | Stories 2 | Road Frontage |
| Bedrooms 3 | Style Contemporary | Water Frontage |
| Full Bathrooms 1 | Finished 3,097 Sqft | Construction No, Existing |
| 3/4 Bathrooms 1 | Above Grade 2,155 Sqft | Seasonal No |
| Half Bathrooms 0 | Below Grade 942 Sqft | Year Built 1988 |
| 1/4 Bathrooms 0 | Garage Size Car | County Lamoille |
| Interior FeaturesCathedral Ceiling, Dining Area, Fireplace - Wood, Primary BR w/ BA, Natural Light |
|---|
| Equipment & AppliancesWasher, Refrigerator, Dishwasher, Dryer, Stove - Electric, Wall AC Units |
| Kitchen 13' x 12', 1st Floor | Dining Room 14' x 10', 1st Floor | Living Room 14.5' x 23', 1st Floor |
|---|---|---|
| Bedroom 14.5' x 12', 1st Floor | Loft 15' x 14.5', 2nd Floor | Primary Bedroom 16.5' x 15.5', 2nd Floor |
| ConstructionWood Frame |
|---|
| BasementInterior, Partially Finished |
| Exterior FeaturesPorch |
| Exterior Clapboard, Wood Siding | Disability Features |
|---|---|
| Foundation Concrete | House Color Brown |
| Floors Hardwood | Building Certifications |
| Roof Shingle-Asphalt | HERS Index |
| DirectionsFrom the South Follow Route 100 North until the intersection with Stage Coach Rd bear left onto Stage Coach Rd. Follow Stage Coach to Magoon Rd. take Left onto Magoon Rd. Driveway for 171 Magoon Rd. is on the left. |
|---|
| Lot Description, Mountain View, Pond, Landscaped, Country Setting, Rolling, Near Golf Course |
| Garage & Parking , |
| Road Frontage | Water Access |
|---|---|
| Suitable Use | Water Type |
| Driveway Gravel | Water Body |
| Flood Zone No | Zoning Residential |
| School District Lamoille South | Middle Peoples Academy Middle Level |
|---|---|
| Elementary Morristown Elementary School | High Peoples Academy |
| Heat Fuel Oil | Excluded |
|---|---|
| Heating/Cool Baseboard | Negotiable |
| Sewer Septic | Parcel Access ROW No |
| Water Drilled Well | ROW for Other Parcel |
| Water Heater Off Boiler | Financing |
| Cable Co | Documents |
| Electric Circuit Breaker(s), 200 Amp | Tax ID 414-129-10026 |

† The remarks published on this webpage originate from Listed By Gayle Oberg of via the PrimeMLS IDX Program and do not represent the views and opinions of Coldwell Banker Hickok & Boardman. Coldwell Banker Hickok & Boardman cannot be held responsible for possible violations of copyright resulting from the posting of any data from the PrimeMLS IDX Program.

 Back to Search Results
Back to Search Results