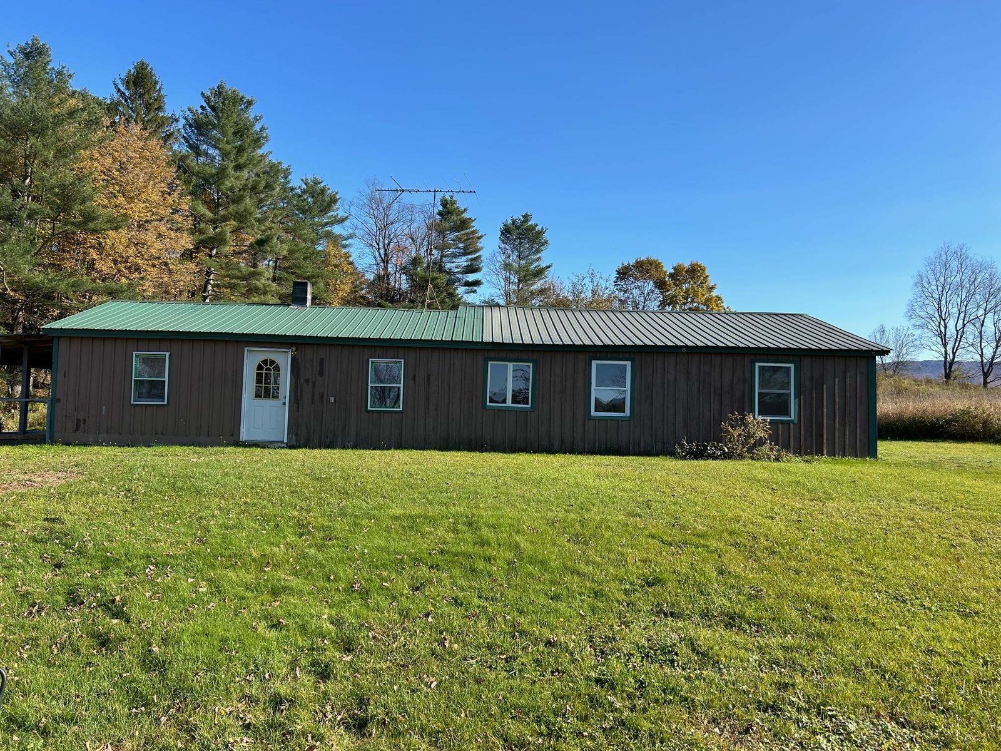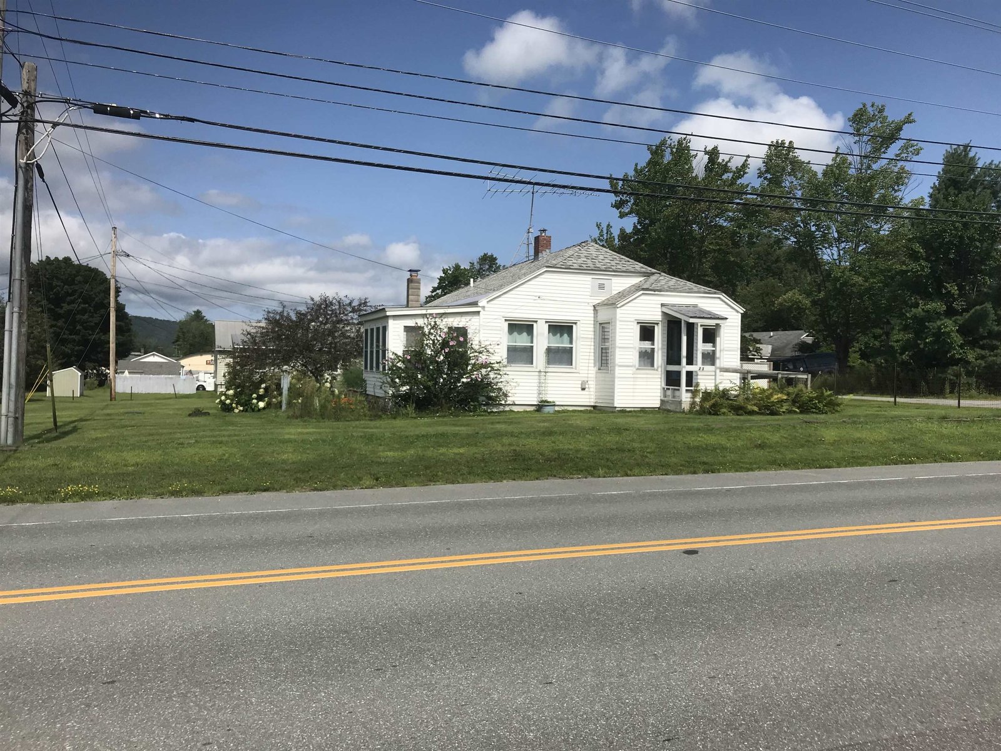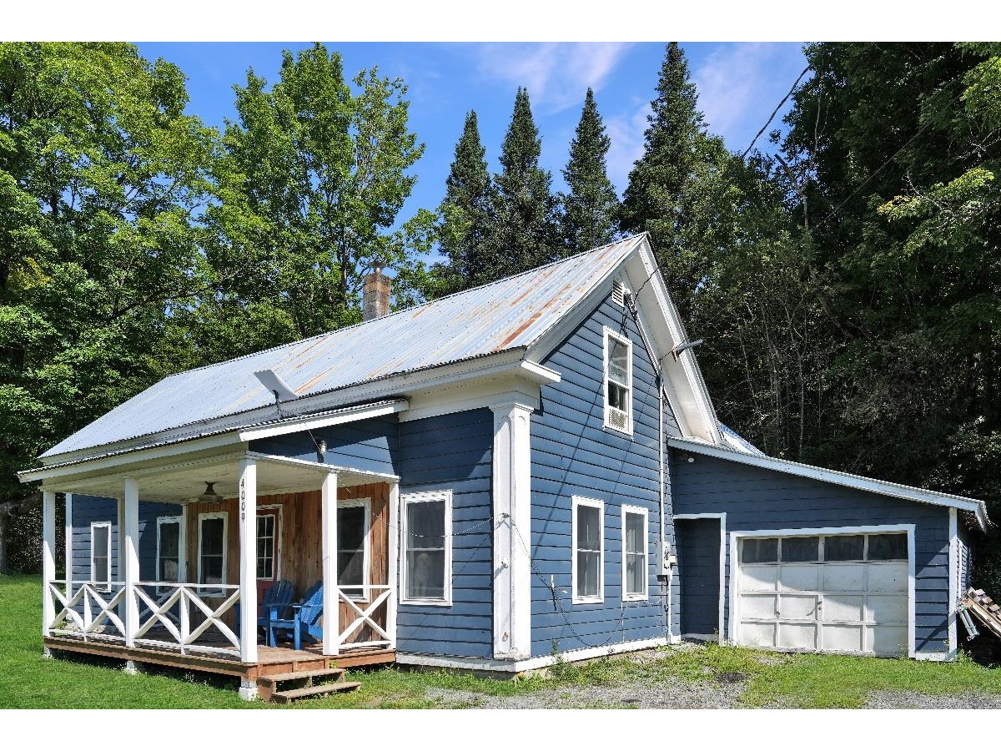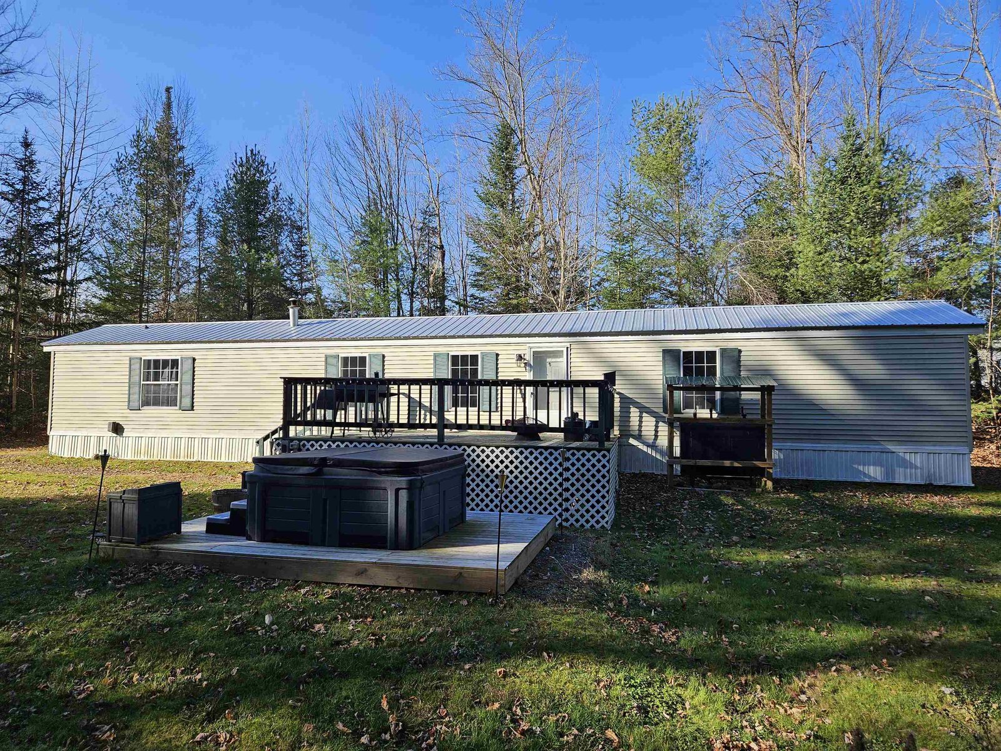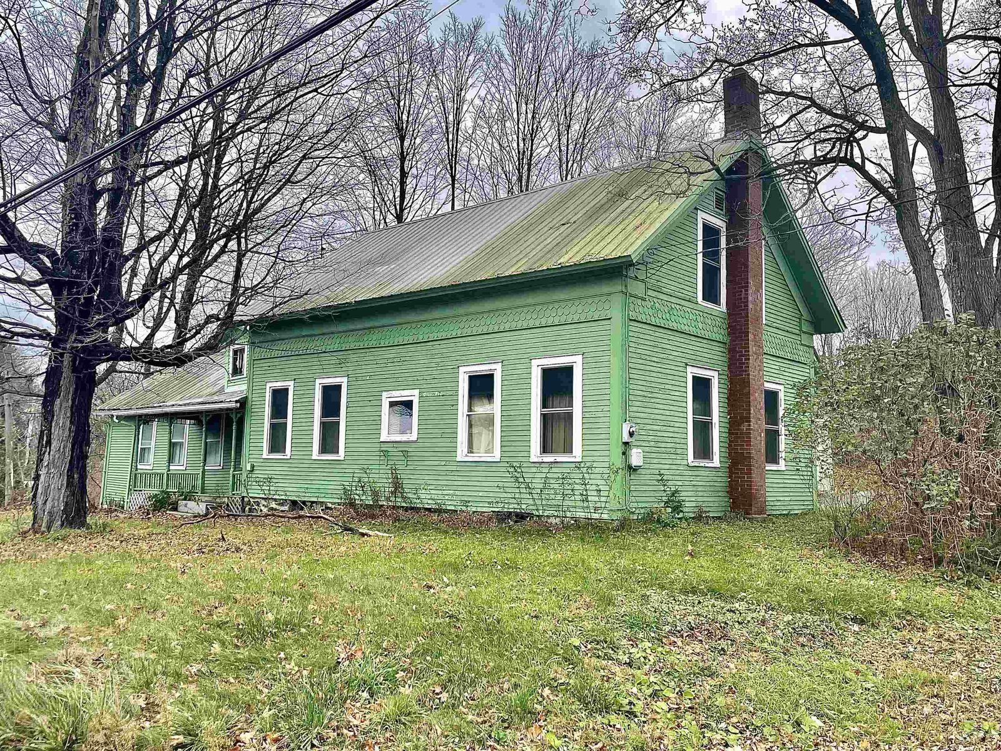Sold Status
$195,000 Sold Price
House Type
2 Beds
1 Baths
1,692 Sqft
Sold By Red Barn Realty of Vermont
Similar Properties for Sale
Request a Showing or More Info

Call: 802-863-1500
Mortgage Provider
Mortgage Calculator
$
$ Taxes
$ Principal & Interest
$
This calculation is based on a rough estimate. Every person's situation is different. Be sure to consult with a mortgage advisor on your specific needs.
Lamoille County
Peaceful, country setting at the end of Demars Road…..a great location for accessibility to all that fabulous downtown Morrisville has to offer! Enjoy an open floor plan on the first floor with an eat-in kitchen, stainless-steel appliances and a large walk-in pantry. Also, on the first floor you will find a bedroom and full bath. Take in views to Elmore Mountain as you grill on the back porch or watch the children play on the large level lawn. Thinking of a garden? The walk out basement would be perfect for garden tools or for storing a mower in the available garage space located under the home. This two bedroom Cape, with 3 bedroom septic capacity, is currently hooked into the public water system and could also connect to public sewer if owner chooses to. Come enjoy country living just outside of town! †
Property Location
Property Details
| Sold Price $195,000 | Sold Date Jun 3rd, 2019 | |
|---|---|---|
| List Price $200,000 | Total Rooms 5 | List Date Mar 15th, 2019 |
| Cooperation Fee Unknown | Lot Size 2.18 Acres | Taxes $4,724 |
| MLS# 4740540 | Days on Market 2078 Days | Tax Year 1819 |
| Type House | Stories 1 1/2 | Road Frontage 153 |
| Bedrooms 2 | Style Cape | Water Frontage |
| Full Bathrooms 1 | Finished 1,692 Sqft | Construction No, Existing |
| 3/4 Bathrooms 0 | Above Grade 1,692 Sqft | Seasonal No |
| Half Bathrooms 0 | Below Grade 0 Sqft | Year Built 1984 |
| 1/4 Bathrooms 0 | Garage Size 1 Car | County Lamoille |
| Interior FeaturesKitchen/Dining, Kitchen/Living, Walk-in Pantry |
|---|
| Equipment & AppliancesWasher, Refrigerator, Dryer, Range-Electric, Washer, , Forced Air |
| Kitchen - Eat-in 1st Floor | Living Room 1st Floor | Bedroom 1st Floor |
|---|---|---|
| Bedroom 2nd Floor | Other 2nd Floor |
| ConstructionWood Frame |
|---|
| BasementWalkout, Unfinished, Interior Stairs, Concrete, Full, Unfinished, Walkout |
| Exterior FeaturesDeck |
| Exterior Wood, Clapboard | Disability Features |
|---|---|
| Foundation Concrete | House Color off-white |
| Floors Vinyl, Carpet, Hardwood | Building Certifications |
| Roof Shingle | HERS Index |
| DirectionsTravel Route #12 towards Elmore, take a left onto Demars Road, follow to the end through the stone pillars, house immediately on the right. |
|---|
| Lot Description, Mountain View, Country Setting, Village |
| Garage & Parking Under, , Driveway |
| Road Frontage 153 | Water Access |
|---|---|
| Suitable UseResidential | Water Type |
| Driveway Gravel | Water Body |
| Flood Zone Unknown | Zoning Residential |
| School District NA | Middle Peoples Academy Middle Level |
|---|---|
| Elementary Morristown Elementary School | High Peoples Academy |
| Heat Fuel Wood, Oil | Excluded All furnishings and personal items |
|---|---|
| Heating/Cool None | Negotiable |
| Sewer Septic, Private, Private, Septic Design Available, Septic | Parcel Access ROW Yes |
| Water Public | ROW for Other Parcel Yes |
| Water Heater Off Boiler | Financing |
| Cable Co | Documents Deed, Survey |
| Electric Circuit Breaker(s) | Tax ID 414-129-12587 |

† The remarks published on this webpage originate from Listed By of Pall Spera Company Realtors-Stowe Village via the PrimeMLS IDX Program and do not represent the views and opinions of Coldwell Banker Hickok & Boardman. Coldwell Banker Hickok & Boardman cannot be held responsible for possible violations of copyright resulting from the posting of any data from the PrimeMLS IDX Program.

 Back to Search Results
Back to Search Results