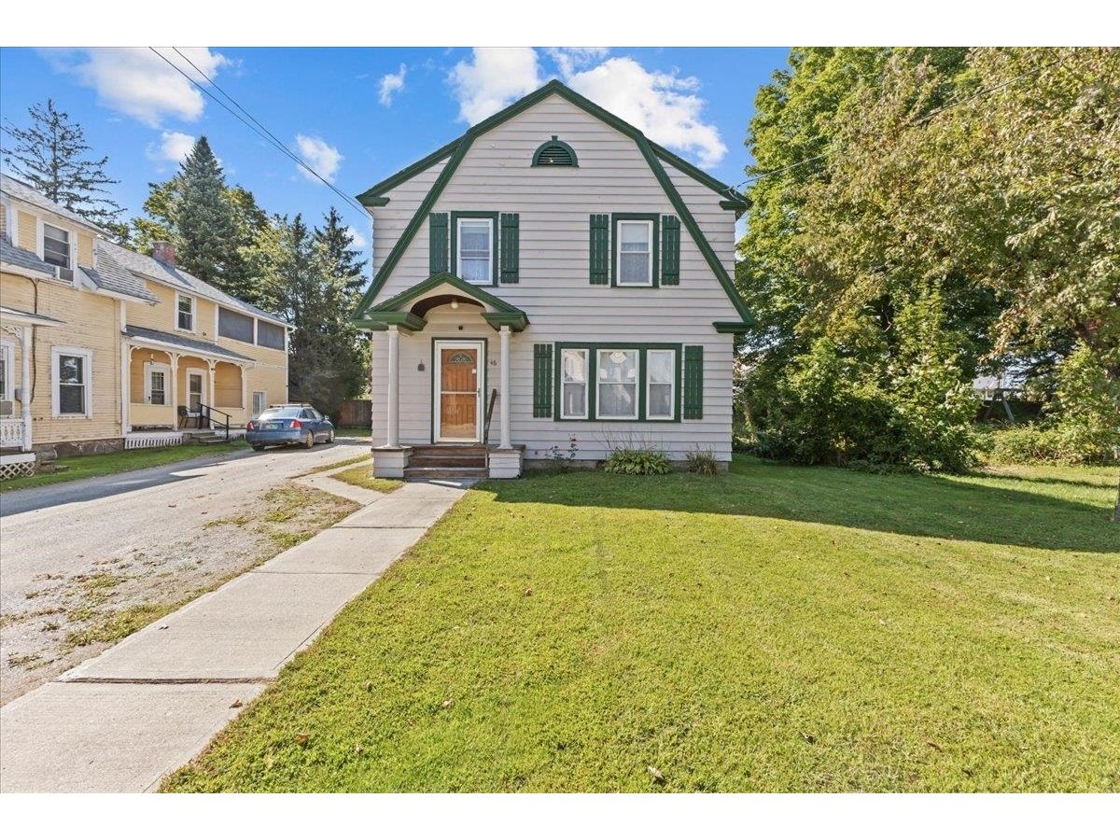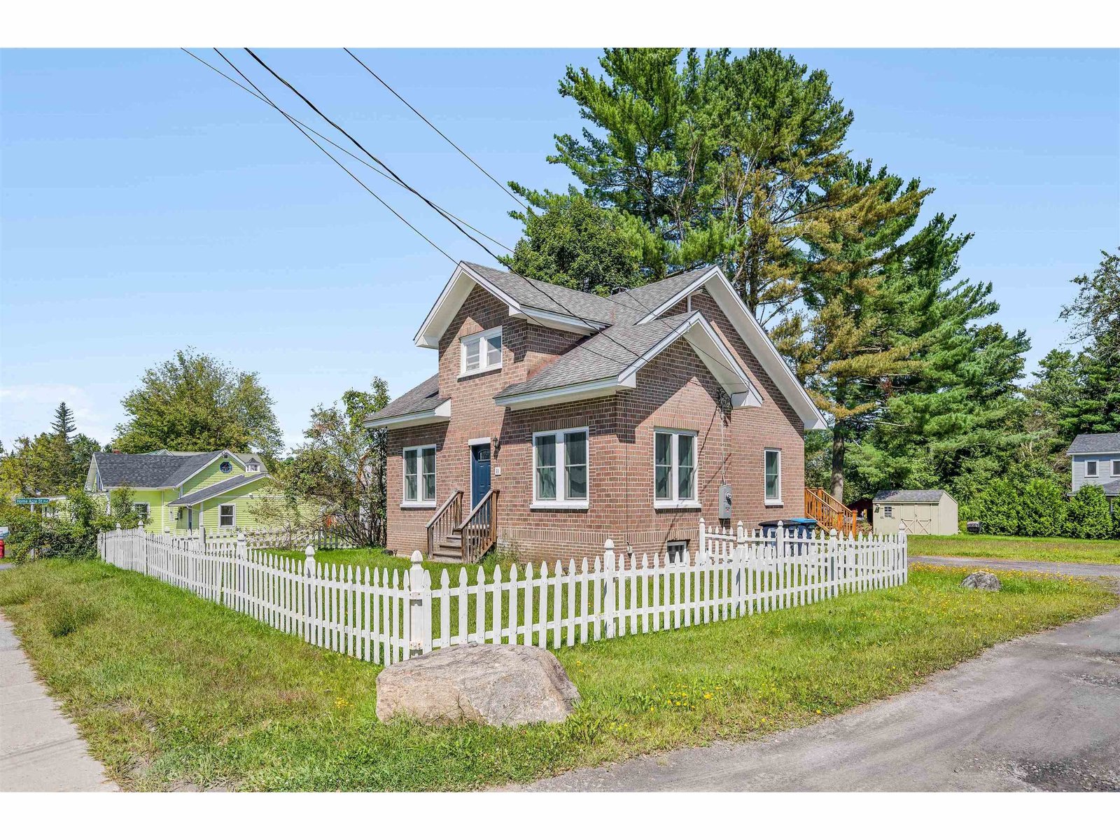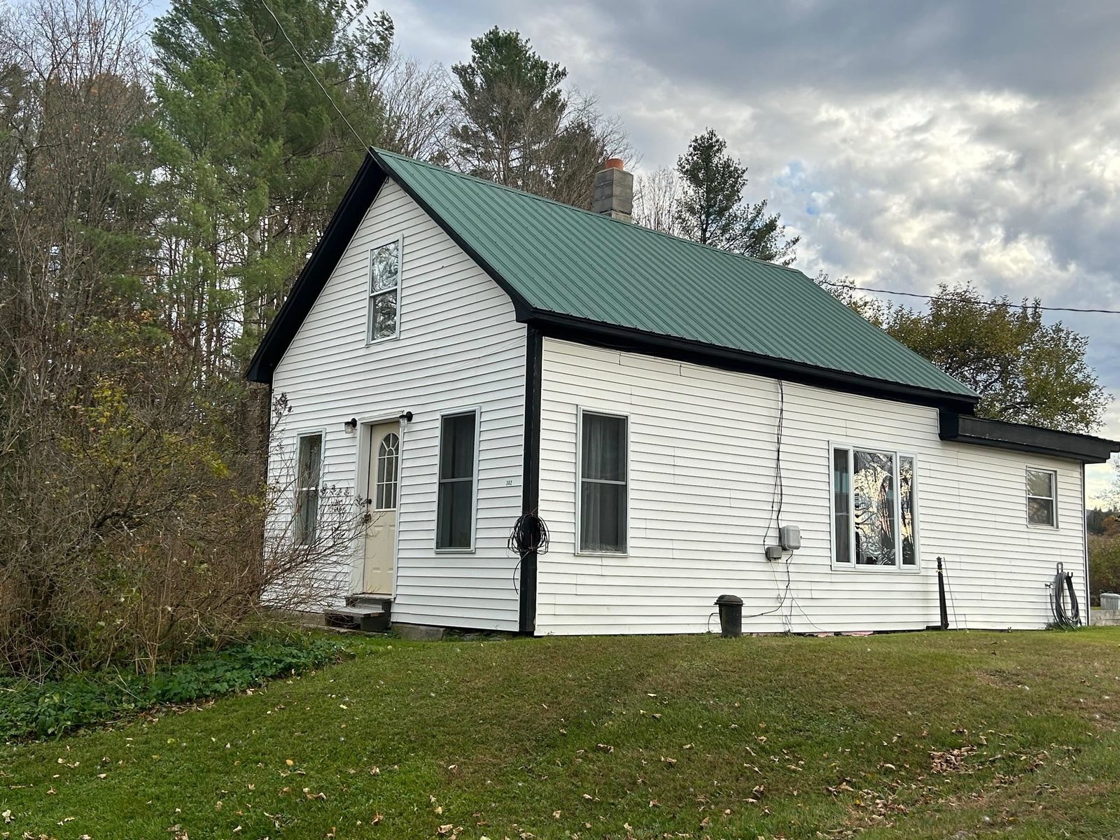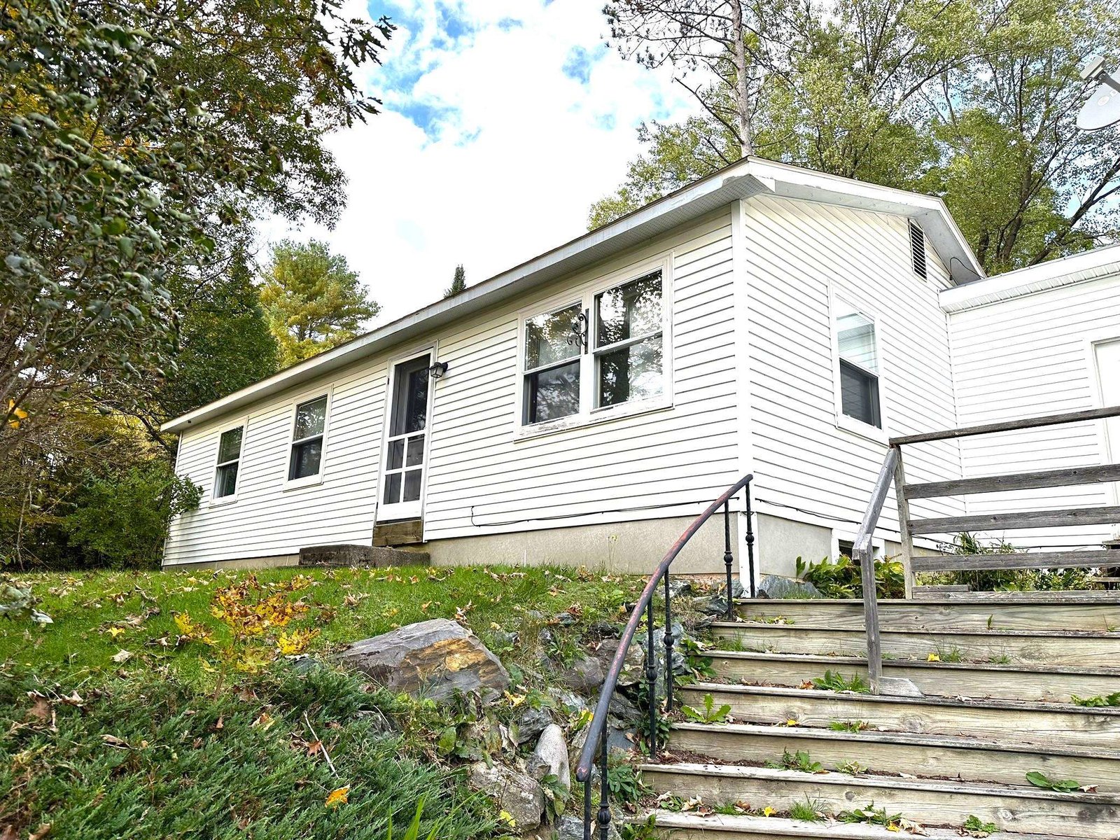Sold Status
$307,000 Sold Price
House Type
2 Beds
3 Baths
2,192 Sqft
Sold By
Similar Properties for Sale
Request a Showing or More Info

Call: 802-863-1500
Mortgage Provider
Mortgage Calculator
$
$ Taxes
$ Principal & Interest
$
This calculation is based on a rough estimate. Every person's situation is different. Be sure to consult with a mortgage advisor on your specific needs.
Lamoille County
Cool breeze, sun sets, relaxing times all with an amazing view of the Green Mountains. Spacious with an open floor plan allows for this house to meet the needs of many. Custom stone fireplace, wood beams and open spans create a great living room that exits on to a western facing deck. There is a master bedroom and guest bedroom on the main level allowing for one level living. The kitchen is open to the living room so the chef can create wonderful meals and entertain at the same time. In addition there's a screened in porch off the deck which also takes advantage of the gorgeous views. The walk-out basement has a home office, but could have a third bedroom, as there's already a bath. The potential for more finished space to suit anyone's needs from a theater room to a work shop also exists on this level. Finally the over-sized garage is perfect for not only cars but toys of all kinds. One can have it all, views, space, privacy and potential to grow! †
Property Location
Property Details
| Sold Price $307,000 | Sold Date Aug 20th, 2015 | |
|---|---|---|
| List Price $315,000 | Total Rooms 5 | List Date Apr 16th, 2015 |
| Cooperation Fee Unknown | Lot Size 2.93 Acres | Taxes $44,719 |
| MLS# 4413956 | Days on Market 3507 Days | Tax Year 2015 |
| Type House | Stories 1 | Road Frontage |
| Bedrooms 2 | Style Contemporary | Water Frontage |
| Full Bathrooms 2 | Finished 2,192 Sqft | Construction Existing |
| 3/4 Bathrooms 1 | Above Grade 1,932 Sqft | Seasonal No |
| Half Bathrooms 0 | Below Grade 260 Sqft | Year Built 1997 |
| 1/4 Bathrooms | Garage Size 2 Car | County Lamoille |
| Interior FeaturesKitchen, Living Room, Office/Study, Fireplace-Gas, Island, Cathedral Ceilings, Primary BR with BA, Hearth, 1st Floor Laundry, Natural Woodwork, 1 Fireplace, Living/Dining |
|---|
| Equipment & AppliancesRange-Electric, Washer, Dishwasher, Disposal, Refrigerator, Dryer, Exhaust Hood, Air Conditioner, Smoke Detector, Kitchen Island |
| Primary Bedroom 14 x 17 1st Floor | 2nd Bedroom 13 x 12 1st Floor | Living Room 27 x 30 |
|---|---|---|
| Kitchen 12 x 15 | Dining Room 27 x 30 1st Floor | Office/Study 12.5 x 20 |
| Full Bath 1st Floor |
| ConstructionExisting |
|---|
| BasementWalkout, Climate Controlled, Partially Finished |
| Exterior FeaturesDeck, Screened Porch |
| Exterior Vinyl | Disability Features |
|---|---|
| Foundation Concrete | House Color |
| Floors Tile, Carpet | Building Certifications |
| Roof Shingle-Asphalt | HERS Index |
| DirectionsRt. 100 to Morrisville, Rt. 12 towards Elmore, look for Sand Hill Heights on Left off Rt. 12 after you pass Elmore Mt. Road. Shared drive, follow all the way back to the right. |
|---|
| Lot DescriptionMountain View, View, Country Setting |
| Garage & Parking Attached, 2 Parking Spaces |
| Road Frontage | Water Access |
|---|---|
| Suitable Use | Water Type |
| Driveway ROW, Gravel | Water Body |
| Flood Zone No | Zoning RR3 |
| School District Lamoille South | Middle Peoples Academy Middle Level |
|---|---|
| Elementary Morristown Elementary School | High Peoples Academy |
| Heat Fuel Oil | Excluded |
|---|---|
| Heating/Cool Radiant | Negotiable |
| Sewer 1000 Gallon, Septic, Leach Field | Parcel Access ROW Yes |
| Water Drilled Well | ROW for Other Parcel |
| Water Heater Tank | Financing Conventional |
| Cable Co | Documents |
| Electric Circuit Breaker(s) | Tax ID 414-129-11310 |

† The remarks published on this webpage originate from Listed By Smith Macdonald Group of Coldwell Banker Carlson Real Estate via the PrimeMLS IDX Program and do not represent the views and opinions of Coldwell Banker Hickok & Boardman. Coldwell Banker Hickok & Boardman cannot be held responsible for possible violations of copyright resulting from the posting of any data from the PrimeMLS IDX Program.

 Back to Search Results
Back to Search Results










