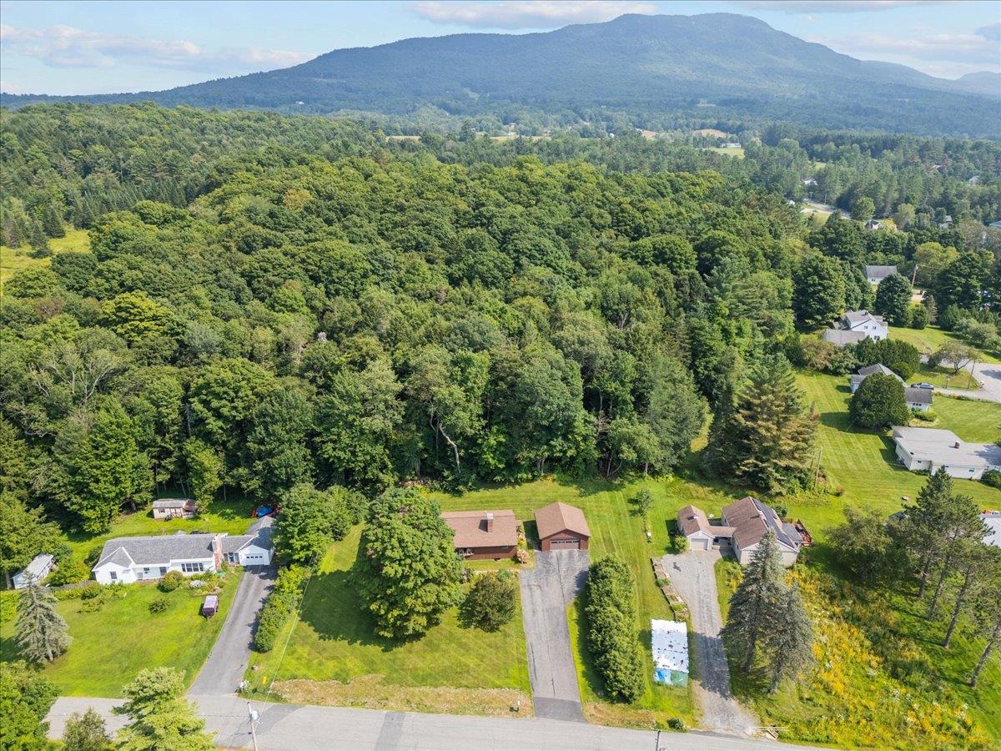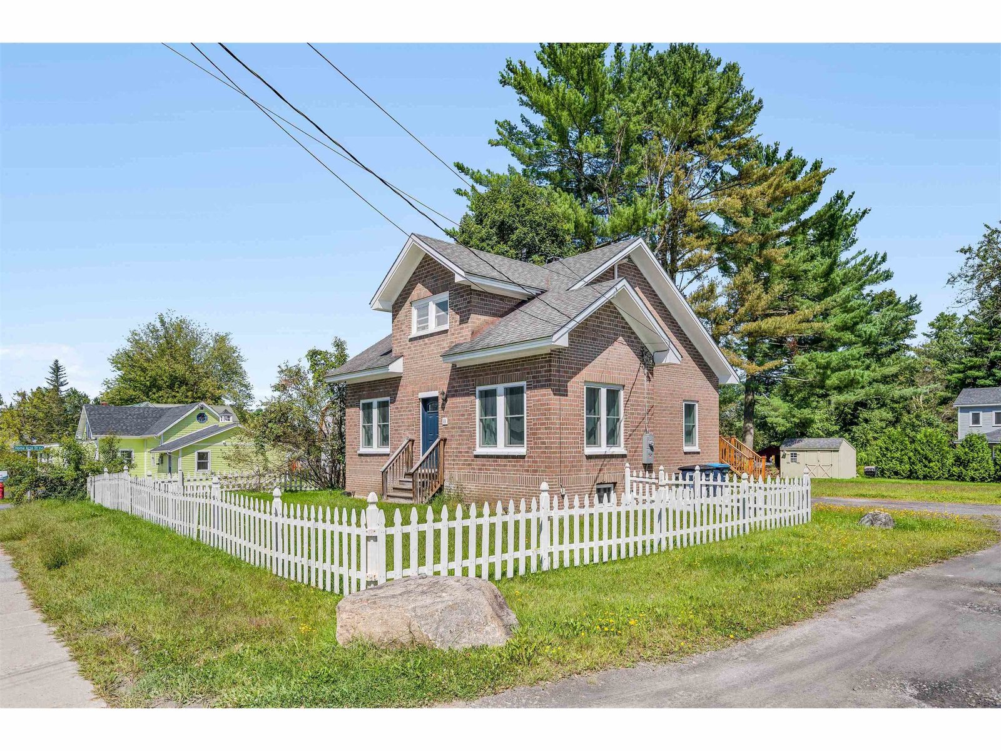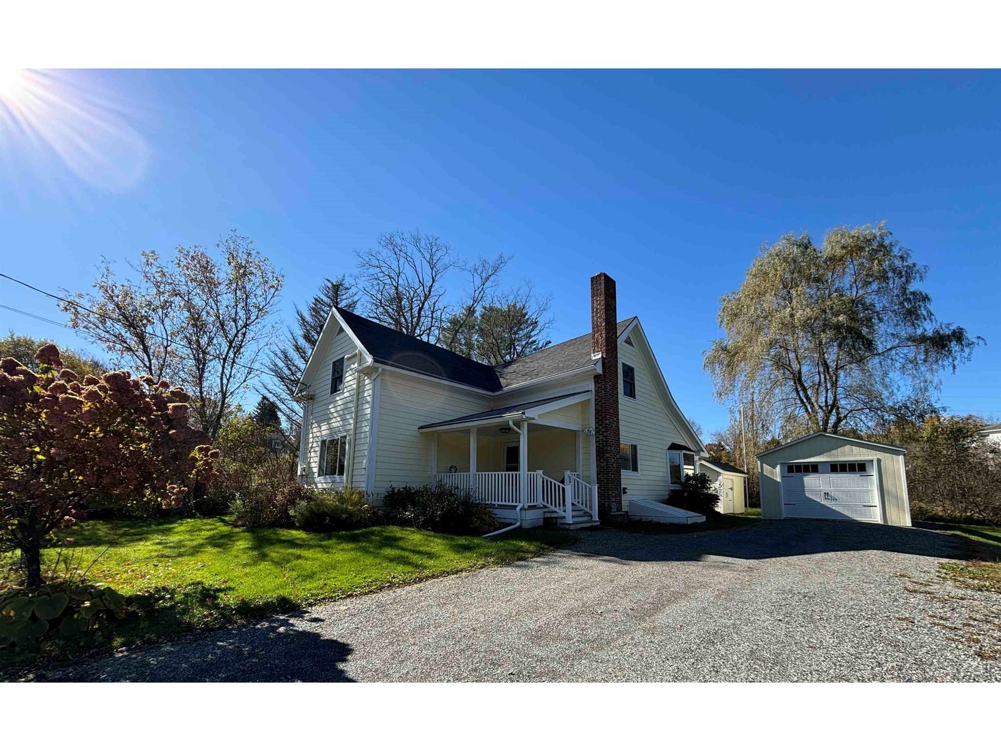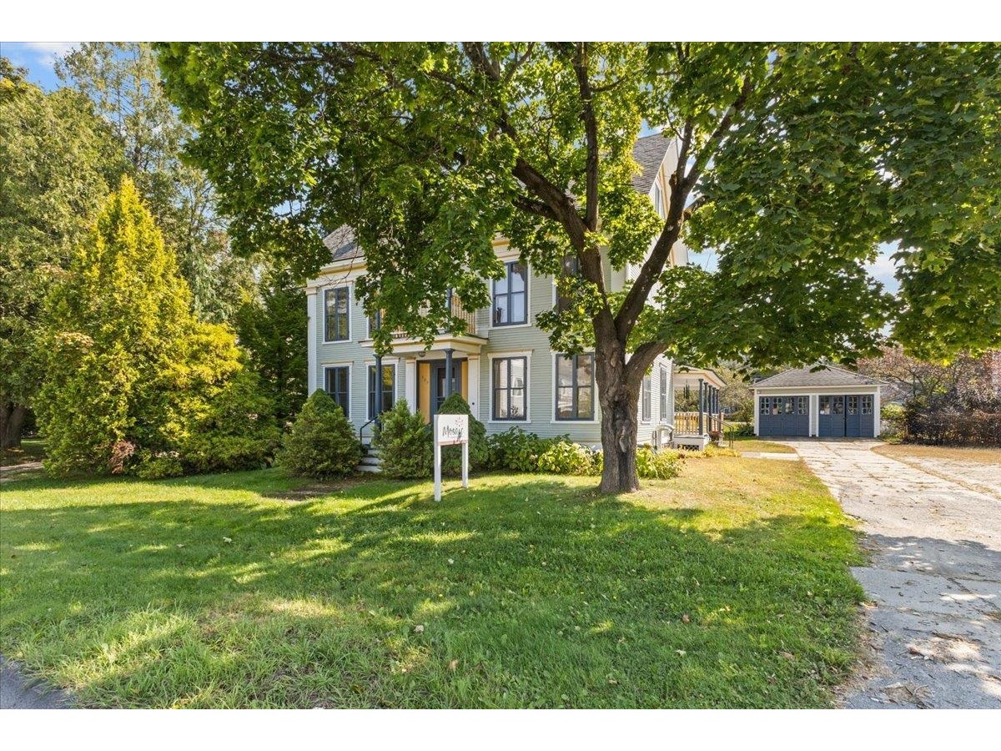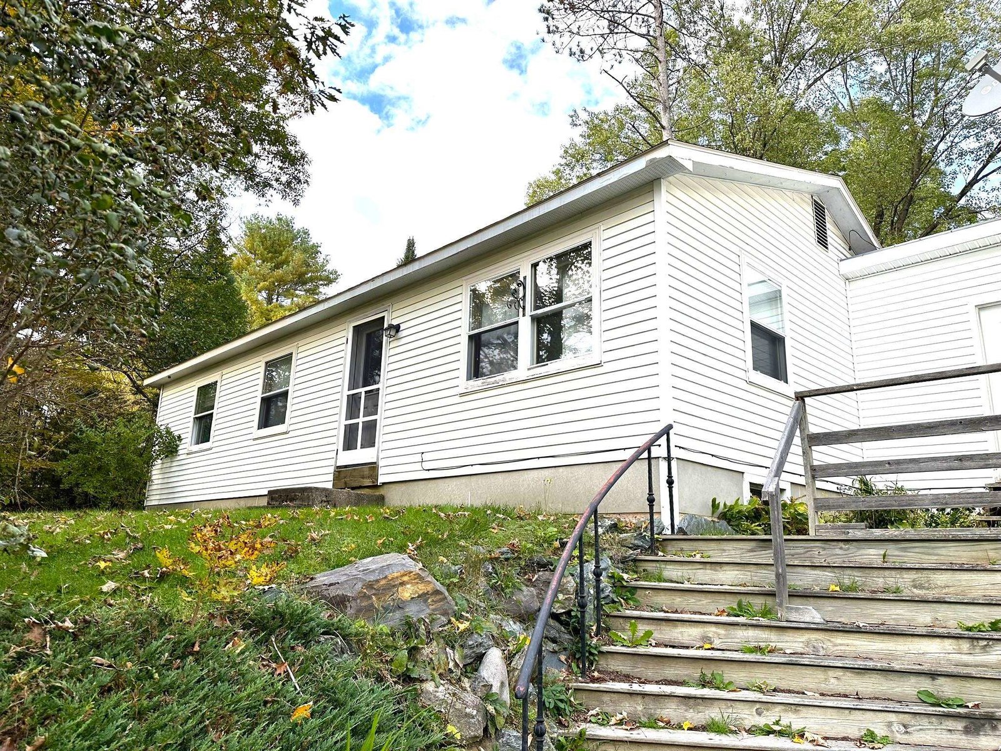205 Fairwood Parkway West Morristown, Vermont 05661 MLS# 4896079
 Back to Search Results
Next Property
Back to Search Results
Next Property
Sold Status
$460,000 Sold Price
House Type
3 Beds
3 Baths
2,468 Sqft
Sold By Ridgeline Real Estate
Similar Properties for Sale
Request a Showing or More Info

Call: 802-863-1500
Mortgage Provider
Mortgage Calculator
$
$ Taxes
$ Principal & Interest
$
This calculation is based on a rough estimate. Every person's situation is different. Be sure to consult with a mortgage advisor on your specific needs.
Lamoille County
Fairwood Parkway is a lovely, established neighborhood, minutes from the center of Morrisville – one of the fastest growing towns in Lamoille County. Mature landscaping and evergreen hedges provide year-round privacy between homes and their spacious flat yards – perfect for gardens and outdoor living. Beautiful birch hardwood floors throughout the living room, dining, kitchen and bedrooms… the entire first floor was recently painted. The main floor has the main living room, open concept kitchen and dining rooms with beautiful built in cabinets, 3 bedrooms and 1 ½ baths, a walkthrough pantry / coffee bar, and main floor laundry. The lower level has a dedicated home office and exercise / family room (with brand new flooring throughout) a ¾ bath, workshop area and storage rooms with plenty of shelving. The attached garage offers extra storage area as well. The roof was replaced 4 years ago, and the exterior siding is brand new and the front porch was reconstructed recently, with the addition of new lighting fixtures. Comcast available for highspeed internet. †
Property Location
Property Details
| Sold Price $460,000 | Sold Date Mar 15th, 2022 | |
|---|---|---|
| List Price $430,000 | Total Rooms 10 | List Date Jan 25th, 2022 |
| Cooperation Fee Unknown | Lot Size 0.5 Acres | Taxes $6,486 |
| MLS# 4896079 | Days on Market 1031 Days | Tax Year 2021 |
| Type House | Stories 1 | Road Frontage 125 |
| Bedrooms 3 | Style Ranch | Water Frontage |
| Full Bathrooms 1 | Finished 2,468 Sqft | Construction No, Existing |
| 3/4 Bathrooms 1 | Above Grade 1,712 Sqft | Seasonal No |
| Half Bathrooms 1 | Below Grade 756 Sqft | Year Built 1976 |
| 1/4 Bathrooms 0 | Garage Size 2 Car | County Lamoille |
| Interior FeaturesKitchen/Dining, Storage - Indoor, Walk-in Pantry, Laundry - 1st Floor |
|---|
| Equipment & AppliancesRange-Gas, Washer, Mini Fridge, Dishwasher, Refrigerator, Freezer, Dryer, Smoke Detector, CO Detector, Air Filter/Exch Sys |
| Living Room 1st Floor | Kitchen/Dining 1st Floor | Bedroom 1st Floor |
|---|---|---|
| Bedroom 1st Floor | Bedroom 1st Floor | Bath - Full 1st Floor |
| Laundry Room 1st Floor | Other walk-in pantry, 1st Floor | Exercise Room Basement |
| Office/Study Basement | Bath - 3/4 Basement |
| ConstructionWood Frame |
|---|
| BasementInterior, Partially Finished |
| Exterior FeaturesDeck, Porch - Covered, Shed, Window Screens |
| Exterior Vinyl Siding | Disability Features |
|---|---|
| Foundation Concrete | House Color Sandstone |
| Floors Vinyl, Hardwood, Vinyl Plank | Building Certifications |
| Roof Shingle-Asphalt | HERS Index |
| Directions |
|---|
| Lot Description, Subdivision, Level, Neighborhood |
| Garage & Parking Attached, Auto Open |
| Road Frontage 125 | Water Access |
|---|---|
| Suitable UseResidential | Water Type |
| Driveway Paved | Water Body |
| Flood Zone Unknown | Zoning LDR-2 |
| School District NA | Middle |
|---|---|
| Elementary | High |
| Heat Fuel Electric, Oil | Excluded |
|---|---|
| Heating/Cool None, Baseboard | Negotiable Furnishings |
| Sewer Public | Parcel Access ROW |
| Water Public | ROW for Other Parcel |
| Water Heater Domestic, Off Boiler | Financing |
| Cable Co | Documents |
| Electric Circuit Breaker(s) | Tax ID 414-129-12498 |

† The remarks published on this webpage originate from Listed By of Pall Spera Company Realtors-Stowe Village via the PrimeMLS IDX Program and do not represent the views and opinions of Coldwell Banker Hickok & Boardman. Coldwell Banker Hickok & Boardman cannot be held responsible for possible violations of copyright resulting from the posting of any data from the PrimeMLS IDX Program.

