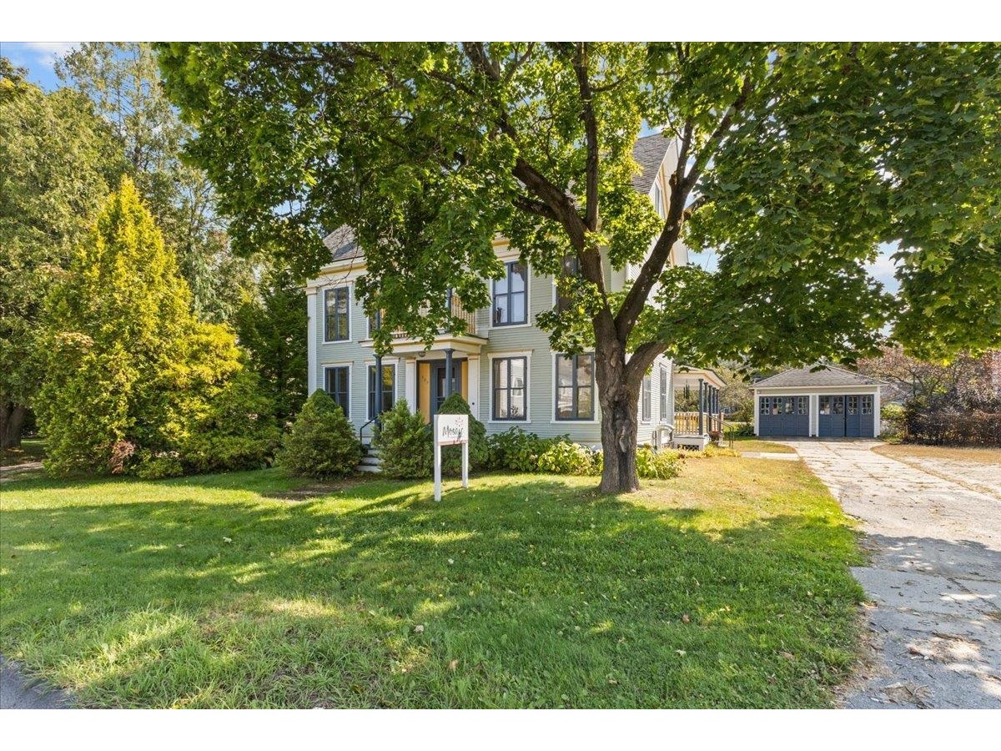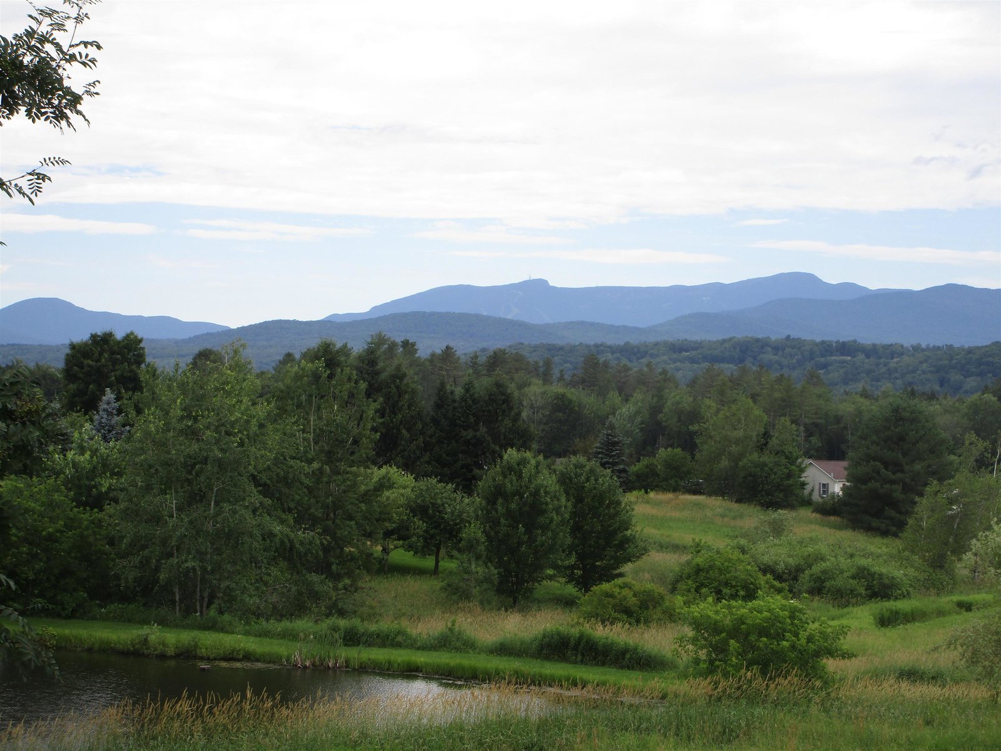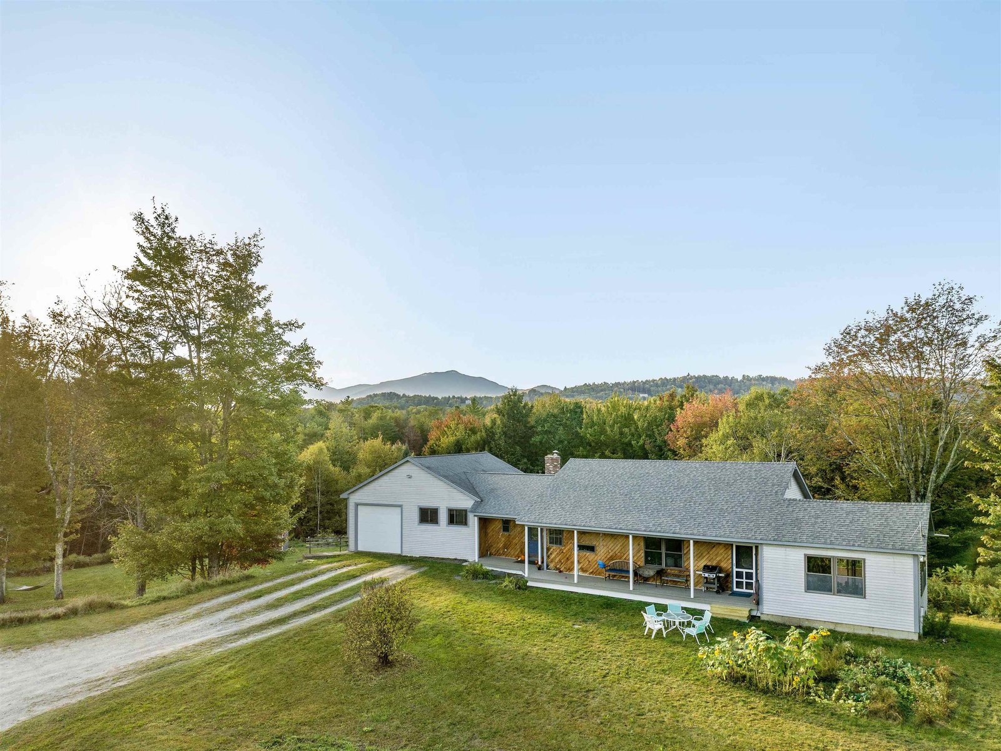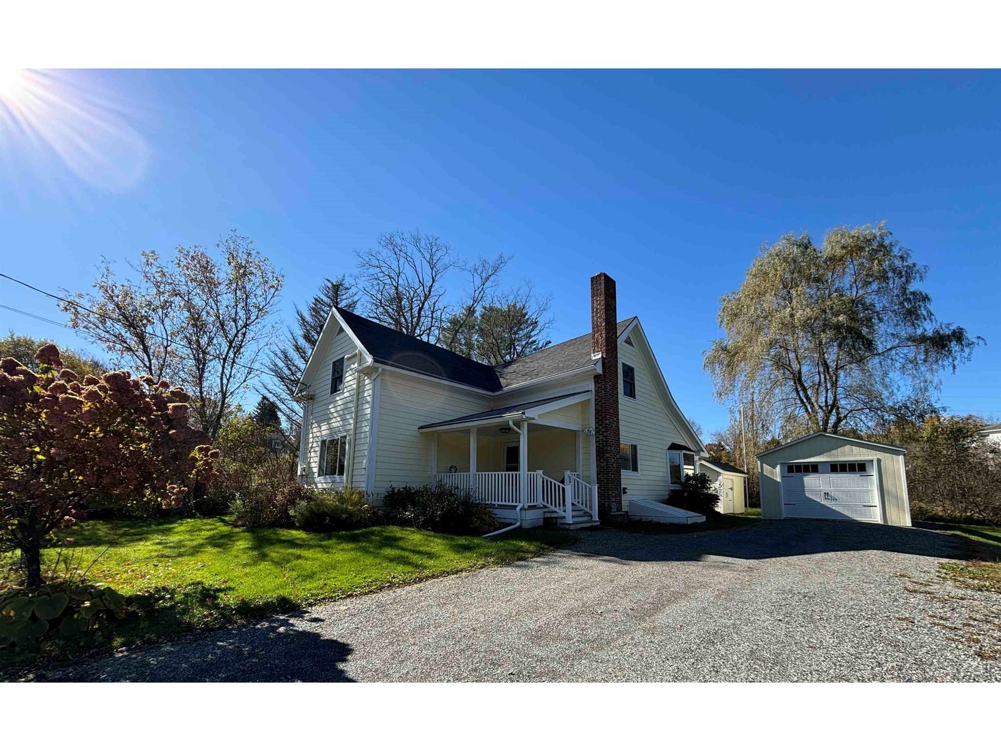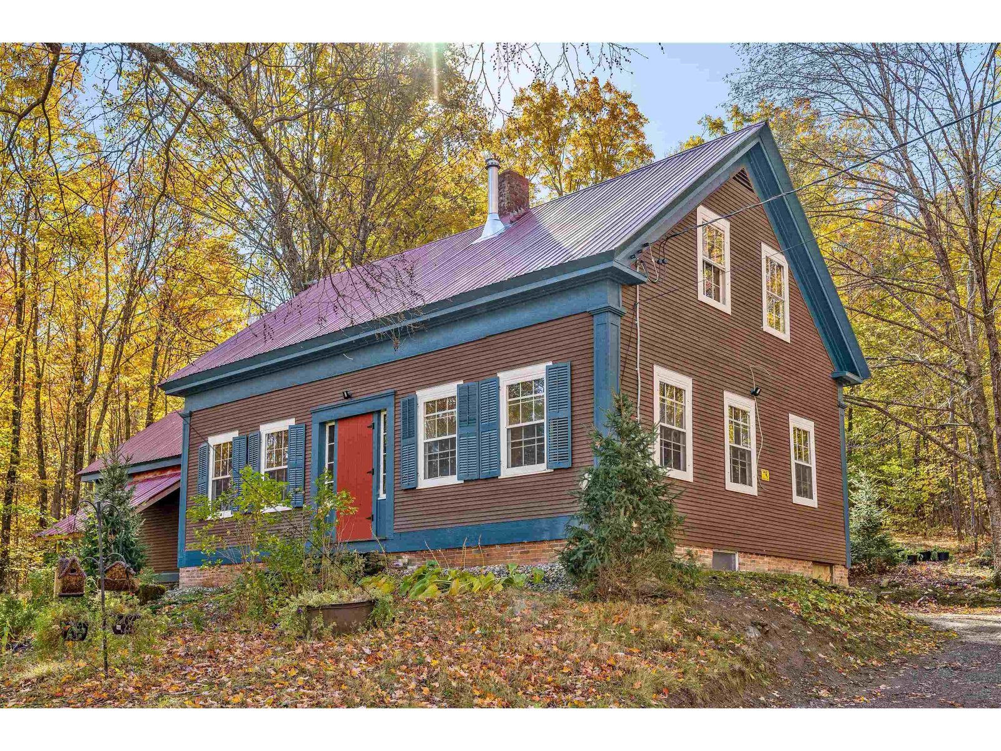Sold Status
$445,000 Sold Price
House Type
4 Beds
3 Baths
2,800 Sqft
Sold By
Similar Properties for Sale
Request a Showing or More Info

Call: 802-863-1500
Mortgage Provider
Mortgage Calculator
$
$ Taxes
$ Principal & Interest
$
This calculation is based on a rough estimate. Every person's situation is different. Be sure to consult with a mortgage advisor on your specific needs.
Lamoille County
Outstanding craftsmanship highlights this 3 BR house with attached and permitted 1 BR apartment over 2 car garage. House features pine floors, RADIANT heat throughout, gas fire place, large first floor master suite and 3 decks, all overlooking large pond owned by neighbor. House is offered FURNISHED. †
Property Location
Property Details
| Sold Price $445,000 | Sold Date Nov 15th, 2006 | |
|---|---|---|
| List Price $498,000 | Total Rooms 12 | List Date Mar 3rd, 2006 |
| Cooperation Fee Unknown | Lot Size 3.7 Acres | Taxes $5,472 |
| MLS# 3025740 | Days on Market 6838 Days | Tax Year 2005 |
| Type House | Stories 1 | Road Frontage 350 |
| Bedrooms 4 | Style Detached | Water Frontage |
| Full Bathrooms 3 | Finished 2,800 Sqft | Construction |
| 3/4 Bathrooms | Above Grade 2,800 Sqft | Seasonal |
| Half Bathrooms 0 | Below Grade 0 Sqft | Year Built 2002 |
| 1/4 Bathrooms | Garage Size 2 Car | County Lamoille |
| Interior FeaturesLiving/Dining, Walk-in Pantry, Vaulted Ceiling, Skylight, Pantry, Kitchen/Dining, In Law Suite, Primary BR with BA, Fireplace-Gas, 1st Floor Laundry, Ceiling Fan, Draperies, 1 Fireplace |
|---|
| Equipment & AppliancesRange-Electric, Washer, Dishwasher, Disposal, Microwave, Dryer, Refrigerator |
| Kitchen 12 x 15, 1st Floor | Dining Room 15 x 10, 1st Floor | Living Room 15 x 15., 1st Floor |
|---|---|---|
| Family Room 2nd Floor | Office/Study 10 X 11, 2nd Floor | Utility Room 14 x 11, 1st Floor |
| Primary Bedroom 15.5x19, 1st Floor | Bedroom 10 x 12, 1st Floor | Bedroom 12 x 12, 1st Floor |
| Bedroom 14 x 12, 2nd Floor | Kitchen | Foyer |
| Other 7 x 12, 1st Floor | Other 13 x 13, 2nd Floor | Other 17 x 14, 2nd Floor |
| Bath - Full 1st Floor | Bath - Full 1st Floor |
| Construction |
|---|
| BasementNone |
| Exterior FeaturesSatellite, Porch-Covered, Deck |
| Exterior Clapboard | Disability Features |
|---|---|
| Foundation Slab w/Frst Wall | House Color Brown |
| Floors Softwood, Ceramic Tile | Building Certifications |
| Roof Shingle-Architectural | HERS Index |
| DirectionsRoute 100 from Stowe,to Goeltz Road, just past Farm Resort, turn right and then turn right onto Sun Valley Rd, 2nd drive on right, see sign |
|---|
| Lot DescriptionWaterfront-Paragon, Rural Setting |
| Garage & Parking Attached, Auto Open, Off Premises |
| Road Frontage 350 | Water Access |
|---|---|
| Suitable UseNot Applicable | Water Type |
| Driveway Gravel | Water Body |
| Flood Zone | Zoning RR |
| School District NA | Middle Peoples Academy Middle Level |
|---|---|
| Elementary Morristown Elementary School | High Peoples Academy |
| Heat Fuel Gas-LP/Bottle | Excluded |
|---|---|
| Heating/Cool Window AC, Radiant Electric, Hot Air | Negotiable |
| Sewer Leach Field | Parcel Access ROW No |
| Water Drilled Well, Purifier/Soft | ROW for Other Parcel |
| Water Heater Gas-Lp/Bottle, Owned | Financing Conventional |
| Cable Co none | Documents Deed, Bldg Plans (Blueprint), Property Disclosure |
| Electric 220 Plug, Circuit Breaker(s) | Tax ID |

† The remarks published on this webpage originate from Listed By Ken Libby of via the PrimeMLS IDX Program and do not represent the views and opinions of Coldwell Banker Hickok & Boardman. Coldwell Banker Hickok & Boardman cannot be held responsible for possible violations of copyright resulting from the posting of any data from the PrimeMLS IDX Program.

 Back to Search Results
Back to Search Results