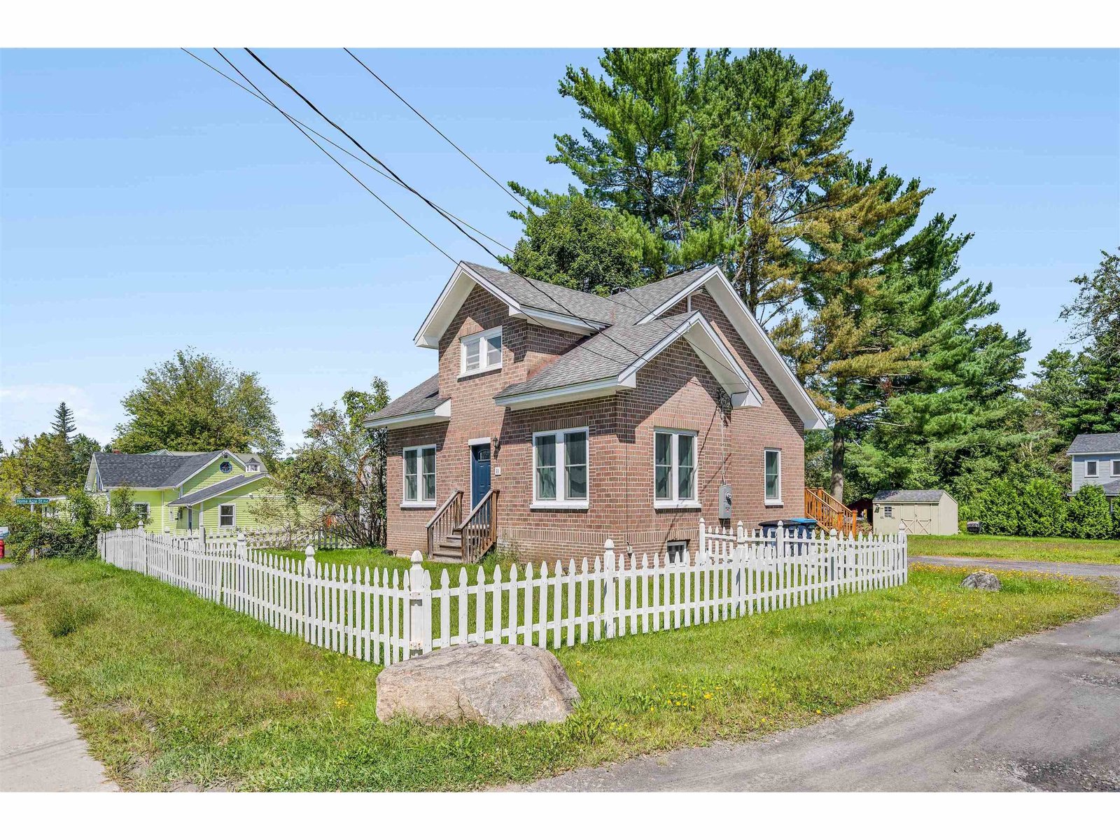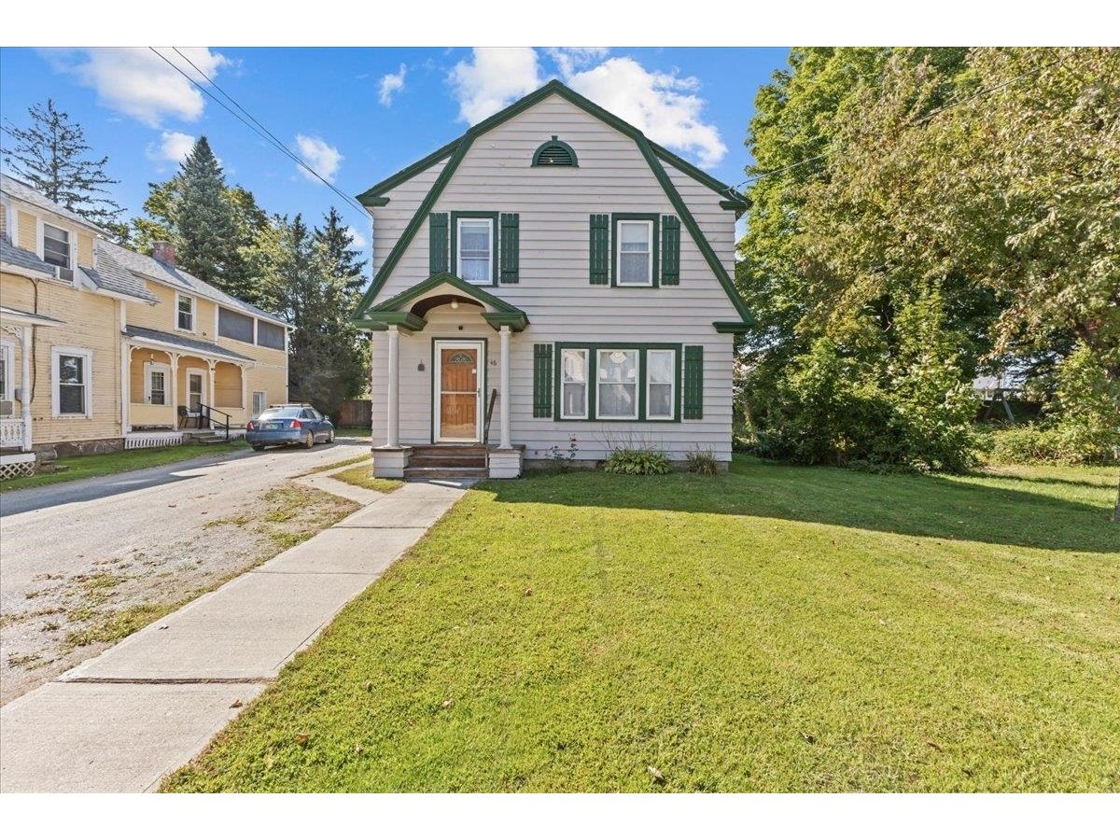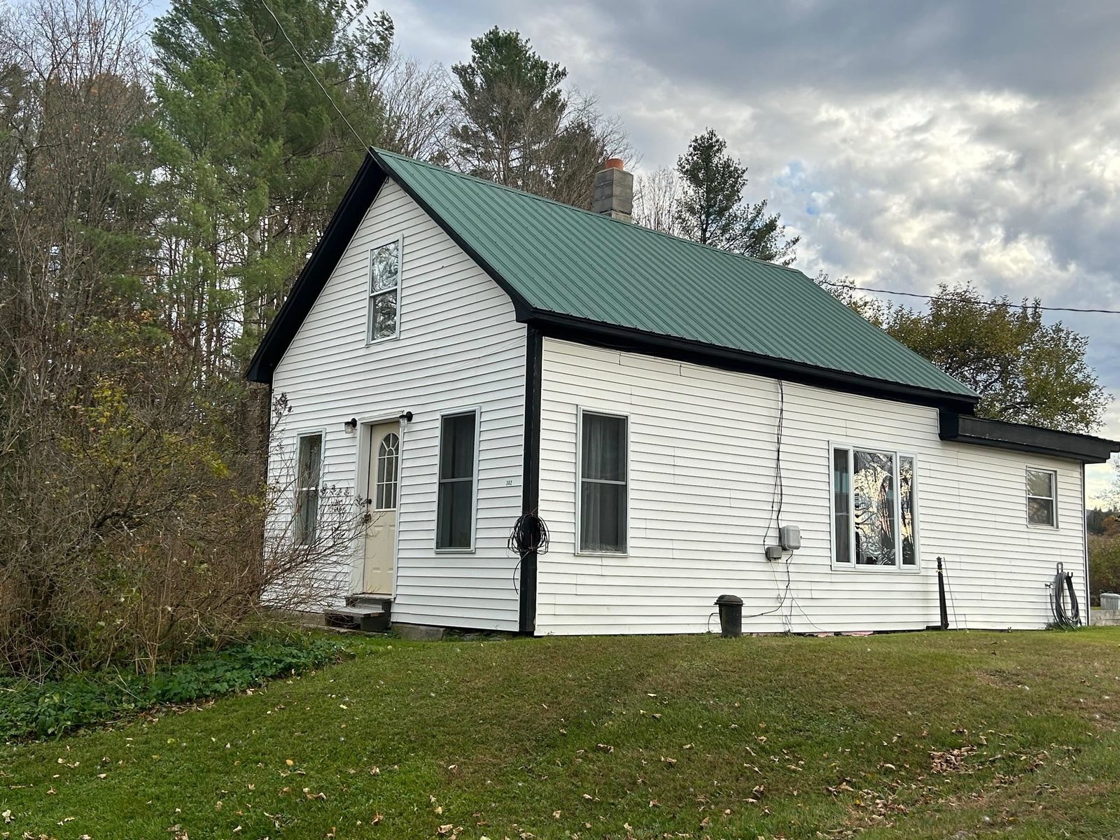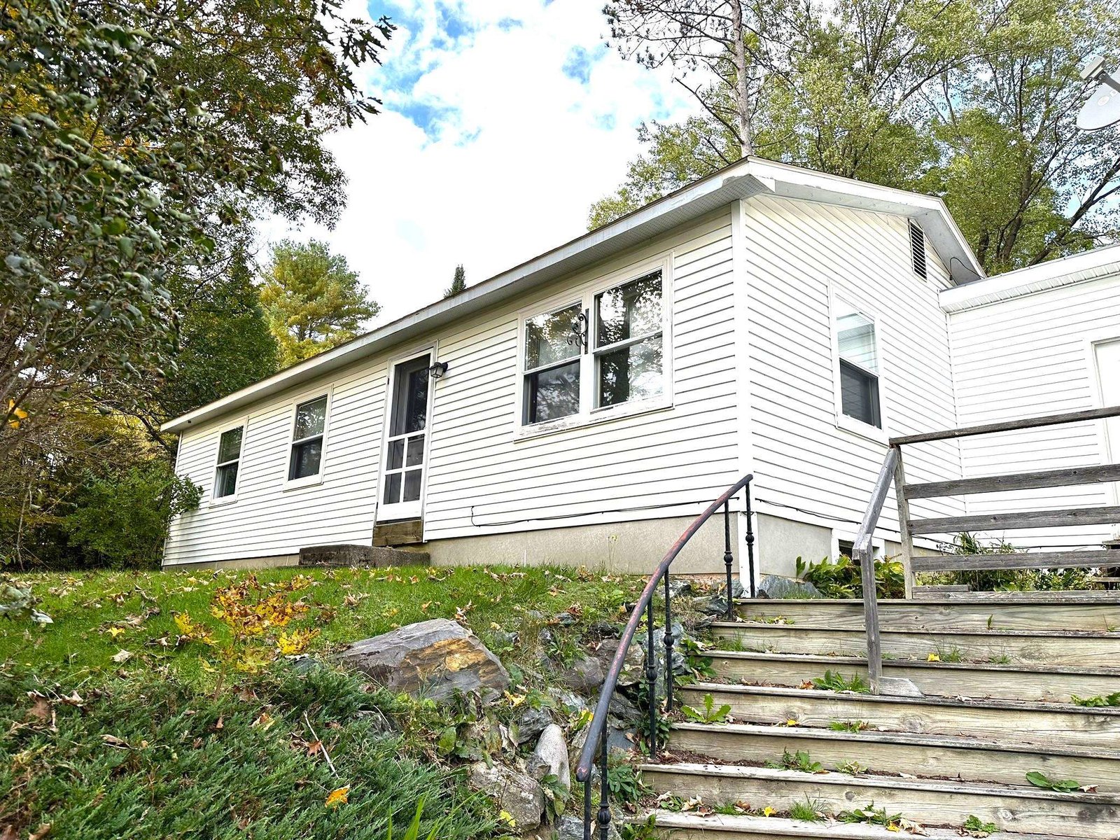208 Fairwood Parkway West Morristown, Vermont 05661 MLS# 4924406
 Back to Search Results
Next Property
Back to Search Results
Next Property
Sold Status
$315,000 Sold Price
House Type
3 Beds
1 Baths
1,056 Sqft
Sold By Four Seasons Sotheby's Int'l Realty
Similar Properties for Sale
Request a Showing or More Info

Call: 802-863-1500
Mortgage Provider
Mortgage Calculator
$
$ Taxes
$ Principal & Interest
$
This calculation is based on a rough estimate. Every person's situation is different. Be sure to consult with a mortgage advisor on your specific needs.
Lamoille County
Easy living in this nicely maintained one-level home! Wonderfully located on a quiet street close to the village of Morristown, you’re nicely tucked away, yet still very close to the hospital, schools as well as shops and restaurants. Only 15 minutes to Stowe and just over 30 minutes to both Waterbury and Montpelier. The spacious and sunny living room features a large window looking out over the level front lawn, and opens up to the large dining and kitchen area which features a functional layout with plenty of cabinet and countertop space. Down the hallway you’ll find the recently updated full bathroom as well as three bedrooms, one of which is currently converted to a laundry room but can easily be put back. Off the dining area is access to the one car attached garage and the sliding glass door that leads out to the back deck. Spend your summer evenings relaxing while looking out over the backyard and appreciating the privacy created by the well-established trees surrounding you. This is also where you’ll find the shed which offers some additional storage space. If low-maintenance, one level living is what you’re looking for, this home will certainly not disappoint! †
Property Location
Property Details
| Sold Price $315,000 | Sold Date Nov 17th, 2022 | |
|---|---|---|
| List Price $329,900 | Total Rooms 5 | List Date Aug 8th, 2022 |
| Cooperation Fee Unknown | Lot Size 0.54 Acres | Taxes $3,984 |
| MLS# 4924406 | Days on Market 836 Days | Tax Year 2022 |
| Type House | Stories 1 | Road Frontage 184 |
| Bedrooms 3 | Style Ranch | Water Frontage |
| Full Bathrooms 1 | Finished 1,056 Sqft | Construction No, Existing |
| 3/4 Bathrooms 0 | Above Grade 1,056 Sqft | Seasonal No |
| Half Bathrooms 0 | Below Grade 0 Sqft | Year Built 1974 |
| 1/4 Bathrooms 0 | Garage Size 1 Car | County Lamoille |
| Interior FeaturesDining Area, Kitchen/Dining, Living/Dining, Laundry - 1st Floor |
|---|
| Equipment & AppliancesRange-Electric, Washer, Exhaust Hood, Dishwasher, Refrigerator, Dryer |
| Living Room 11.5' x 19.5', 1st Floor | Kitchen/Dining 11.5' x 18', 1st Floor | Bedroom 11.5' x 11.5', 1st Floor |
|---|---|---|
| Bedroom 8' x 9.5', 1st Floor | Primary Bedroom 15.5' x 9', 1st Floor |
| ConstructionWood Frame |
|---|
| BasementInterior, Unfinished, Full |
| Exterior FeaturesDeck, Porch - Covered, Shed |
| Exterior Vinyl Siding | Disability Features One-Level Home, Bathrm w/tub, Access. Mailboxes No Step, Hard Surface Flooring, One-Level Home, Paved Parking, 1st Floor Laundry |
|---|---|
| Foundation Concrete | House Color Grey |
| Floors Laminate | Building Certifications |
| Roof Shingle-Architectural | HERS Index |
| DirectionsHead north on Upper Main Street and veer right when the road separates. Upper Main turns into Elmore Road, take right onto Fairwood Parkway West, home is third on the left hand side. |
|---|
| Lot Description, Wooded, Level, Wooded |
| Garage & Parking Attached, Auto Open, Direct Entry, Driveway, Garage |
| Road Frontage 184 | Water Access |
|---|---|
| Suitable Use | Water Type |
| Driveway Paved | Water Body |
| Flood Zone No | Zoning Res |
| School District Morristown School District | Middle Peoples Academy Middle Level |
|---|---|
| Elementary Morristown Elementary School | High Peoples Academy |
| Heat Fuel Wood, Oil | Excluded |
|---|---|
| Heating/Cool None, Hot Air | Negotiable |
| Sewer Public | Parcel Access ROW |
| Water Public | ROW for Other Parcel |
| Water Heater Electric, Tank | Financing |
| Cable Co | Documents Tax Map |
| Electric 100 Amp | Tax ID 414-129-10794 |

† The remarks published on this webpage originate from Listed By Templeton Real Estate Group of KW Vermont via the PrimeMLS IDX Program and do not represent the views and opinions of Coldwell Banker Hickok & Boardman. Coldwell Banker Hickok & Boardman cannot be held responsible for possible violations of copyright resulting from the posting of any data from the PrimeMLS IDX Program.












