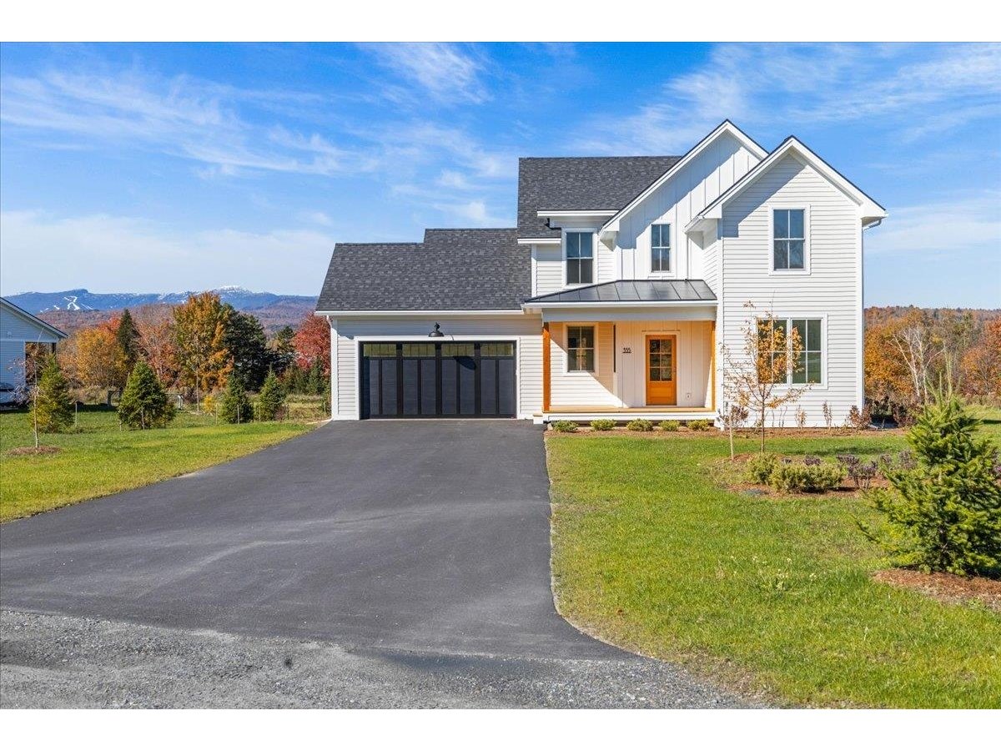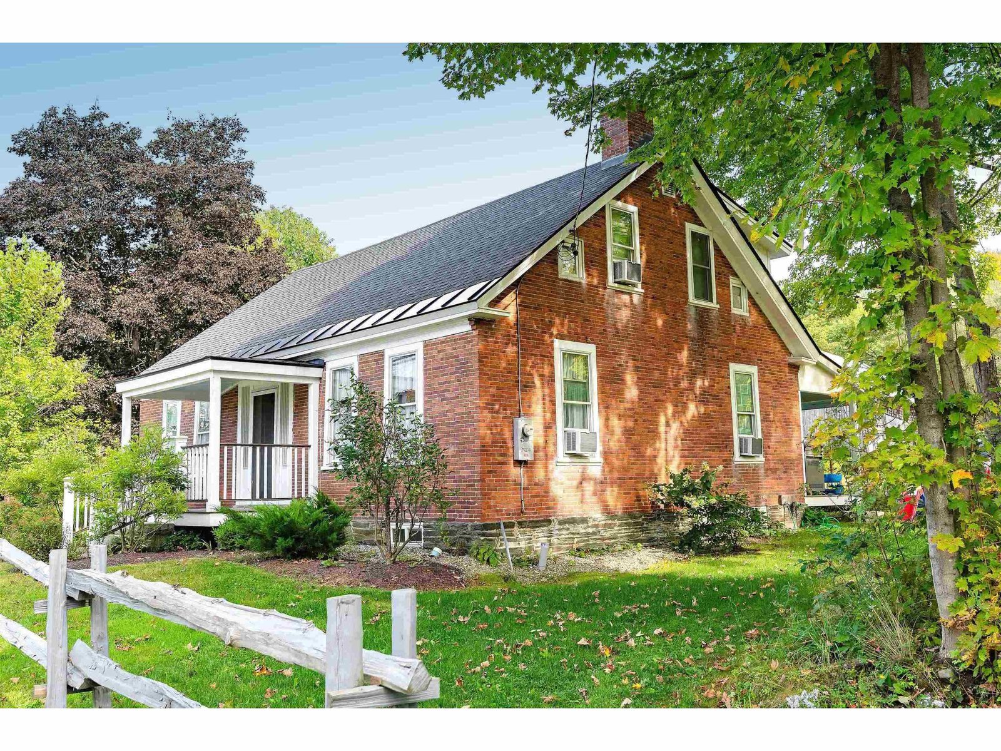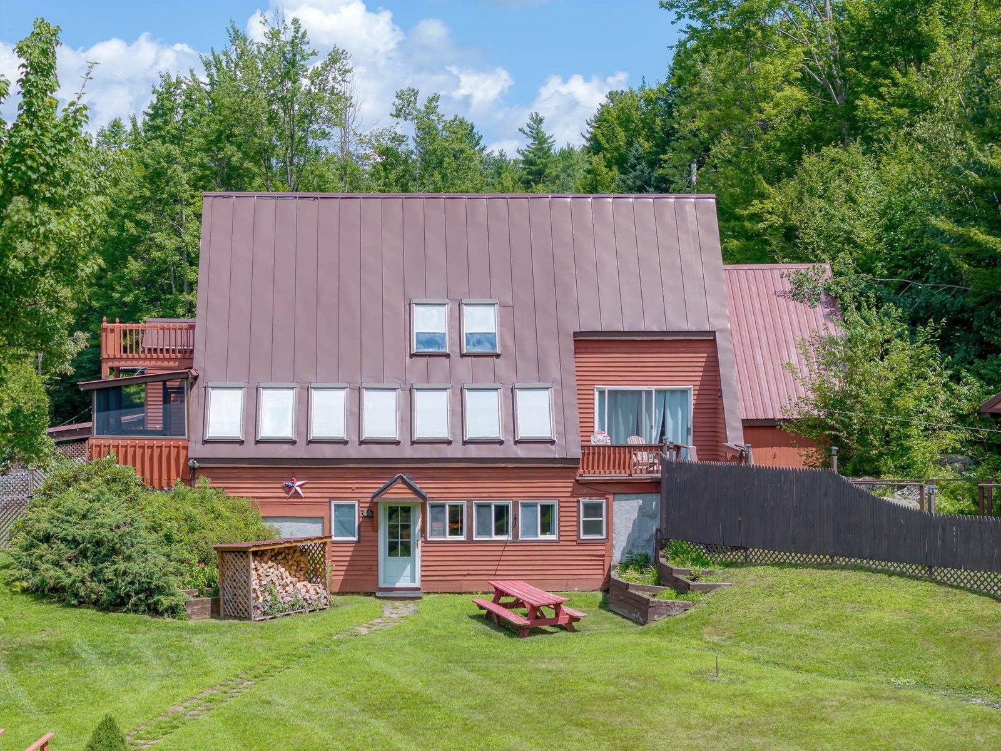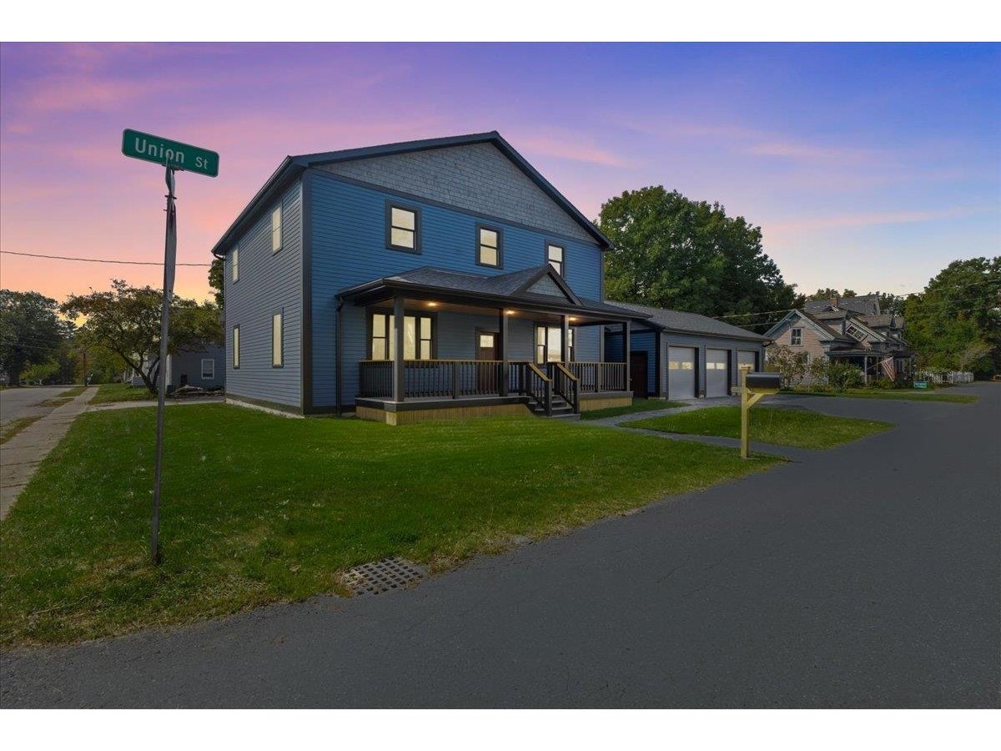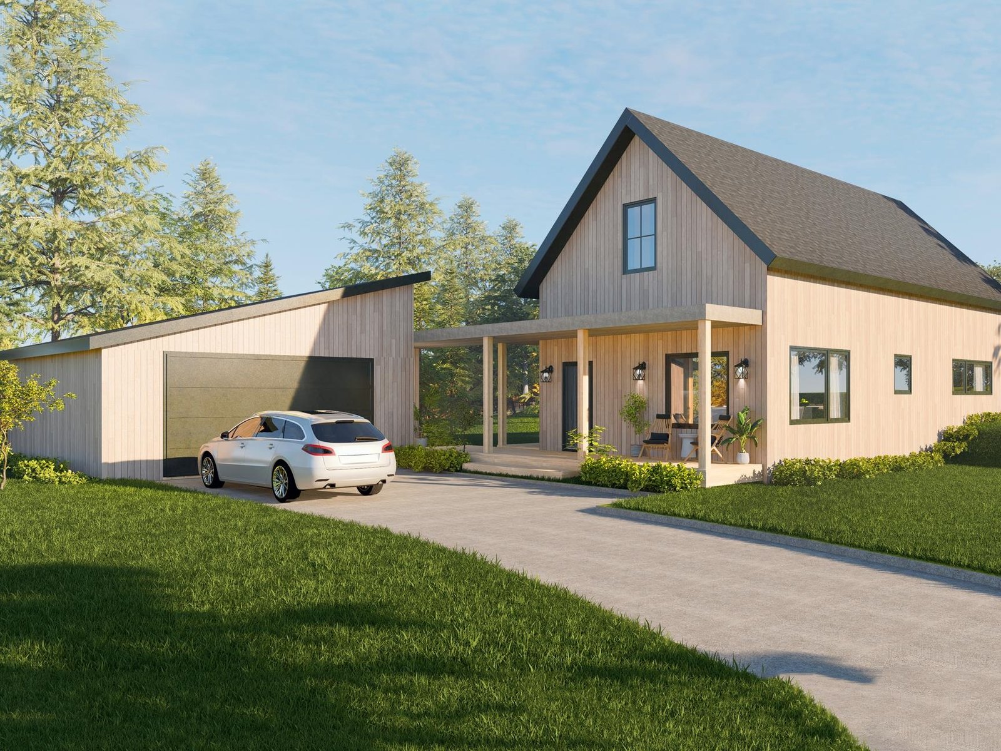209 Green Mountain Drive Morristown, Vermont 05661 MLS# 5014388
 Back to Search Results
Next Property
Back to Search Results
Next Property
Sold Status
$1,150,000 Sold Price
House Type
4 Beds
4 Baths
3,238 Sqft
Sold By KW Vermont-Stowe
Similar Properties for Sale
Request a Showing or More Info

Call: 802-863-1500
Mortgage Provider
Mortgage Calculator
$
$ Taxes
$ Principal & Interest
$
This calculation is based on a rough estimate. Every person's situation is different. Be sure to consult with a mortgage advisor on your specific needs.
Lamoille County
Nestled on 3.75 acres of picturesque land with breathtaking views of Mt. Mansfield and a large stream-fed pond, this beautiful property has been cherished by the same family since it was built in 1999. The sun-filled 3-bedroom, 3-bathroom home boasts 2,400 square feet of above-ground living space, while a charming 1-bedroom, 1-bathroom apartment, added in 2007, contributes an additional 832 square feet to the dwelling. The spacious primary bedroom, complete with an ensuite bathroom, is thoughtfully secluded on one side of the home for added privacy. The other two bedrooms, along with a special sleeping nook and a full bathroom, are situated on the opposite side. The sleeping nook also features a secret passageway leading to the apartment above the 2-bay garage. A washer and dryer are conveniently located on this level as well. The apartment includes a full kitchen, dining area, and full sized washer/dryer—ideal for guests or as a rental opportunity. Surrounded by mature trees, the property offers shady spots perfect for relaxation. The pond is great for cooling off on warm summer days or enjoying a game of pond hockey during the winter months. A shed and workshop offer plenty of room for outdoor gear, tools, and the passionate hobbyist. Located just 10 minutes from the village of Stowe, this tranquil and private neighborhood setting is a rare find. High speed internet at the home via fiber connection. Delayed showing - Open House 9/21 from 11AM-1PM. †
Property Location
Property Details
| Sold Price $1,150,000 | Sold Date Nov 22nd, 2024 | |
|---|---|---|
| List Price $950,000 | Total Rooms 9 | List Date Sep 15th, 2024 |
| Cooperation Fee Unknown | Lot Size 3.75 Acres | Taxes $14,246 |
| MLS# 5014388 | Days on Market 80 Days | Tax Year 2024 |
| Type House | Stories 2 | Road Frontage |
| Bedrooms 4 | Style | Water Frontage |
| Full Bathrooms 2 | Finished 3,238 Sqft | Construction No, Existing |
| 3/4 Bathrooms 1 | Above Grade 3,238 Sqft | Seasonal No |
| Half Bathrooms 1 | Below Grade 0 Sqft | Year Built 1999 |
| 1/4 Bathrooms 0 | Garage Size 2 Car | County Lamoille |
| Interior FeaturesBlinds, Ceiling Fan, Dining Area, Draperies, Fireplace - Gas, In-Law/Accessory Dwelling, Kitchen Island, Kitchen/Dining, Kitchen/Living, Living/Dining, Primary BR w/ BA, Natural Light, Storage - Indoor, Walk-in Pantry, Window Treatment, Laundry - 2nd Floor |
|---|
| Equipment & AppliancesWasher, Dishwasher, Dryer, Refrigerator, Range-Electric, Microwave, Washer, Water Heater - Gas, Cooktop - Induction, Exhaust Fan, , Baseboard, Radiant Floor |
| Kitchen 1st Floor | Dining Room 1st Floor | Living Room 1st Floor |
|---|---|---|
| Office/Study 1st Floor | Primary BR Suite 2nd Floor | Bedroom 2nd Floor |
| Bedroom 2nd Floor | Bedroom 2nd Floor | Other 2nd Floor |
| Construction |
|---|
| BasementInterior, Crawl Space |
| Exterior FeaturesGarden Space, Natural Shade, Outbuilding, Porch, Porch - Covered, Shed, Window Screens |
| Exterior | Disability Features |
|---|---|
| Foundation Concrete | House Color White |
| Floors Carpet, Ceramic Tile, Manufactured, Wood | Building Certifications |
| Roof Metal | HERS Index |
| DirectionsFrom the town of Stowe, travel on Route 100 approximately 3 miles and turn right onto Randolph Road, stay on Randolph Road (remain left at "Y") for approximately 1.5 miles and then turn left onto Green Mountain Drive, go all the way to the end (you will pass the pond on the left-hand side). |
|---|
| Lot DescriptionYes |
| Garage & Parking |
| Road Frontage | Water Access |
|---|---|
| Suitable Use | Water Type Pond |
| Driveway Crushed/Stone | Water Body |
| Flood Zone No | Zoning RRA |
| School District NA | Middle |
|---|---|
| Elementary | High |
| Heat Fuel Gas-LP/Bottle | Excluded |
|---|---|
| Heating/Cool Other, Baseboard | Negotiable Furnishings |
| Sewer Leach Field | Parcel Access ROW Yes |
| Water | ROW for Other Parcel |
| Water Heater | Financing |
| Cable Co | Documents Survey |
| Electric 200 Amp | Tax ID 414-129-10751 |

† The remarks published on this webpage originate from Listed By Caroline Marhefka of Four Seasons Sotheby\'s Int\'l Realty via the PrimeMLS IDX Program and do not represent the views and opinions of Coldwell Banker Hickok & Boardman. Coldwell Banker Hickok & Boardman cannot be held responsible for possible violations of copyright resulting from the posting of any data from the PrimeMLS IDX Program.

